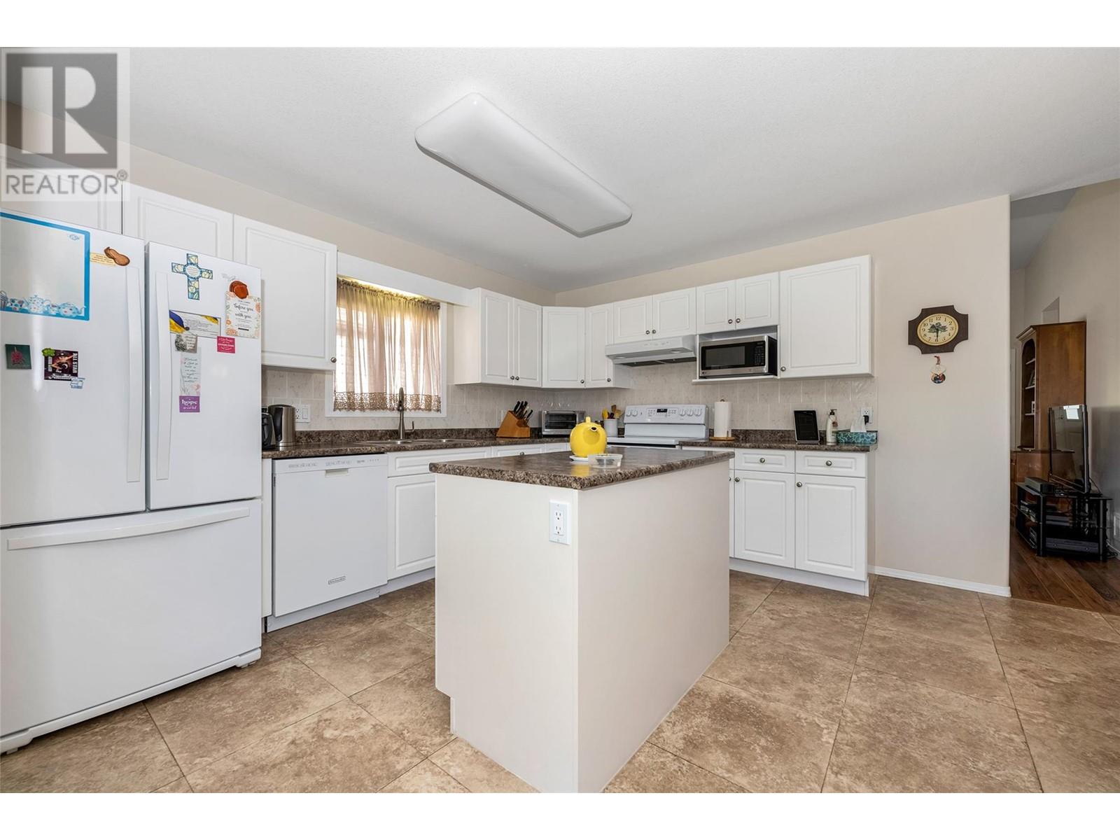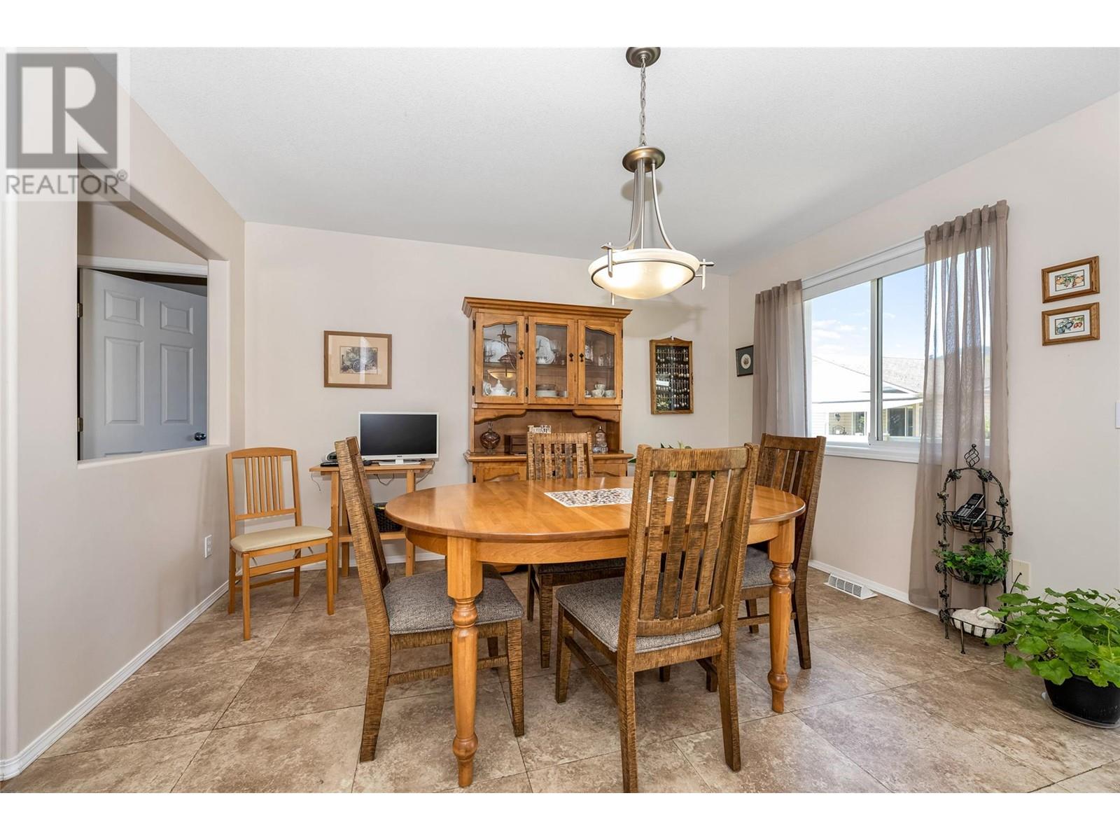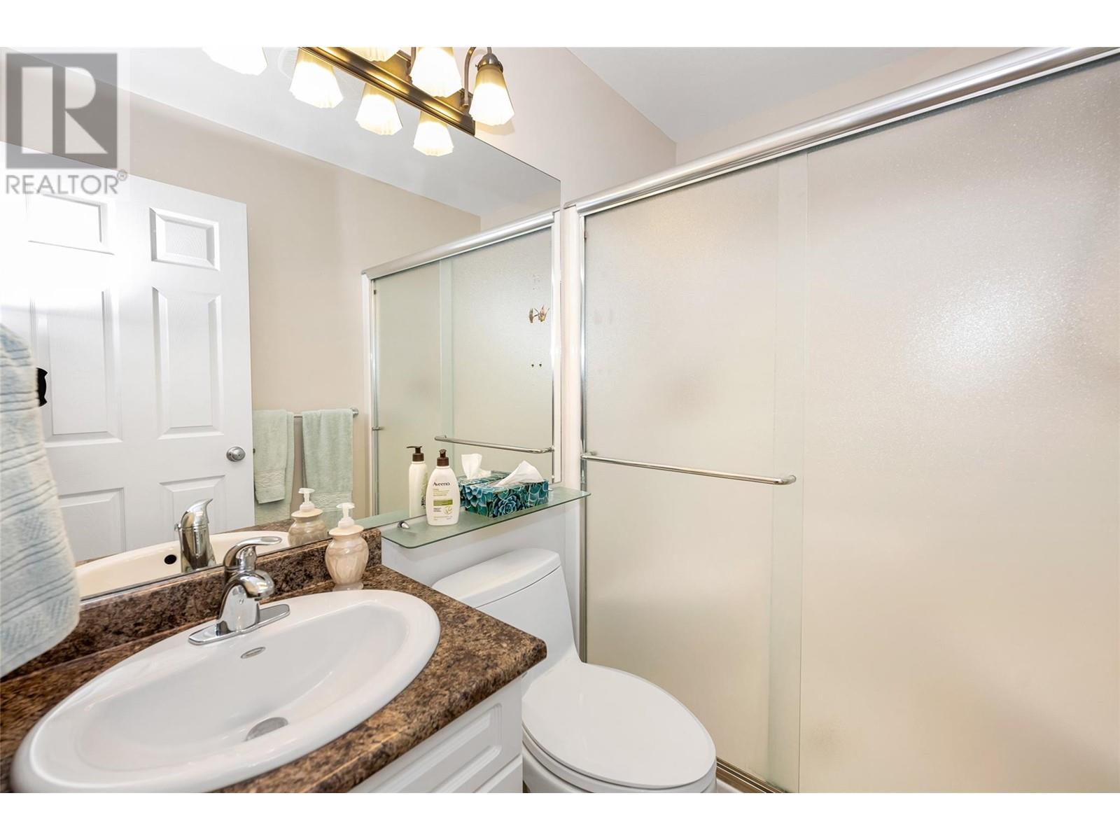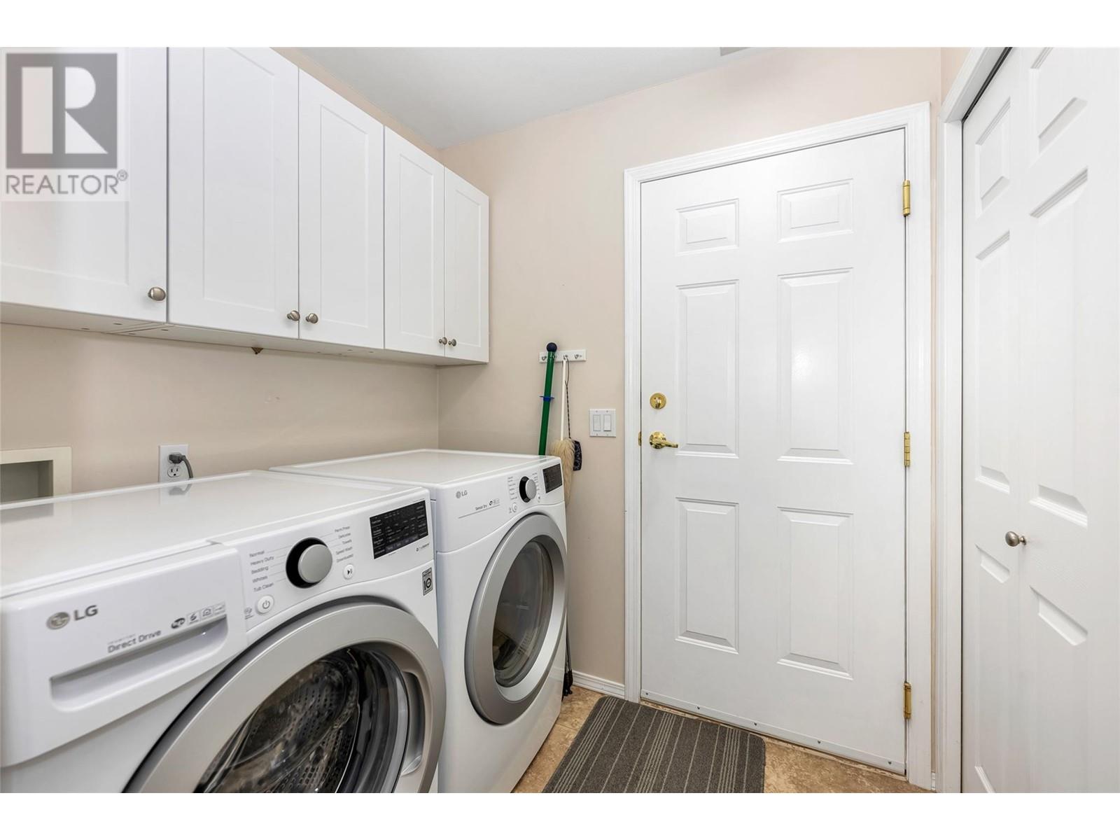Description
Welcome yourself home to one of Vernon’s most sought-after adult-oriented gated communities. Enjoy the prime location near shopping, Marshall Fields, the dog park, and just minutes from Kin Beach on beautiful Okanagan Lake. This home boasts an updated interior, including hardwood flooring, window coverings, a 2-year-old roof, new vinyl fencing, and much more. Featuring 2 bedrooms, including a generous primary suite with a full ensuite and walk-in closet. The second bedroom is ideally separated and located next to a convenient main full bathroom. The bright, modern kitchen with updated appliances is perfect for cooking and entertaining. Step through the patio doors to your covered patio and private, fully irrigated yard. The living room offers vaulted ceilings, a gas fireplace, and large, light-filled windows—including a charming front bay window that floods the space with natural light. This wonderful home is completed with a finished double attached front garage, plus a full driveway for ample parking. Enjoy carefree, lock-and-leave living in an unbeatable location. This home is a 10 out of 10—don’t hesitate on this one! (id:56537)





















































