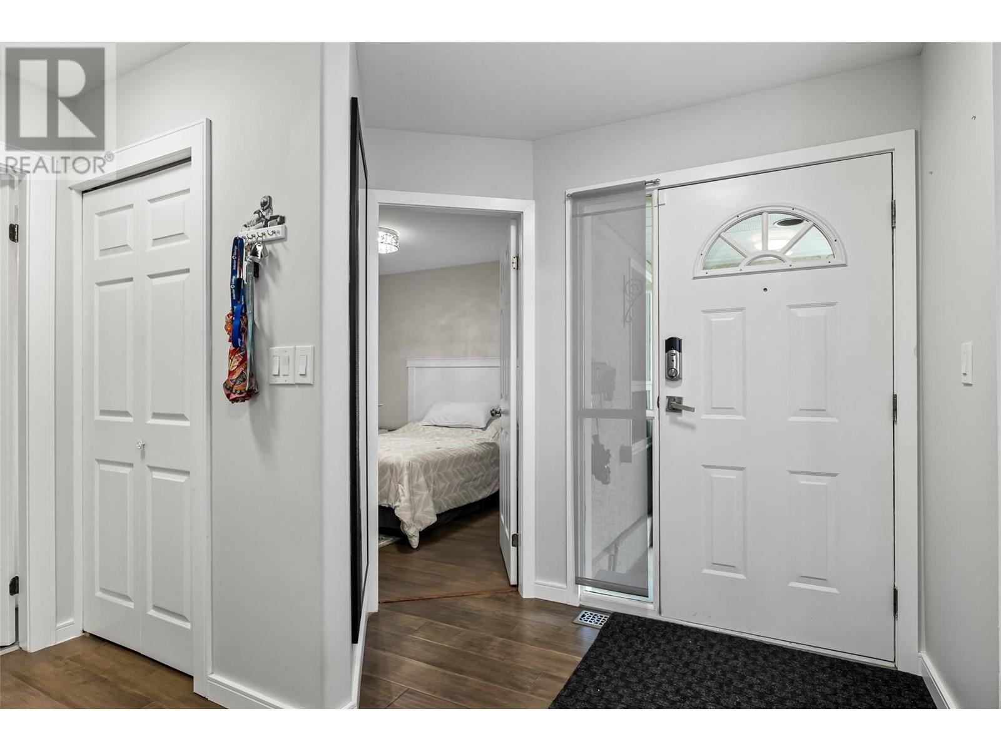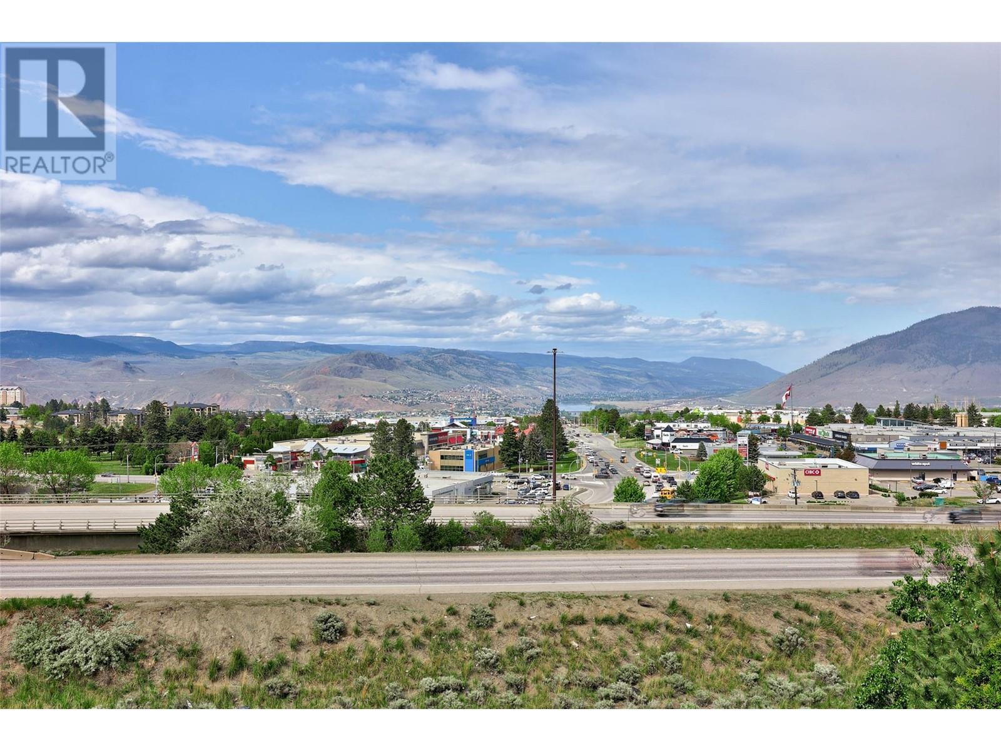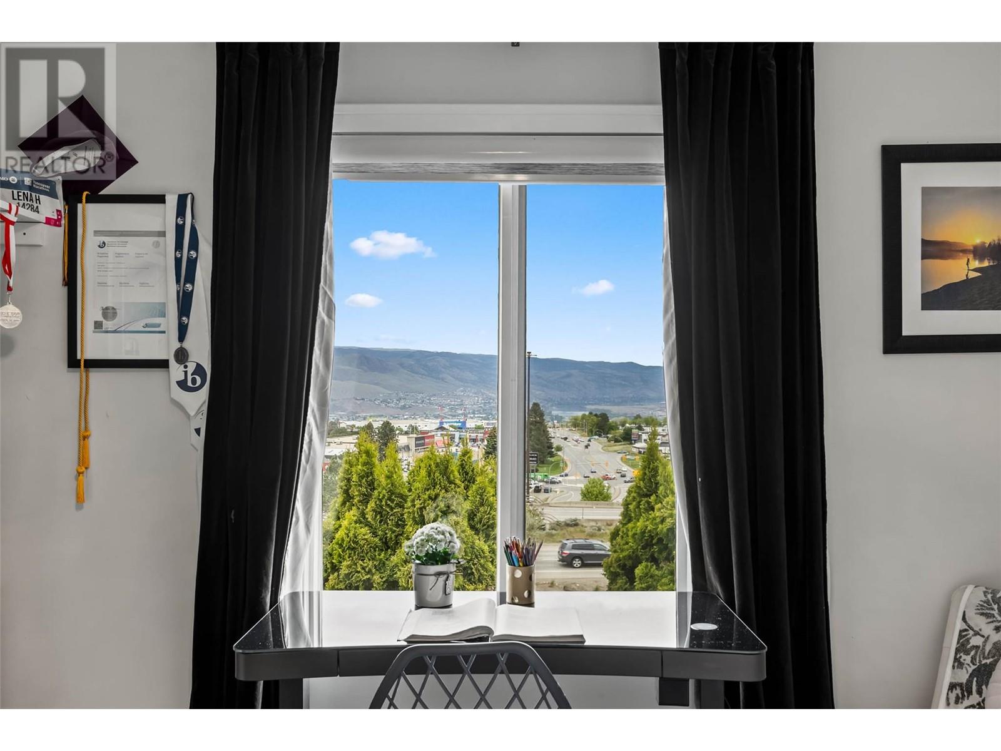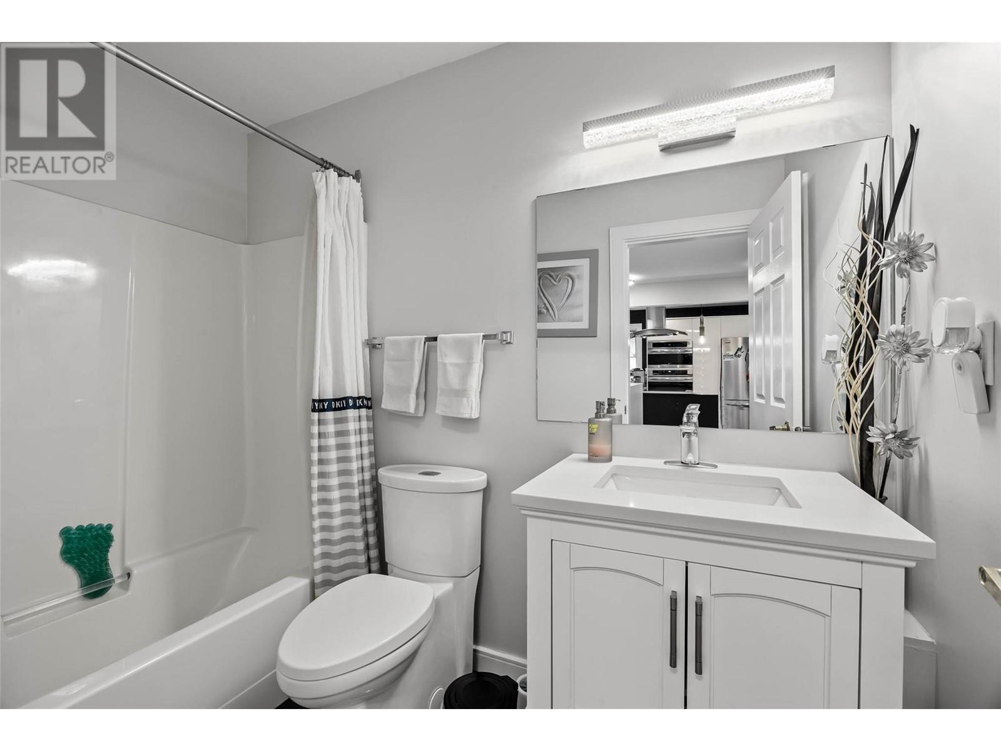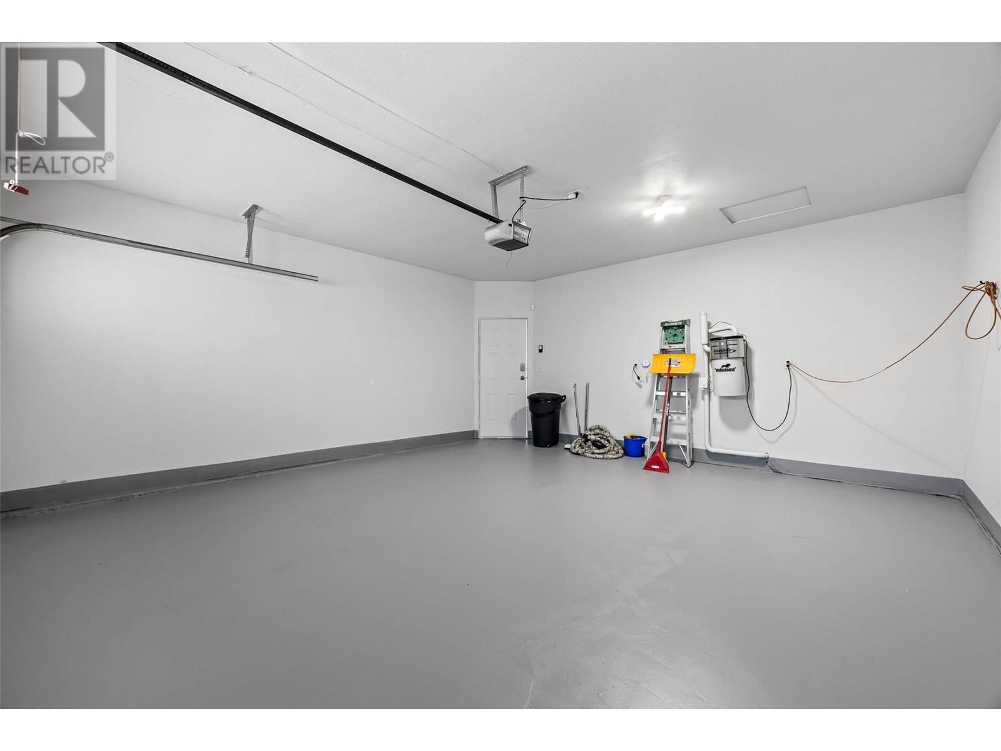Description
Beautifully updated 4-Bedroom Rancher with Walkout Basement & Panoramic City Views. Discover the perfect combination of style, comfort, and location in this extensively updated 4-bedroom rancher with a walkout basement, ideally situated just minutes from all amenities. This home has been tastefully updated throughout and offers great panoramic views of the city. The main level offers a bright, open-concept layout with a stunning renovated kitchen featuring solid surface countertops, new paint and trim, modern light fixtures, and engineered hardwood floors. The kitchen flows seamlessly into the living area and out to a sundeck perfect for entertaining or simply soaking in the uninterrupted cityscape. Retreat to the spacious primary bedroom, which enjoys the same spectacular view, along with a large walk-in closet and a beautifully updated ensuite bathroom. All bathrooms in the home have been completely redone, including a luxurious downstairs bath with heated floors and a heated shower floor. Pure comfort! downstairs you'll find an extra-large laundry room and additional storage room, and plenty of space for a growing family or guests. Additional highlights include a double garage with a sleek epoxy floor, RV parking within the complex, and a natural gas hookup for your BBQ. Meticulously maintained and move-in ready, this home offers everything you need. Don’t miss out on this rare opportunity! (id:56537)




