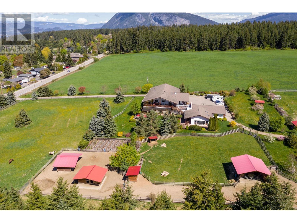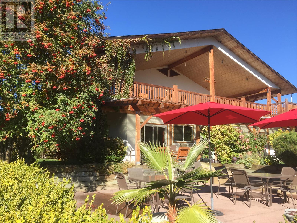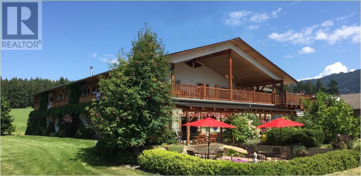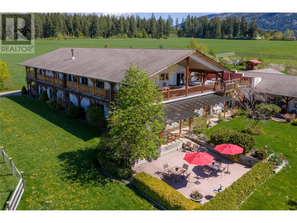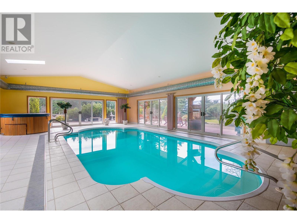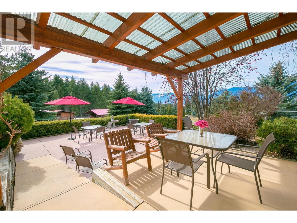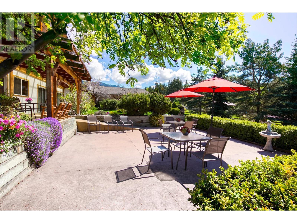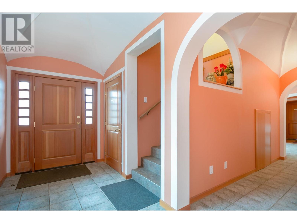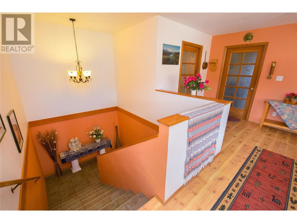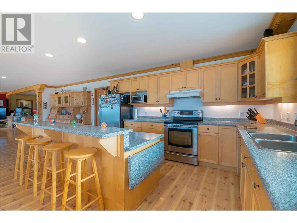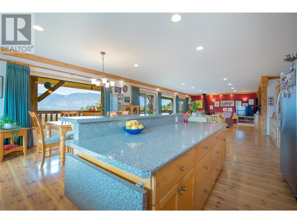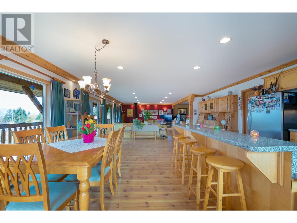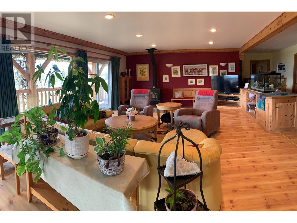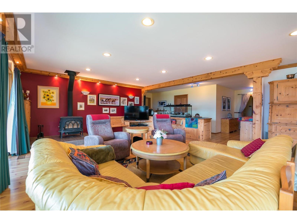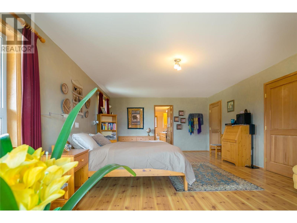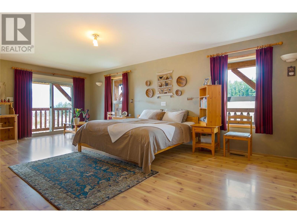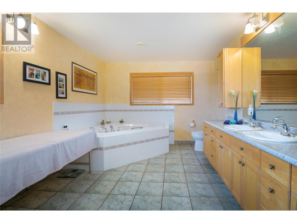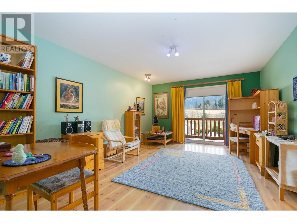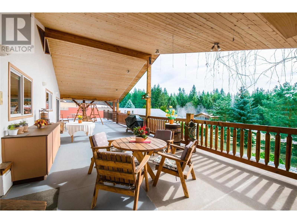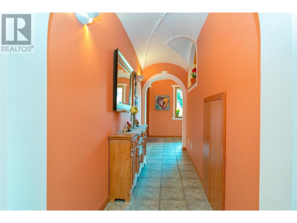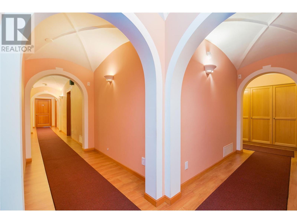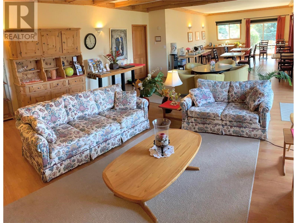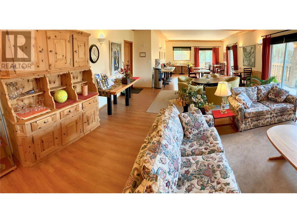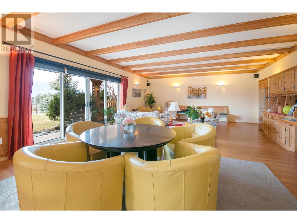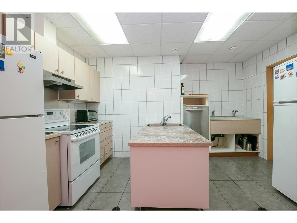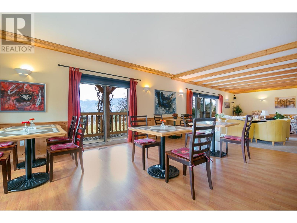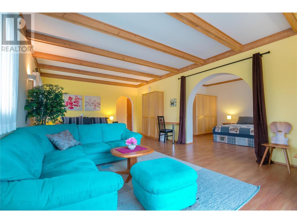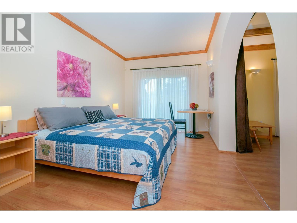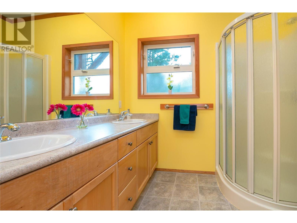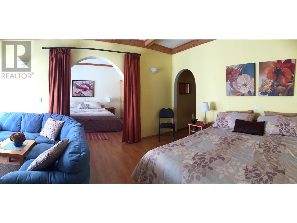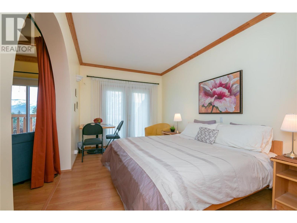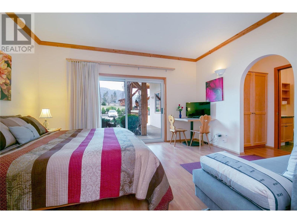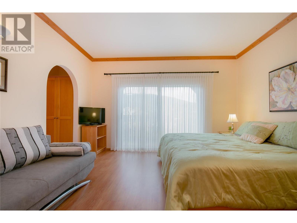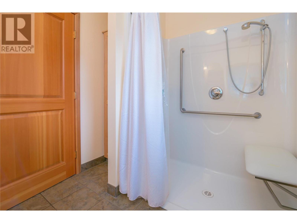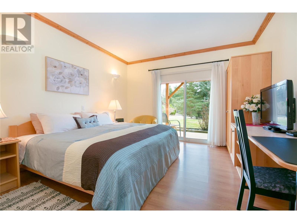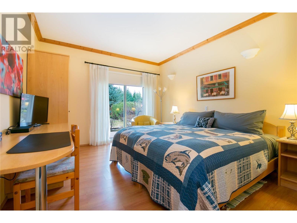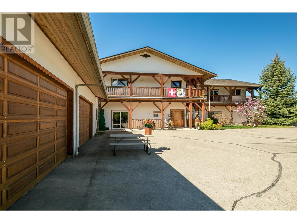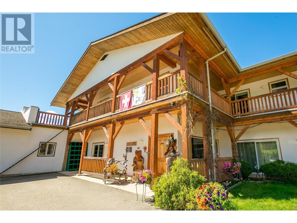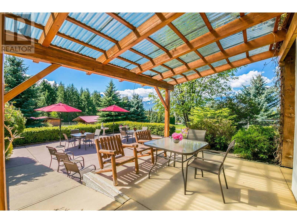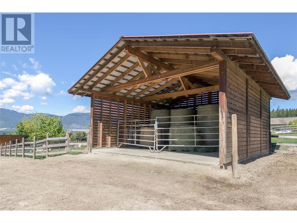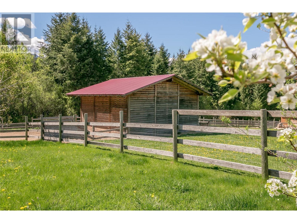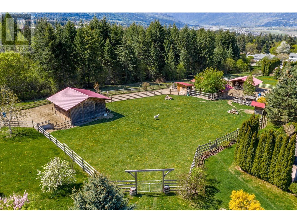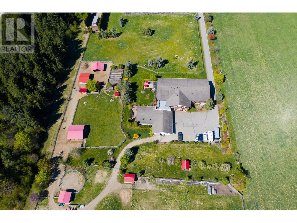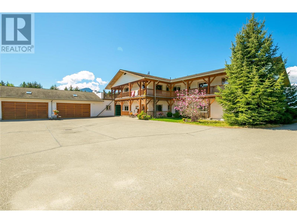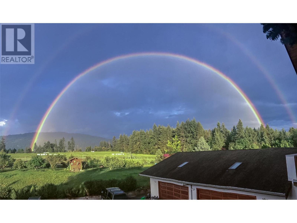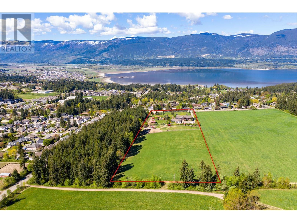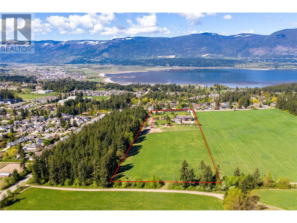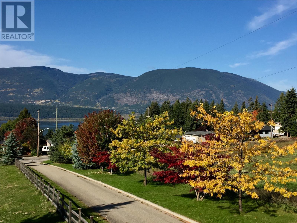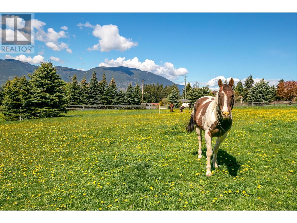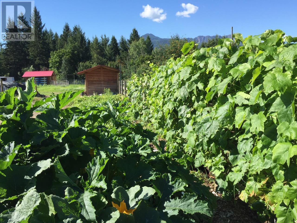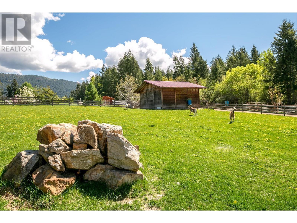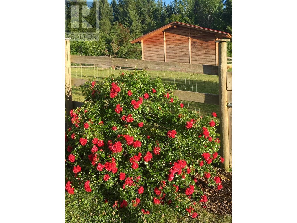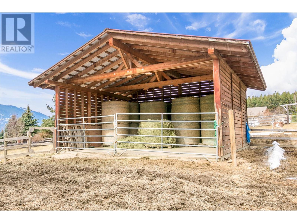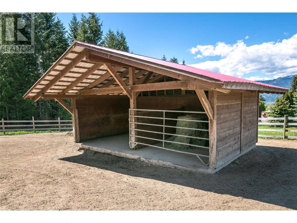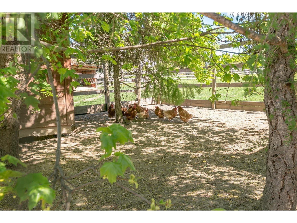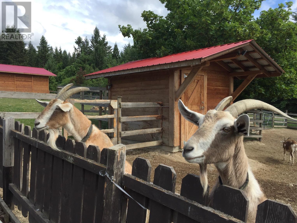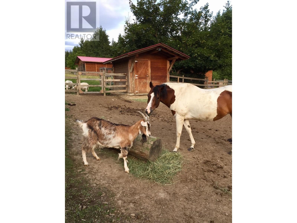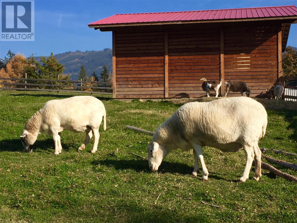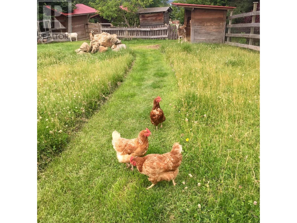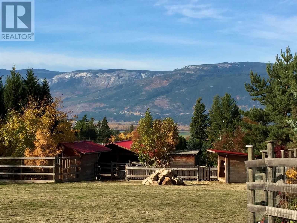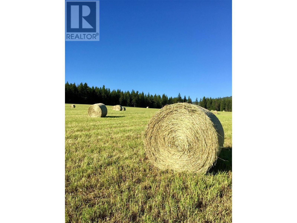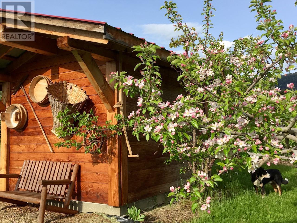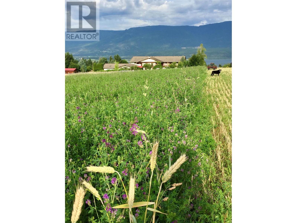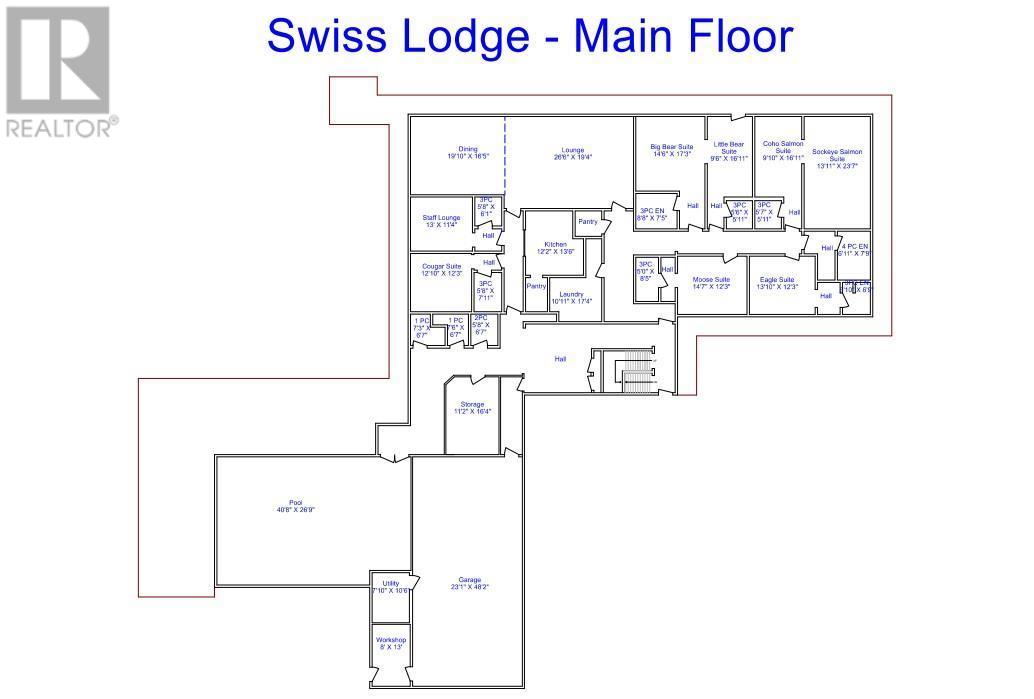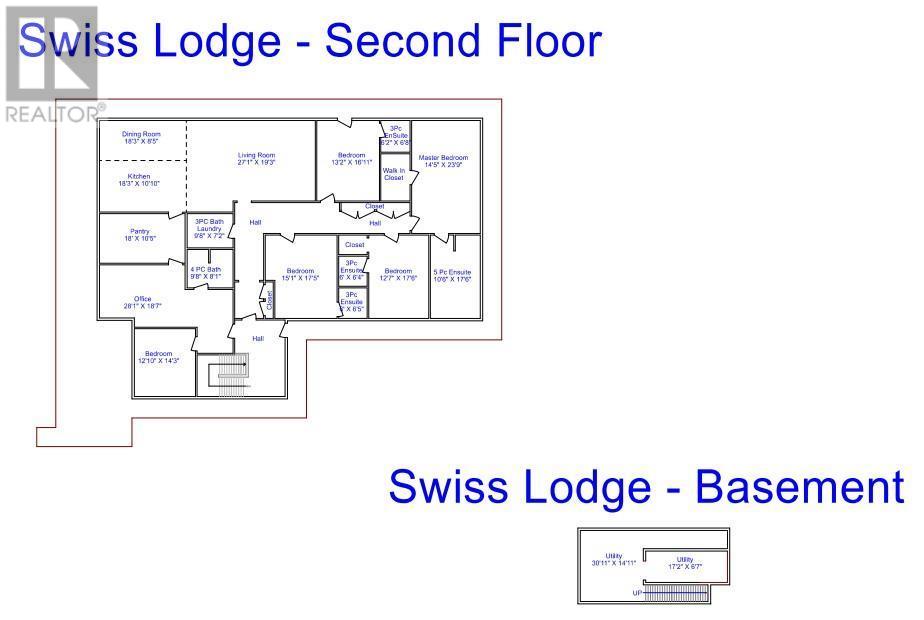Welcome to your dream retreat on 10 sprawling acres of prime North Broadview real estate, where endless possibilities meet breathtaking natural beauty. Enjoy lake & mountain views from this remarkable 13-bedroom, 15-bathroom home. Each of the generously-sized bedrooms comes complete with its own private bathroom, ensuring comfort & convenience for guests or residents. Entertain in style with an indoor pool & hot tub, or unwind in the privacy of the expansive deck space overlooking the picturesque landscape. The private owner's suite impresses with a bright & inviting ambiance, large kitchen, open living area, massive pantry, & 5 bedrooms plus an office & 6 bathrooms. Below, the lower level reveals a kitchen & expansive living areas, ideal for gatherings. Step outside to discover covered patios & private access for each bedroom. Ample parking, a triple garage, & an 8x13 workshop ensure convenience, while city water provides an uninterrupted supply of water. Embrace the rural lifestyle with fenced areas ideal for farm animals to graze, complemented by high-quality wood-built barns equipped with power, including a wood/tool shed, hay barn, horse stable, shed, round pen, & a chicken coop. Don't miss this rare opportunity to own a piece of paradise in one of North Broadview's most desirable locations. (id:56537)
Contact Don Rae 250-864-7337 the experienced condo specialist that knows Single Family. Outside the Okanagan? Call toll free 1-877-700-6688
Amenities Nearby : Golf Nearby, Park, Recreation, Schools, Shopping
Access : Easy access
Appliances Inc : Refrigerator, Dishwasher, Dryer, Range - Electric, Washer
Community Features : -
Features : Level lot, Private setting, Central island, Three Balconies
Structures : -
Total Parking Spaces : 3
View : Lake view, Mountain view
Waterfront : -
Architecture Style : -
Bathrooms (Partial) : 0
Cooling : Central air conditioning
Fire Protection : Security system
Fireplace Fuel : -
Fireplace Type : Free Standing Metal,Unknown
Floor Space : -
Flooring : Laminate, Tile
Foundation Type : -
Heating Fuel : -
Heating Type : Forced air, Hot Water, See remarks
Roof Style : Unknown
Roofing Material : Asphalt shingle
Sewer : Septic tank
Utility Water : Municipal water
Bedroom
: 12'10'' x 14'3''
Office
: 28'1'' x 18'7''
Laundry room
: 10'11'' x 17'4''
Kitchen
: 12'2'' x 13'6''
Recreation room
: 26'6'' x 19'4''
Dining room
: 18'10'' x 16'7''
Dining room
: 18'3'' x 8'6''
Kitchen
: 18'3'' x 10'10''
Full ensuite bathroom
: Measurements not available
Bedroom
: 13'10'' x 12'3''
Full ensuite bathroom
: Measurements not available
Bedroom
: 14'7'' x 12'3''
Full ensuite bathroom
: Measurements not available
Bedroom
: 13'11'' x 23'7''
Full ensuite bathroom
: Measurements not available
Bedroom
: 9'10'' x 16'11''
Full ensuite bathroom
: Measurements not available
Bedroom
: 9'6'' x 16'11''
Full ensuite bathroom
: Measurements not available
Bedroom
: 14'6'' x 17'9''
Full ensuite bathroom
: Measurements not available
Full ensuite bathroom
: Measurements not available
Bedroom
: 13'2'' x 16'11''
Full ensuite bathroom
: Measurements not available
Primary Bedroom
: 14'5'' x 23'9''
Living room
: 27' x 19'3''
Pantry
: 18' x 10'5''
Full bathroom
: Measurements not available
Full bathroom
: Measurements not available
Full ensuite bathroom
: Measurements not available
Bedroom
: 12'7'' x 17'5''
Full bathroom
: Measurements not available
Bedroom
: 15'1'' x 17'5''
Bedroom
: 13' x 11'4''
Full ensuite bathroom
: Measurements not available
Bedroom
: 12'10'' x 12'3''
Full bathroom
: Measurements not available


