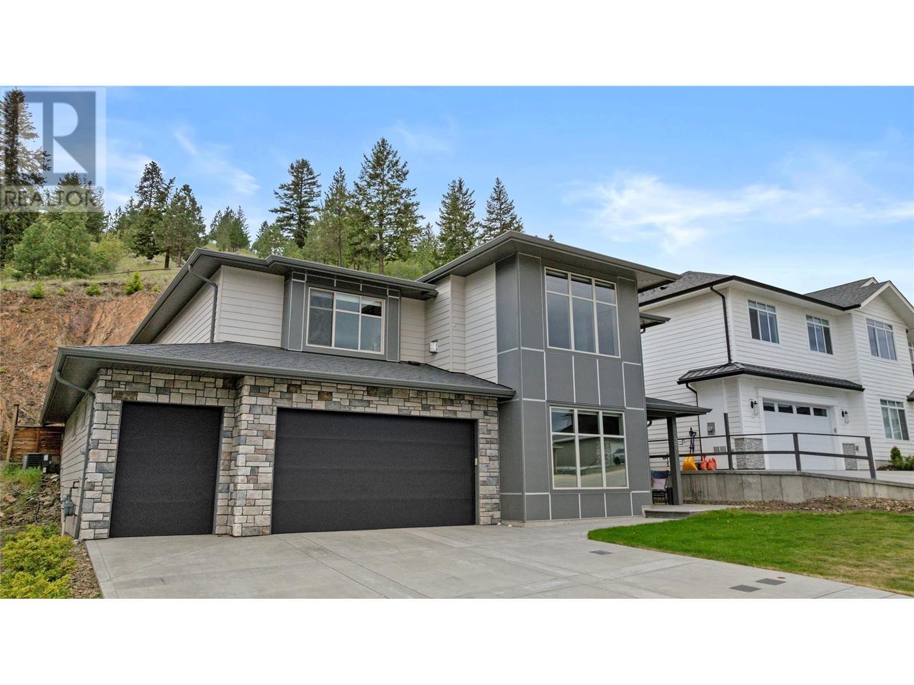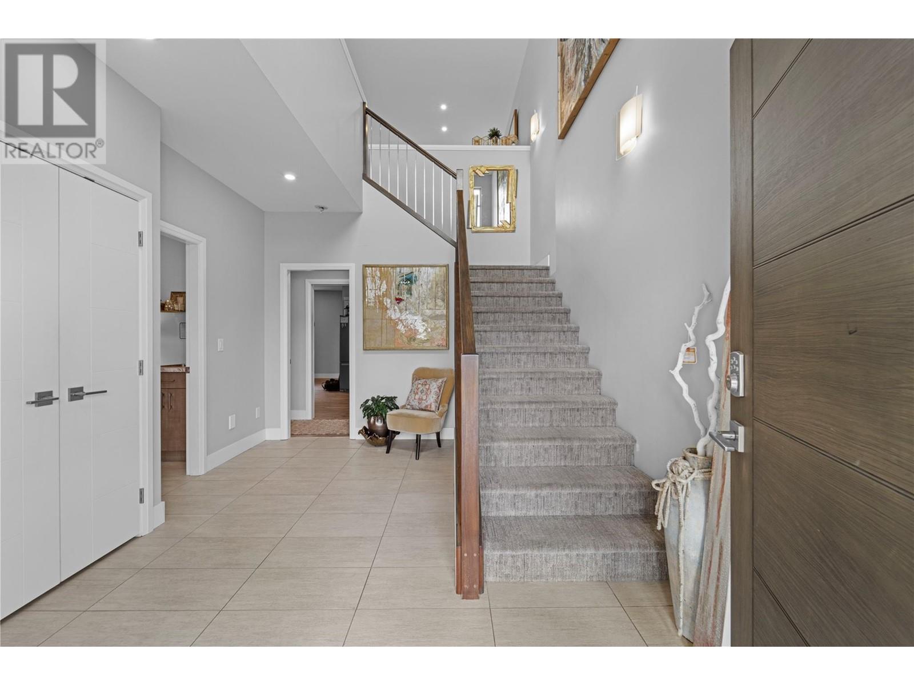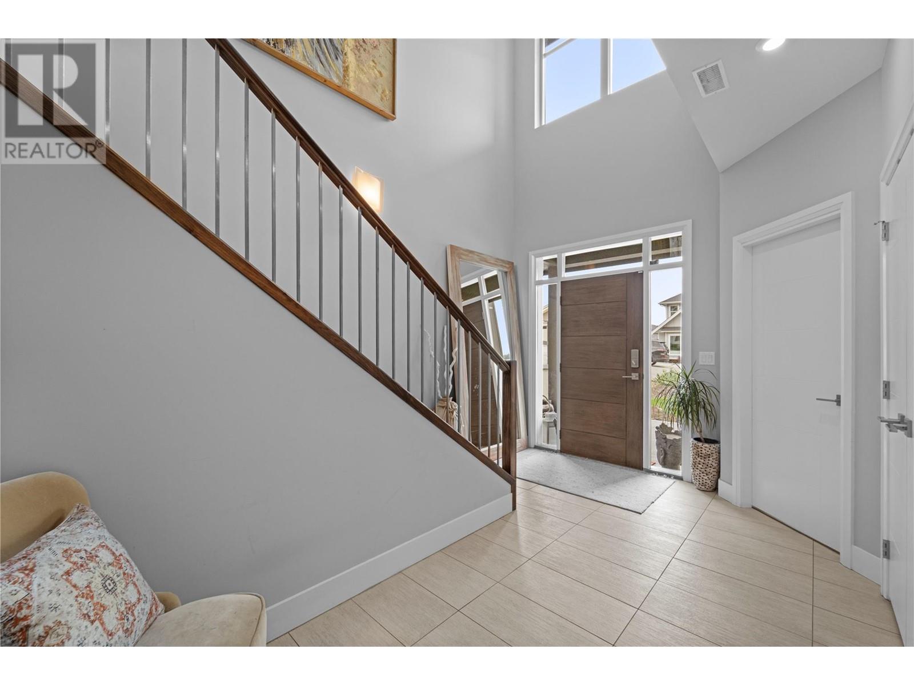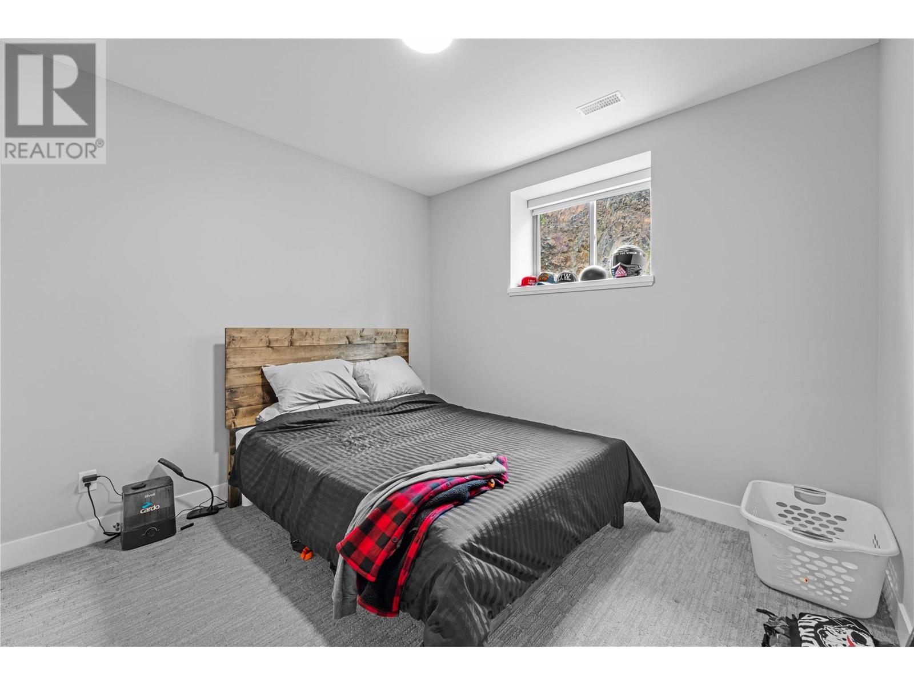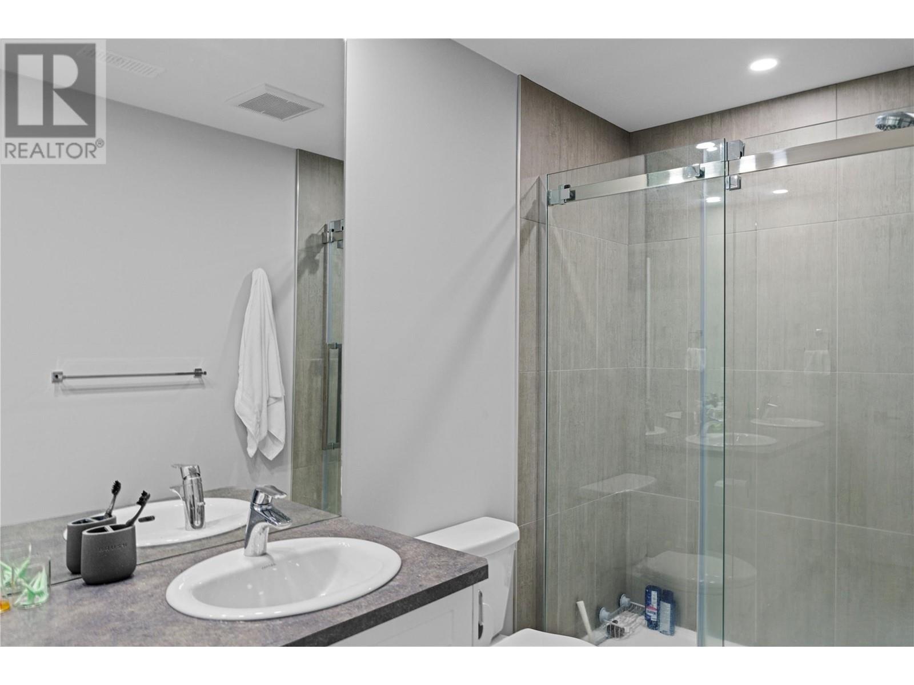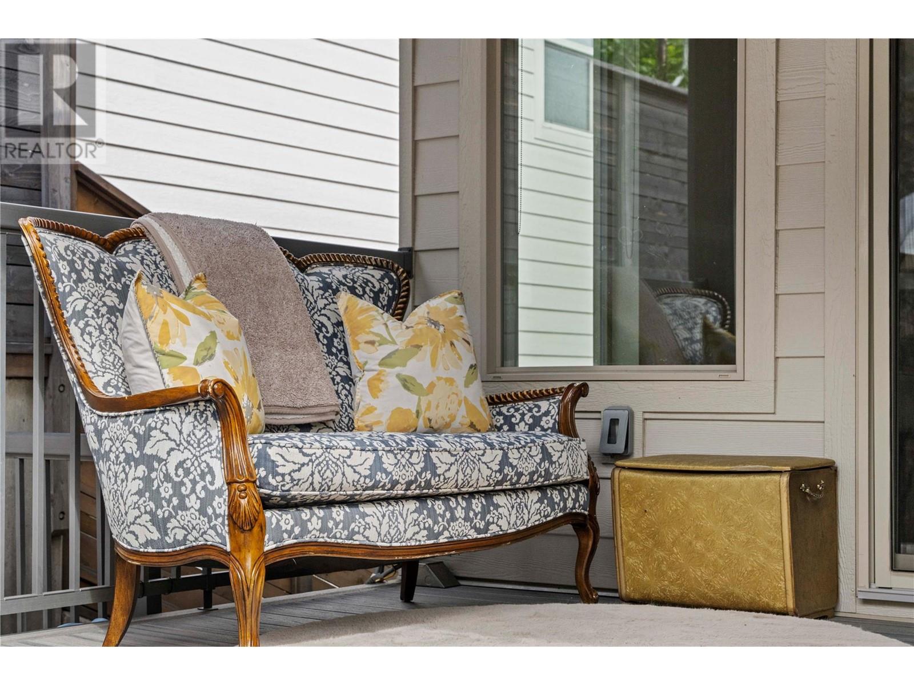Thoughtfully Designed Bergman Home in Sought-After Juniper Ridge This well-appointed family home offers timeless design and function in one of Kamloops’ most desirable neighborhoods. The open-concept main floor showcases quartz countertops, a large island, and a cozy custom fireplace—perfect for entertaining or enjoying quiet evenings with a view. Upstairs, you’ll find three spacious bedrooms and two full bathrooms, including a primary suite complete with a walk-in closet, double vanity ensuite, and a charming window nook. The entry-level den/bedroom is ideal for a home office or guest room, offering stunning front-facing windows and its own closet. The walk-out basement features a fully self-contained 1-bedroom suite with a separate entrance, laundry, and full kitchen—currently rented for $1,650/month, offering excellent mortgage helper potential. Step outside to a private, beautifully landscaped yard featuring a rock wall and a sunny patio—your own peaceful retreat. The 3-car garage includes a dedicated workshop space, perfect for projects, storage, or outdoor gear. This home combines quality craftsmanship with thoughtful design—you truly have to see it in person to appreciate all it offers. (id:56537)
Contact Don Rae 250-864-7337 the experienced condo specialist that knows Single Family. Outside the Okanagan? Call toll free 1-877-700-6688
Amenities Nearby : -
Access : -
Appliances Inc : Refrigerator, Dishwasher, Range - Gas, Microwave, Washer & Dryer, Washer/Dryer Stack-Up
Community Features : Pets Allowed
Features : Central island
Structures : -
Total Parking Spaces : 6
View : -
Waterfront : -
Architecture Style : Other
Bathrooms (Partial) : 0
Cooling : Central air conditioning
Fire Protection : -
Fireplace Fuel : Gas
Fireplace Type : Unknown
Floor Space : -
Flooring : Mixed Flooring
Foundation Type : -
Heating Fuel : -
Heating Type : Forced air
Roof Style : Unknown
Roofing Material : Asphalt shingle
Sewer : Municipal sewage system
Utility Water : Municipal water
Utility room
: 7'8'' x 5'6''
Living room
: 17'0'' x 12'0''
Laundry room
: 5'5'' x 3'0''
Foyer
: 8'0'' x 18'0''
Laundry room
: 7'6'' x 10'0''
Storage
: 4'0'' x 10'0''
Kitchen
: 11'0'' x 12'6''
Bedroom
: 11'0'' x 11'0''
4pc Bathroom
: Measurements not available
Bedroom
: 13'0'' x 18'0''
Kitchen
: 11'0'' x 13'0''
Dining room
: 11'6'' x 13'0''
Primary Bedroom
: 14'0'' x 13'0''
Bedroom
: 11'0'' x 10'0''
Bedroom
: 10'0'' x 11'4''
4pc Bathroom
: Measurements not available
4pc Ensuite bath
: Measurements not available


