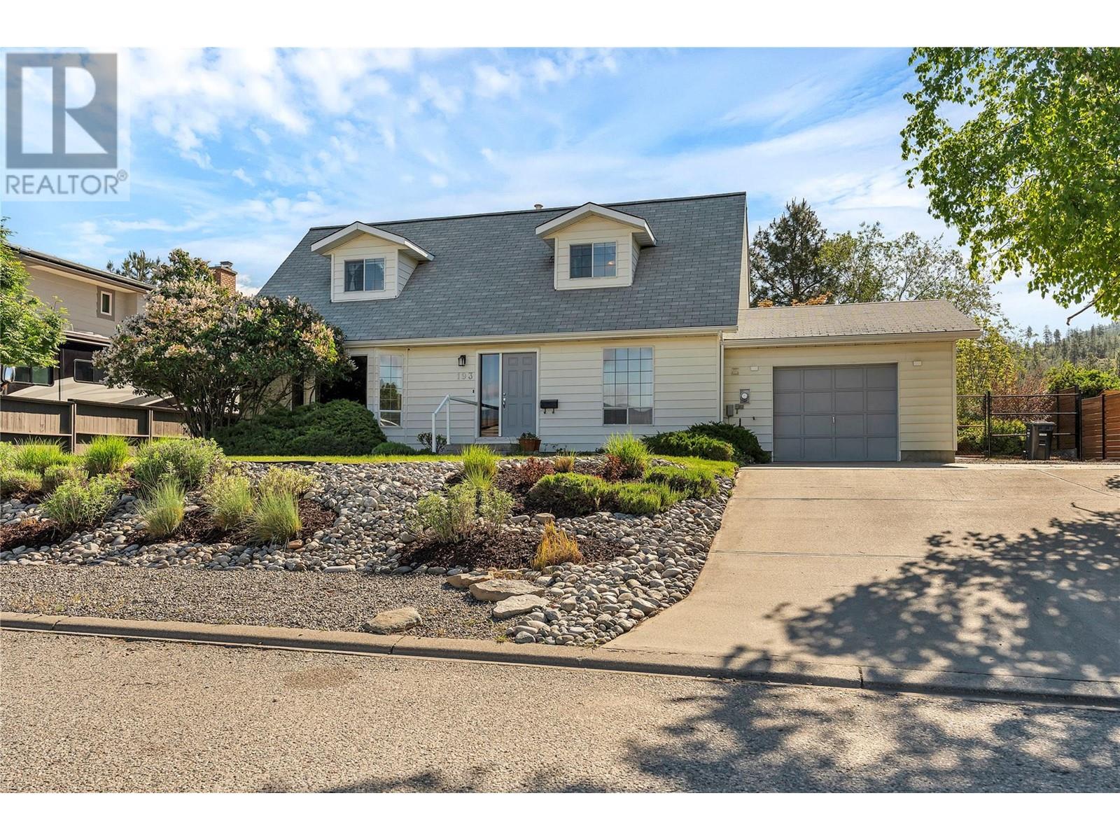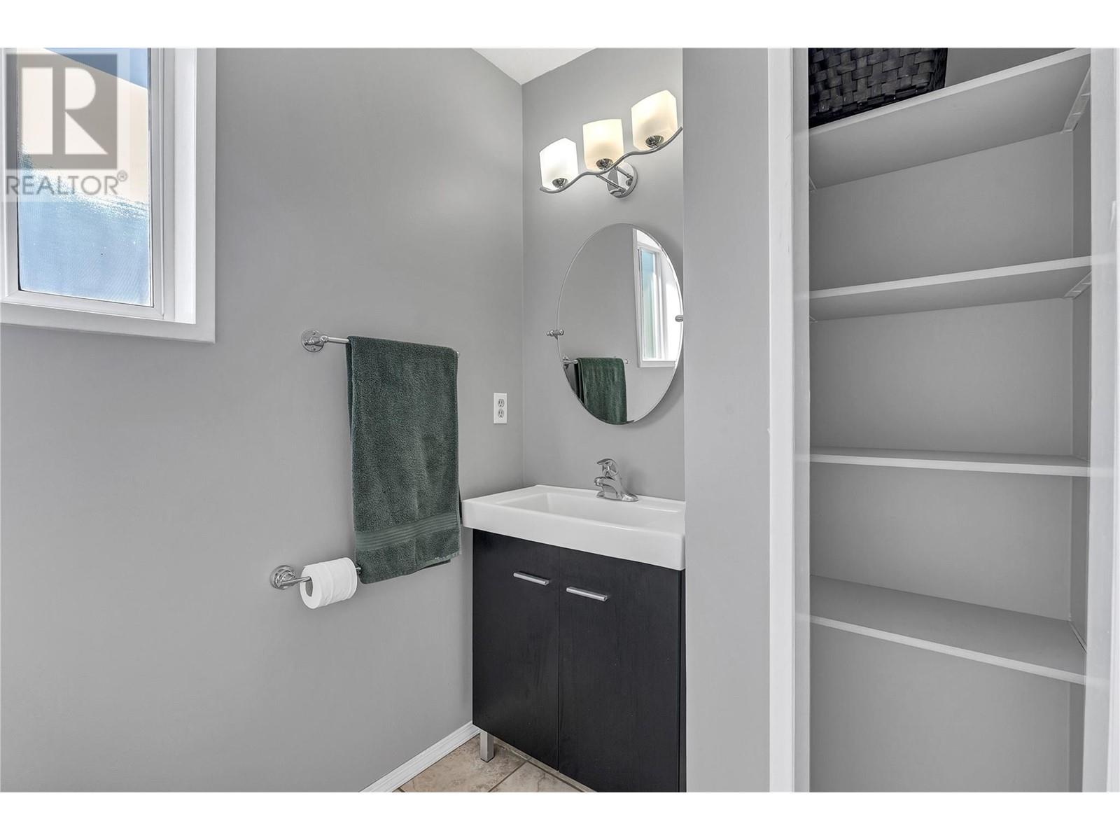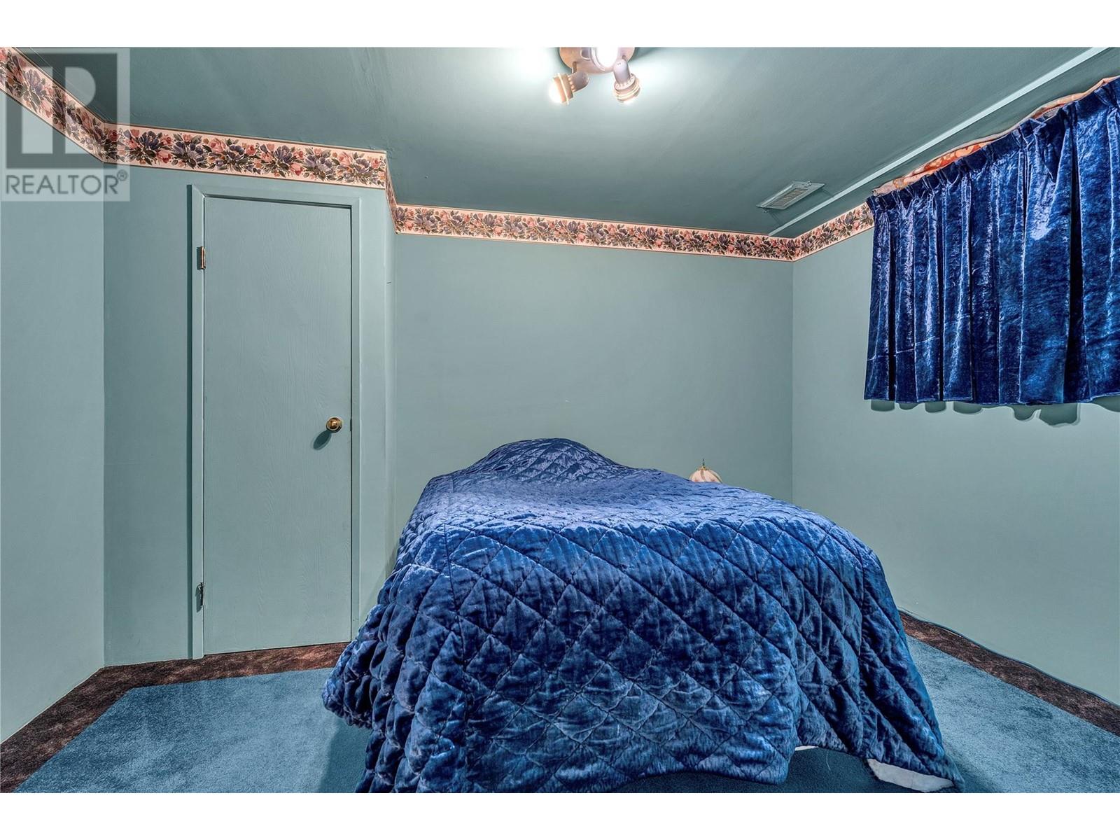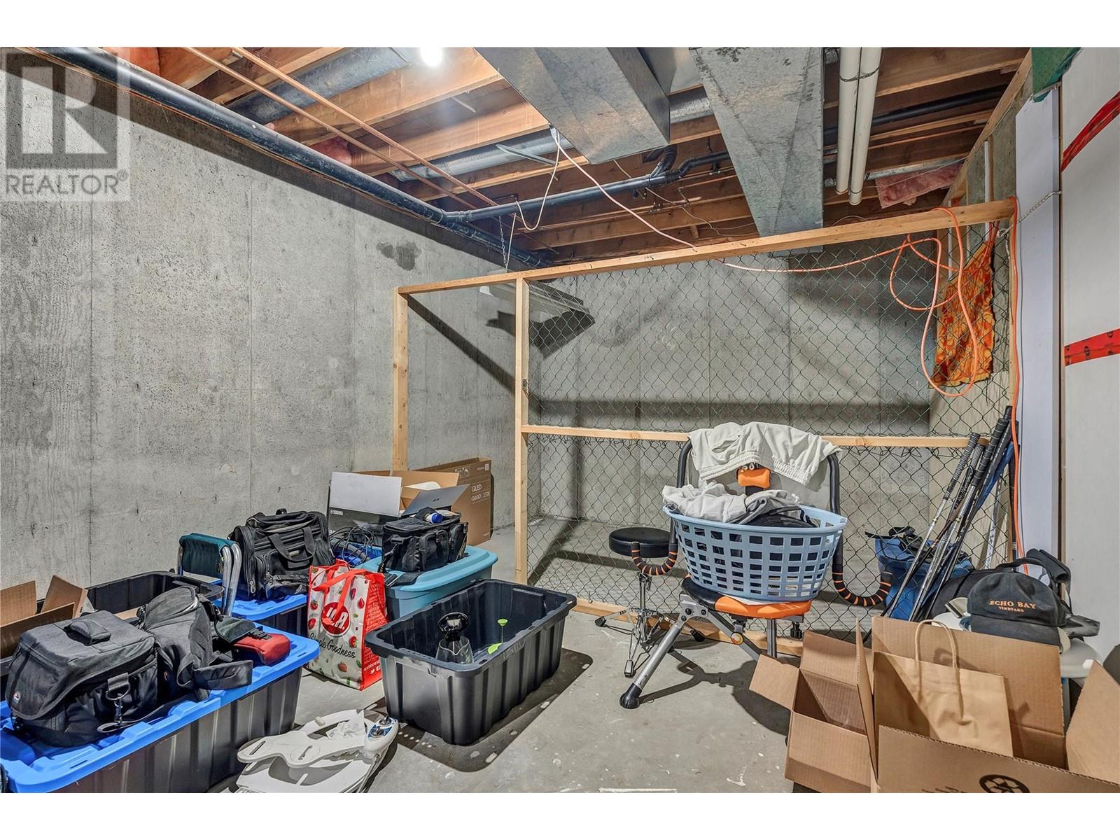*** OPEN HOUSE - SATURDAY, MAY 31 - 10:00AM TO 12:00PM*** Priced Reduced / Motivated Sellers. Welcome to 193 Westview Drive, sitting high atop one of Penticton’s finest and most desirable neighbourhoods. Spread over 2700 sqft this 5-bedroom, 4-bathroom home is the perfect family home. With 2 bedrooms upstairs, including the primary with a 3pc ensuite, large closets and dormer windows, 1 bedroom on the main floor and another 2 on the lower level there is plenty of elbow room for everyone to spread out. The main floor features 2 living rooms, kitchen, dining room, nook, laundry room and a 4pc bath. On the lower level there is a large Rec Room, another 2pc Bathroom and large Storage Room and Cold Room. Situated at the very top of the Wiltse neighbourhood it feels miles away from the hustle of bustle of the main town and yet is really only minutes away from all amenities including shopping, restaurants, recreation, schools and bus routes. The maturely landscaped and irrigated yard filled with mature trees has a beautiful back patio that is perfect for entertaining friends and family. Bring your design ideas, roll up the sleeves and take advantage of this offering to create your own space in a dream neighbourhood. (id:56537)
Contact Don Rae 250-864-7337 the experienced condo specialist that knows Single Family. Outside the Okanagan? Call toll free 1-877-700-6688
Amenities Nearby : Public Transit, Recreation, Schools, Shopping
Access : -
Appliances Inc : Range, Refrigerator, Dishwasher, Dryer, Microwave, Washer
Community Features : -
Features : Private setting, Treed
Structures : -
Total Parking Spaces : 1
View : Ravine view, Mountain view, Valley view
Waterfront : -
Architecture Style : -
Bathrooms (Partial) : 2
Cooling : Central air conditioning
Fire Protection : -
Fireplace Fuel : Wood
Fireplace Type : Conventional
Floor Space : -
Flooring : Carpeted, Ceramic Tile
Foundation Type : -
Heating Fuel : -
Heating Type : Forced air, See remarks
Roof Style : Unknown
Roofing Material : Asphalt shingle
Sewer : Municipal sewage system
Utility Water : Municipal water
2pc Bathroom
: Measurements not available
Storage
: 10'3'' x 26'
Recreation room
: 12'7'' x 15'9''
Bedroom
: 12'6'' x 10'4''
Bedroom
: 10' x 12'
2pc Bathroom
: Measurements not available
Living room
: 13'11'' x 16'3''
Living room
: 12'4'' x 16'2''
Laundry room
: 6'8'' x 5'4''
Kitchen
: 11'3'' x 10'
Foyer
: 11'4'' x 10'1''
Dining room
: 10'9'' x 9'8''
Dining nook
: 7' x 9'1''
Bedroom
: 8'3'' x 12'4''
4pc Bathroom
: Measurements not available
Primary Bedroom
: 19'9'' x 16'2''
Bedroom
: 21'2'' x 13'1''
3pc Ensuite bath
: Measurements not available



























































































