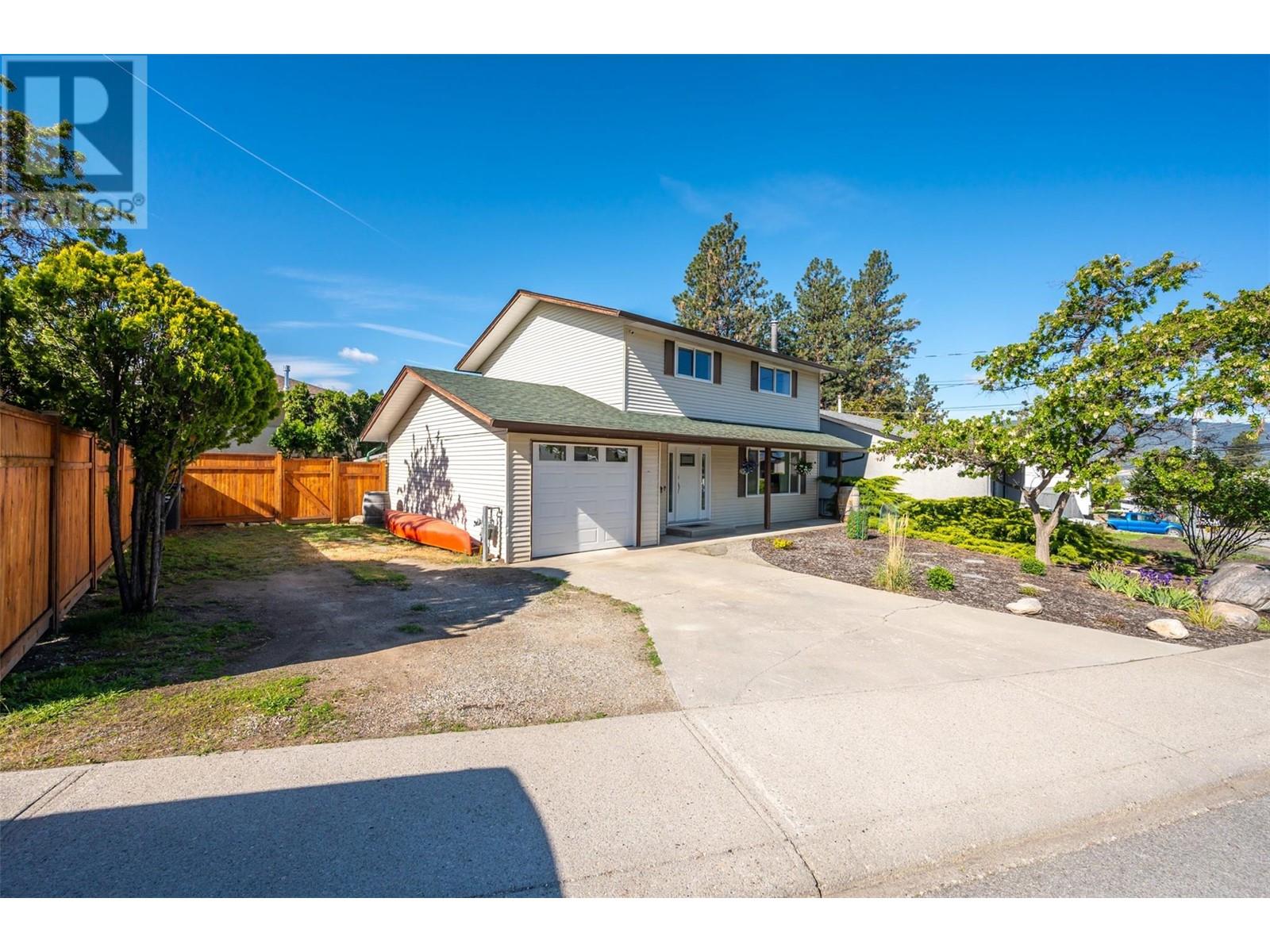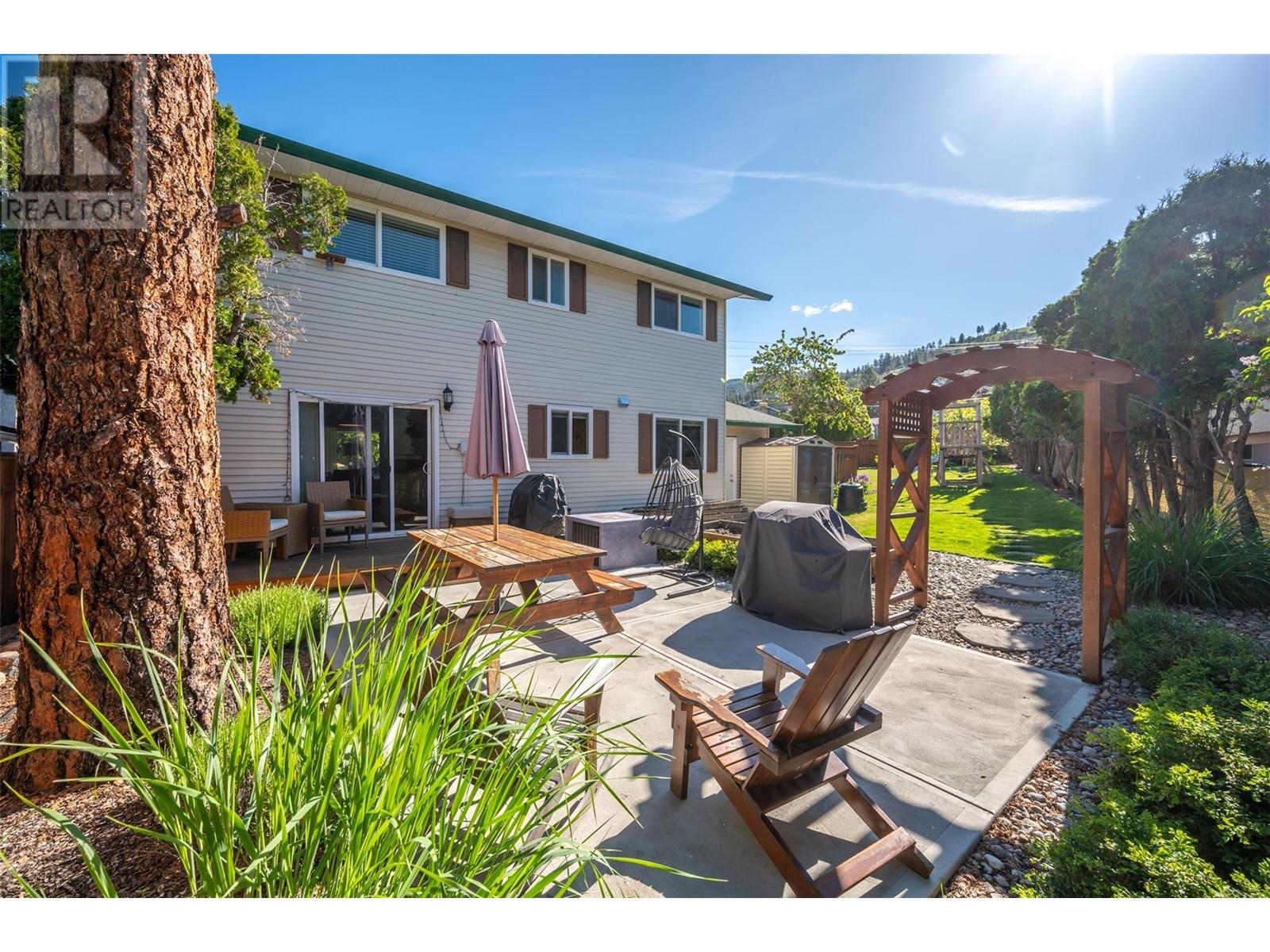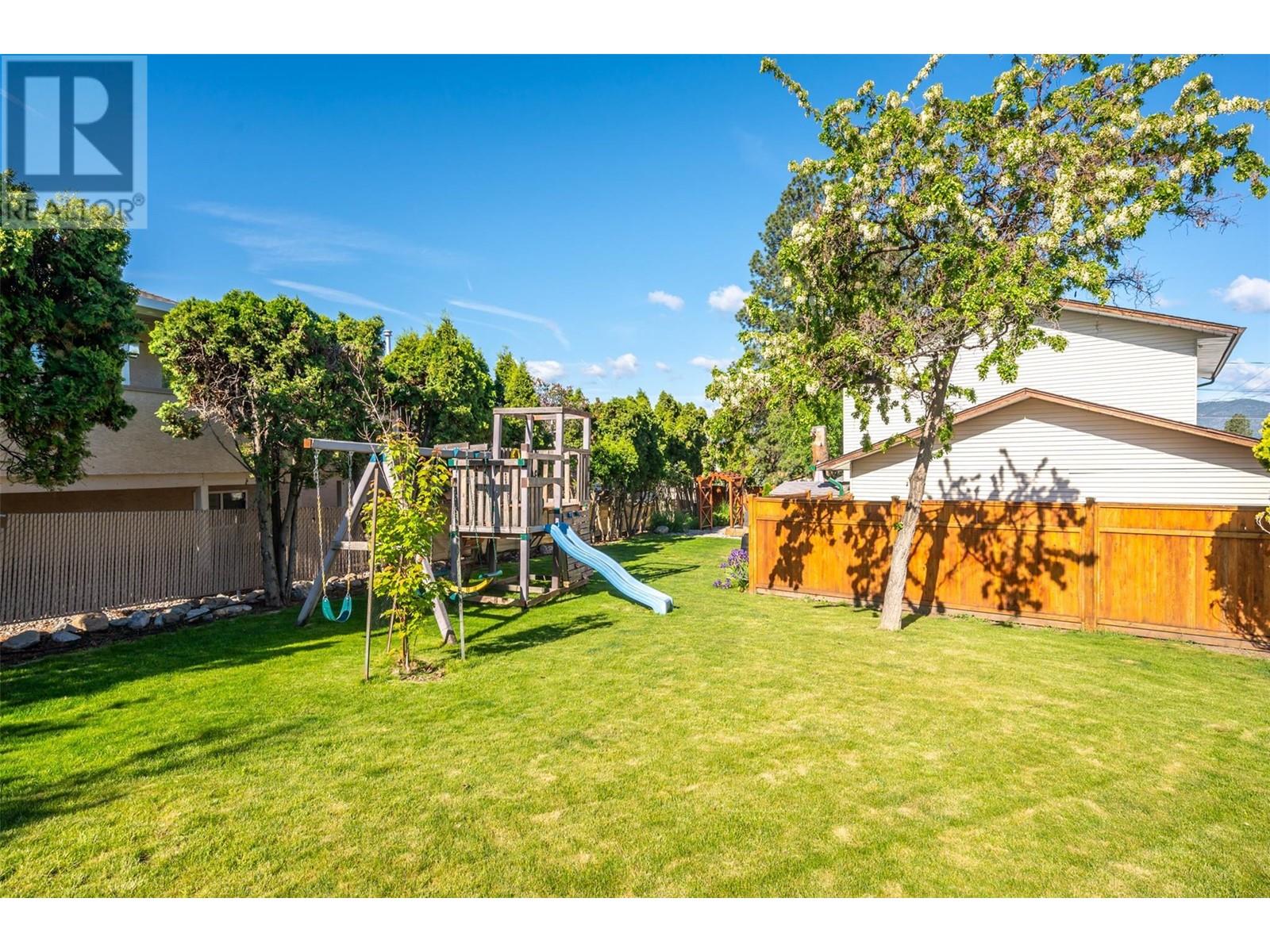This beautifully updated home with all four bedrooms on the upper level and a massive fully fenced and irrigated yard is perfect for the growing family! There has been an incredible amount of work done over the years featuring a stunning kitchen with bamboo counters and gas range, laminate flooring, hot water on demand, large concrete patio, full irrigation system, cedar fencing, updated three piece ensuite, newer appliances, garden shed, central air, light fixtures, and interior doors. The previous owners replaced the roof, windows, and forced air gas furnace. You will love the main floor layout with large family room, adjacent dining and kitchen, two piece bathroom, and patio doors to the awesome outdoor living space. There is loads of parking for an RV, extra vehicles, and a single attached garage. This is an awesome package for the first time buyer or the growing family within walking distance to the Columbia Elementary School. Sharply priced and won't last long. Call the Listing Representative for details. (id:56537)
Contact Don Rae 250-864-7337 the experienced condo specialist that knows Single Family. Outside the Okanagan? Call toll free 1-877-700-6688
Amenities Nearby : Public Transit, Park, Recreation, Schools
Access : -
Appliances Inc : Refrigerator, Dishwasher, Range - Gas, Hot Water Instant, Washer & Dryer
Community Features : Family Oriented
Features : Level lot
Structures : -
Total Parking Spaces : 1
View : Mountain view
Waterfront : -
Zoning Type : Residential
Architecture Style : -
Bathrooms (Partial) : 1
Cooling : Central air conditioning
Fire Protection : -
Fireplace Fuel : -
Fireplace Type : -
Floor Space : -
Flooring : Laminate, Linoleum
Foundation Type : -
Heating Fuel : -
Heating Type : Baseboard heaters, Forced air, See remarks
Roof Style : Unknown
Roofing Material : Asphalt shingle
Sewer : Municipal sewage system
Utility Water : Municipal water
Primary Bedroom
: 14'3'' x 11'2''
Bedroom
: 7'9'' x 9'11''
Bedroom
: 10'9'' x 15'5''
Bedroom
: 10'8'' x 10'1''
Full bathroom
: 5'4'' x 7'5''
Full ensuite bathroom
: 4'10'' x 7'5''
Living room
: 13'5'' x 17'5''
Kitchen
: 11'5'' x 17'9''
Foyer
: 5'9'' x 8'1''
Dining room
: 11'5'' x 11'7''
Partial bathroom
: 5'1'' x 4'5''

























































































