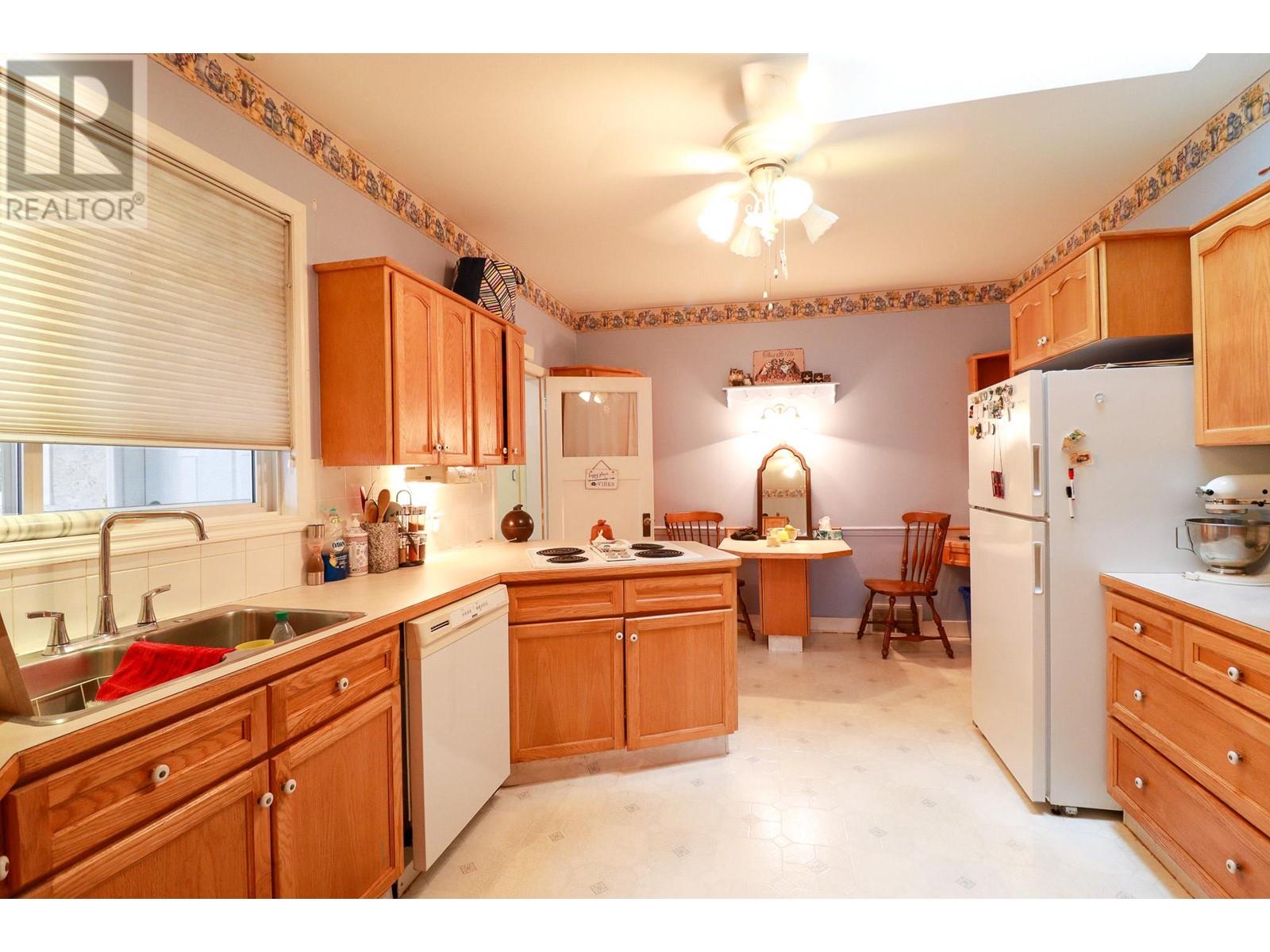Description
Experience the perfect mix of peace and practicality with this charming three-bedroom home, set on a generous half-acre lot overlooking Penticton’s south end and the breathtaking Skaha Lake. This is a rare chance to enjoy the serenity of rural living while staying just minutes from all the conveniences of town. Inside, the sun-filled main level features a spacious kitchen ideal for preparing your favourite meals, a formal dining area perfect for entertaining, and a bright, welcoming living room. Two flexible den spaces offer endless options—whether you need a home office, art studio, or reading nook. A dedicated laundry area adds everyday ease. Downstairs, the unfinished lower level provides ample storage and a workshop area, with the potential to finish into more living space as your needs grow. Outside, soak up the west-facing views and golden sunsets from your private oasis, complete with plenty of parking and room to relax or entertain. Whether you’re looking to settle down, invest, or simply enjoy a quieter lifestyle without compromising location, this property offers unmatched value and potential. (id:56537)













































