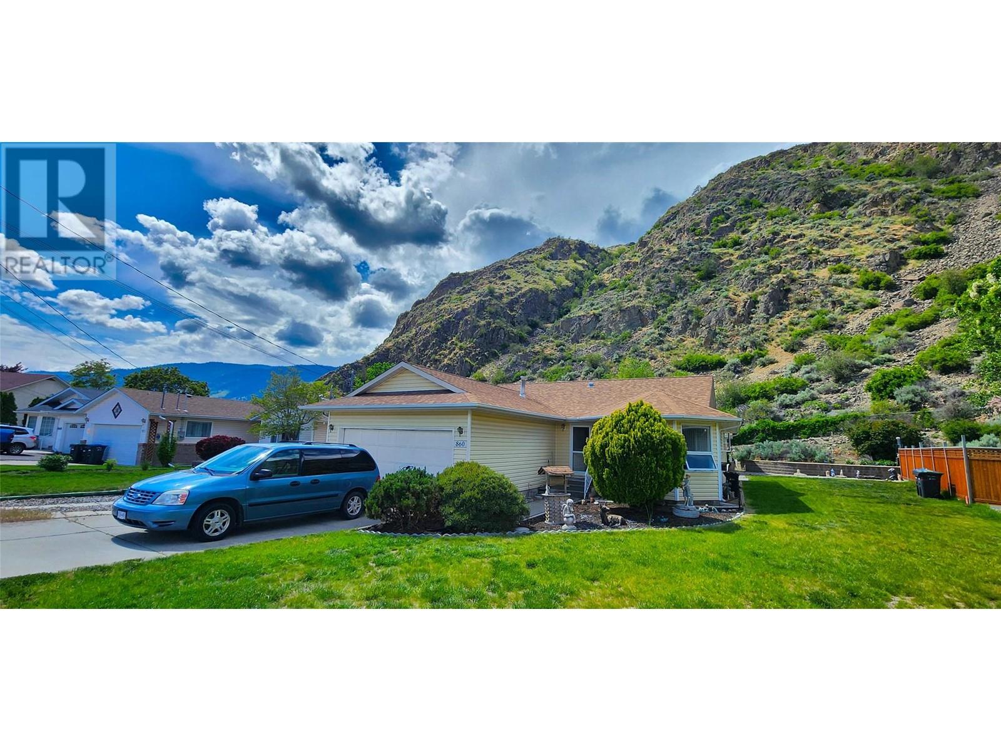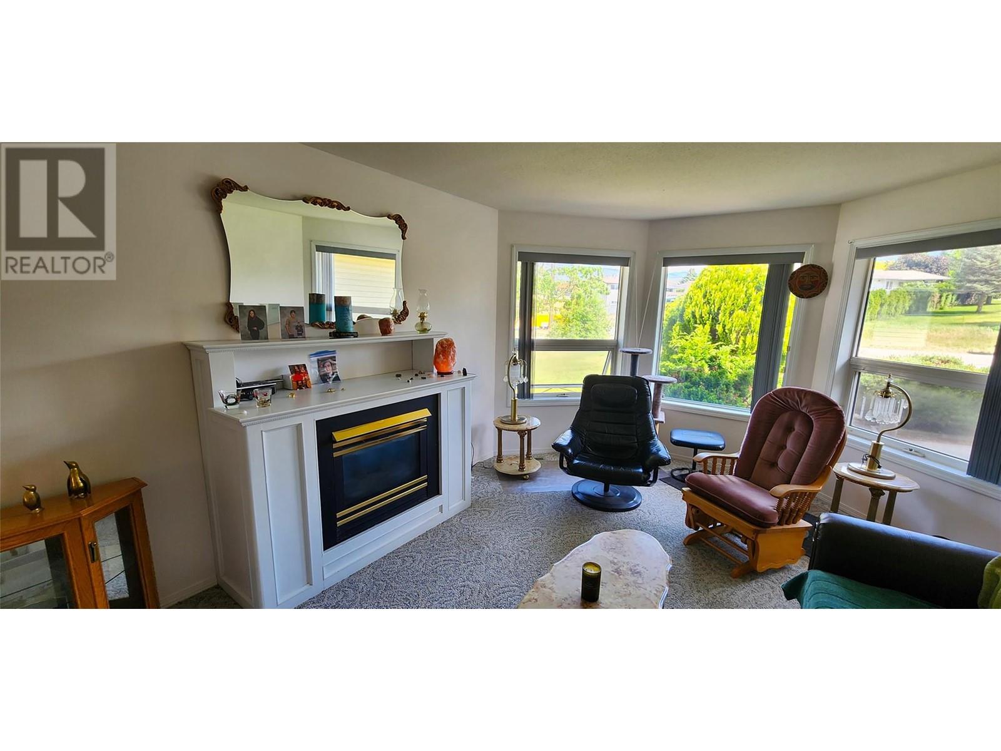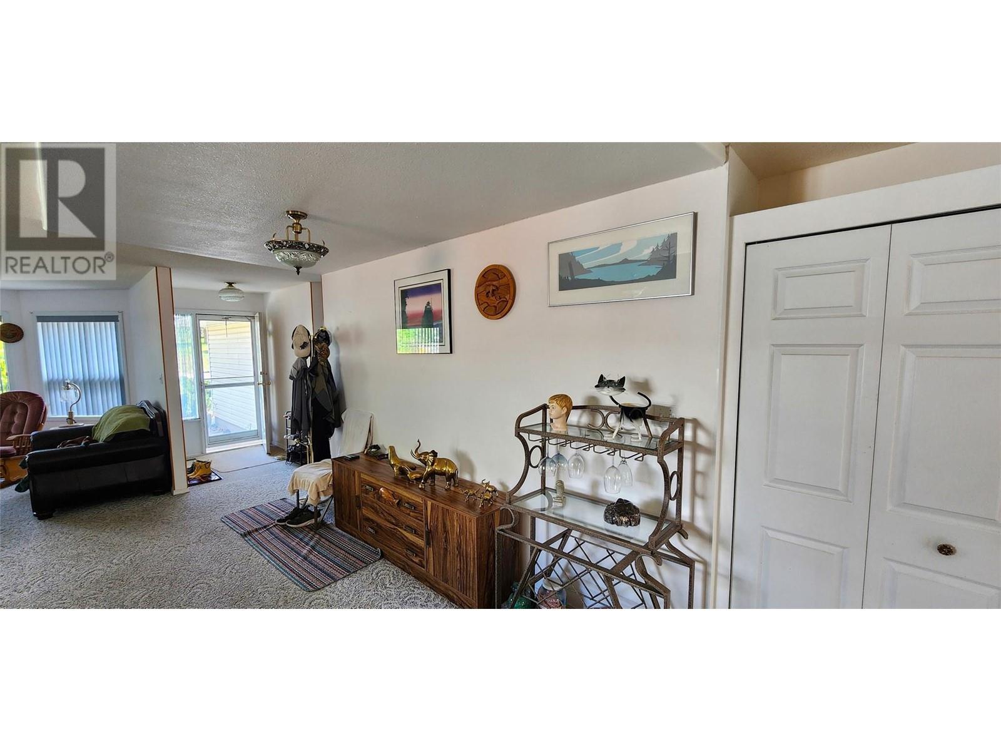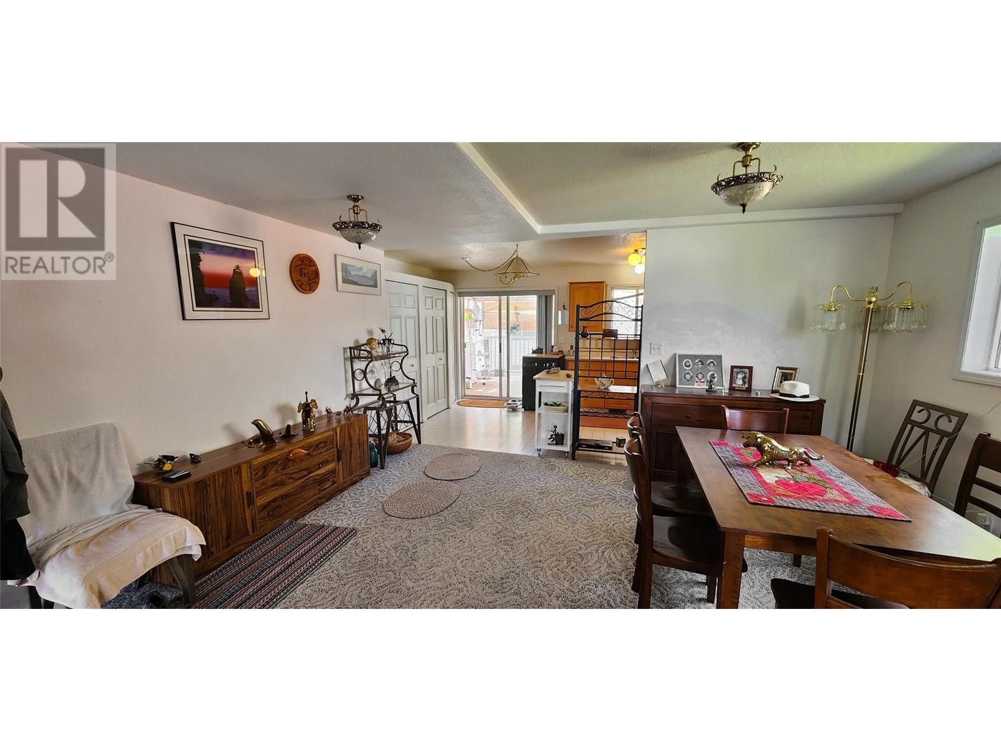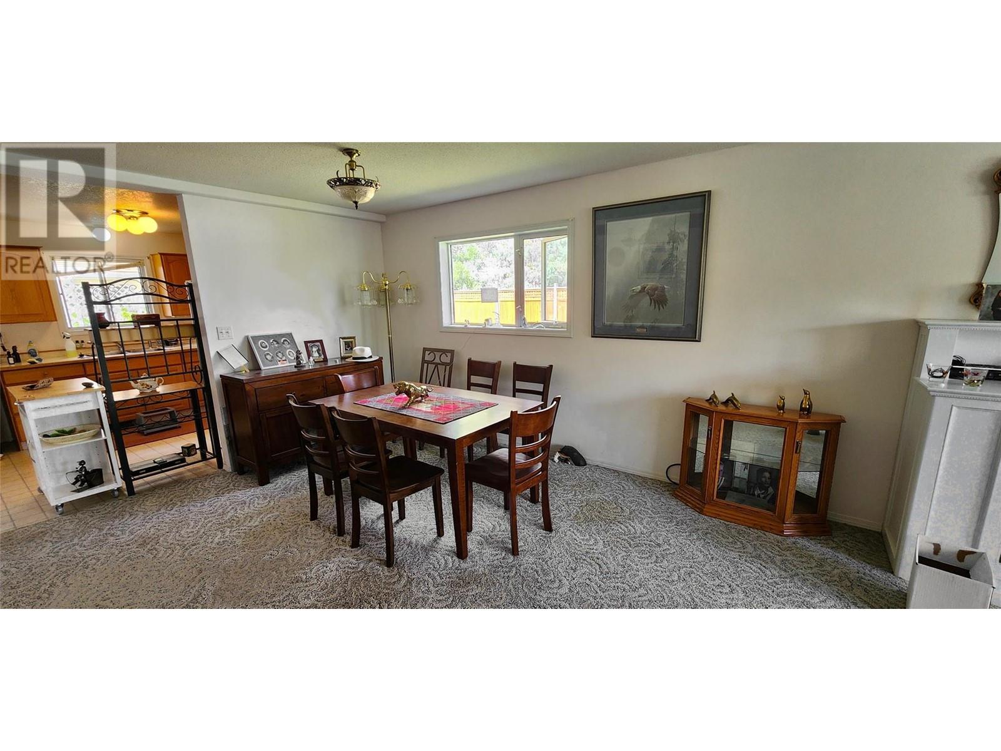Description
Situated in a desirable and quiet neighborhood, 860 Eveningstar Crescent offers 1,326 sq ft of well-laid-out living space in a 3 bedroom, 2 bathroom rancher. The primary bedroom features a private 3-piece ensuite, and the home’s 1990 construction means it has solid bones and timeless potential. With some cosmetic updates, this property could truly shine. The living areas are spacious and bright, and the enclosed, covered patio extends your living space for year-round use—ideal for morning coffee, hobbies, or entertaining. A single attached garage provides convenience, while the detached garage/workshop adds versatility for storage, projects, or a home-based business. The backyard offers privacy with no rear neighbours, as the property backs directly onto the natural mountain slope, creating a peaceful retreat. Walking distance to both the elementary and high school, this location is ideal for families. A great opportunity to invest in a home you can truly make your own. Property is currently tenanted so please give 24Hr for any showing requests. (id:56537)


