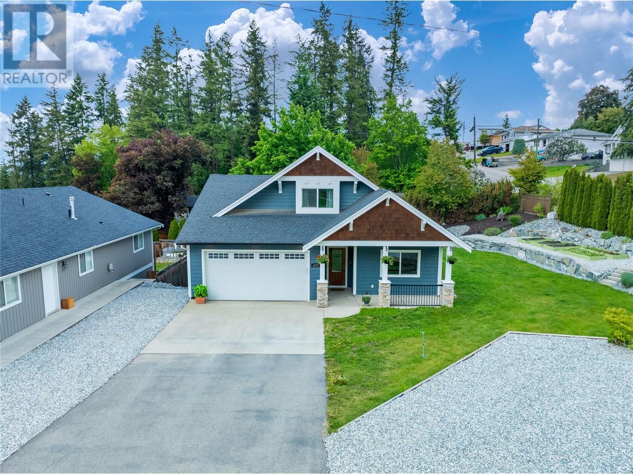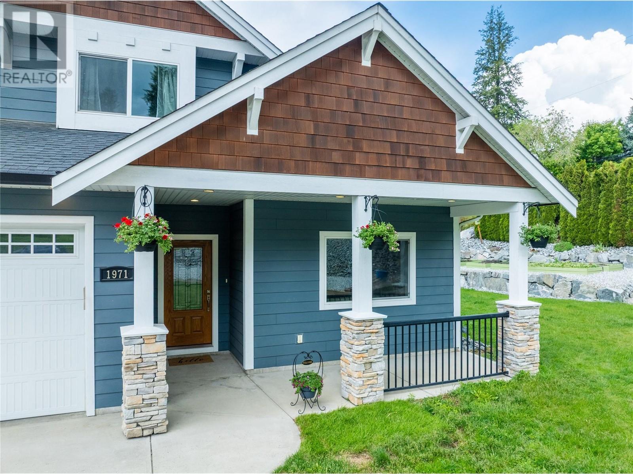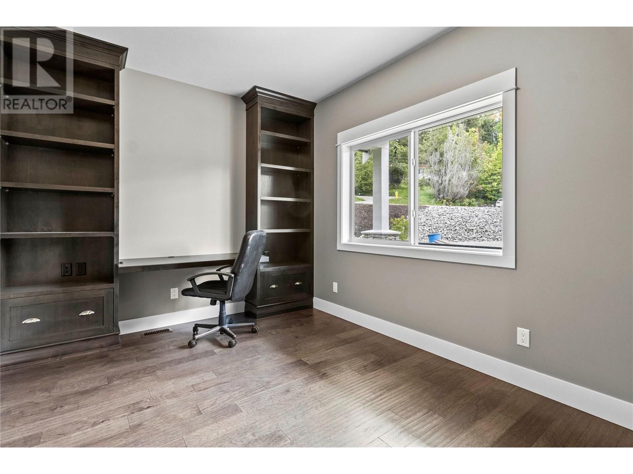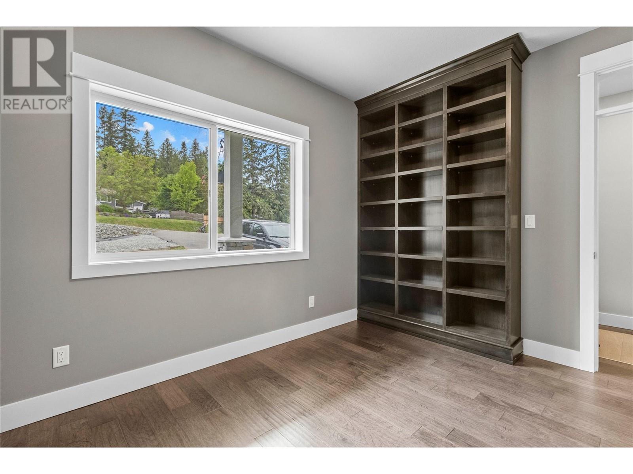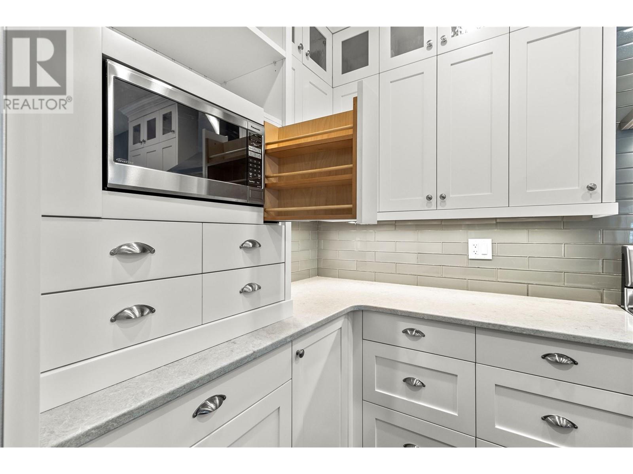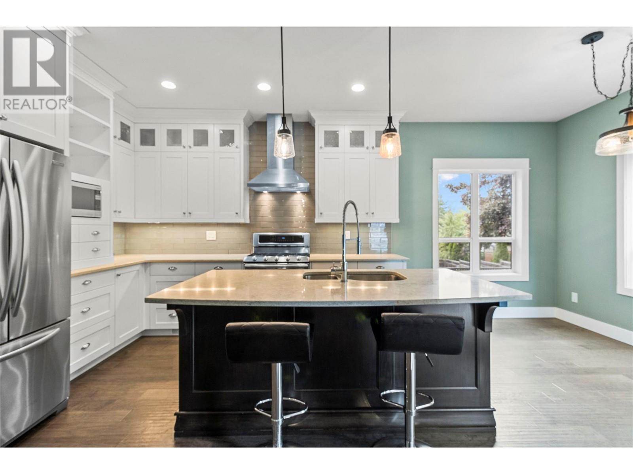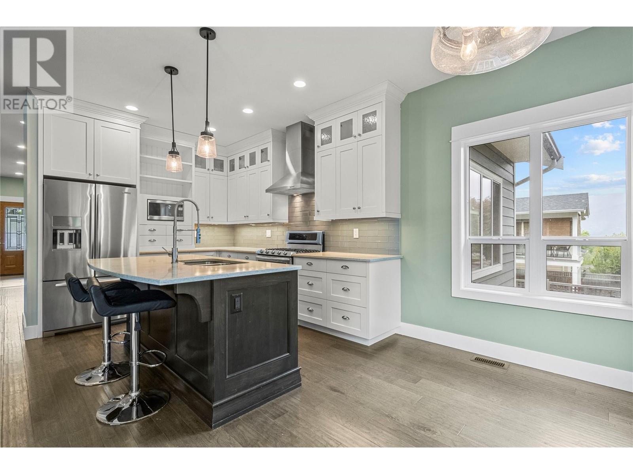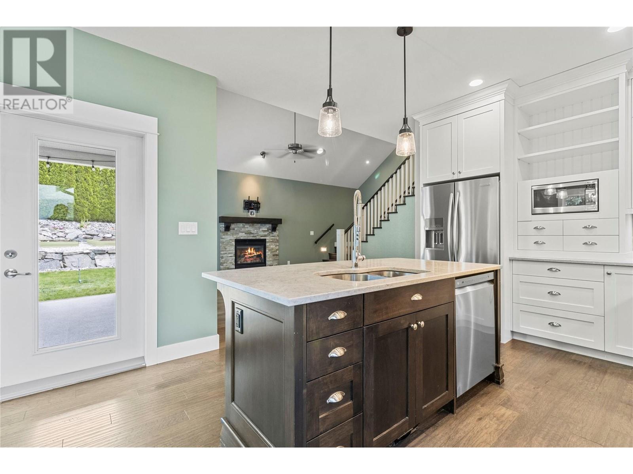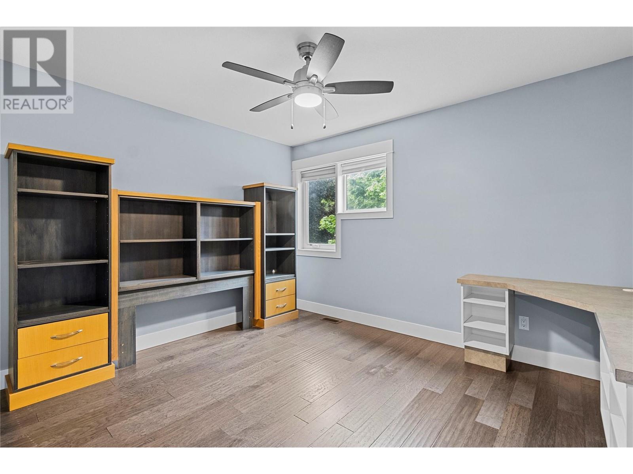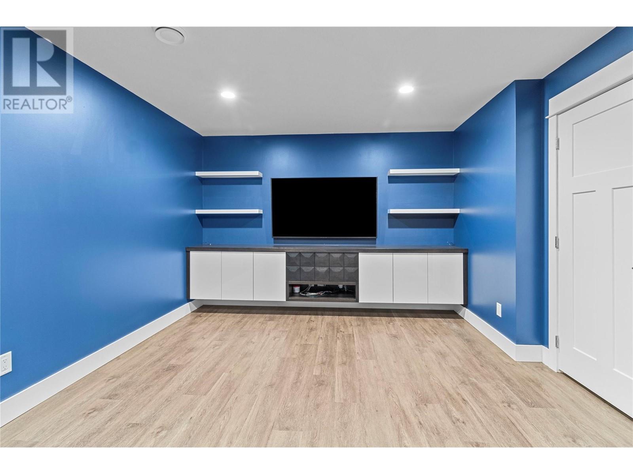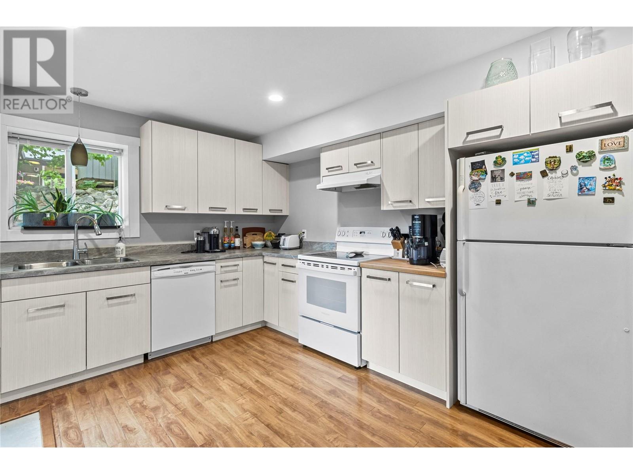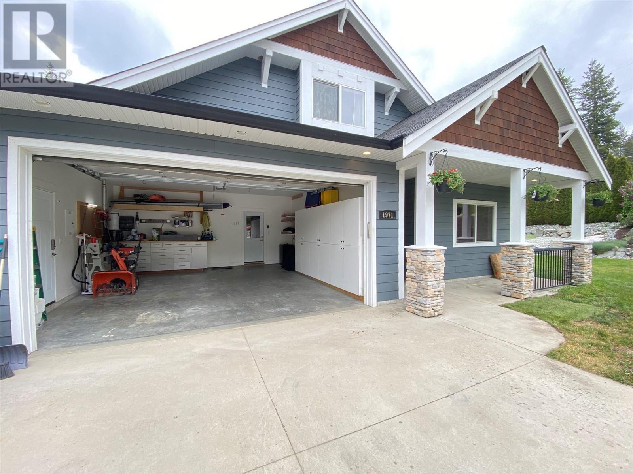Description
FIRST TIME ON THE MARKET: UPSCALE HOME WITH MORTGAGE HELPER! Built in 2014, this 3 Bed / 3 Bath home is sure to please! And when it's built by a master cabinet maker, it features bespoke built-ins to die for!Open concept Kitchen features gorgeous soft-close cabinetry with pullouts, quartz countertops, subway tile, a large island with sink & breakfast bar, all seamlessly interconnected with both Dining & Living spaces. Dining Room has doors to covered deck. Living Room features stacked stone gas fireplace with tv mount above & vaulted ceilings. Main floor Primary Bedroom has 4 pc Ensuite with in-floor heat & W/I Closet. Custom built-in desk & cabinetry enhance the Office/Den which is conveniently located off the entrance foyer. 2 pc Powder Room & Laundry/Mud Room with access to attached Double Garage complete the main floor. Upstairs find 2 substantial Bedrooms, each with unique built-in features, plus a 4 pc Bath. Basement is fully finished with Media Room & Utility Room, in addition to a 2 Bed / 1 Bath Suite with separate entrance from its own brick patio. Suite boasts a bright Kitchen-Dining which is open to the Living Room. Bedrooms are both large with West-facing windows. Suite has its own stacker laundry machines. Generous 0.25 acre corner lot is fully landscaped with garden boxes, shrubbery, sheds, & extra parking. Property location at corner of Auto Road SE and 20th Street SE means easy access to both up- & down-town. THERE'S NO HOUSE LIKE THIS HOUSE - DON'T MISS IT! (id:56537)



