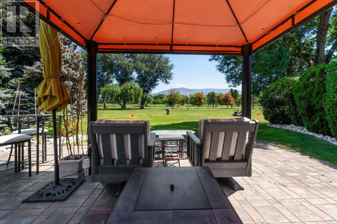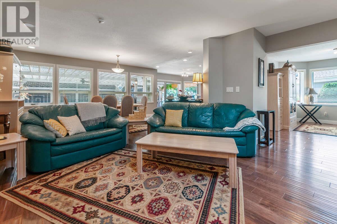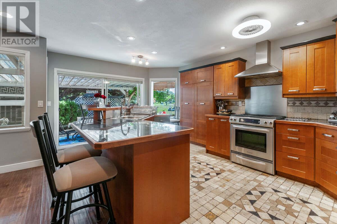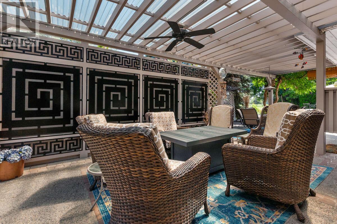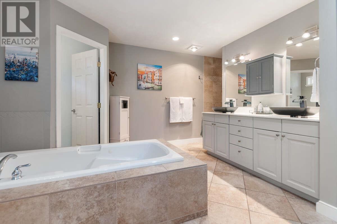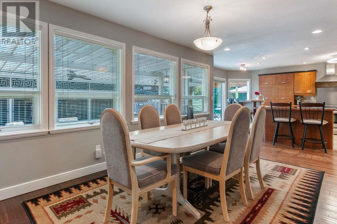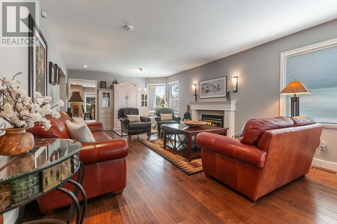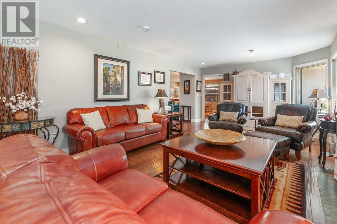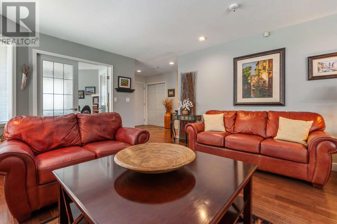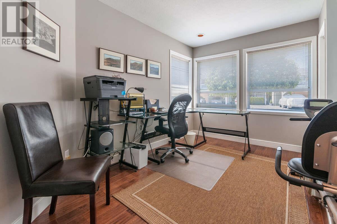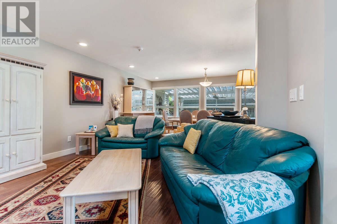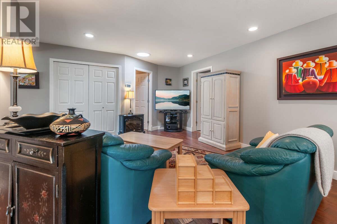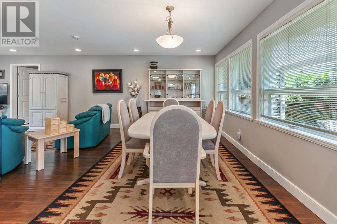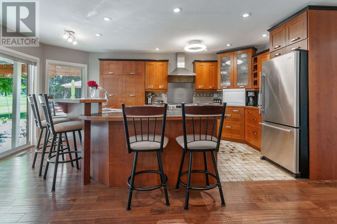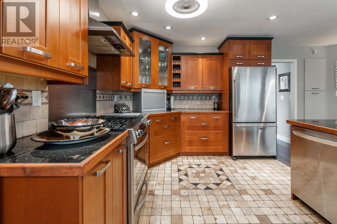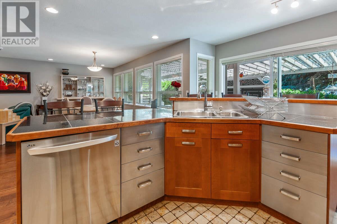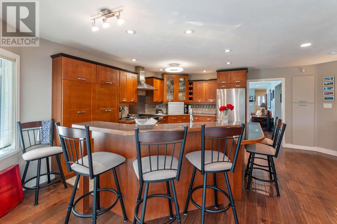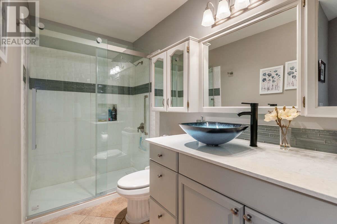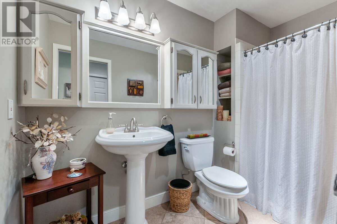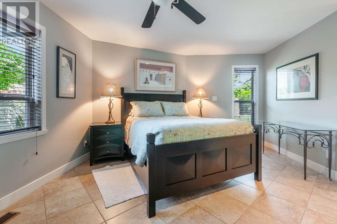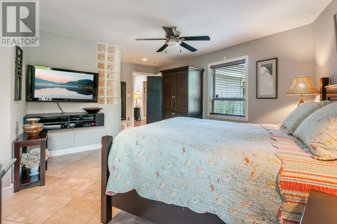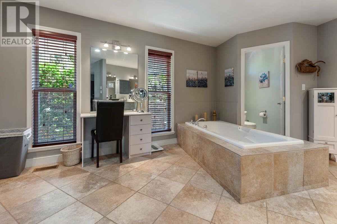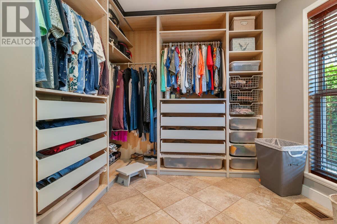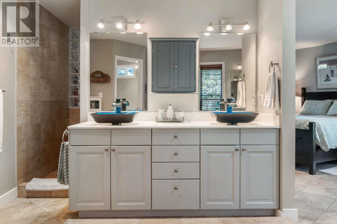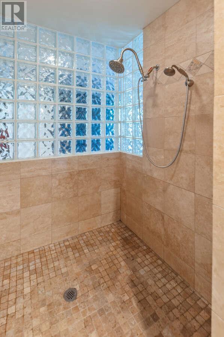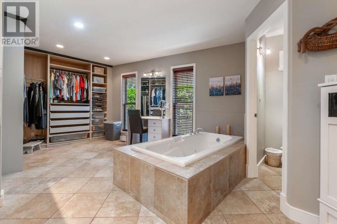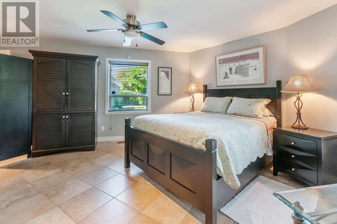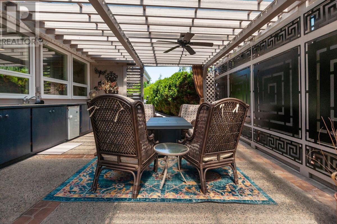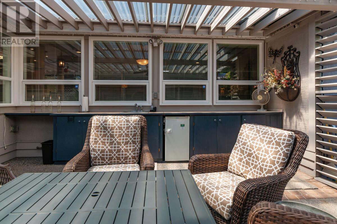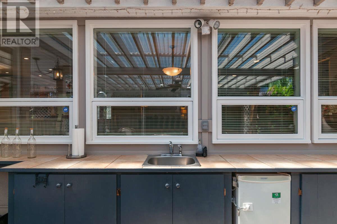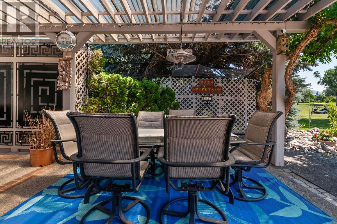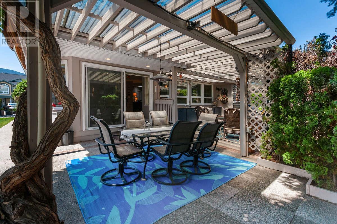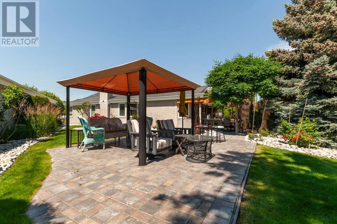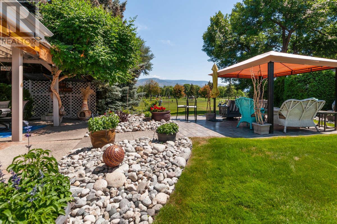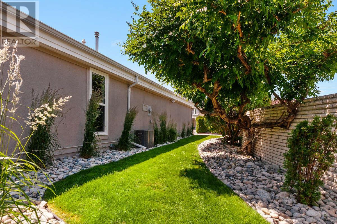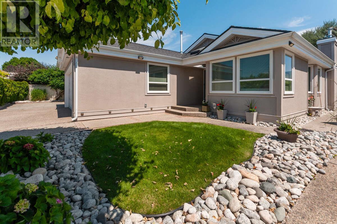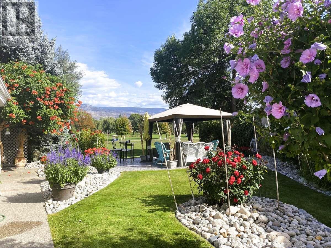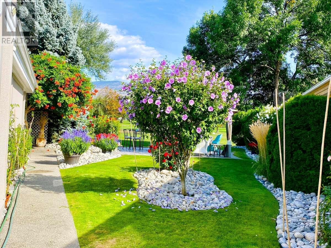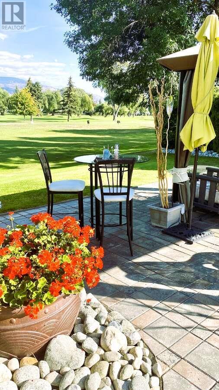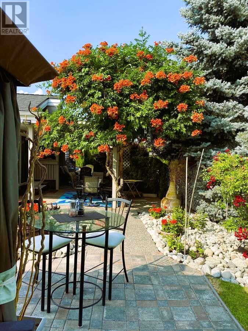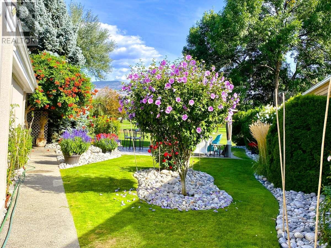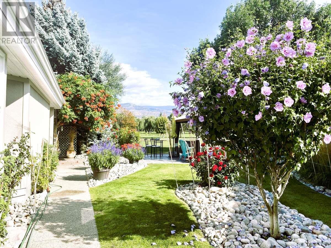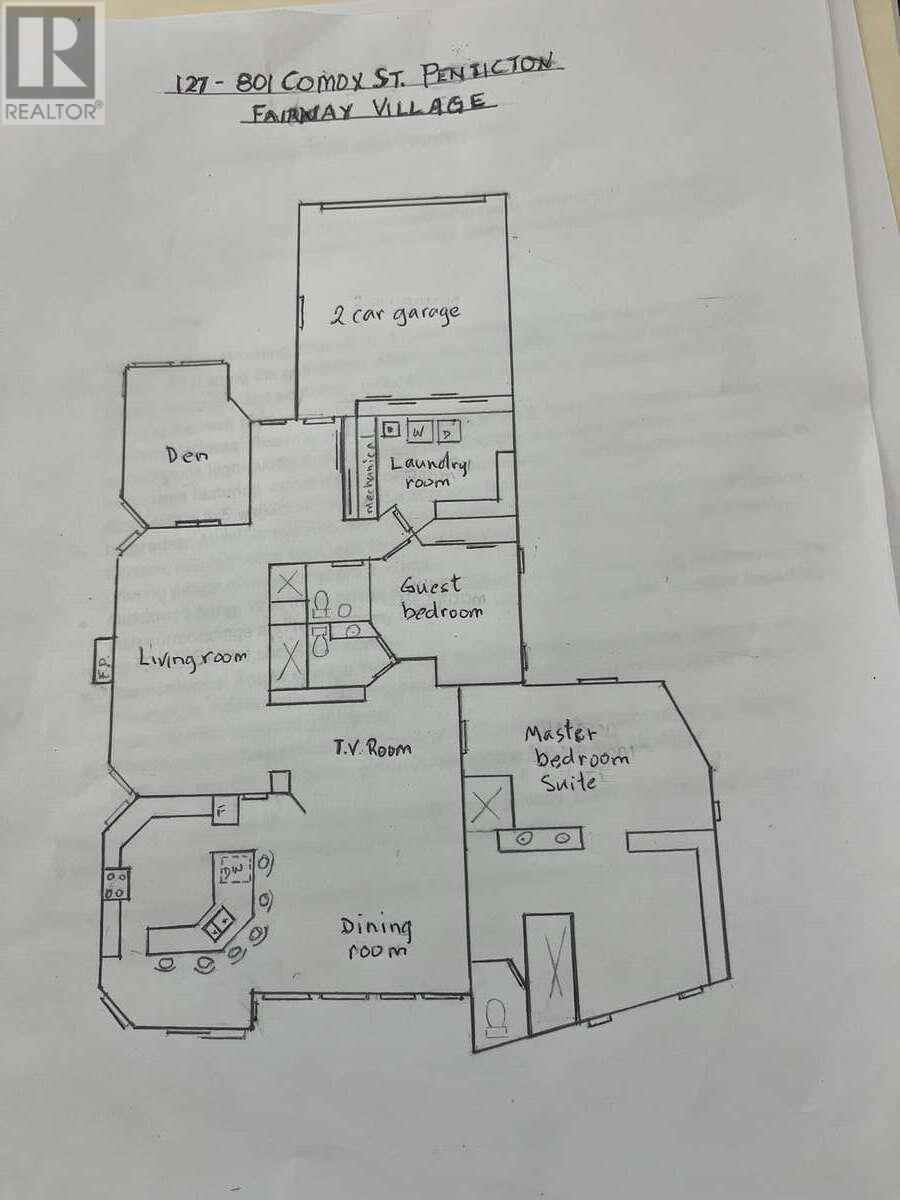For more information, please click Brochure button. Discover a rare opportunity to own a highly sought-after property at the prestigious Penticton Golf and Country Club. This unique home, built in 1990, offers an unparalleled blend of luxury, privacy, and prime location. Size & Layout: Boasting 2300 sq. ft., this exceptional home is situated on a pie-shaped lot with 165 ft along the golf course. Most of the boundary is hidden behind mature trees, offering tranquility and seclusion, while 45 ft opens directly to the course, perfect for enjoying the view from your gazebo. Modern Updates: Recently painted both inside and out, the entire interior has been updated with high-quality finishes. Enjoy new flooring, a modern kitchen, and stylish bathrooms featuring vessel sinks and quartz countertops. The master suite is a retreat in itself, with a 5x5 walk-in shower and a spacious jacuzzi tub. All major systems have been updated, including the roof, gutters, insulation, furnace, AC, hot water tank, and Berdick vinyl windows. This home is move-in ready, offering peace of mind for years to come. With three patios and an outdoor kitchen, entertaining is a breeze. The lush surroundings and meticulously maintained landscaping provide a perfect backdrop for relaxation and social gatherings. Ample storage throughout the home ensures you have space for all your belongings. This home is a rare gem due to its size, location, and privacy! (id:56537)
Contact Don Rae 250-864-7337 the experienced condo specialist that knows Fairway Village. Outside the Okanagan? Call toll free 1-877-700-6688
Amenities Nearby : Golf Nearby, Public Transit, Airport, Park, Recreation, Shopping
Access : Easy access
Appliances Inc : Range, Refrigerator, Dishwasher, Oven - gas, Range - Gas, Microwave, Oven, Hood Fan, Washer & Dryer
Community Features : Adult Oriented, Pets Allowed, Seniors Oriented
Features : Cul-de-sac, Level lot, Treed, Corner Site, Irregular lot size, Central island, Jacuzzi bath-tub
Structures : -
Total Parking Spaces : 3
View : Mountain view, View (panoramic)
Waterfront : -
Zoning Type : Single family dwelling
Architecture Style : Ranch
Bathrooms (Partial) : 1
Cooling : Central air conditioning
Fire Protection : Controlled entry, Security system, Smoke Detector Only
Fireplace Fuel : Gas
Fireplace Type : Unknown
Floor Space : -
Flooring : Hardwood, Tile
Foundation Type : -
Heating Fuel : -
Heating Type : Forced air, See remarks
Roof Style : Unknown
Roofing Material : Asphalt shingle
Sewer : Municipal sewage system
Utility Water : Municipal water
Partial bathroom
: 6'6'' x 5'9''
Laundry room
: 13'0'' x 7'0''
Family room
: 13'0'' x 13'0''
Foyer
: 9'4'' x 7'6''
Dining room
: 12'3'' x 14'1''
Den
: 10'9'' x 12'6''
3pc Bathroom
: 5'0'' x 10'0''
3pc Bathroom
: 5'0'' x 10'0''
Dining room
: 9'0'' x 14'0''
Bedroom
: 11'3'' x 16'3''
Primary Bedroom
: 19'5'' x 25'0''
Living room
: 24'6'' x 13'6''
Kitchen
: 15'0'' x 18'0''


