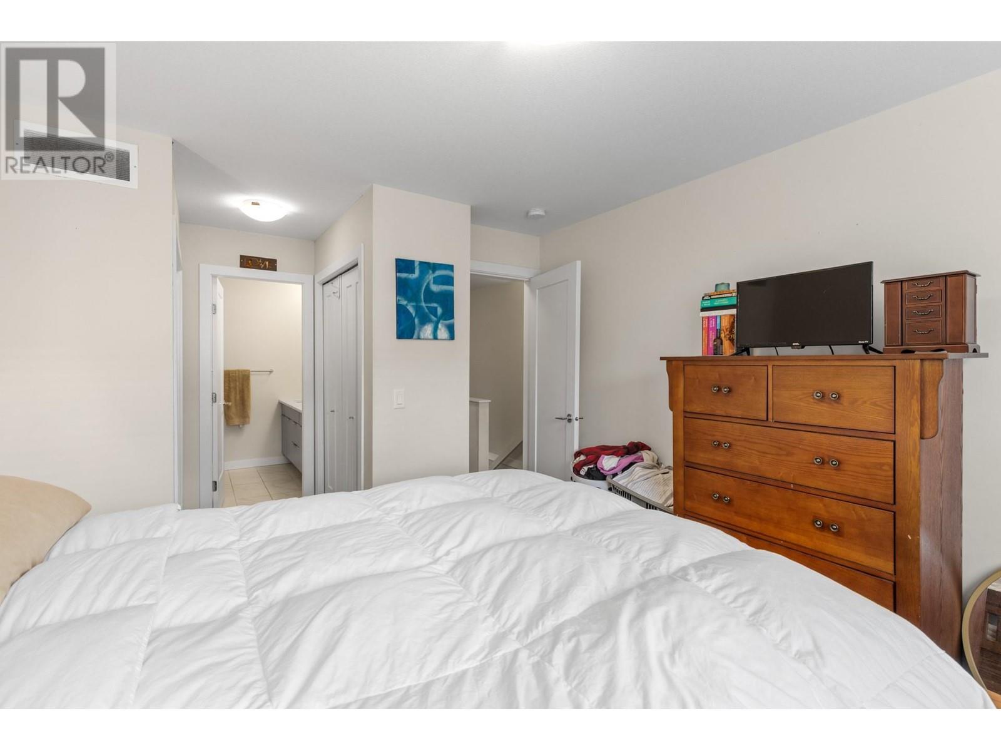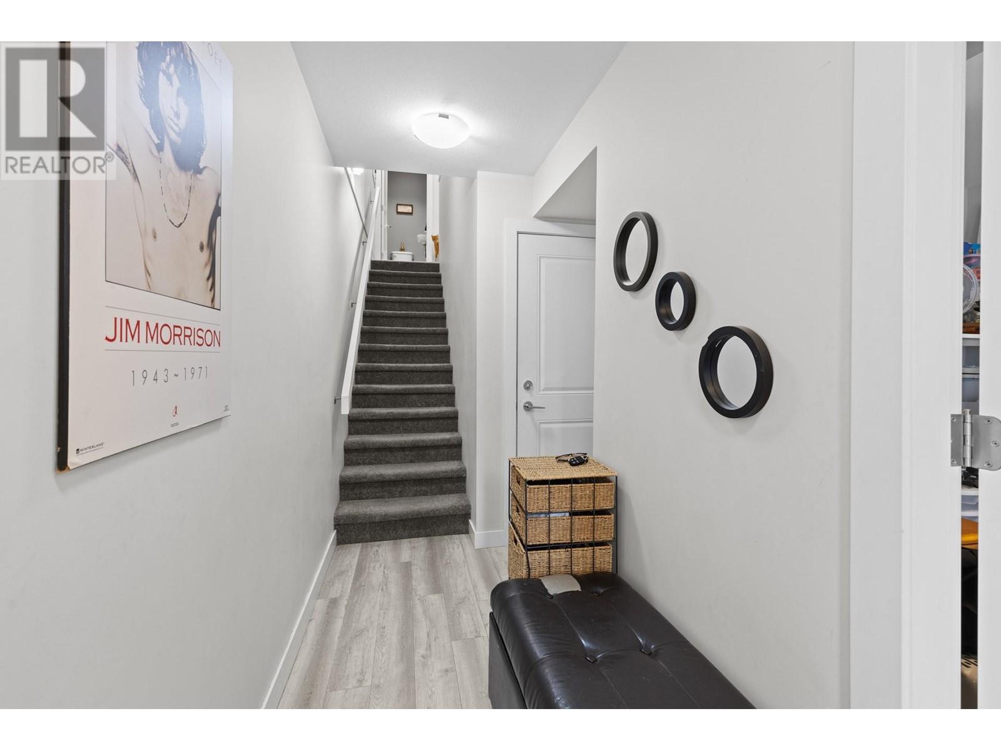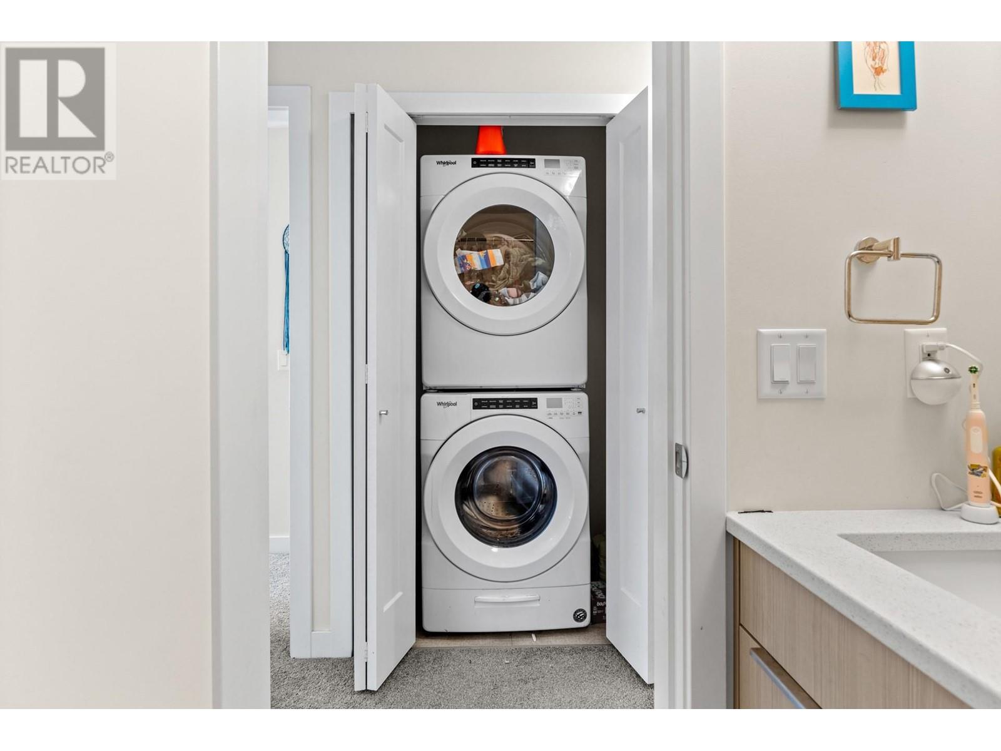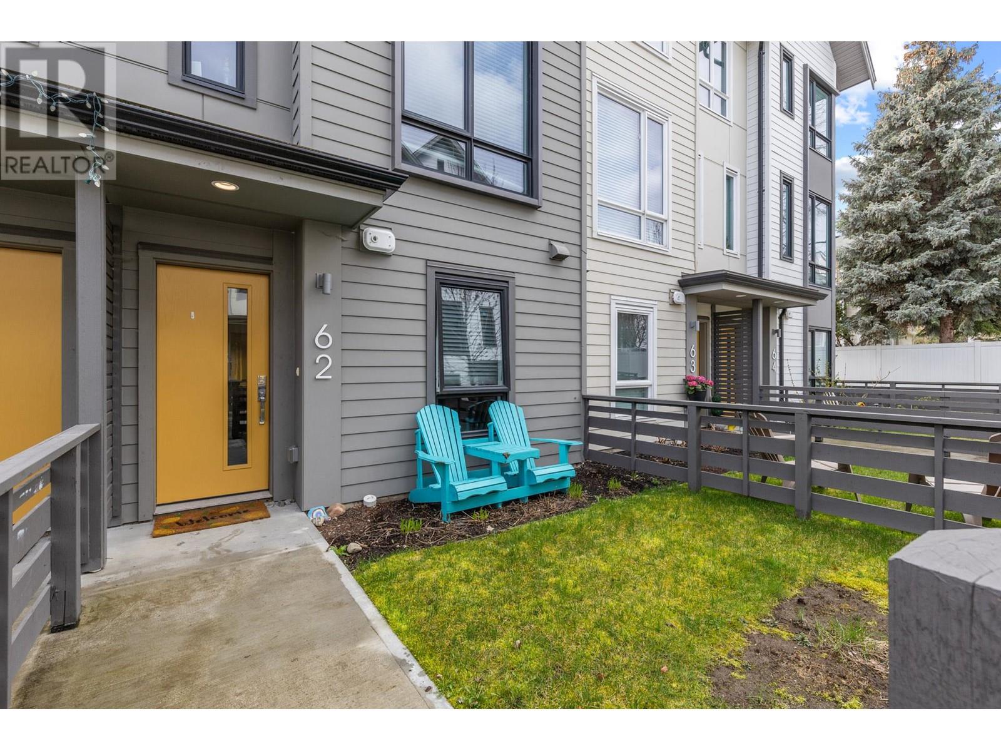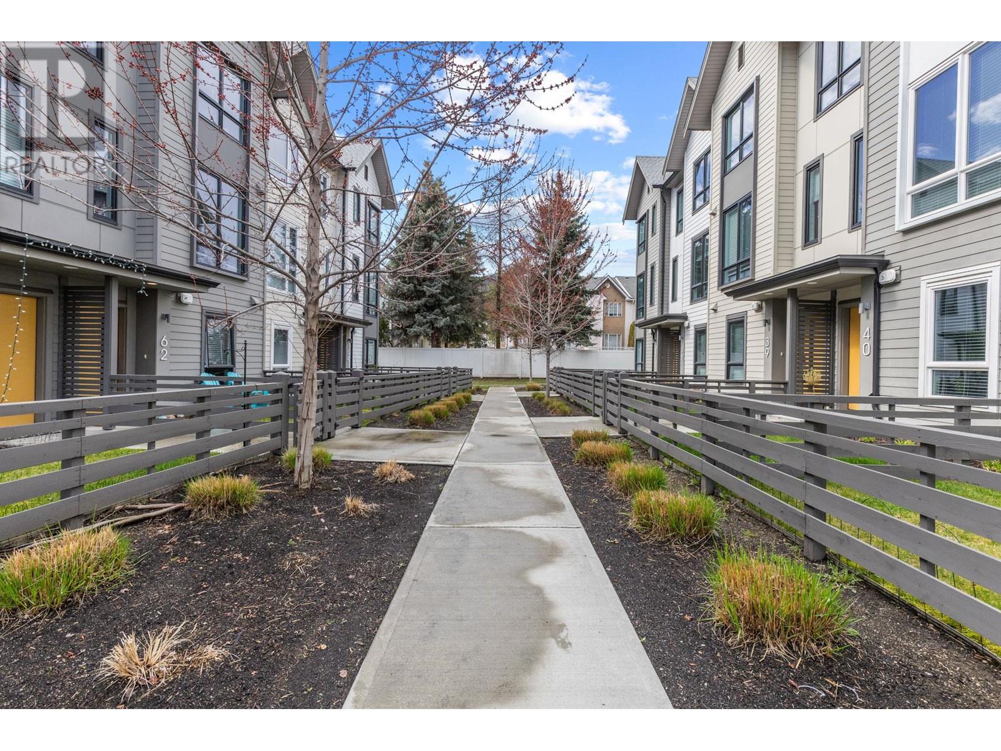Description
Stylish. Spacious. Steps to Everything. Welcome to #62 in Drysdale Row — a bright, beautifully designed townhome in the heart of North Glenmore. With 3 bedrooms + a large ground-floor flex room (perfect 4th bedroom, office, or gym), this layout checks every box. On the entry level, you'll find a roomy tandem garage, a utility room, direct access to your fully fenced yard, and that flexible bonus room. The main floor features a modern galley-style kitchen with a large island, quartz counters, gas stove, under-cabinet lighting, and even a built-in wine rack. The open-concept dining and living areas lead to a 113 sq. ft. deck with gas BBQ hookup — perfect for entertaining. Upstairs offers a spacious primary suite with walk-through closet and a porcelain-tiled ensuite with dual sinks and glass shower. Two additional bedrooms, full bath, and laundry complete the upper level. Drysdale Row is known for its central location, walkability, and community feel — steps to parks, schools, shopping, restaurants, medical offices, and more. Pet and kid friendly (2 pets allowed, no size limit). Rentals allowed, no age restrictions. A solid home or investment in one of Kelowna’s most connected communities. (id:56537)



















