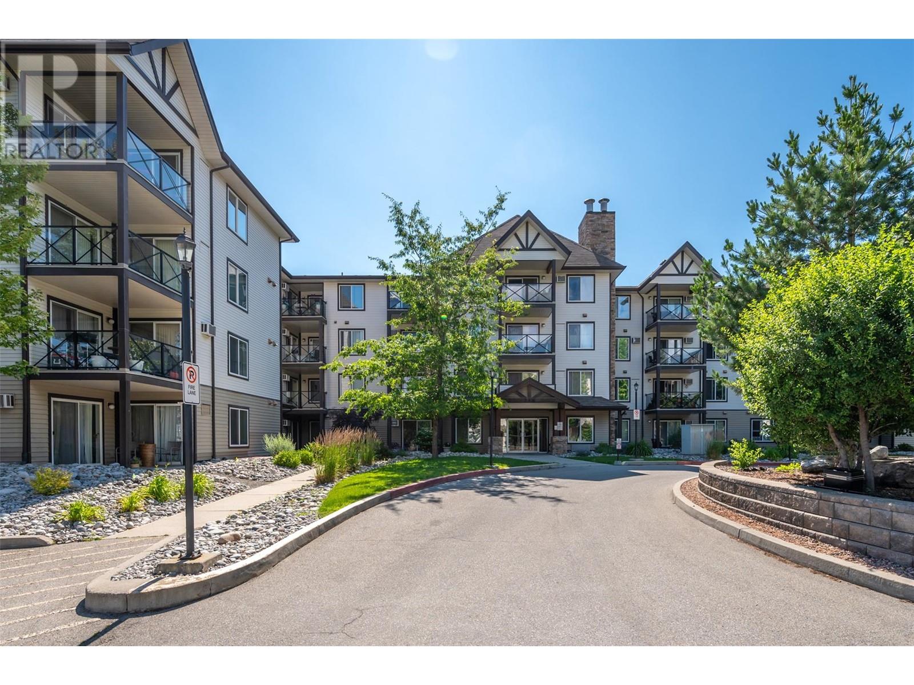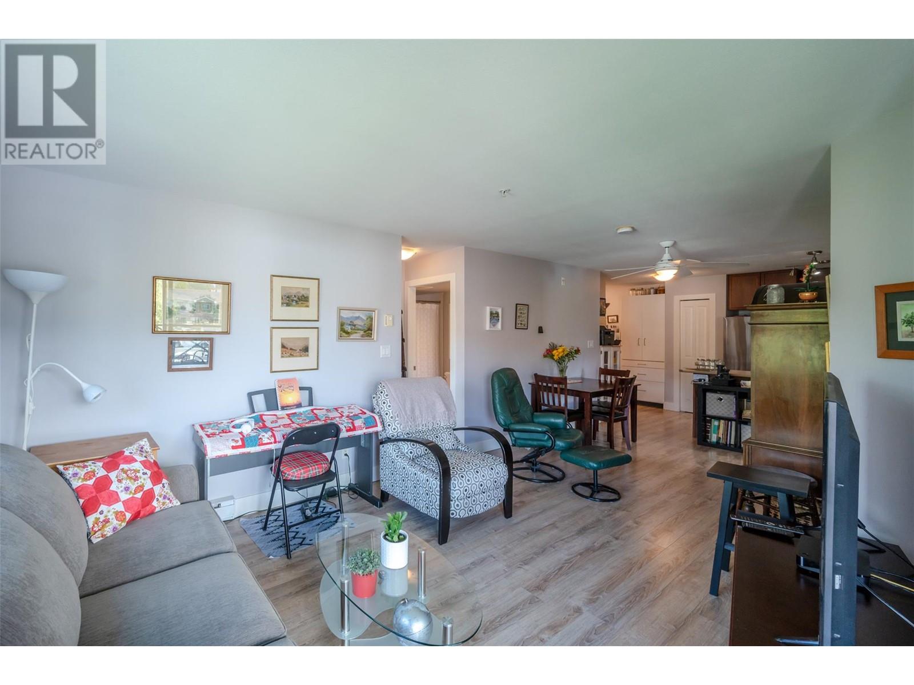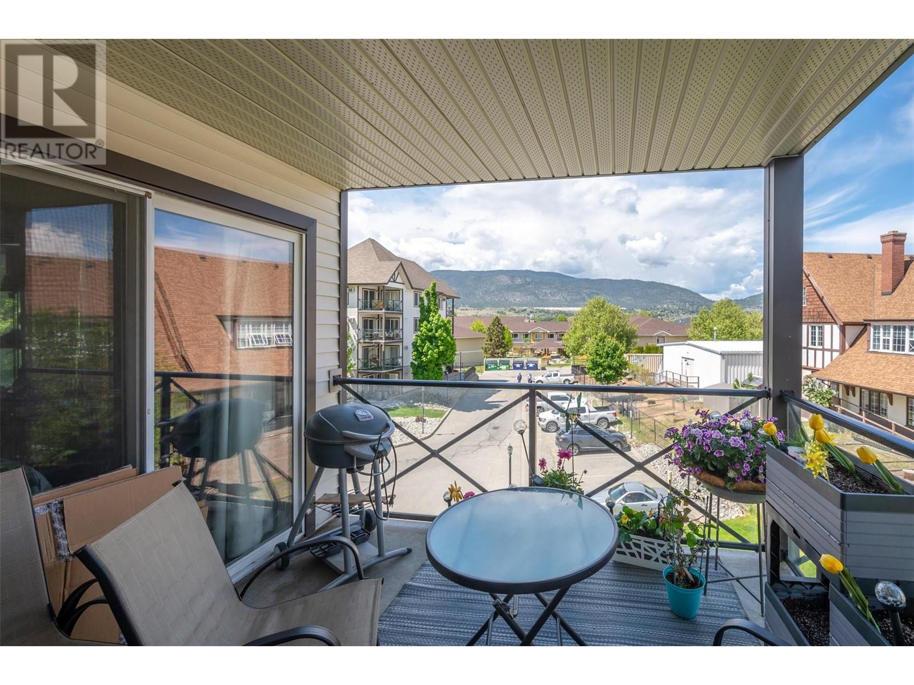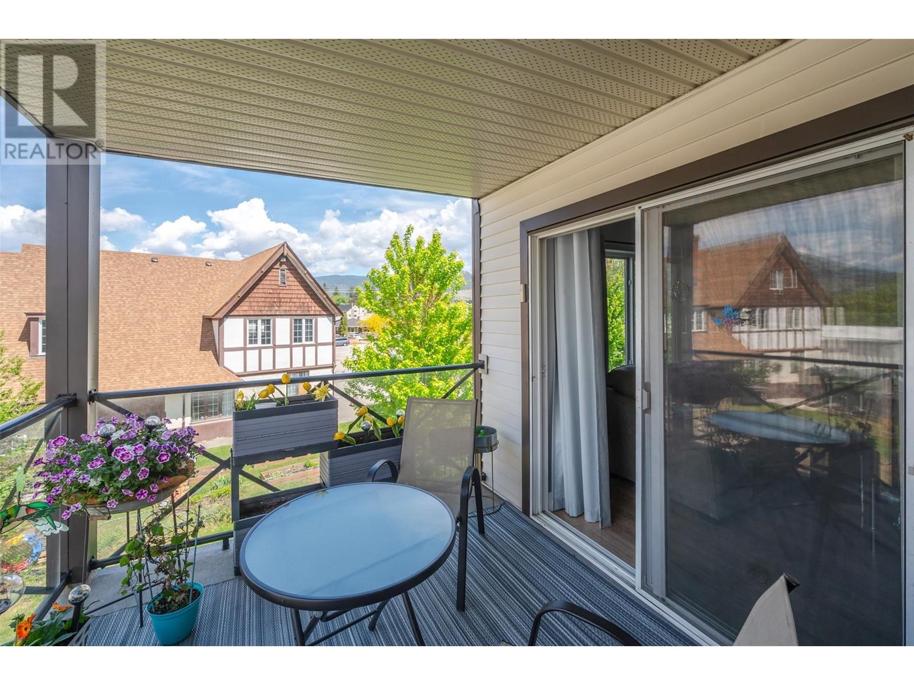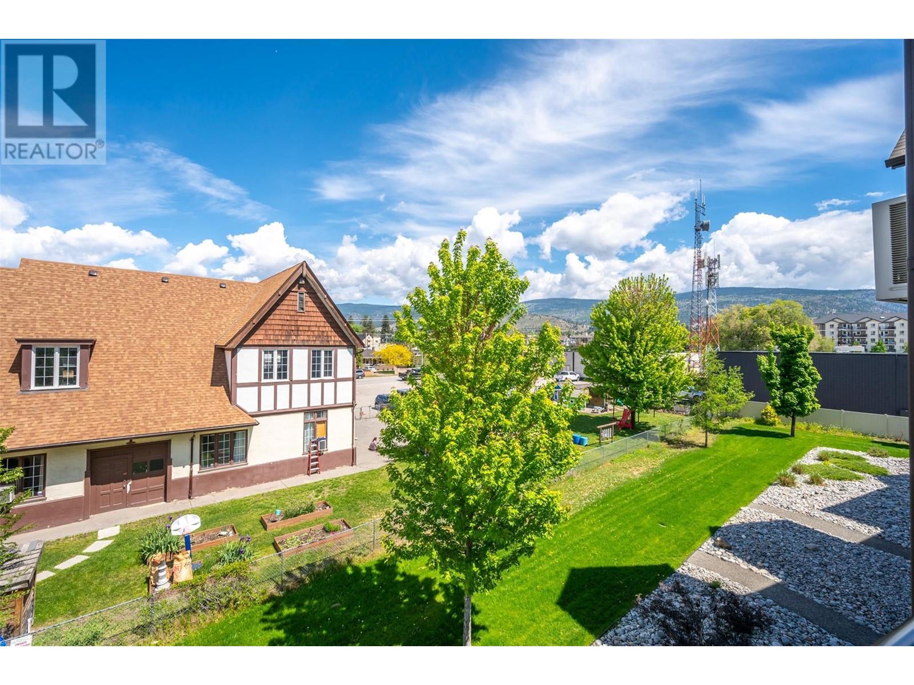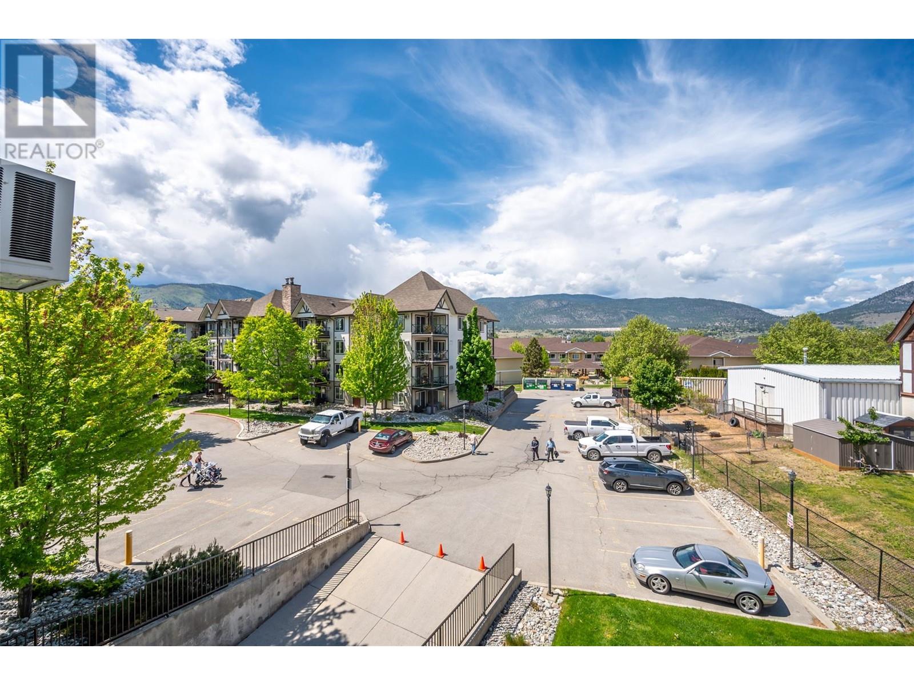Description
The Ellis Complex, where Comfort Meets Convenience! Located near the Plaza, Okanagan College, and the Cannery Trade Centre, this residence offers easy access to shopping, local amenities, a quick drive to either lake, or a leisurely stroll in the quiet residential area This outside corner unit features a beautiful west-facing view of the mountains, perfect for soaking in those evening sunsets. Upon entry, you’re greeted by a spacious laundry room to your right and an open-concept kitchen straight ahead. The kitchen flows into the bright living area, where large windows and sliding doors to the balcony invite in plenty of natural light. The thoughtful layout includes bedrooms on either side of the unit, providing added privacy. The primary bedroom features its own 3-piece ensuite and private access to the balcony. Pet lovers will appreciate that the strata allows up to two cats, and the unit includes one secured underground parking stall, with visitor parking available out front. Whether you're a first-time homebuyer or looking to downsize, this charming home is the perfect place to plant roots in the heart of Penticton. (id:56537)


