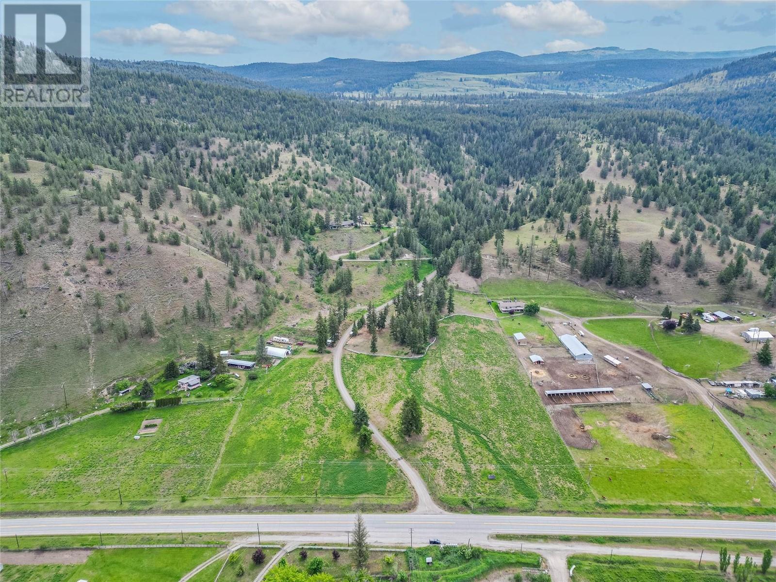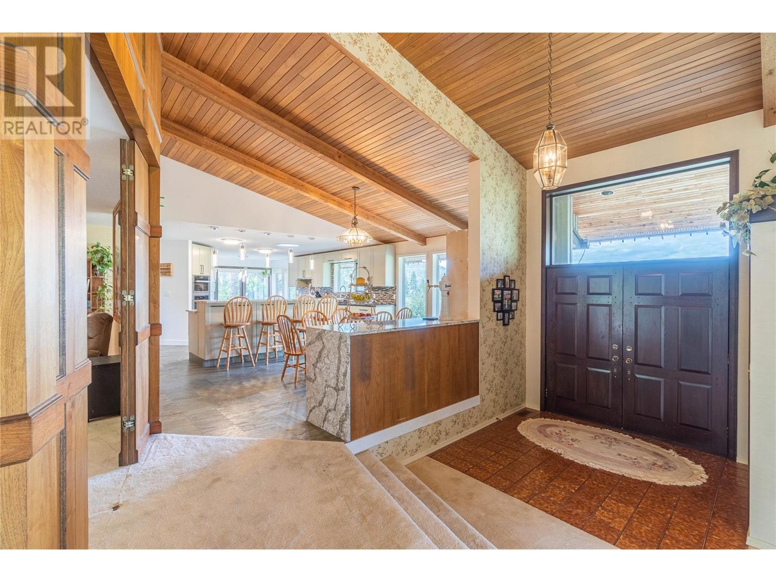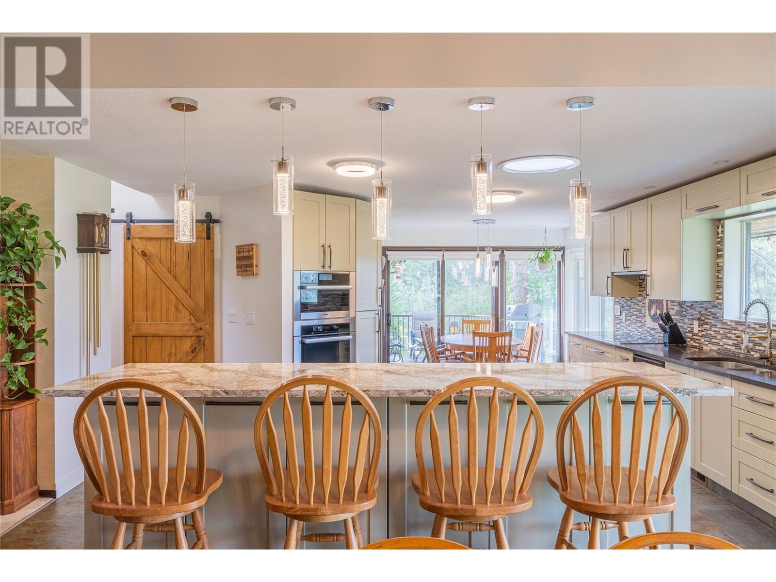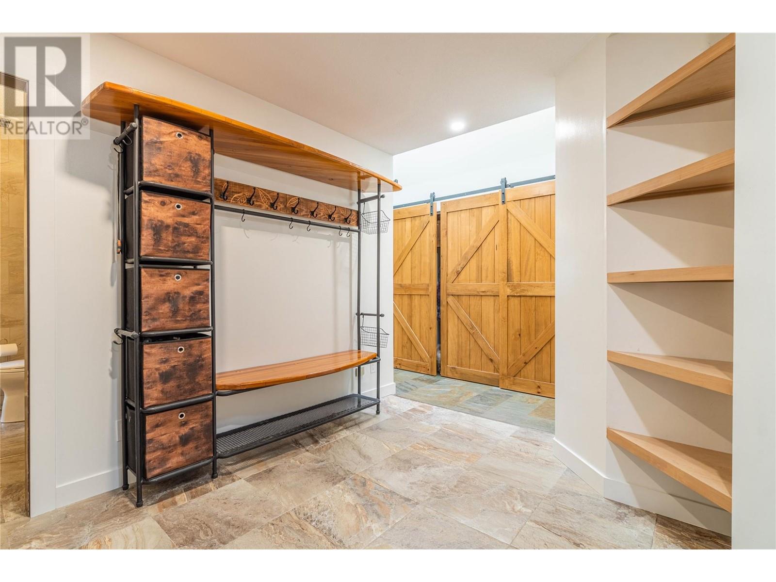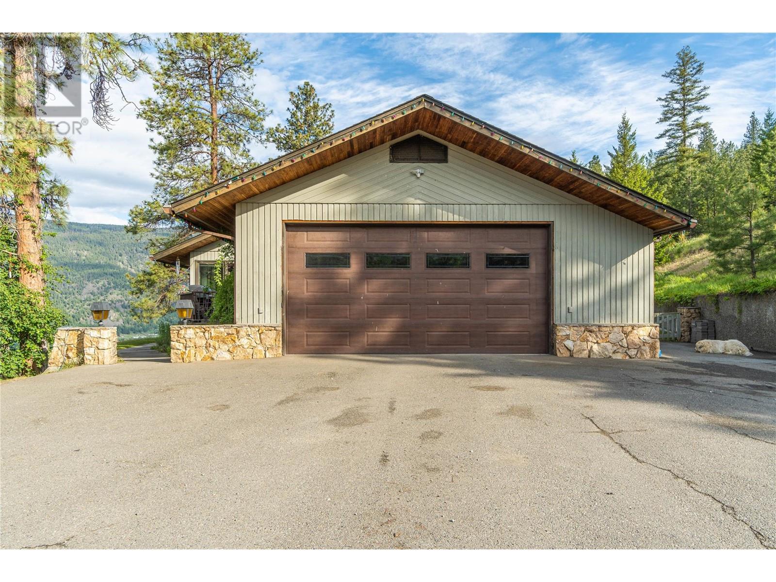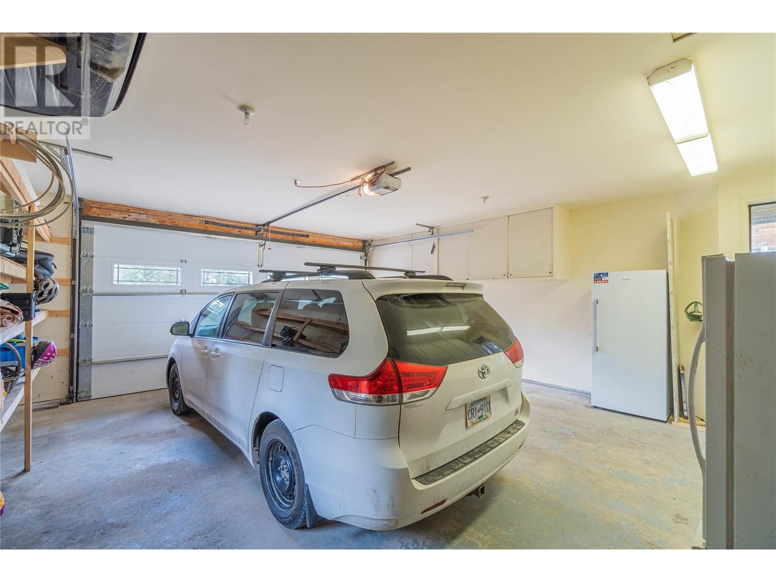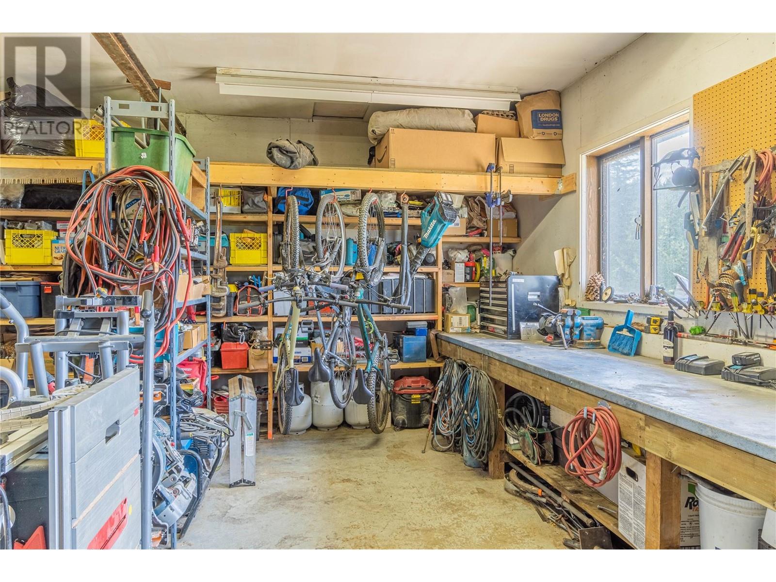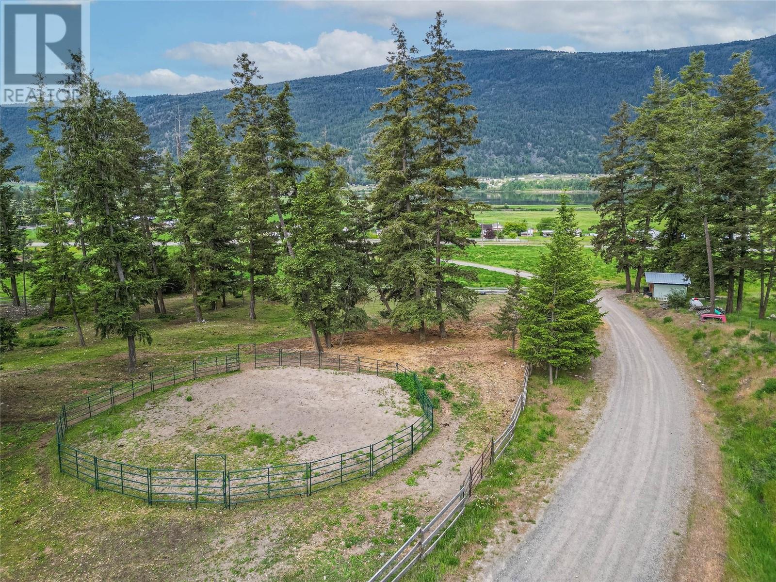Description
Enjoy Panoramic Views of the Valley & River, Privacy, the opportunities 20 Acres provide, all within 30 min. of Kamloops! This Custom Home has seen recent updates to the kitchen, with new cabinetry, quartz countertops, double ovens, induction cooktop, huge pantry, custom Island, slate flooring & more. The main floor also boasts a huge living room with oversized windows & a Rock Fireplace, a bright den (which can be hidden behind a folding walnut wall & has sliding doors to the back yard), a recently renovated mudroom, laundry room & bathroom. This home offers space galore & is made for families, gatherings & entertaining! Upstairs you will find 3 generous bedrooms, 2 sharing a 4 pce bathroom & the primary with an ensuite & private deck. The lower floor offers a large family/games room, space for a home office or gym, a 4th bedroom & a 4 pce. bath. The home is serviced by 2 furnaces, 2 AC units & hotwater on demand. Outside is a detached shop w/ 10 ft ceilings & a garden shed combined with a chicken coop. The property is set up for horses with a paddock & shelter, tack shed, a coverall for hay storage + an alfalfa/grass hayfield producing 1000 square bales in a good year. Plenty of water here, with a well producing approx. 30-35 GPM for domestic use plus Irrigation from a community water system. There is so much to appreciate here * This property truly must be seen * pls. request feature sheet for more detail & see floor plans for home's complete layout. All meas. approx. (id:56537)




