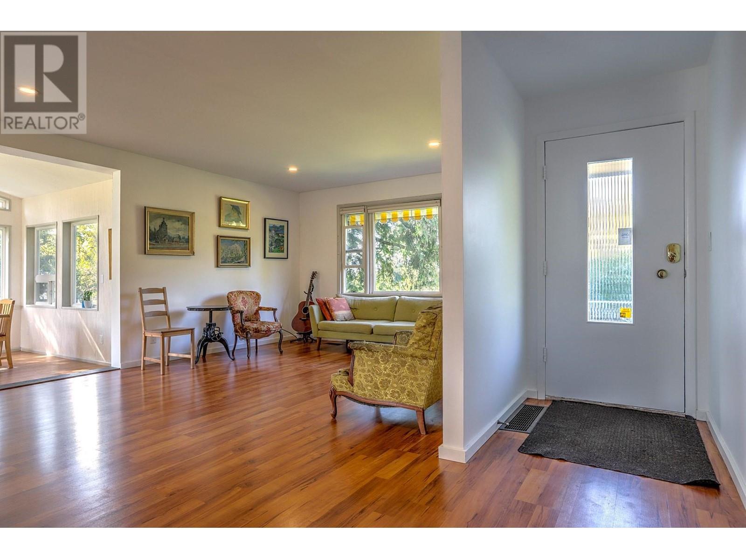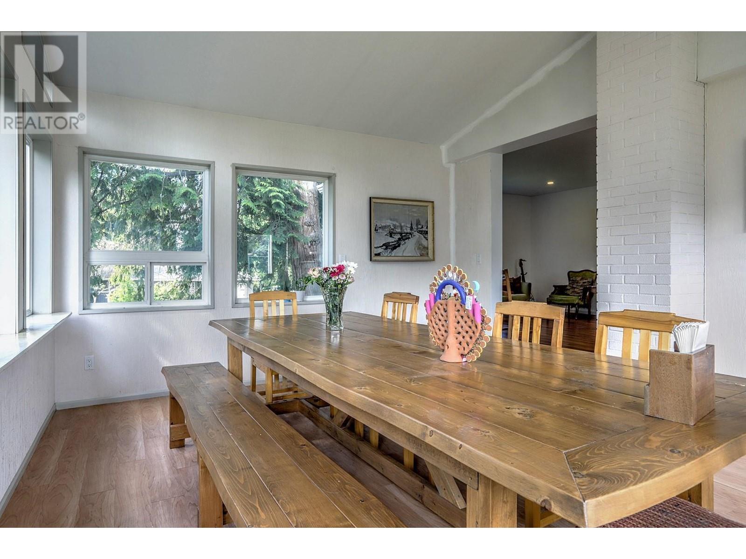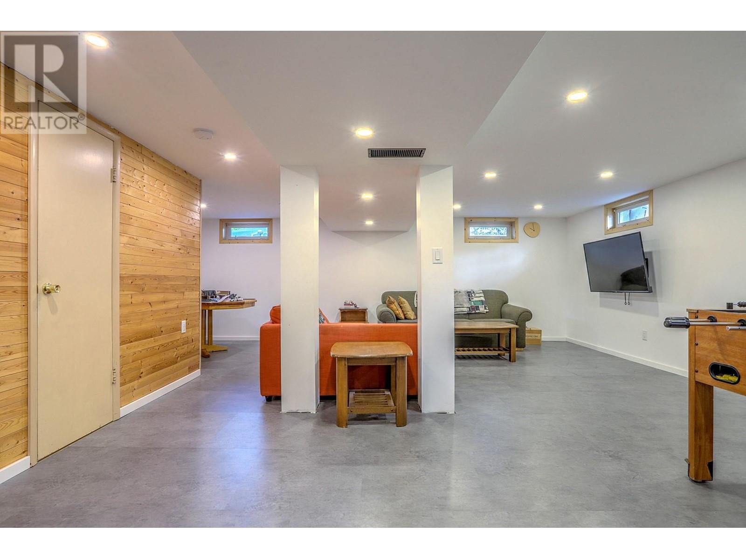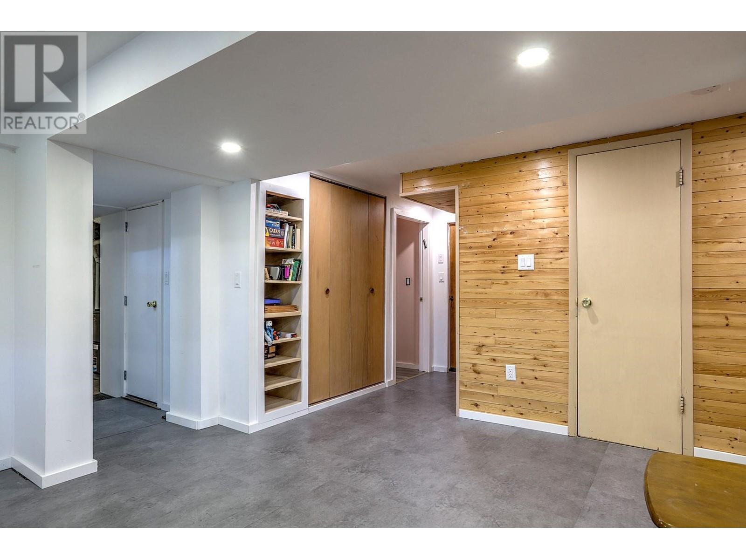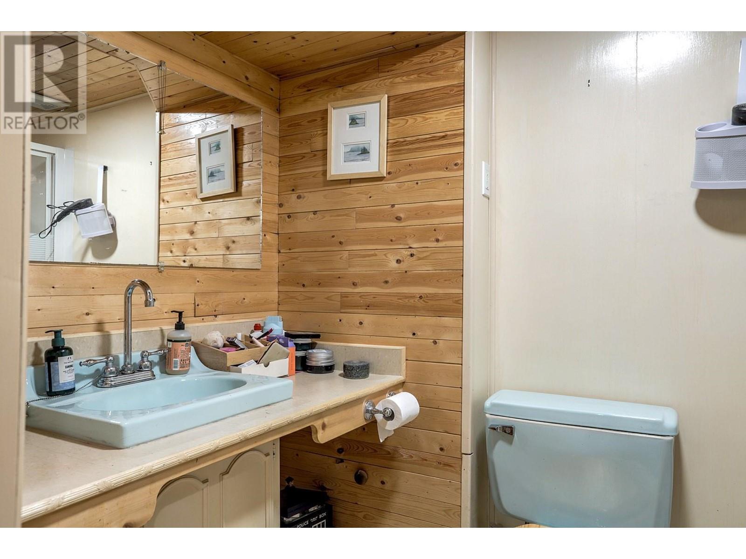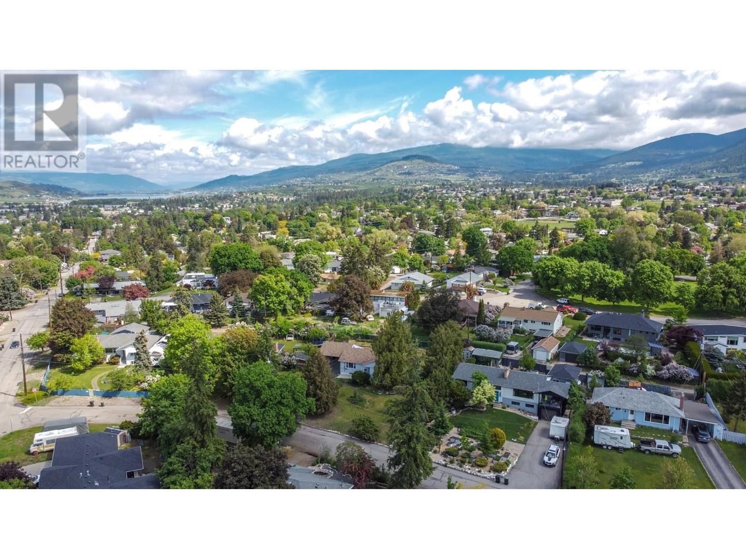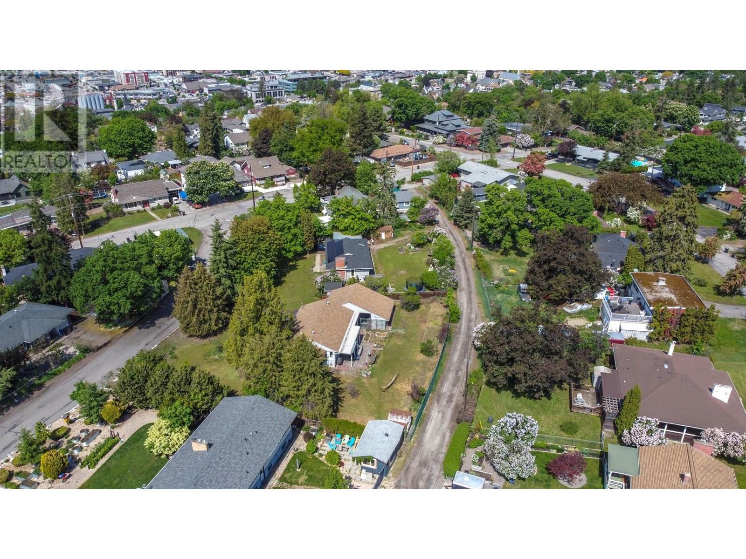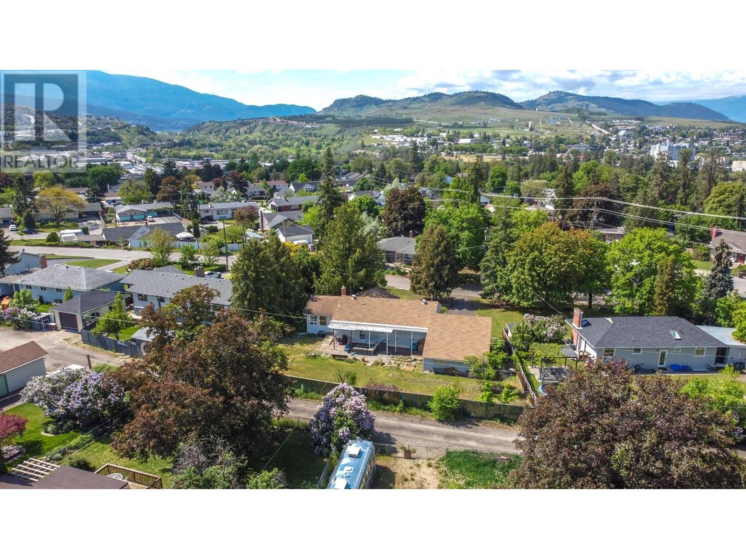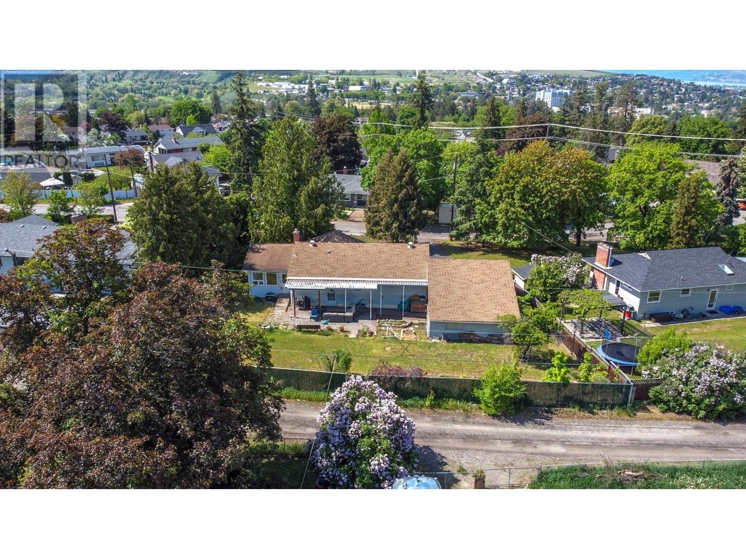Full of charm and creative spirit, this home sits on a large, sunny lot in a well-loved neighbourhood with great school catchments (Silver Star Elementary & VSS). Thoughtfully lived in by a caring family, the layout is both functional and inviting, with a beautifully bright dining room addition perfect for morning coffee, shared meals, and quality family time. The updated main floor bathroom and modern pot lighting throughout add a polished touch, while the refreshed basement rec room offers ideal space for games, movie nights, or a home office. An extra bedroom added downstairs and plenty of storage, add to the home’s flexibility. Outside, enjoy a fully fenced backyard with mature landscaping, laneway access, and a carport. This yard is ready for a green thumb and a vision—truly a gardener’s paradise in the making. With excellent neighbours and a welcoming feel, this is a home with heart, waiting for its next chapter. (id:56537)
Contact Don Rae 250-864-7337 the experienced condo specialist that knows Single Family. Outside the Okanagan? Call toll free 1-877-700-6688
Amenities Nearby : Golf Nearby, Park, Recreation, Schools, Shopping, Ski area
Access : Easy access
Appliances Inc : Refrigerator, Dishwasher, Dryer, Range - Gas
Community Features : Family Oriented
Features : Level lot, Irregular lot size
Structures : -
Total Parking Spaces : -
View : -
Waterfront : -
Architecture Style : Other
Bathrooms (Partial) : 0
Cooling : Central air conditioning
Fire Protection : -
Fireplace Fuel : -
Fireplace Type : -
Floor Space : -
Flooring : Carpeted, Laminate, Vinyl
Foundation Type : -
Heating Fuel : -
Heating Type : Forced air, See remarks
Roof Style : Unknown
Roofing Material : Asphalt shingle
Sewer : Municipal sewage system
Utility Water : Municipal water
Bedroom
: 10'1'' x 14'7''
3pc Bathroom
: 9'3'' x 5'4''
Family room
: 22'9'' x 23'7''
Bedroom
: 10'3'' x 11'11''
Bedroom
: 12'4'' x 10'2''
Primary Bedroom
: 14'5'' x 10'5''
3pc Bathroom
: 10'5'' x 5'1''
Dining room
: 17'1'' x 13'7''
Living room
: 18'5'' x 13'3''
Kitchen
: 12'7'' x 9'11''




