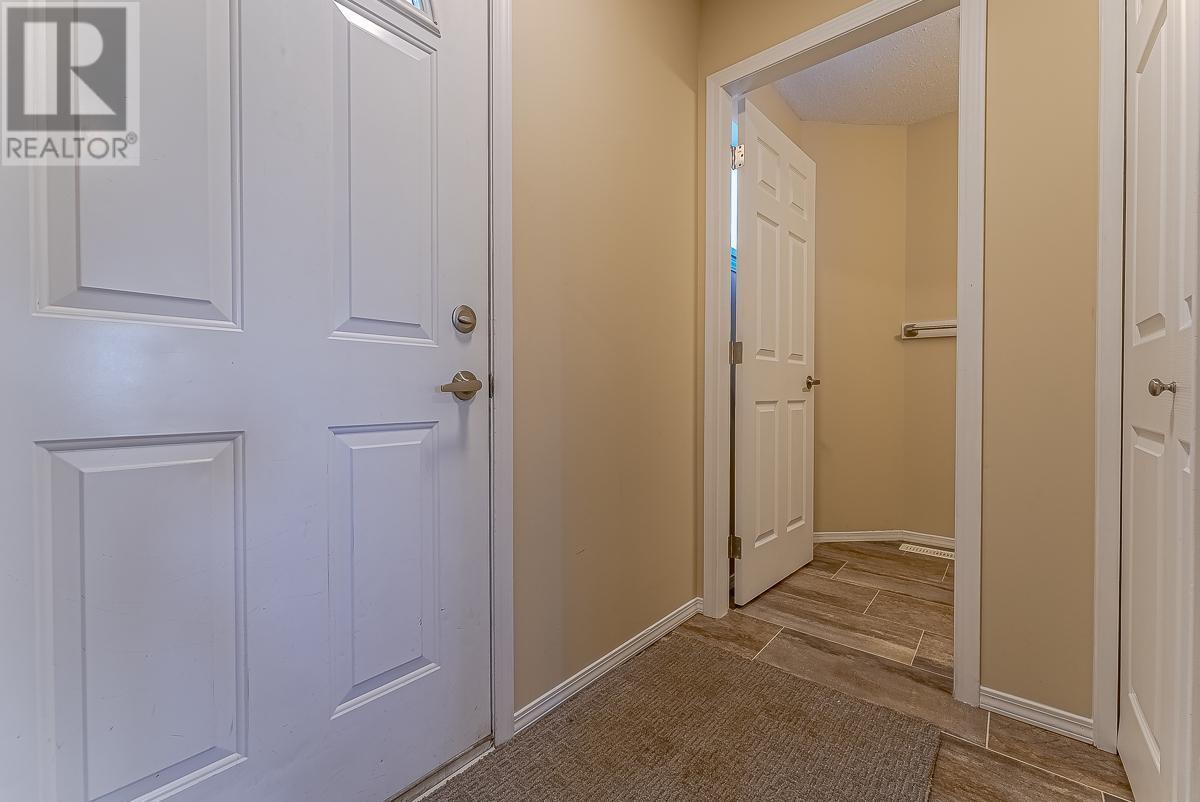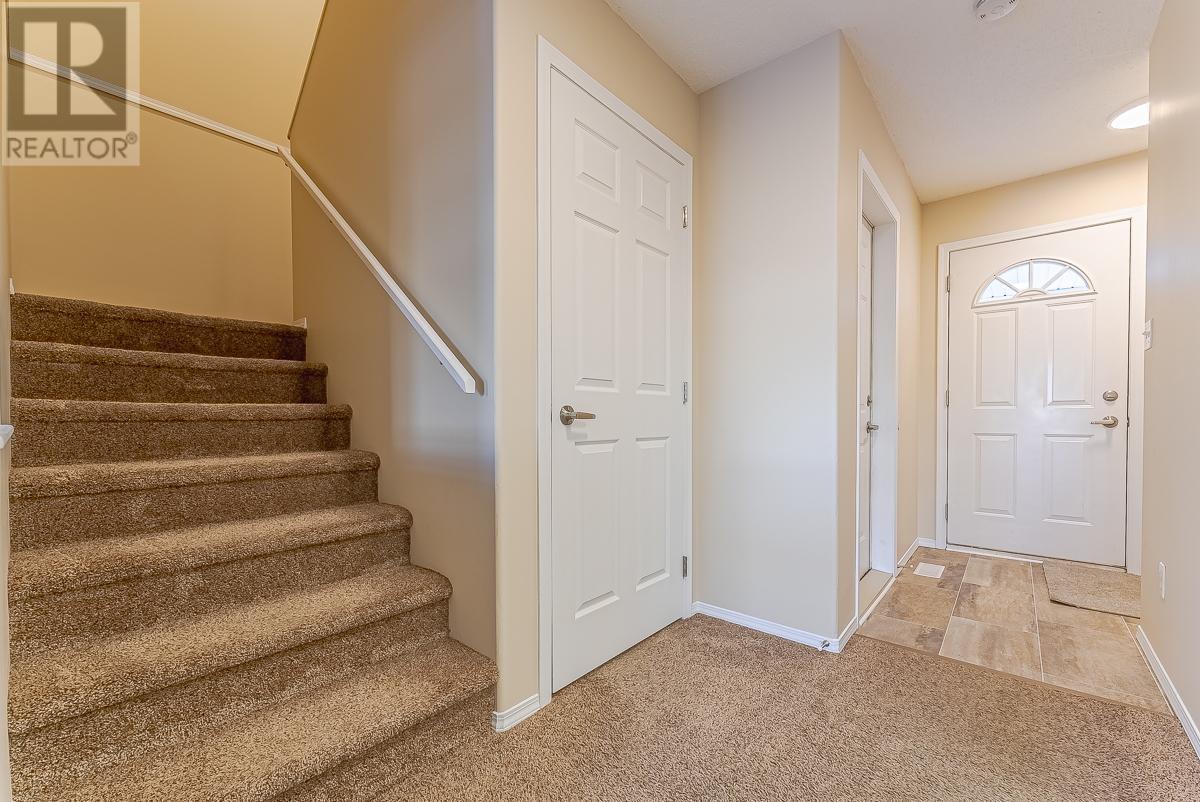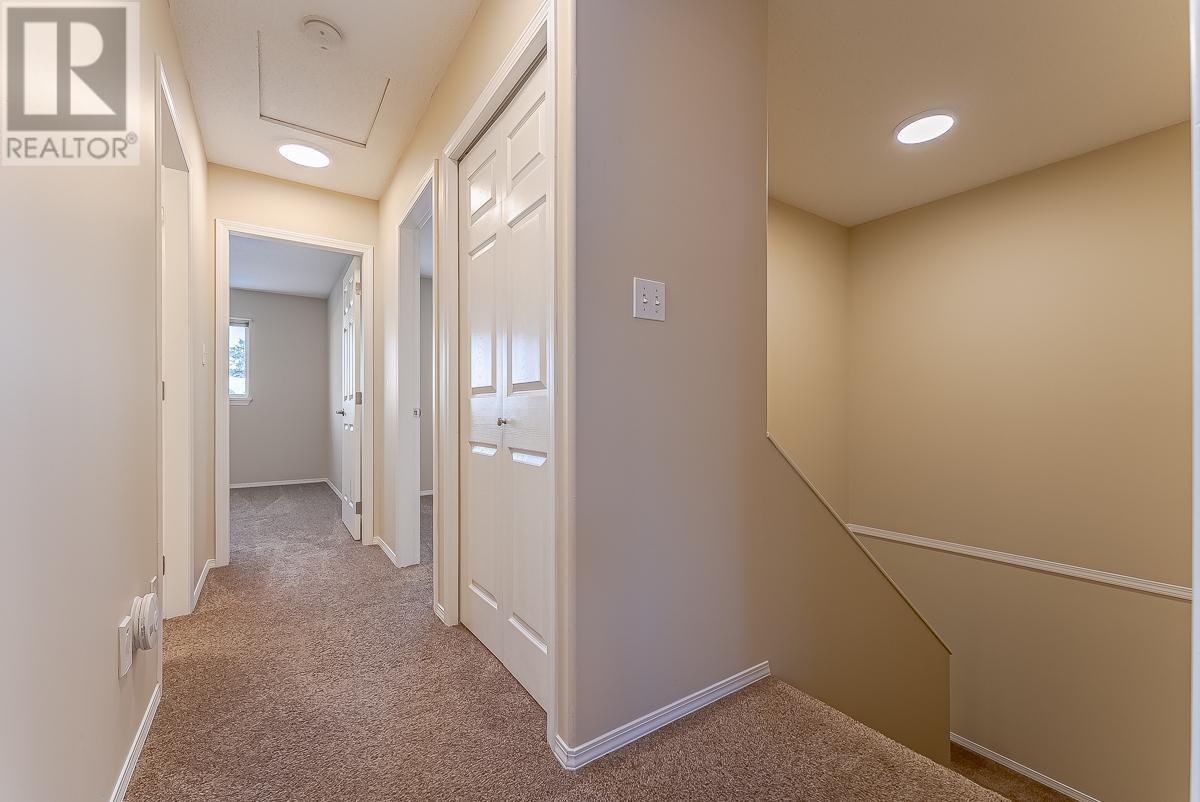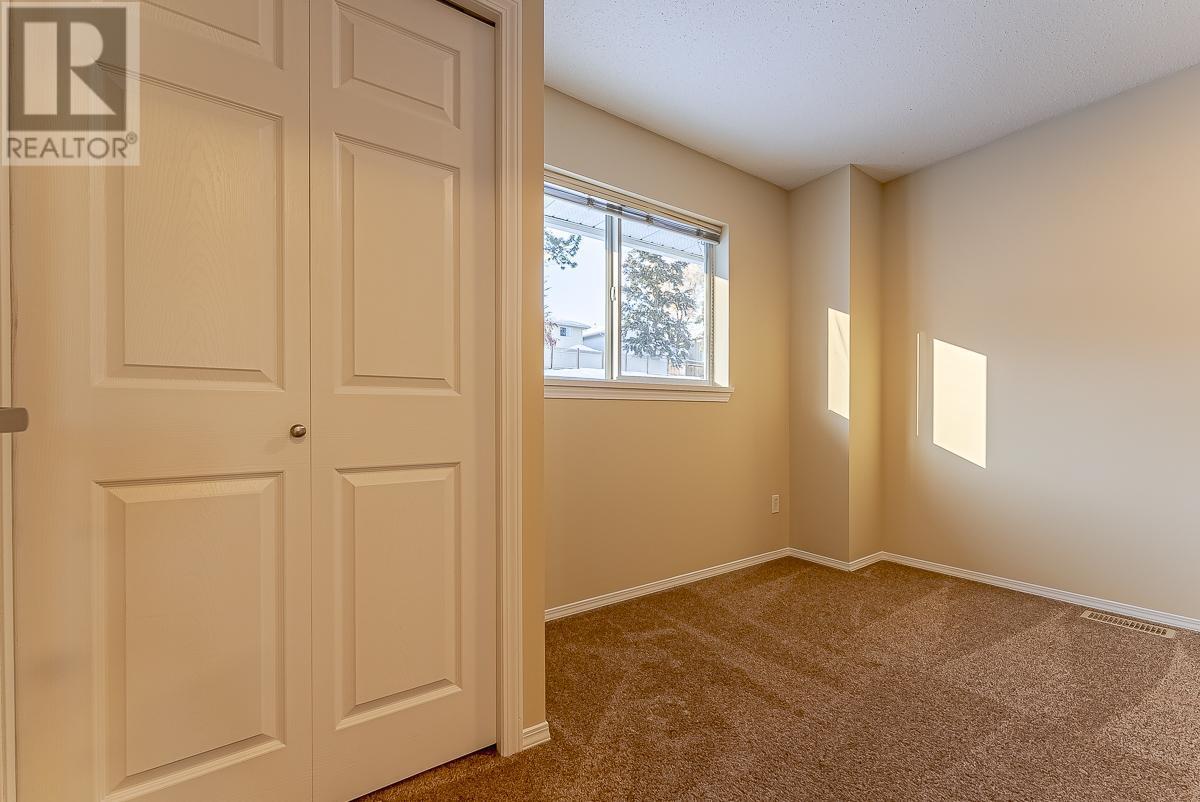Unit #22 at Pineview Heights, currently a tenanted property, is now available for sale, awaiting its next occupant or eager investor. This home, characterized by floorplan C, features a thoughtfully designed kitchen, strategically located to keep any culinary chaos confined while maintaining an open & sociable atmosphere with its pass-through design. 3 beds, 2 baths, & a full unfinished basement, this residence effortlessly checks multiple boxes in the search for a new home. Whether you're a first-time buyer or investing in a property for students attending TRU, this home offers versatile options. Nestled in the desirable Pineview Valley, there's much to enjoy; from scenic walking trails to hardcourt areas, and play facilities. This property is not just a dwelling; it's an opportunity to enjoy a lifestyle. Contact us to view this property and make it your own. *Pictures used are from similar unit* (id:56537)
Contact Don Rae 250-864-7337 the experienced condo specialist that knows PINEVIEW HEIGHTS. Outside the Okanagan? Call toll free 1-877-700-6688
Amenities Nearby : Park, Recreation, Shopping
Access : Easy access
Appliances Inc : Range, Refrigerator, Dishwasher, Dryer, Washer
Community Features : -
Features : Cul-de-sac
Structures : -
Total Parking Spaces : 1
View : -
Waterfront : -
Architecture Style : Split level entry
Bathrooms (Partial) : 1
Cooling : -
Fire Protection : -
Fireplace Fuel : Gas
Fireplace Type : Unknown
Floor Space : -
Flooring : Mixed Flooring
Foundation Type : -
Heating Fuel : -
Heating Type : Forced air, See remarks
Roof Style : Unknown
Roofing Material : Asphalt shingle
Sewer : Municipal sewage system
Utility Water : Municipal water
Bedroom
: 9'0'' x 10'0''
Bedroom
: 9'0'' x 10'0''
Primary Bedroom
: 12'0'' x 12'0''
4pc Ensuite bath
: Measurements not available
Other
: 10'0'' x 11'0''
Other
: 11'0'' x 23'0''
Laundry room
: 7'0'' x 11'0''
Living room
: 12'0'' x 15'0''
Dining room
: 10'0'' x 11'0''
Kitchen
: 8'6'' x 8'0''
Foyer
: 6'0'' x 6'0''
2pc Bathroom
: Measurements not available

















































































