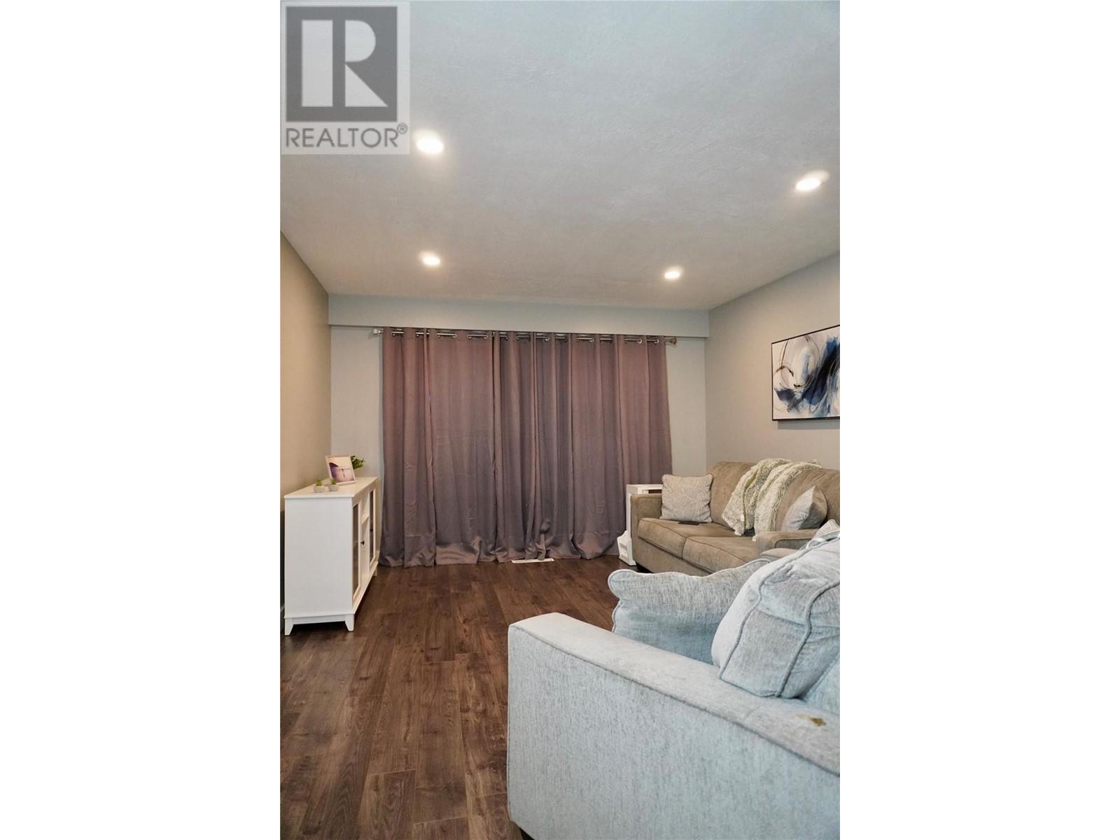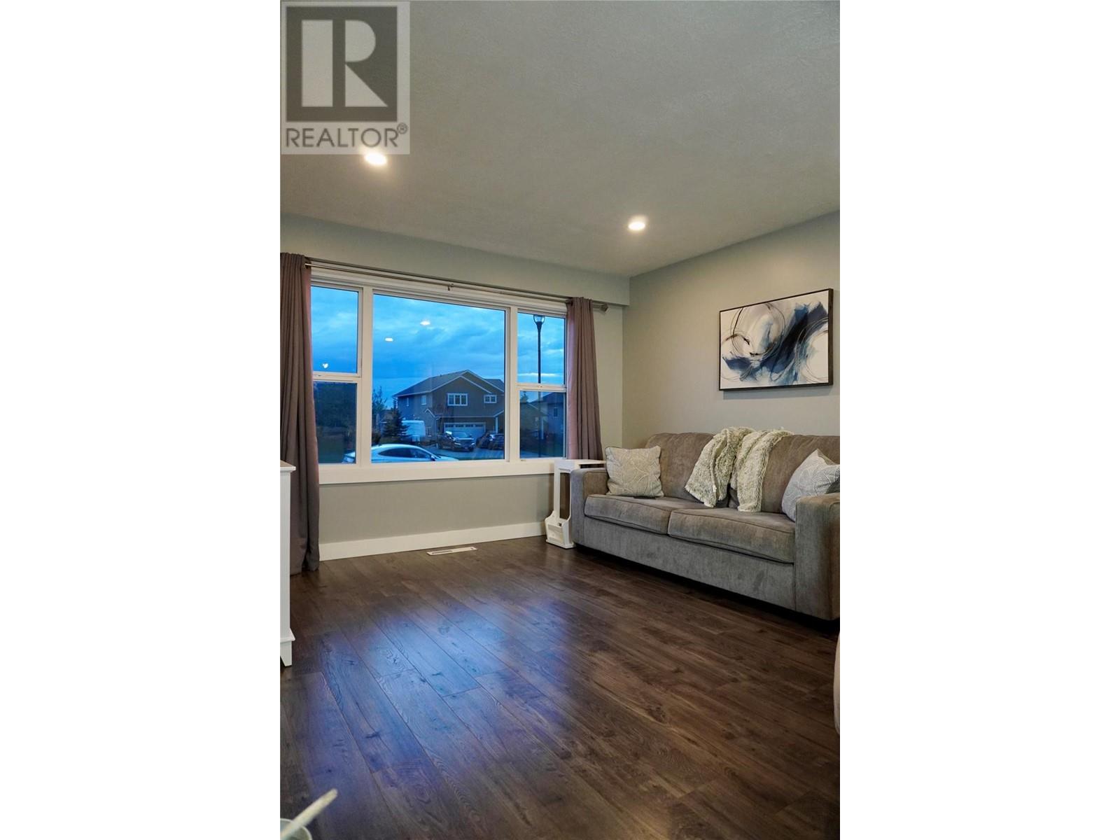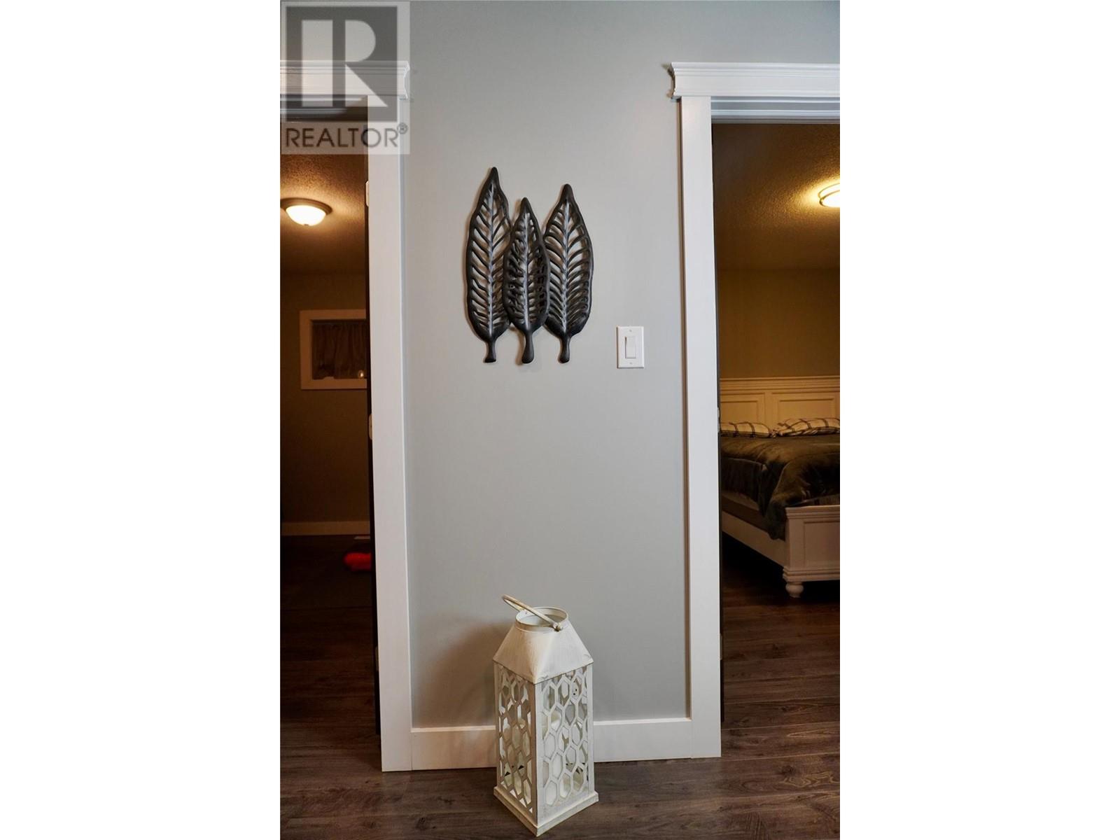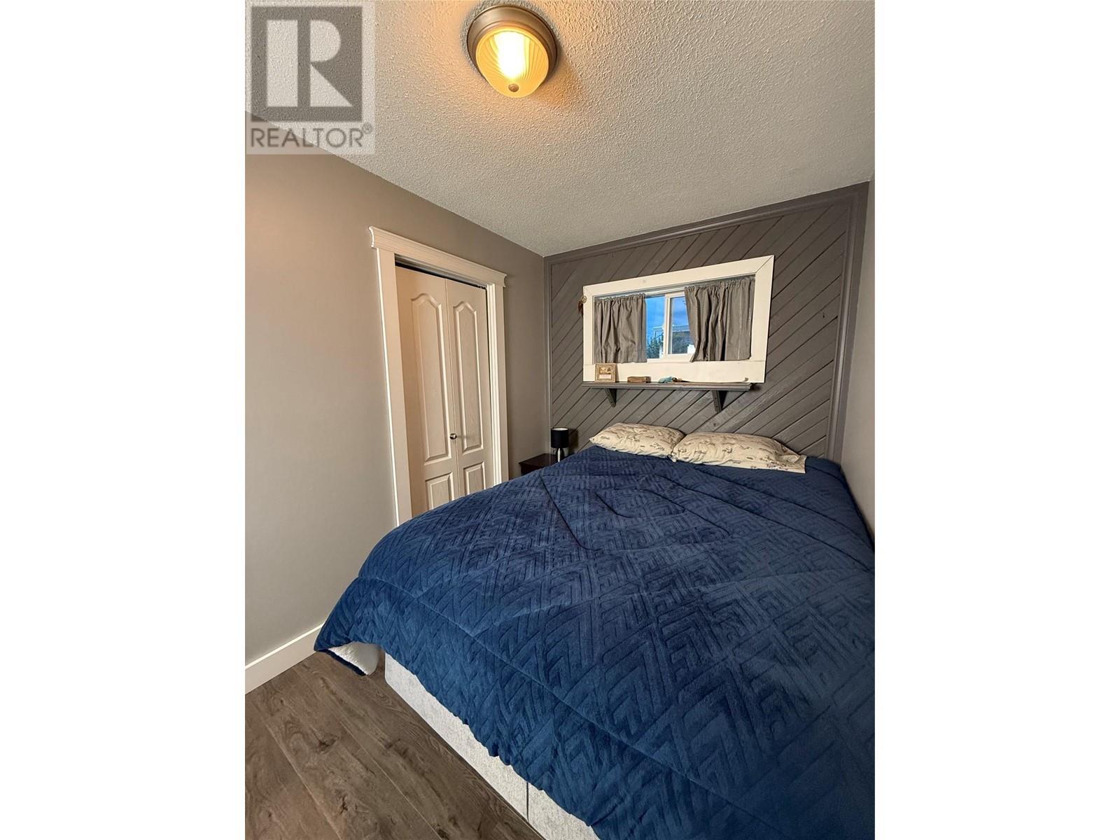Description
Stylish Rancher in Prime Location – Move-In Ready! Welcome to your beautifully renovated home on the highly sought-after Turgeon Drive! Perfectly situated near schools and parks, this charming three-bedroom, one-bathroom rancher offers the ideal blend of modern comfort and everyday convenience. Step inside to discover a bright, open-concept layout featuring wide plank laminate flooring that flows seamlessly through the main living areas and bedrooms. The heart of the home is the stunning kitchen, complete with rich dark cabinetry, a stylish backsplash, light countertops, and a functional island—perfect for entertaining or casual family meals. The updated four-piece bathroom is a true retreat, showcasing elegant tile flooring and a beautifully tiled shower. Enjoy outdoor living on the deck, and appreciate the curb appeal with lots of new updates. This home is truly move-in ready and waiting for you to make it your own. Don’t miss out—contact the listing agent today for more information or to schedule your private showing! (id:56537)





















































