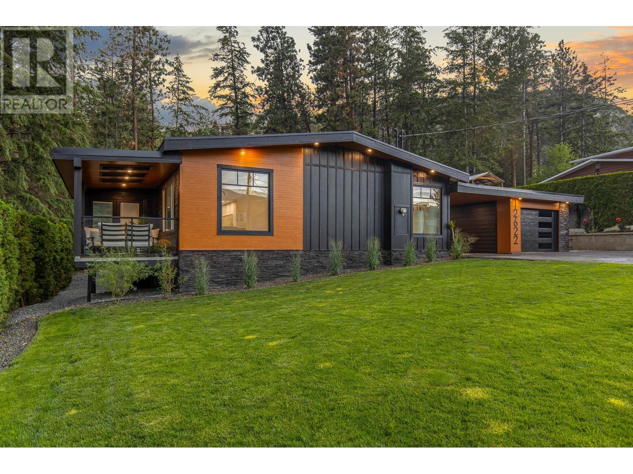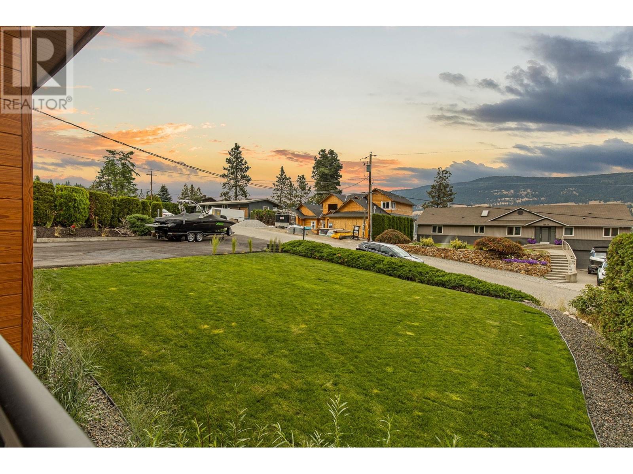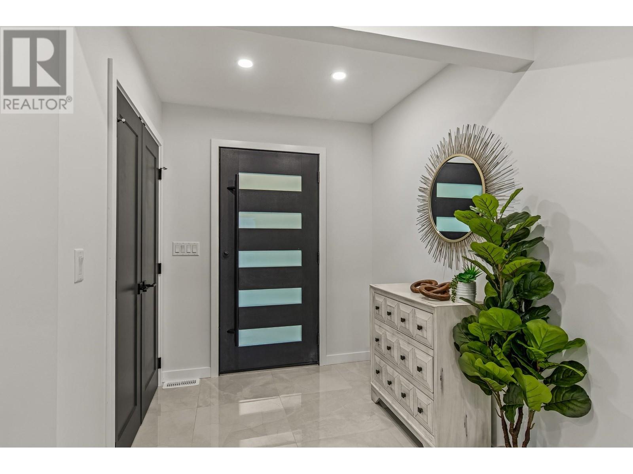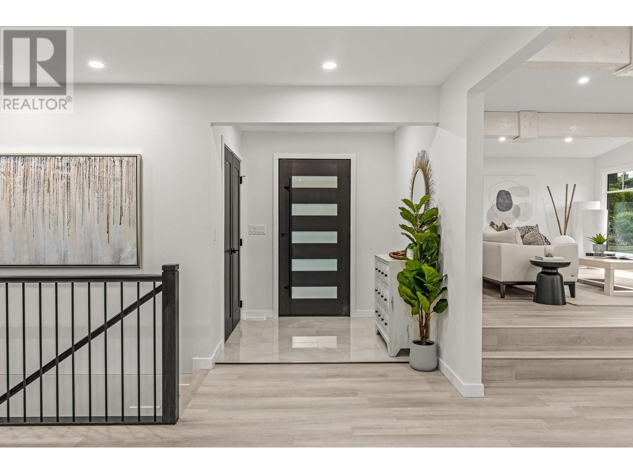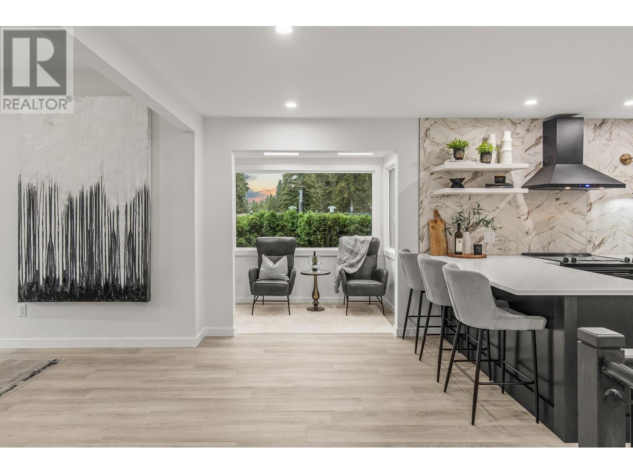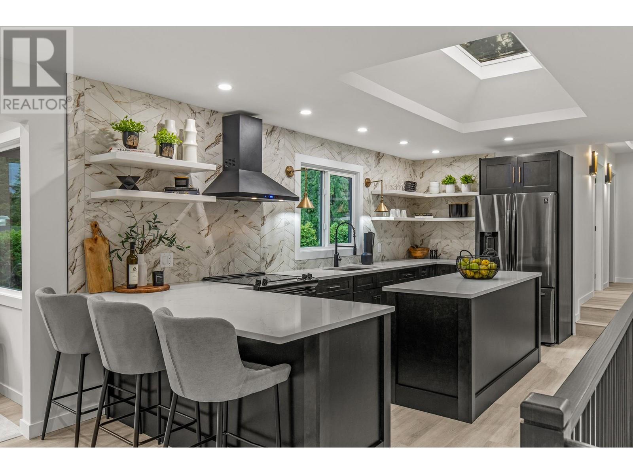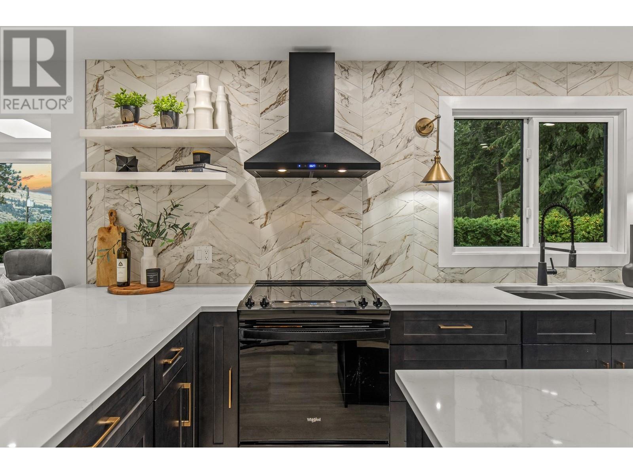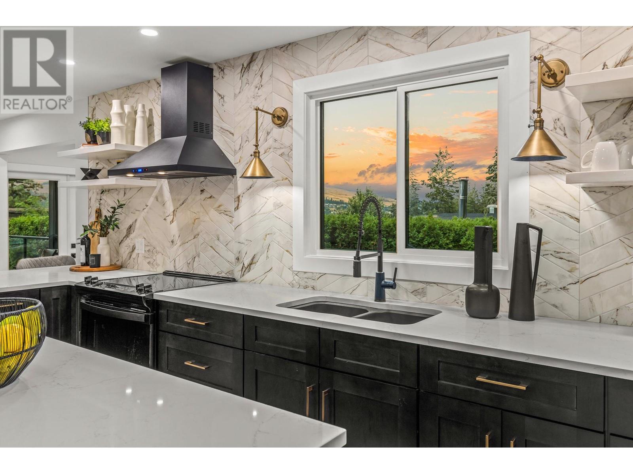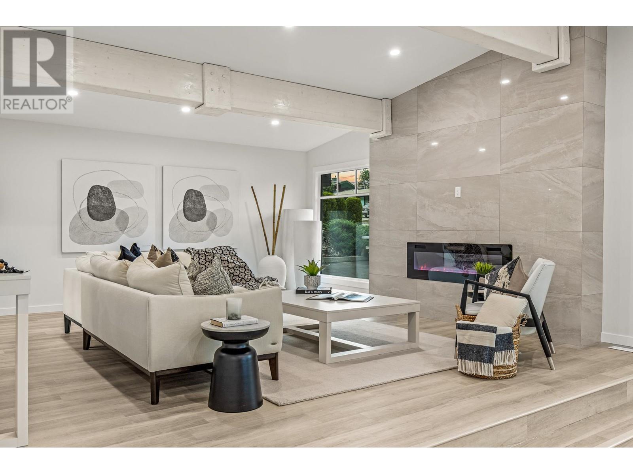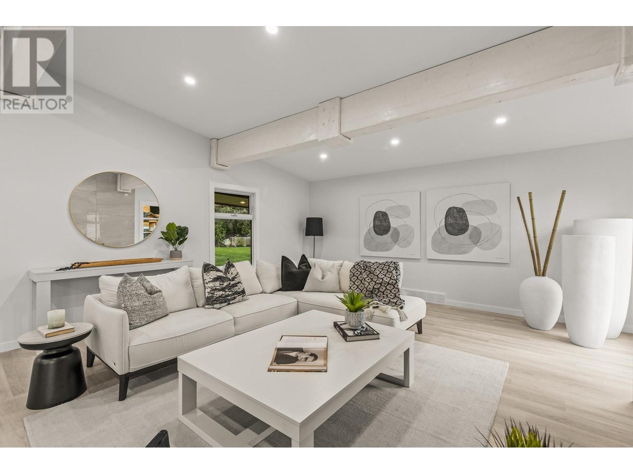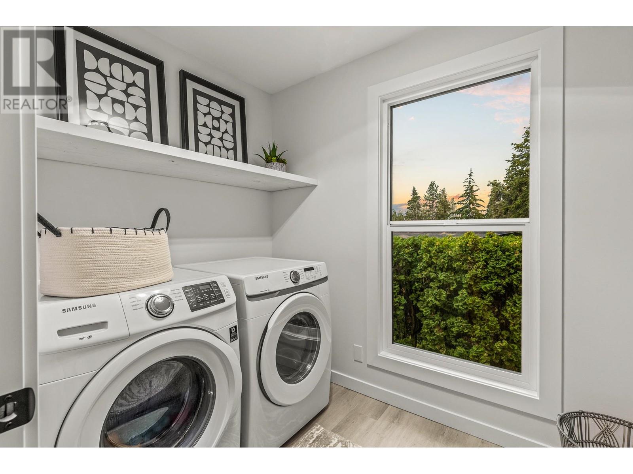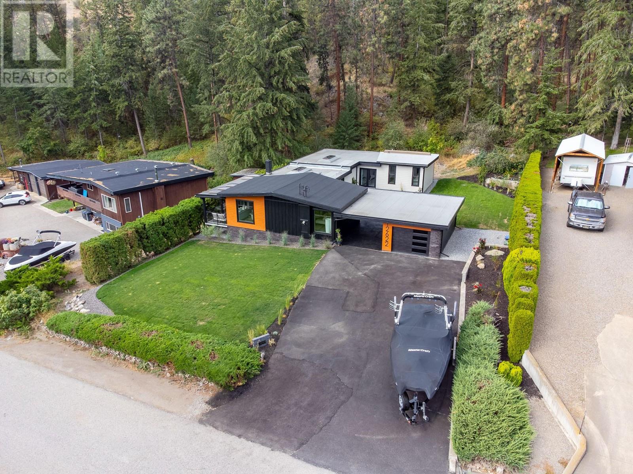Welcome Home to 12622 Ponderosa Drive. Professionally Designed and Renovated, no expense was spared making this 5 Bed/3bath home a true show stopper! Every facet of this home was thoughtfully designed to enhance its character and floor plan. From the custom chef's kitchen to the stunning beams in the living room and primary bedroom, and the luxurious oasis ensuite, the craftsmanship shines throughout this home. Great for families, upstairs provides 3 beds and 2 full baths. Downstairs you will find 1 bedroom and a full bath as well as a large flex room that could be a family room or large 5th bedroom. Enjoy the views of Wood Lake from the Great Room and Deck, or relax in the private and serene courtyard. Just up the hill from the Rail Trail and Wood Lake, you are 5 mins away from the Oyama boat launch or even quicker to go for a refreshing swim. Don't miss out on this truly special home! (id:56537)
Contact Don Rae 250-864-7337 the experienced condo specialist that knows Single Family. Outside the Okanagan? Call toll free 1-877-700-6688
Amenities Nearby : -
Access : -
Appliances Inc : Refrigerator, Dishwasher, Dryer, Range - Electric, Washer
Community Features : -
Features : Central island, One Balcony
Structures : -
Total Parking Spaces : 6
View : Lake view, Mountain view
Waterfront : -
Architecture Style : Ranch
Bathrooms (Partial) : 0
Cooling : Central air conditioning, Heat Pump
Fire Protection : Smoke Detector Only
Fireplace Fuel : -
Fireplace Type : Insert
Floor Space : -
Flooring : Vinyl
Foundation Type : -
Heating Fuel : Electric
Heating Type : Forced air, Heat Pump
Roof Style : Unknown
Roofing Material : Other
Sewer : Septic tank
Utility Water : Municipal water
Pantry
: 6'1'' x 6'0''
4pc Bathroom
: 9'4'' x 5'10''
Foyer
: 6'5'' x 6'4''
Living room
: 17'4'' x 20'7''
Dining room
: 17'4'' x 11'1''
Kitchen
: 25'8'' x 13'3''
Storage
: 7'10'' x 16'2''
3pc Bathroom
: 7'10'' x 4'2''
Bedroom
: 17'2'' x 11'0''
Bedroom
: 12'8'' x 11'3''
Dining nook
: 8'7'' x 6'6''
Bedroom
: 16'3'' x 8'6''
Bedroom
: 13'0'' x 8'9''
5pc Ensuite bath
: 13'0'' x 6'11''
Primary Bedroom
: 13'11'' x 12'8''
Laundry room
: 8'8'' x 5'9''


