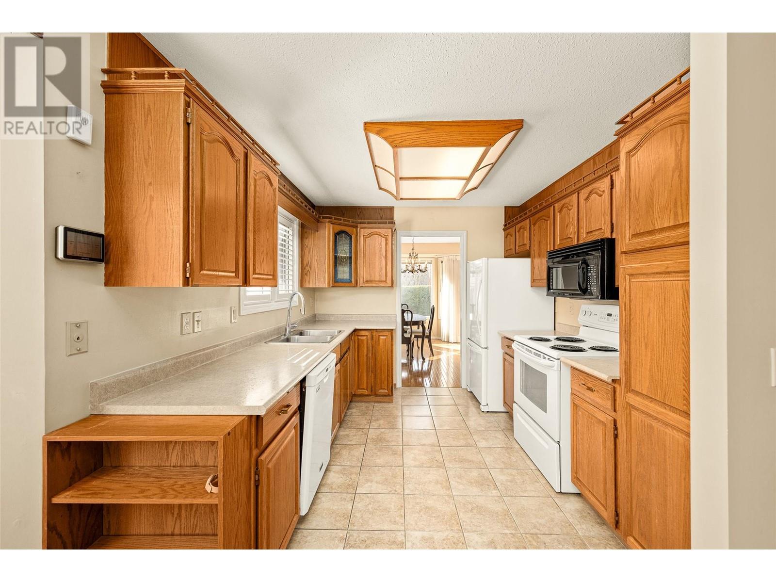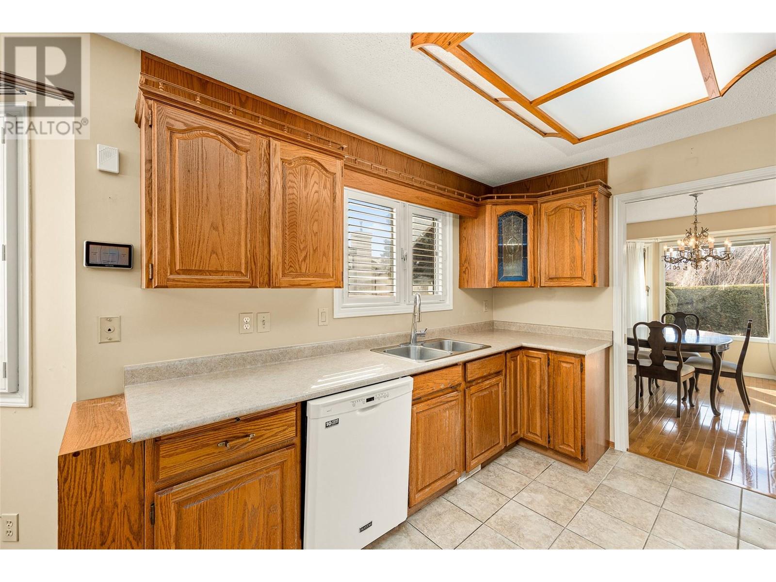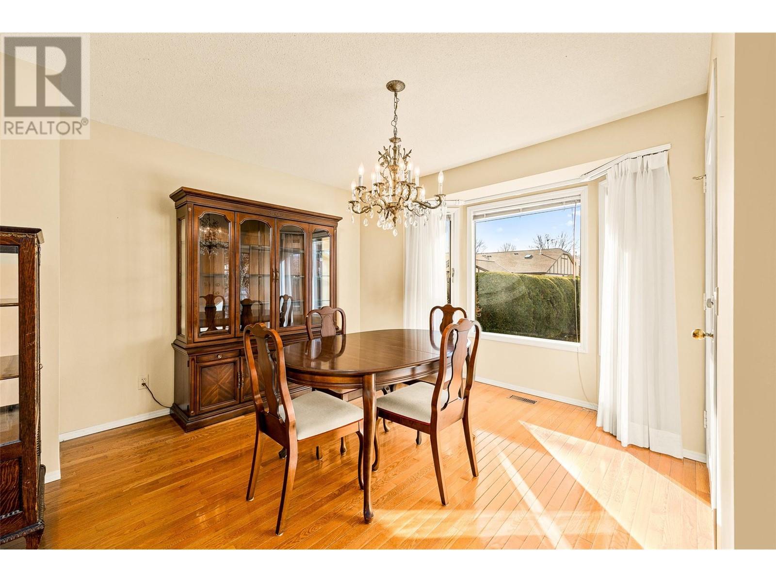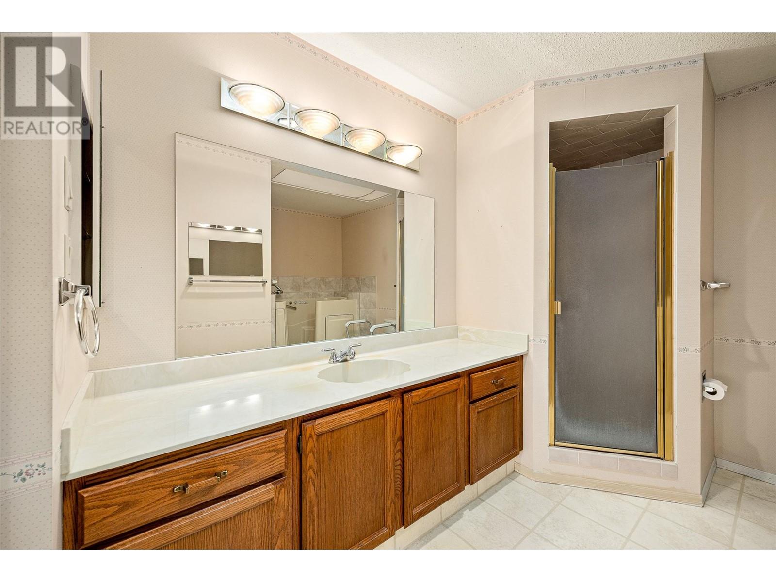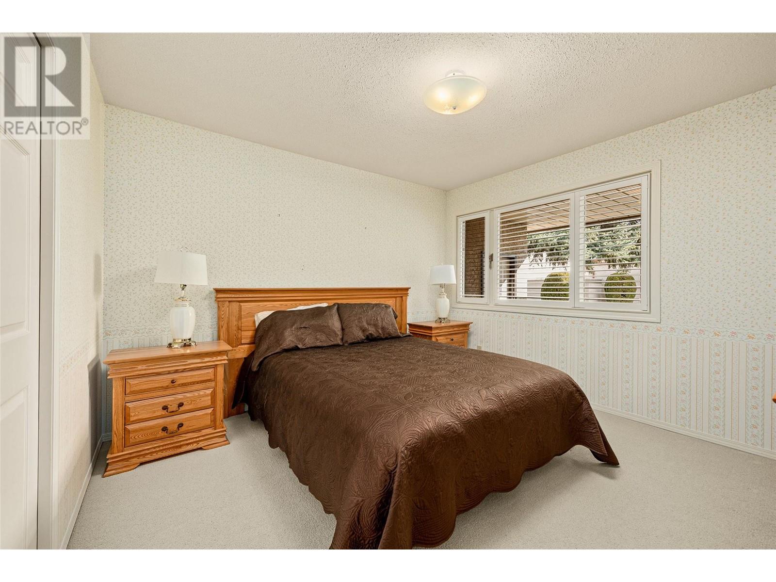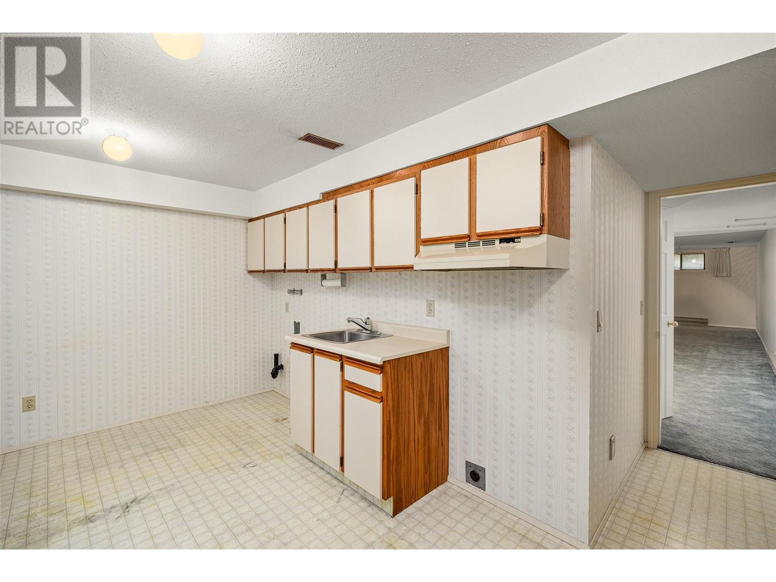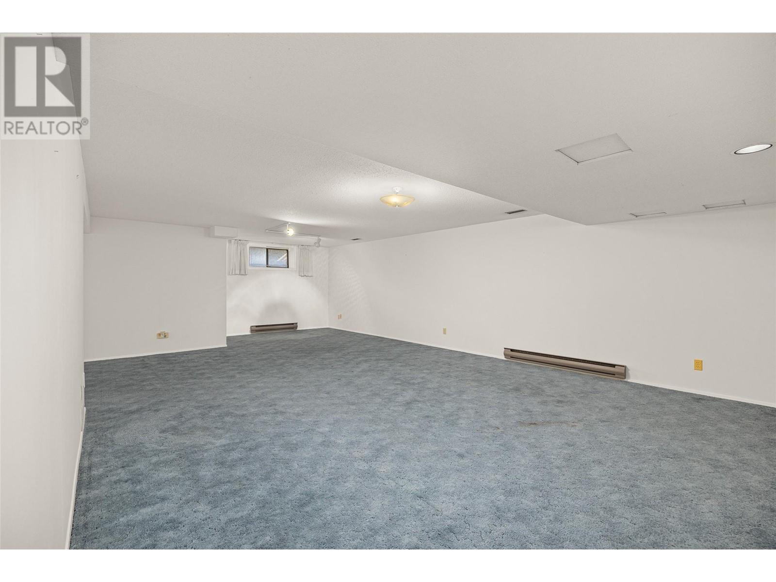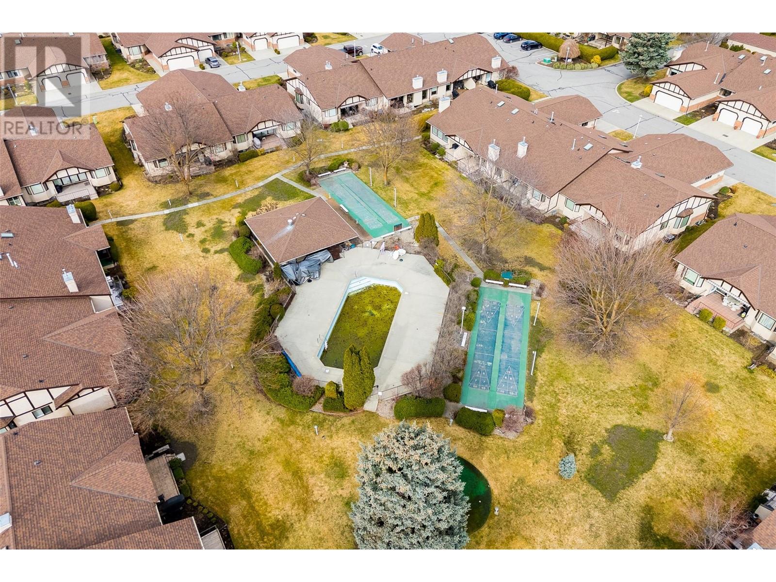Tucked away in the highly desirable Fountains 55+ community, this rare 3 bed + den/ 3 bath end-unit townhome offers exceptional privacy in an unbeatable location. Inside, the main level features two spacious bedrooms and vaulted ceilings in the main living area creating a bright and open feel through out, while the fully finished lower level adds versatility with a generously sized flex space, hookups for a second kitchen or laundry and a separate staircase from the garage for direct access. Outside, the covered patio is a private oasis, surrounded by mature cedars and bathed in southern exposure. Plus, the home offers an attached double-car garage with high ceilings and a two-vehicle driveway providing ample parking. Residents situated in the vibrant gated community enjoy access to a sparkling outdoor pool, hot tub, shuffleboard court, and putting green with additional RV parking. Centrally located in Kelowna South, this home is just minutes from shopping, parks, restaurants, public transit, recreational centres, the Kelowna General Hospital and so much more. Don’t miss this incredible opportunity—contact our team today to schedule your private viewing today! (id:56537)
Contact Don Rae 250-864-7337 the experienced condo specialist that knows The Fountains. Outside the Okanagan? Call toll free 1-877-700-6688
Amenities Nearby : -
Access : -
Appliances Inc : Range, Refrigerator, Dishwasher, Dryer, Microwave, Oven, Washer
Community Features : Adult Oriented, Pets Allowed, Seniors Oriented
Features : Balcony
Structures : Clubhouse
Total Parking Spaces : 4
View : -
Waterfront : -
Architecture Style : -
Bathrooms (Partial) : 0
Cooling : Central air conditioning
Fire Protection : Smoke Detector Only
Fireplace Fuel : Gas
Fireplace Type : Unknown
Floor Space : -
Flooring : Carpeted, Hardwood, Linoleum, Tile
Foundation Type : -
Heating Fuel : -
Heating Type : Forced air, See remarks
Roof Style : Unknown
Roofing Material : Asphalt shingle
Sewer : Municipal sewage system
Utility Water : Municipal water
Utility room
: 7'10'' x 8'9''
Storage
: 10'11'' x 4'8''
Recreation room
: 34'3'' x 33'10''
Laundry room
: 14'11'' x 15'8''
Bedroom
: 10'6'' x 19'3''
3pc Bathroom
: 5'11'' x 7'10''
Primary Bedroom
: 11'6'' x 15'8''
Living room
: 13'9'' x 19'8''
Laundry room
: 5'1'' x 6'7''
Kitchen
: 9'3'' x 10'5''
Other
: 21'4'' x 21'9''
Dining room
: 11'4'' x 12'8''
Den
: 12' x 13'2''
Dining nook
: 10'11'' x 9'7''
Bedroom
: 11'9'' x 11'8''
4pc Ensuite bath
: 11'5'' x 12'7''
4pc Bathroom
: 8'2'' x 5'1''













