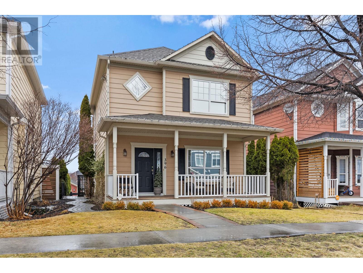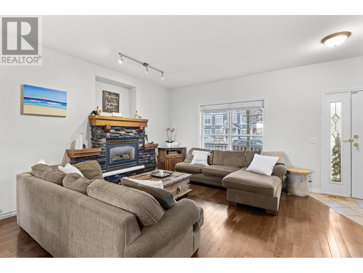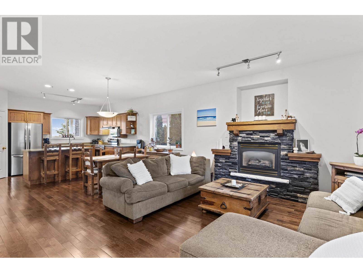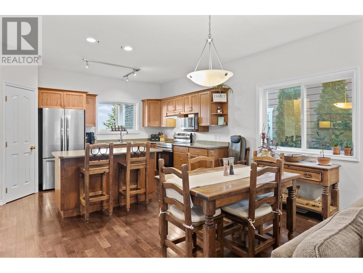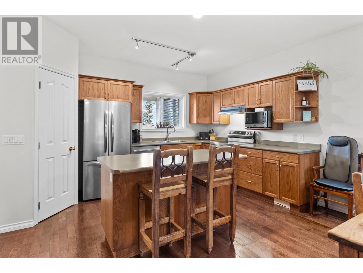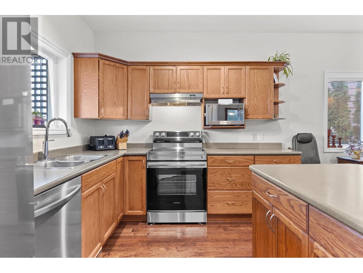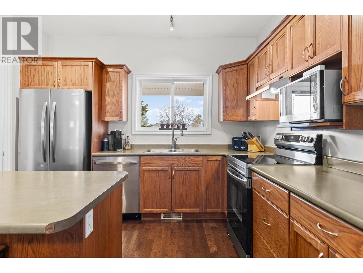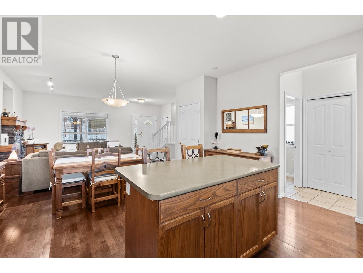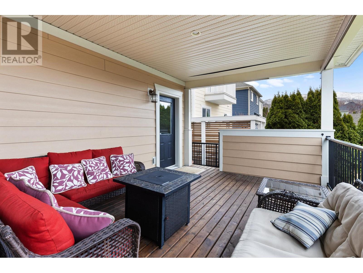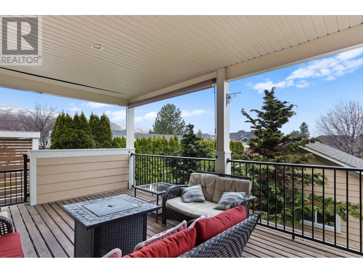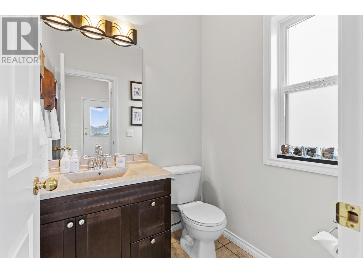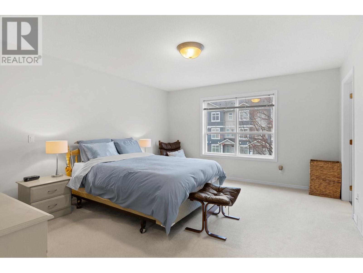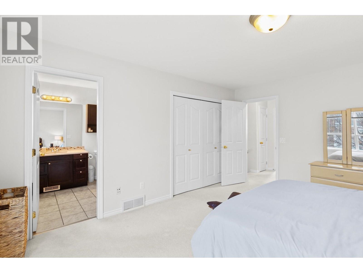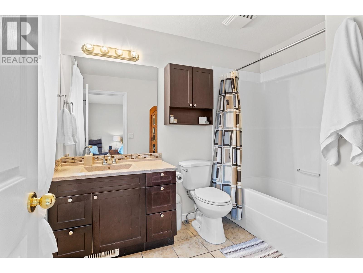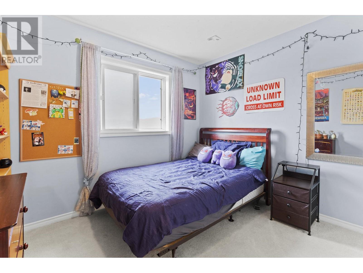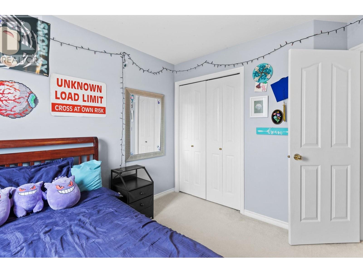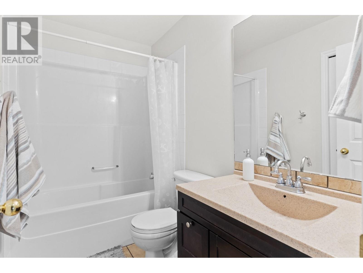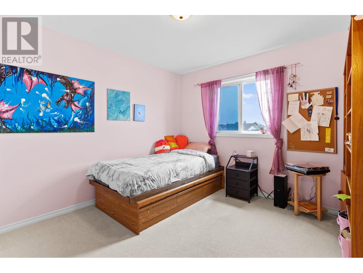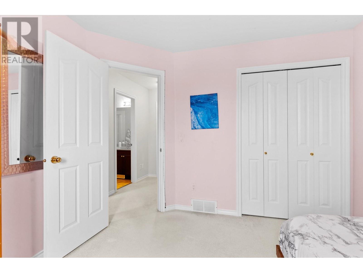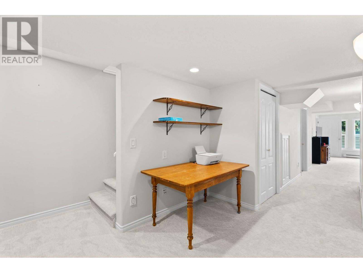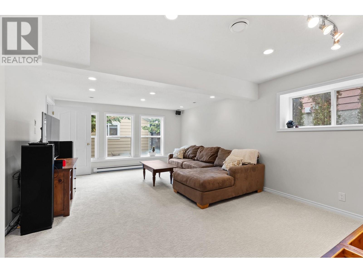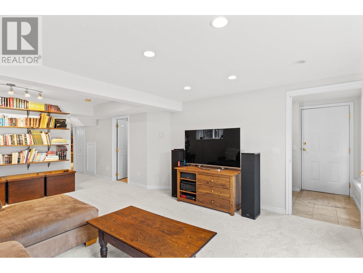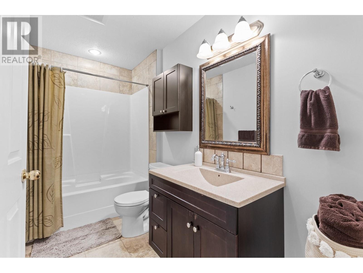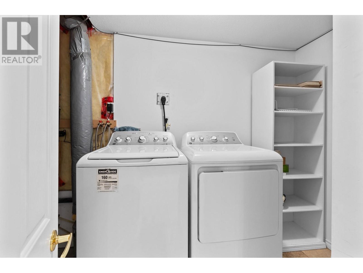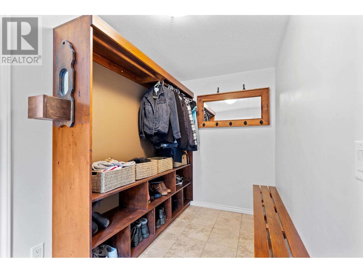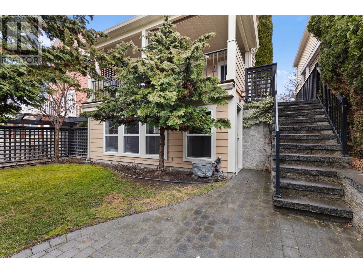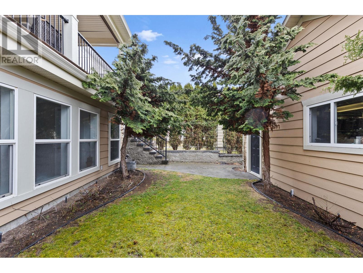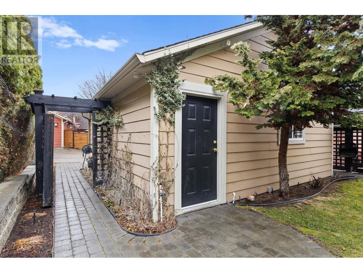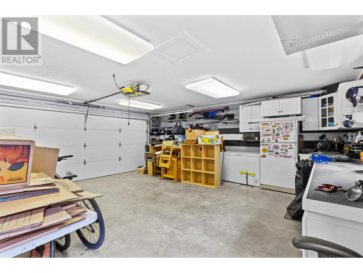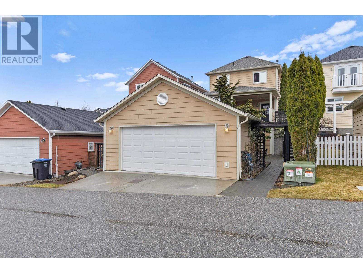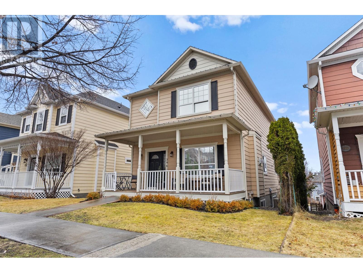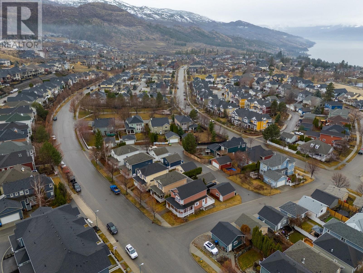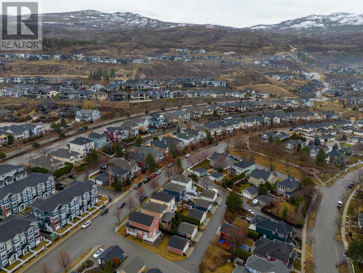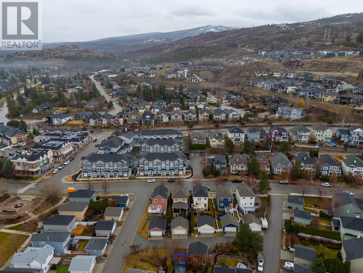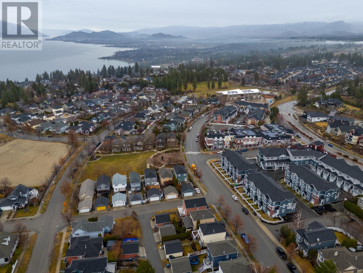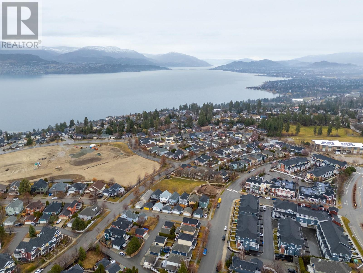Description
Welcome to 396 McCarren Avenue, a beautiful family home nestled in the heart of Kettle Valley. The main level features a bright and spacious living room with hardwood flooring and a gas fireplace. The kitchen includes new stainless steel appliances, wood shaker-style cabinets and hardwood flooring continuing throughout. With three bedrooms and two bathrooms upstairs, including the primary bedroom and ensuite, you will see that this layout is ideal for families of all ages. Downstairs, you will find one more bedroom and full bathroom, along with a mudroom and a roomy recreational room. The downstairs rec-room area has been expanded, giving you more space to work with when creating your perfect lower level. Outside, a large covered balcony provides a great space for outdoor dining or relaxing. The private, fenced yard sits between the home and the detached garage, offering a perfect space for kids or pets. The finished garage is fully insulated, heated with natural gas, and wired for 220V outlets—ideal for a workshop or extra storage. Major mechanical updates have been completed, including a furnace, AC unit, and hot water tank in 2023. Located within walking distance to Chute Lake Elementary, Kettle Valley’s Village Centre, and local parks, this home offers both convenience and community. Book your showing today! (id:56537)


