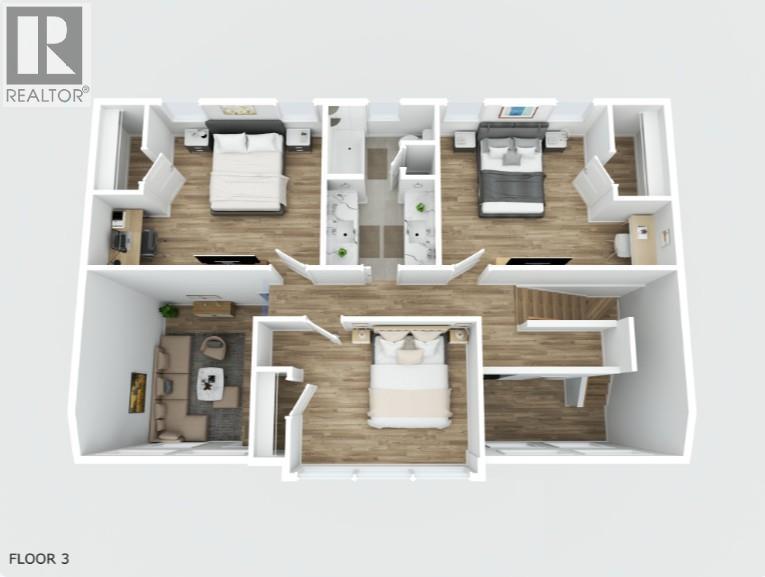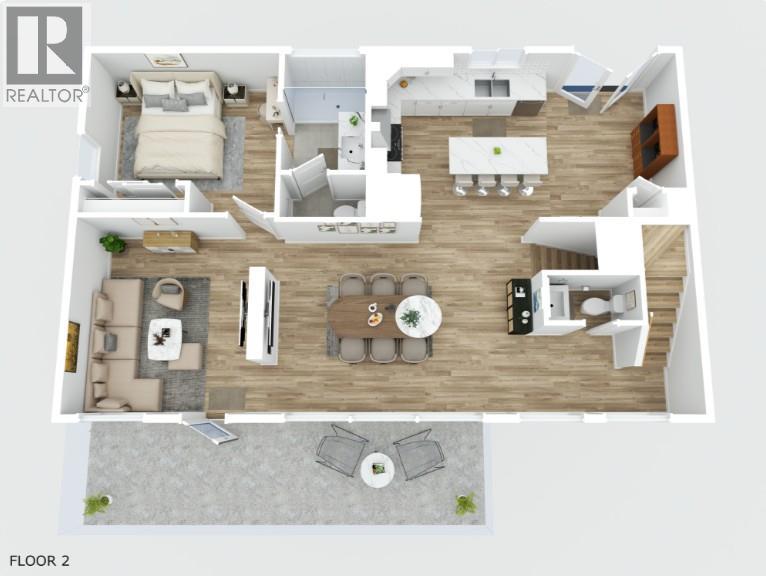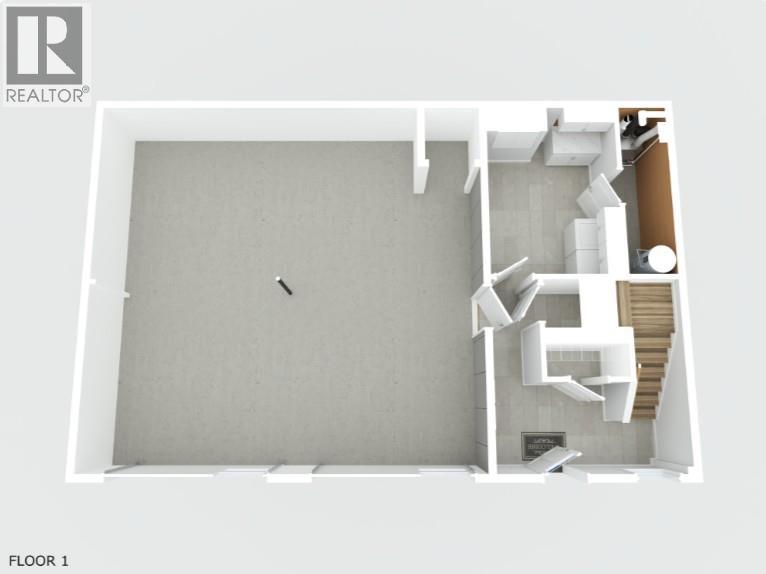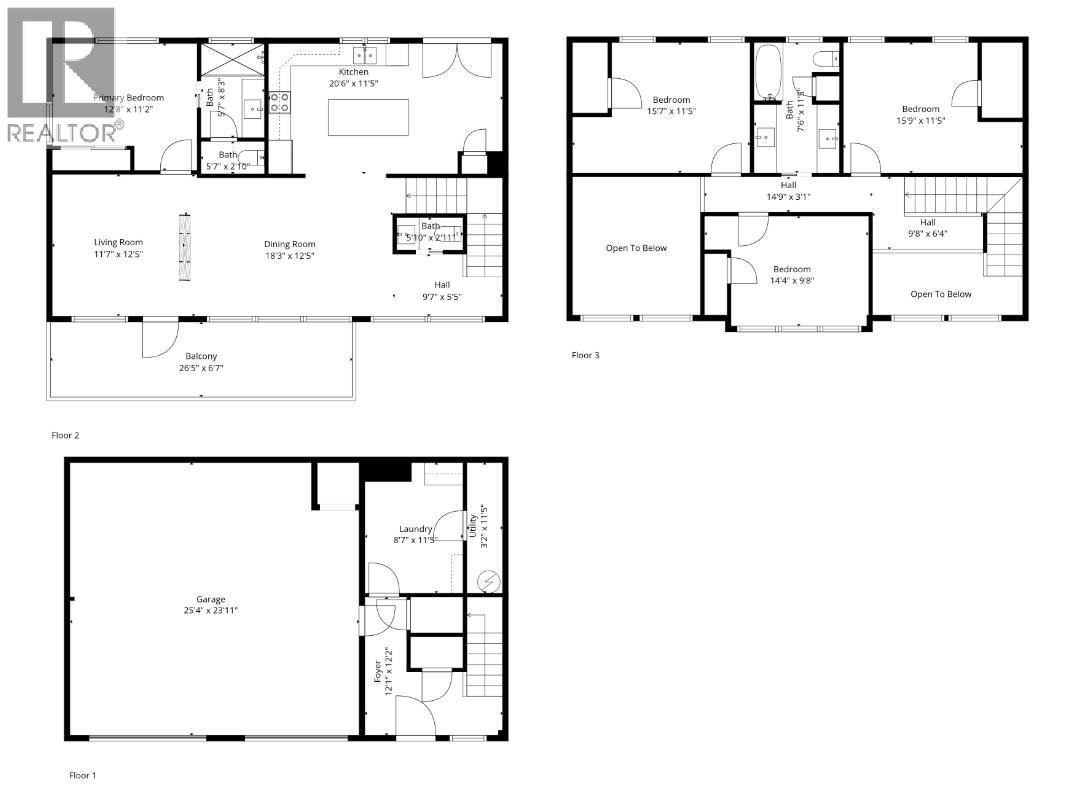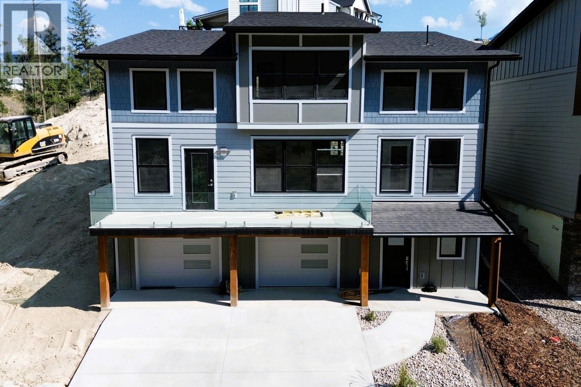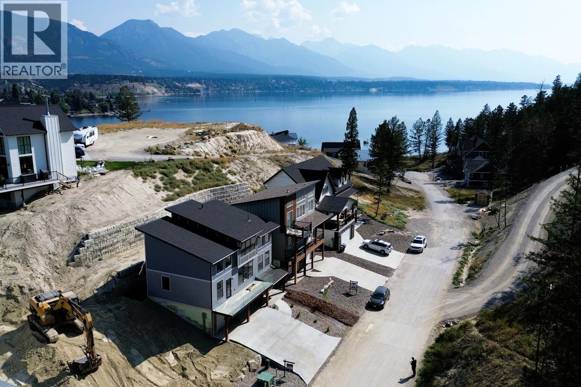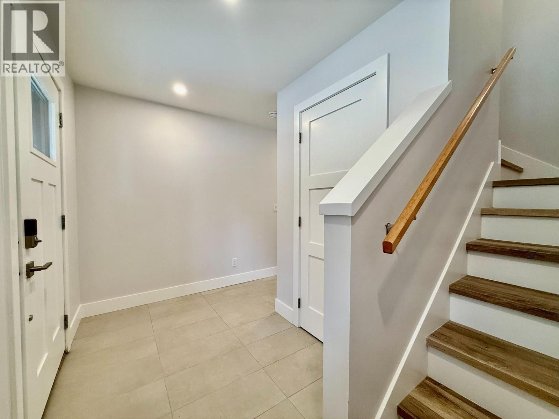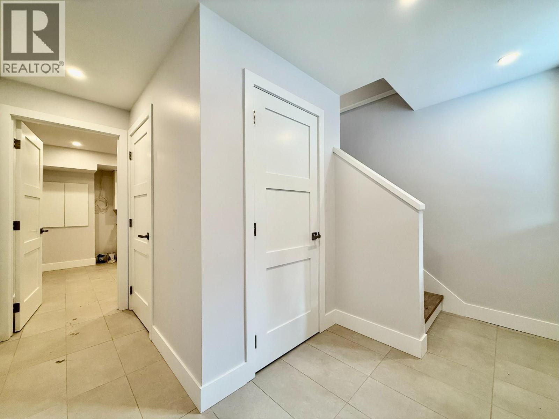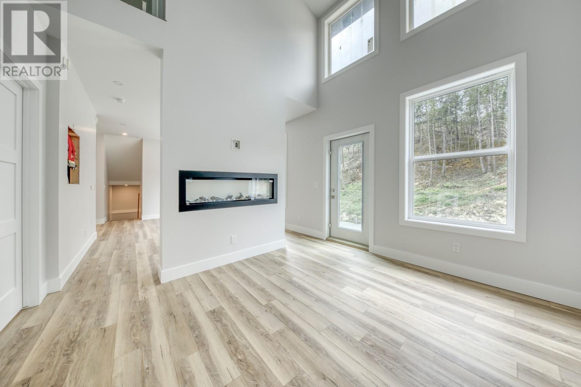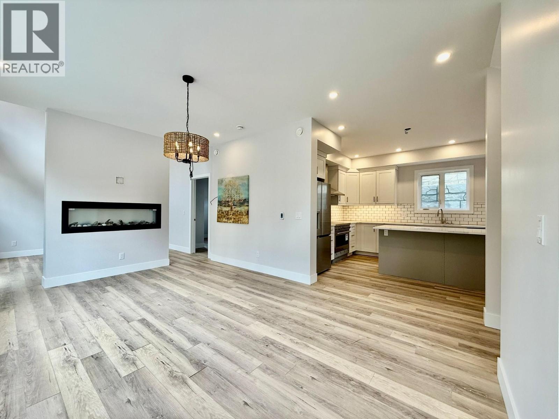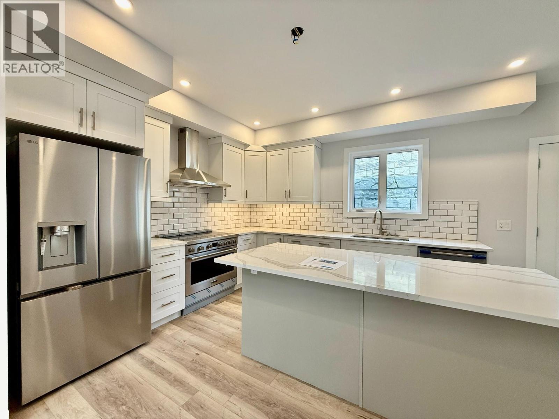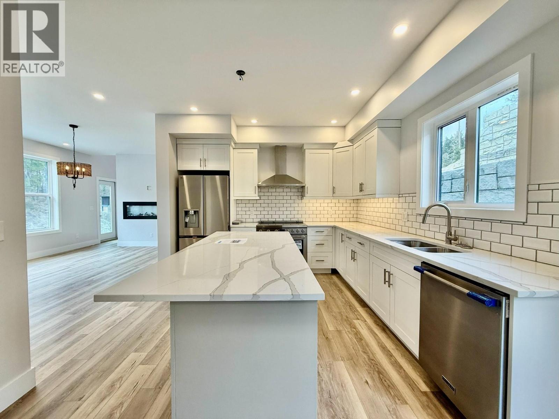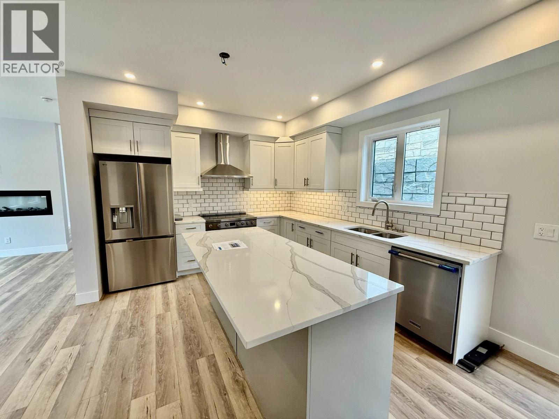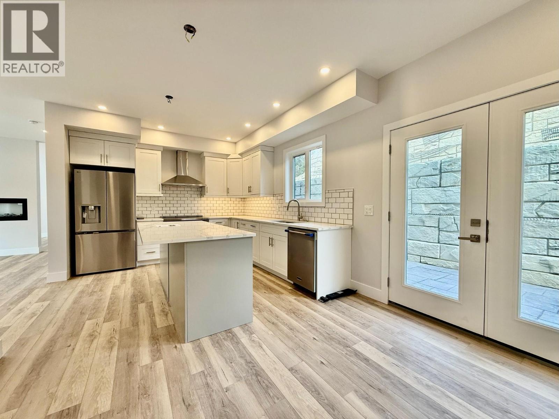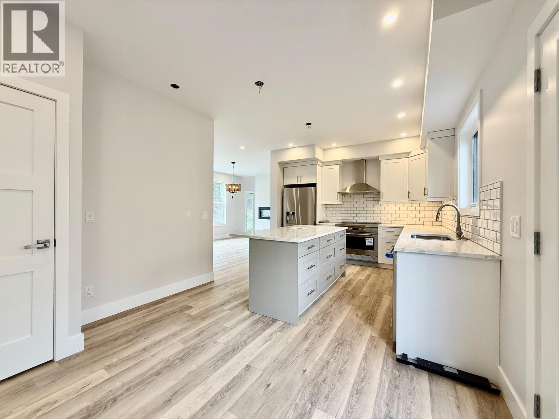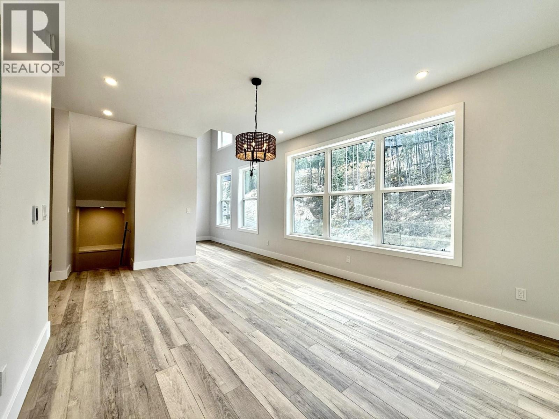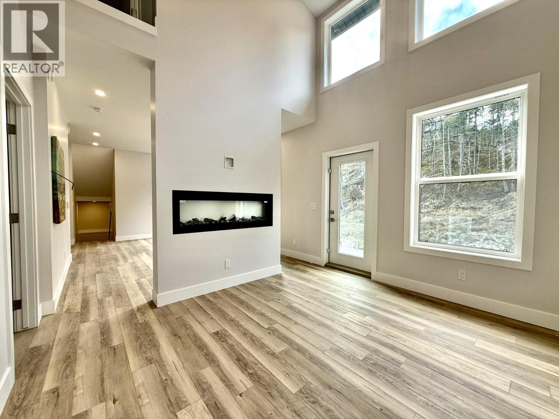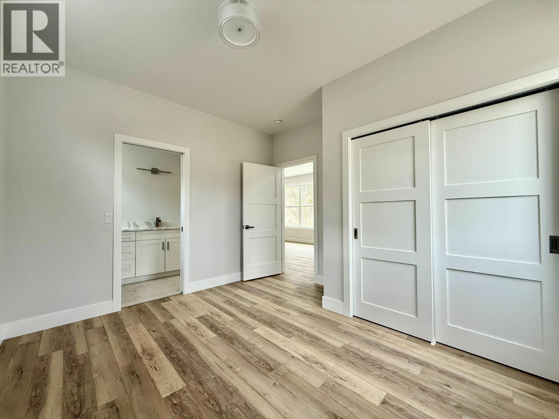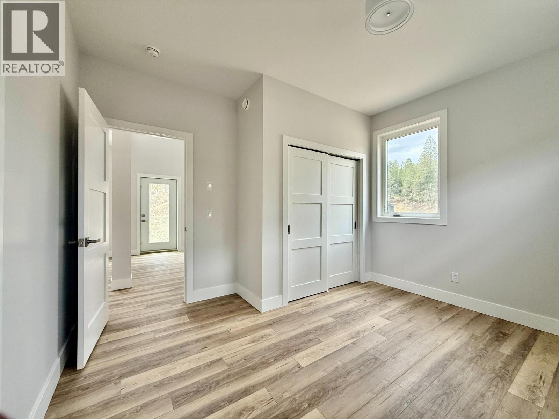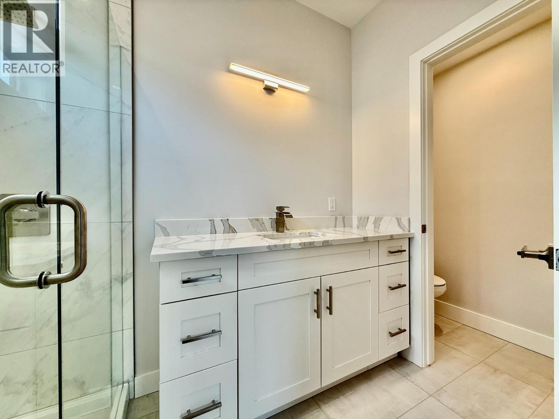Description
Step into this beautifully crafted 4-bedroom, 2.5-bathroom new build in the prestigious community of Taynton Bay - offering luxury living with private access to the lake and unbeatable mountain views for under 1M. At the heart of the home is a stunning kitchen, thoughtfully designed with quality finishes and a large island that provides ample space for cooking, hosting, and family gatherings. Adjacent to the kitchen is the spacious living room, featuring a striking fireplace and an awesome balcony for outside entertaining. The two sided fireplace leads into the dining room which offers plenty of room with high ceilings and massive windows. . The main level also includes the primary bedroom, complete with a private ensuite, offering comfort and convenience with everything you need on one floor. Upstairs, you’ll find three additional bedrooms and a full bathroom, providing plenty of space for family, guests, or a home office setup. The garage is oversize and will keep your toys, cars and boat safe and sound year round. Situated just steps from the water, this home comes with private beach access including boat moorage which is perfect for swimming, paddleboarding, or simply relaxing by the lake. This is a rare opportunity to own a brand-new home in one of Invermere’s most desirable neighborhoods. (id:56537)



