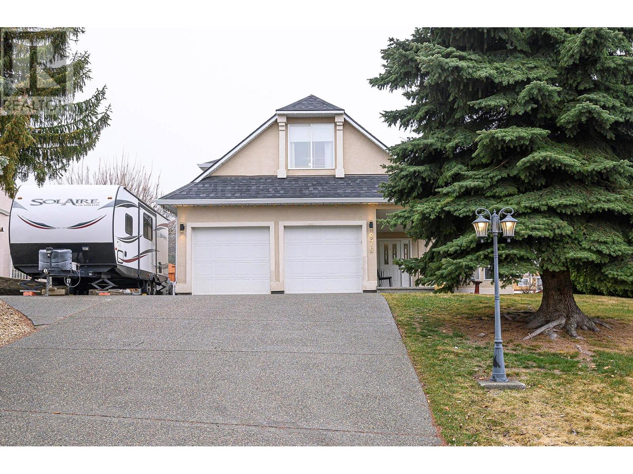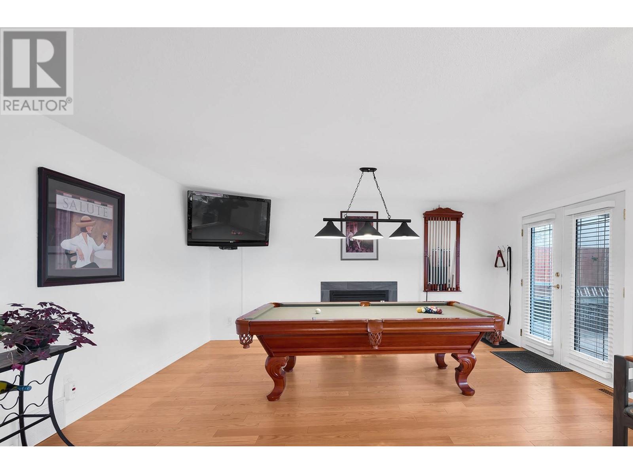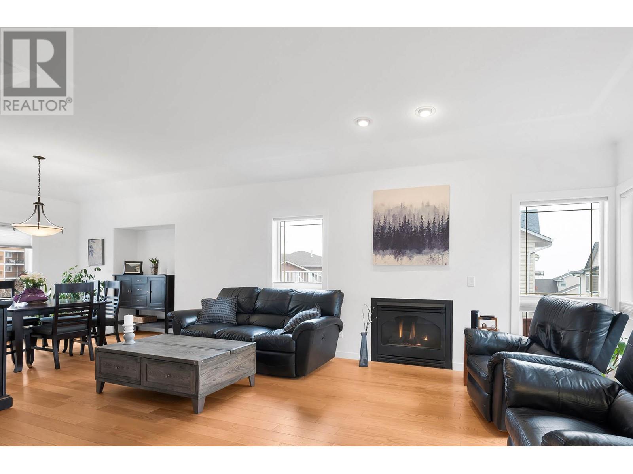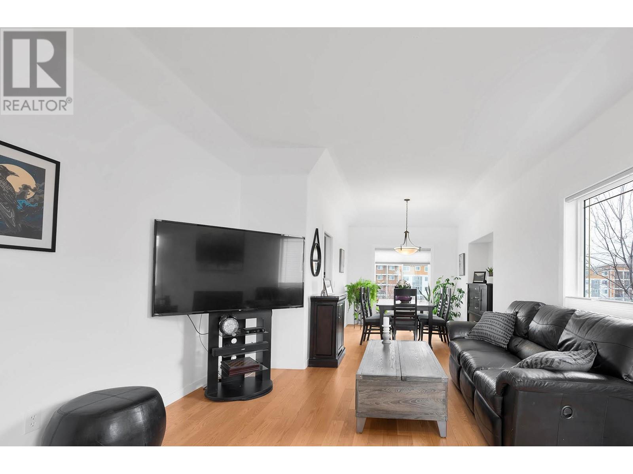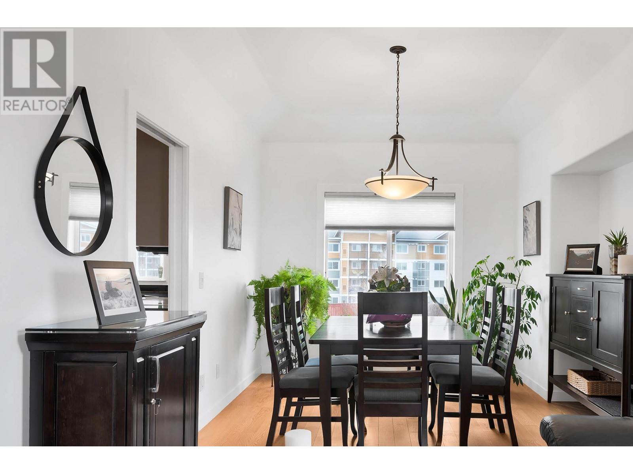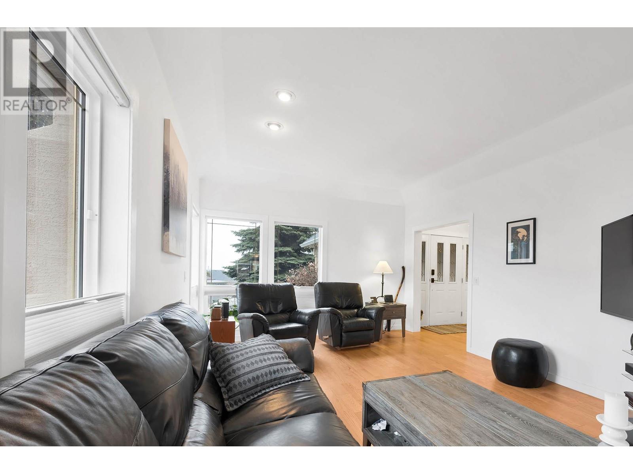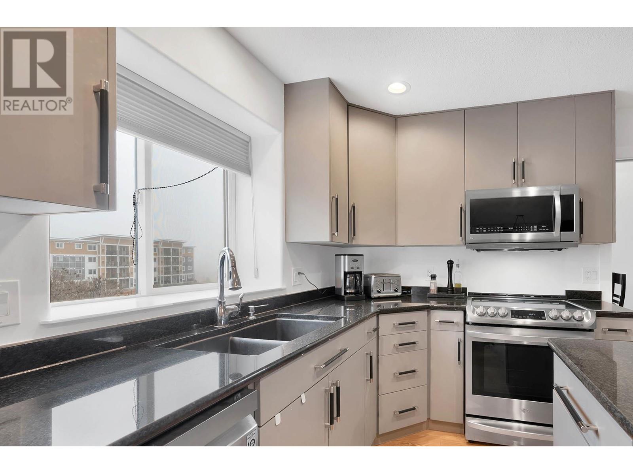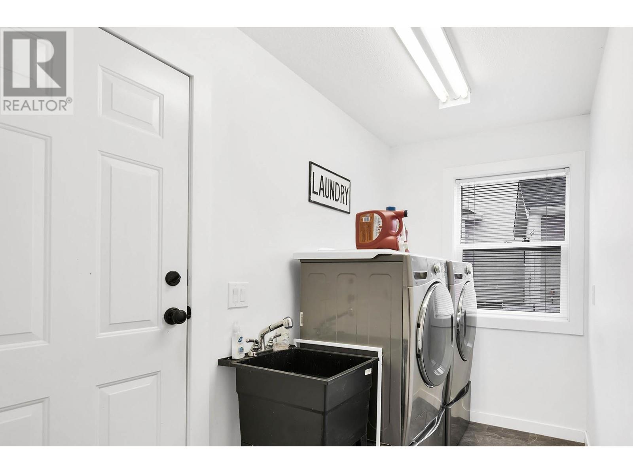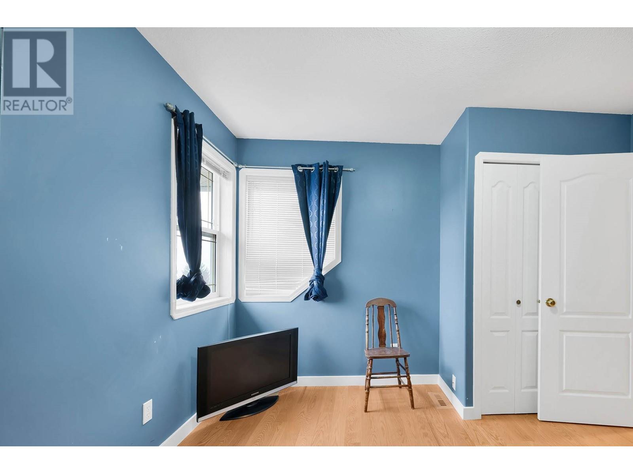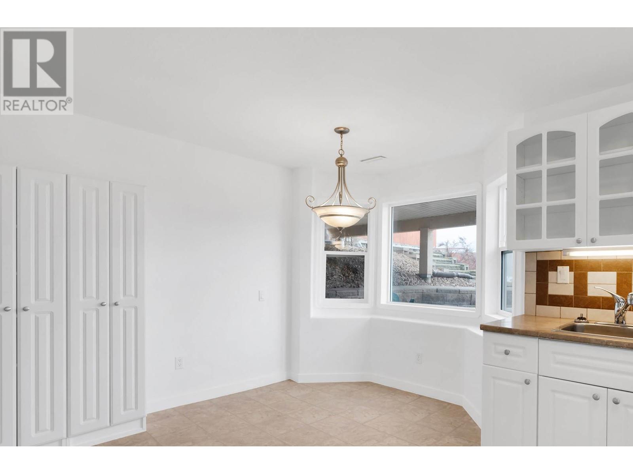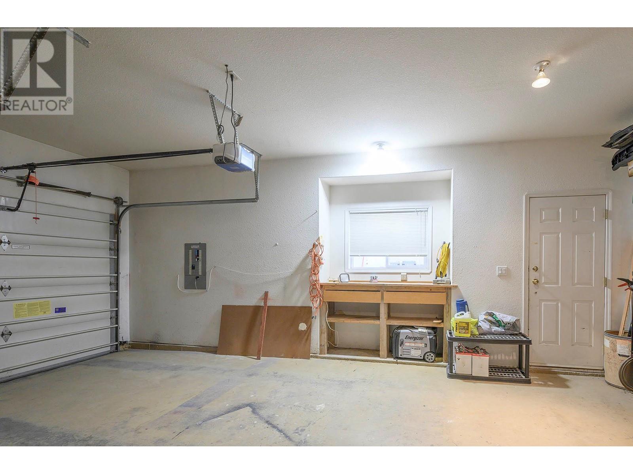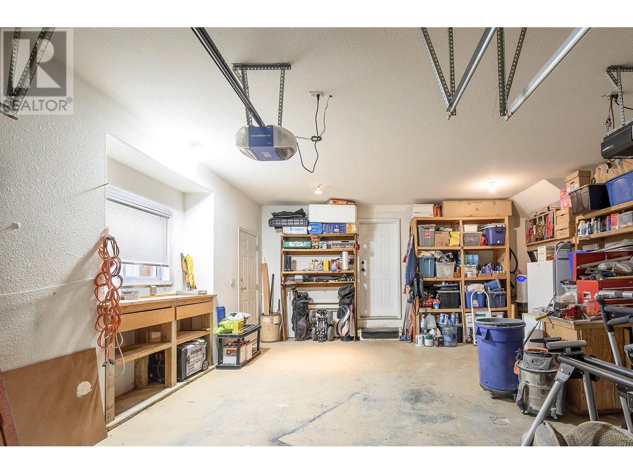Welcome to 979 Regent Crescent — the move-in ready home for big families! This spacious and fully renovated home offers 7 bedrooms, 5 bathrooms, and 3,745 sq. ft. of thoughtfully designed living space on a generous 11,000 sq. ft. lot. Whether you're raising a large family or welcoming extended family members, there’s room for everyone to live comfortably. Enjoy peace of mind with recent updates including a new roof (2021), hot water tank (2020), furnace and A/C (2023), elegant hardwood floors (2021), and a stunning gourmet kitchen (2023).The entire Poly B plumbing has been upgraded in April(2025) to PEX giving peace of mind to buyers. Designed with growing families in mind, this home includes RV parking, a double garage, underground sprinklers, and a private backyard retreat for garden enthusiasts. What truly sets this home apart is the spacious & vacant 2-bedroom in-law suite — ideal for extended family or a fantastic mortgage helper to ease your monthly costs. Don't miss this rare opportunity to own a move-in ready home that offers both space and smart financial flexibility. (id:56537)
Contact Don Rae 250-864-7337 the experienced condo specialist that knows Single Family. Outside the Okanagan? Call toll free 1-877-700-6688
Amenities Nearby : -
Access : -
Appliances Inc : -
Community Features : -
Features : -
Structures : -
Total Parking Spaces : 7
View : -
Waterfront : -
Architecture Style : Split level entry
Bathrooms (Partial) : 2
Cooling : Central air conditioning
Fire Protection : -
Fireplace Fuel : -
Fireplace Type : -
Floor Space : -
Flooring : -
Foundation Type : -
Heating Fuel : -
Heating Type : Forced air, See remarks
Roof Style : -
Roofing Material : -
Sewer : Municipal sewage system
Utility Water : Municipal water
Foyer
: 15'6'' x 13'6''
2pc Bathroom
: Measurements not available
Dining nook
: 10' x 12'
Family room
: 16' x 11'
Bedroom
: 11' x 8'
Laundry room
: 9'8'' x 5'4''
Dining room
: 13' x 9'6''
Kitchen
: 10' x 12'4''
Living room
: 17'4'' x 12'5''
Foyer
: 9' x 6'
Bedroom
: 11' x 11'5''
Bedroom
: 11' x 11'8''
4pc Bathroom
: Measurements not available
Bedroom
: 14'9'' x 11'6''
5pc Ensuite bath
: Measurements not available
Primary Bedroom
: 17'5'' x 15'10''
Other
: 15' x 17'
Bedroom
: 14'7'' x 13'3''
4pc Bathroom
: Measurements not available
2pc Ensuite bath
: Measurements not available
Primary Bedroom
: 16'2'' x 12'5''
Kitchen
: 17'5'' x 15'3''
Living room
: 15'6'' x 15'3''


