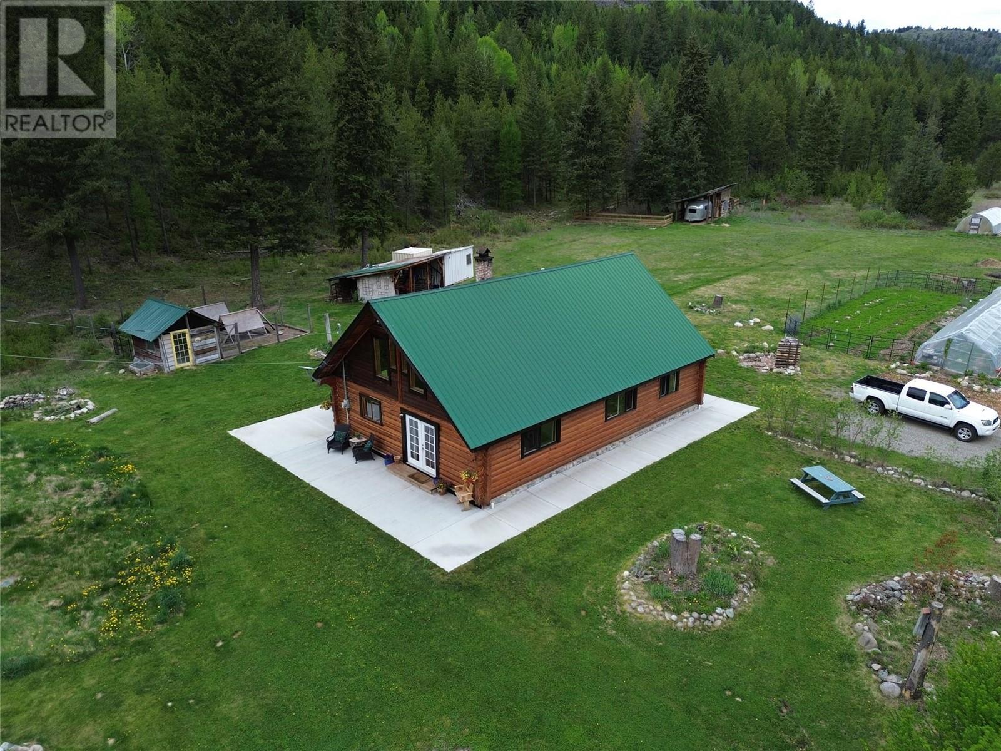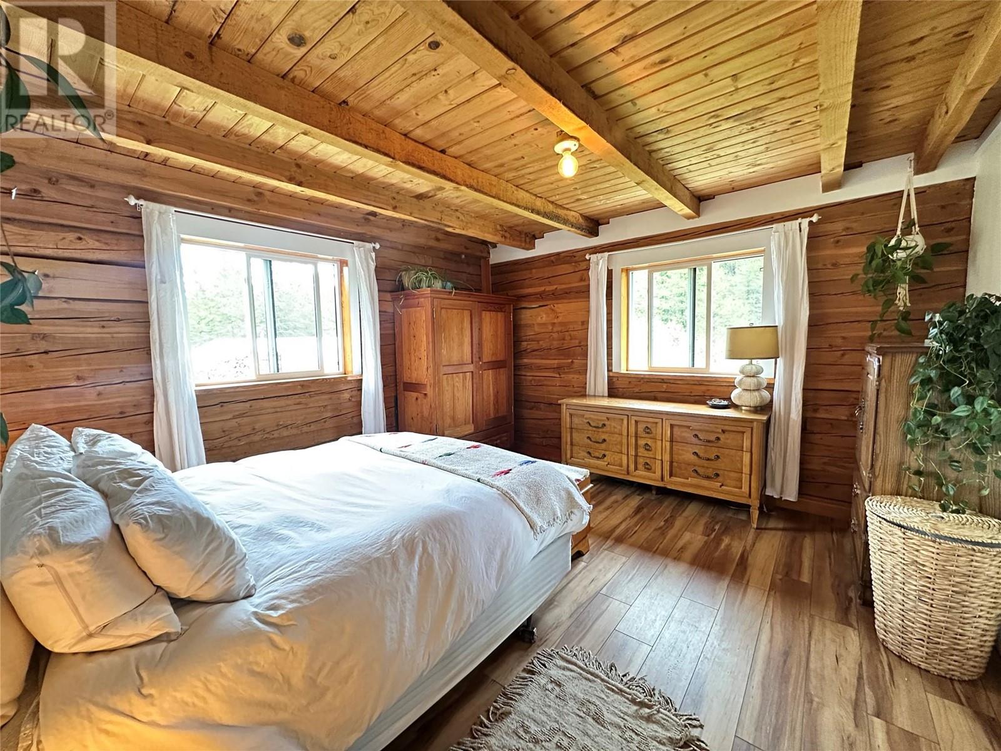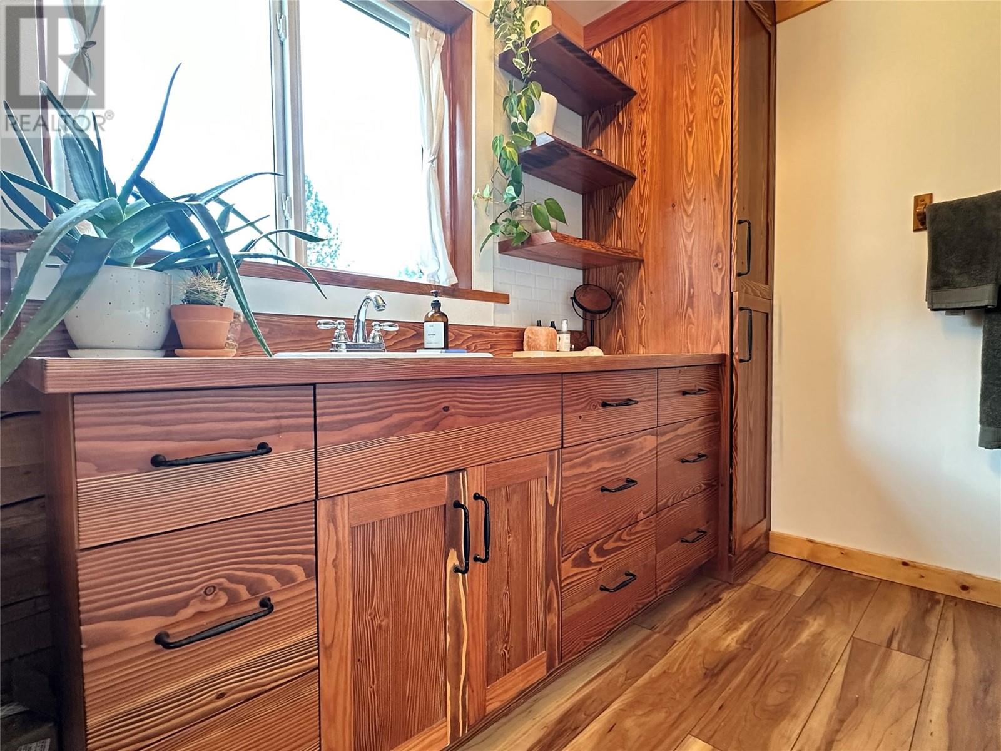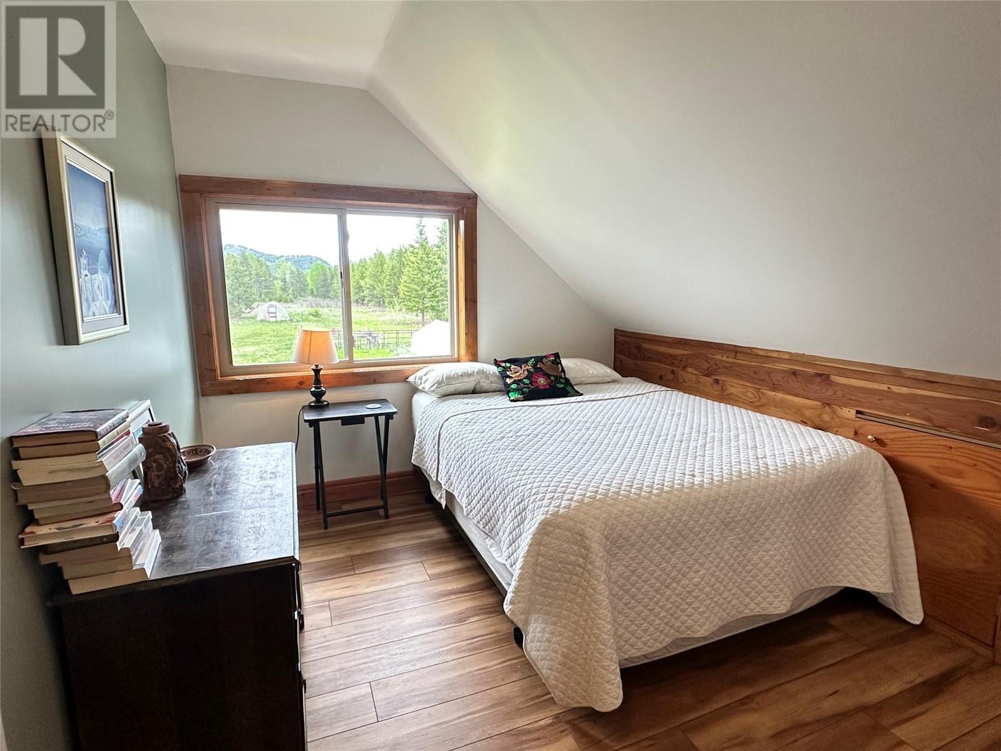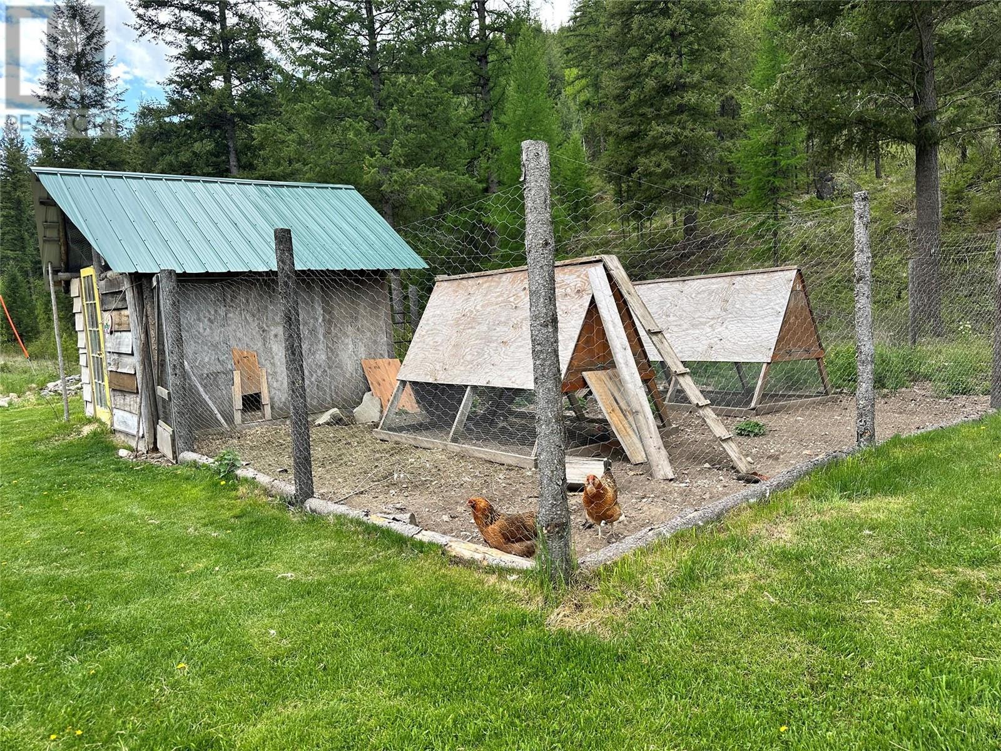Welcome to your secluded sanctuary just off Highway 3 on Bombini Road! This stunning log home, built in 2000, sits on 74 private acres with two creeks crossing the property. Tucked along the Trans-Canada Trail, you can enjoy the best of both worlds: total privacy with walkable access to the amenities of Greenwood. Inside, you’ll find soaring vaulted ceilings, incredible natural light, and substantial recent updates including a fully renovated bathroom, new flooring, and subfloor throughout. The property features 12 acres of usable flat land, two greenhouses (30x12 and 60x12 with retractable sides), a chicken coop, and a fenced area perfect for goats or other farm animals. With no zoning and located in the ALR, the property offers flexibility for agricultural and residential uses. Plus, it’s updated to Firesmart standards for peace of mind. A true must-see for anyone seeking space, beauty, and self-sufficiency in nature! Call your Local Real Estate Agent today! (id:56537)
Contact Don Rae 250-864-7337 the experienced condo specialist that knows Single Family. Outside the Okanagan? Call toll free 1-877-700-6688
Amenities Nearby : Park
Access : Easy access, Highway access
Appliances Inc : Refrigerator, Dishwasher, Dryer, Range - Electric, Microwave, Washer
Community Features : Rural Setting
Features : Level lot, Private setting, Treed, Sloping, See remarks
Structures : -
Total Parking Spaces : 2
View : Mountain view, View (panoramic)
Waterfront : Waterfront on creek
Zoning Type : Agricultural
Architecture Style : Log house/cabin
Bathrooms (Partial) : 0
Cooling : -
Fire Protection : -
Fireplace Fuel : Wood
Fireplace Type : Conventional
Floor Space : -
Flooring : Concrete
Foundation Type : -
Heating Fuel : Wood
Heating Type : Baseboard heaters, Stove, See remarks
Roof Style : Unknown
Roofing Material : Metal
Sewer : Septic tank
Utility Water : Well
Family room
: 18'5'' x 12'0''
Bedroom
: 12'0'' x 9'0''
Bedroom
: 12'2'' x 9'2''
Full bathroom
: Measurements not available
Pantry
: 10'0'' x 4'0''
Bedroom
: 9'9'' x 9'6''
Dining room
: 10'10'' x 14'0''
Primary Bedroom
: 13'4'' x 13'0''
Living room
: 20'0'' x 15'0''
Kitchen
: 18'0'' x 14'0''





