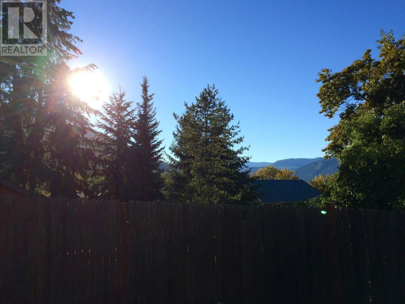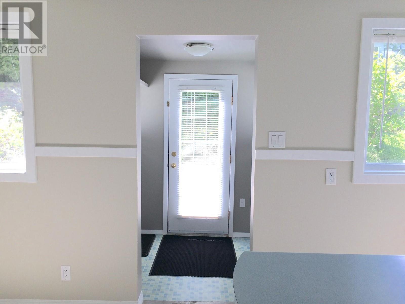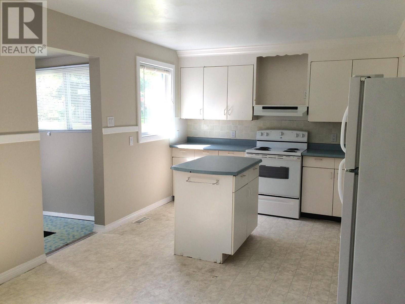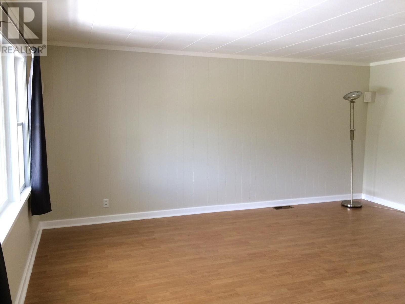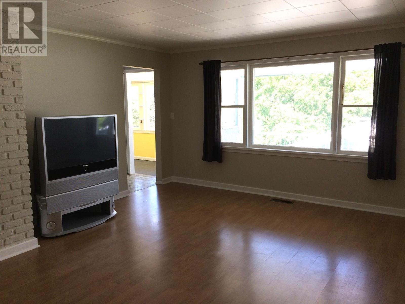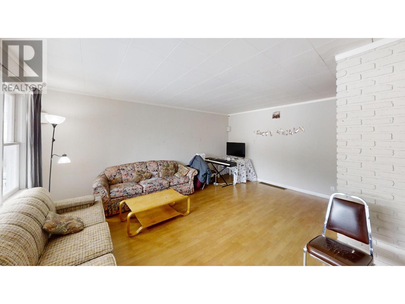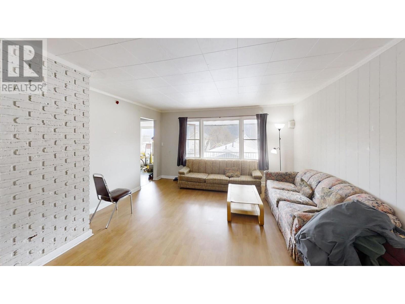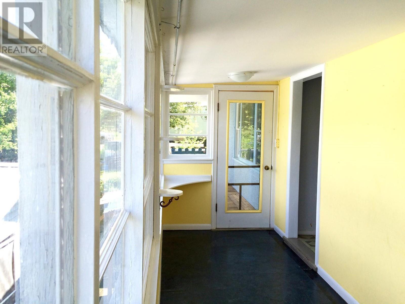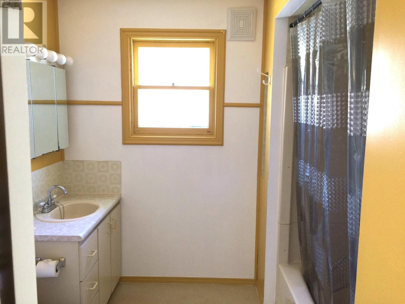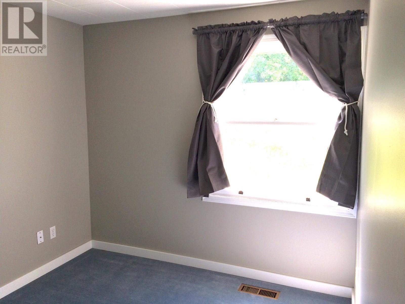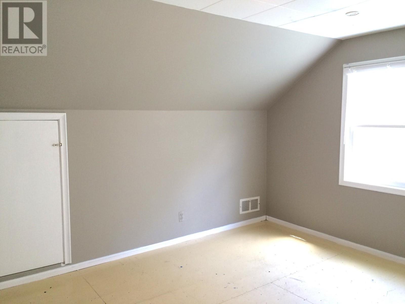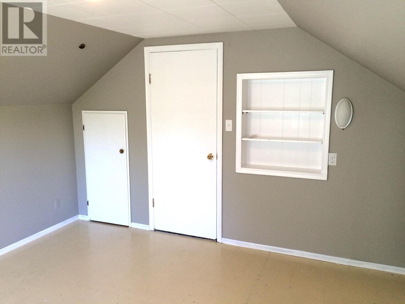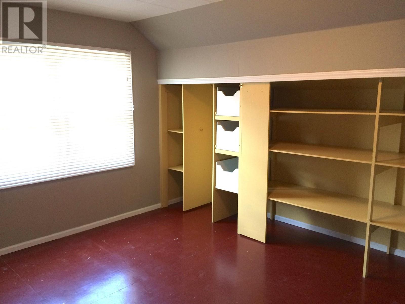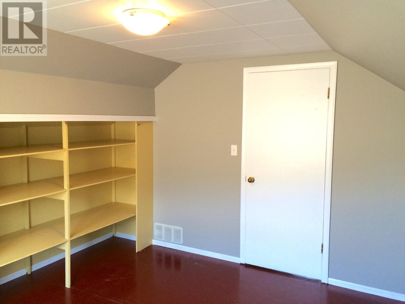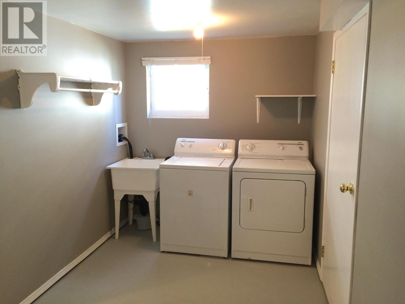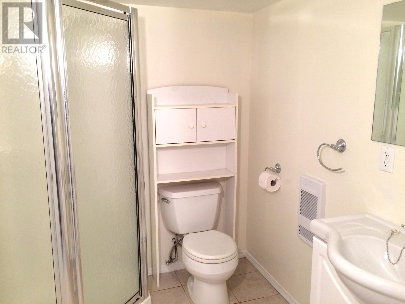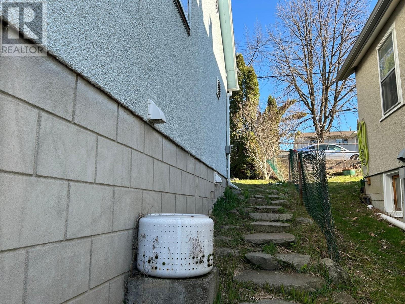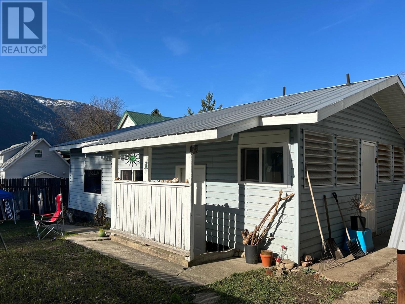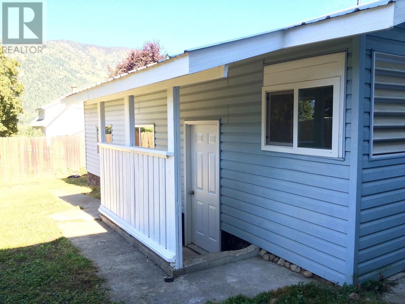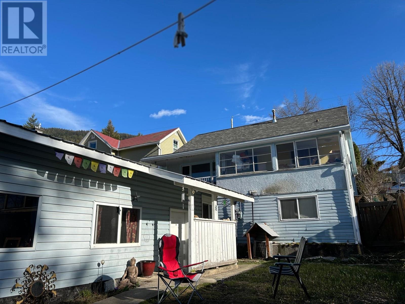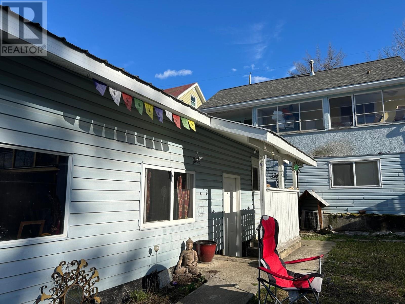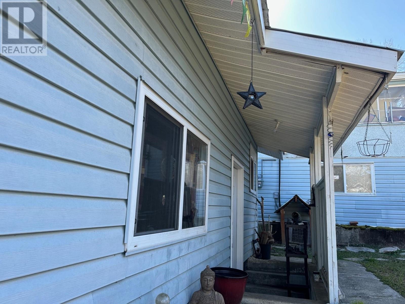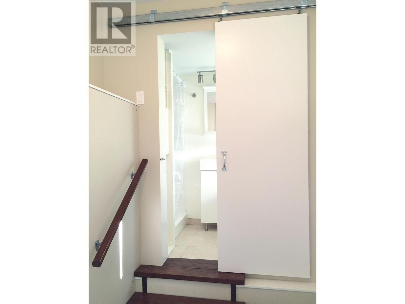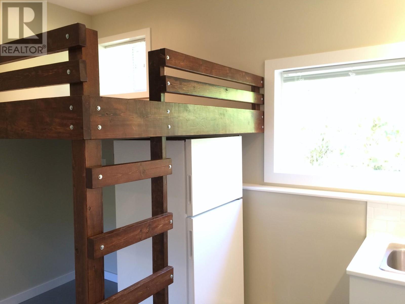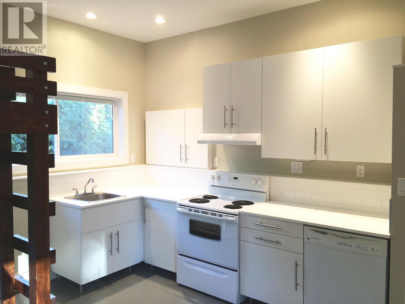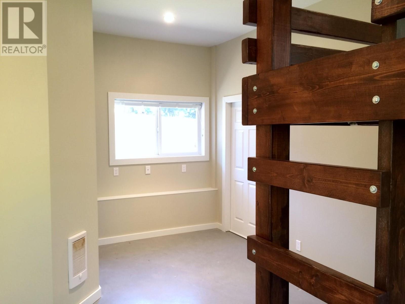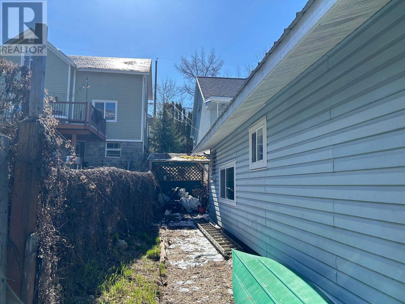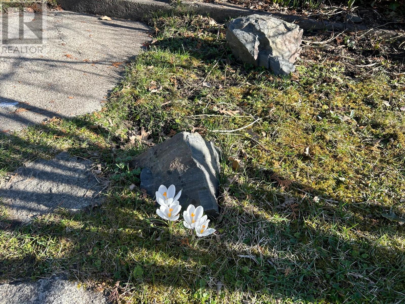Location, location, location. Take a closer look and see the many options available with this 5 bedroom, 2 full bath home with detached laneway residence. Sunny, prime mid Uphill location in a area of many high value homes, walking distance to schools, neighbourhood cafe/market and the downtown core. The main home offers a large, open kitchen and spacious living room with access to sunporch to take in the great mountain views and enjoy the setting sun. There are two bedrooms on the main floor, two bedrooms up and a fifth on the lower level. Many recent upgrades include a high efficiency, forced air furnace and new roof shingles. A portion of the detached garage was converted into a laneway residence with separate panel and 3 piece bath. The laneway residence could be easily expanded into the shop/garage area. If you need lots of living space , live in the main house and rent the laneway residence long or short term. If you just need a small living area, live in the laneway and earn rents on the main house. There is very good lane access to the fenced back yard. (id:56537)
Contact Don Rae 250-864-7337 the experienced condo specialist that knows Single Family. Outside the Okanagan? Call toll free 1-877-700-6688
Amenities Nearby : Public Transit, Park, Recreation, Schools
Access : Easy access
Appliances Inc : -
Community Features : -
Features : -
Structures : -
Total Parking Spaces : 2
View : Mountain view
Waterfront : -
Zoning Type : Residential
Architecture Style : -
Bathrooms (Partial) : 0
Cooling : -
Fire Protection : -
Fireplace Fuel : -
Fireplace Type : -
Floor Space : -
Flooring : Laminate, Mixed Flooring
Foundation Type : -
Heating Fuel : -
Heating Type : Forced air
Roof Style : Unknown,Unknown
Roofing Material : Asphalt shingle,Metal
Sewer : Municipal sewage system
Utility Water : Municipal water
Bedroom
: 12'0'' x 12'0''
Bedroom
: 12'0'' x 12'0''
Storage
: 5'6'' x 15'0''
Laundry room
: 7'3'' x 7'1''
4pc Bathroom
: Measurements not available
Primary Bedroom
: 13'10'' x 13'6''
Sunroom
: 5'7'' x 18'0''
Foyer
: 6'1'' x 6'6''
4pc Bathroom
: Measurements not available
Bedroom
: 11'6'' x 12'0''
Bedroom
: 13'6'' x 11'3''
Living room
: 17'6'' x 14'4''
Kitchen
: 11'3'' x 17'1''







