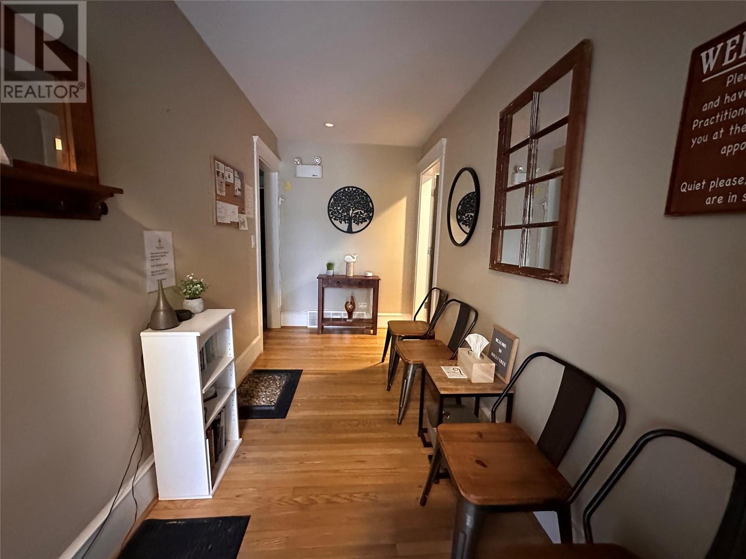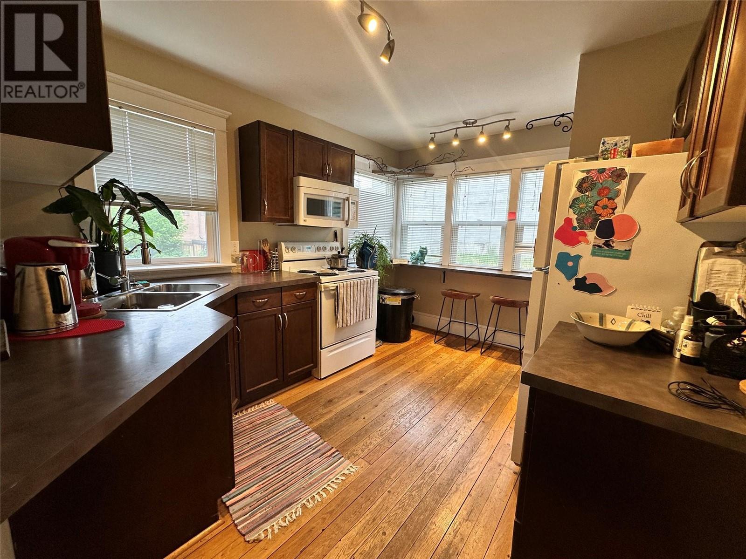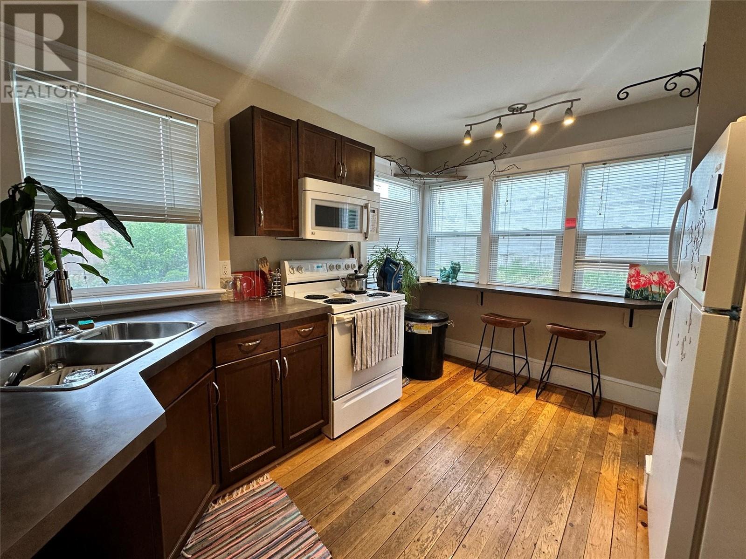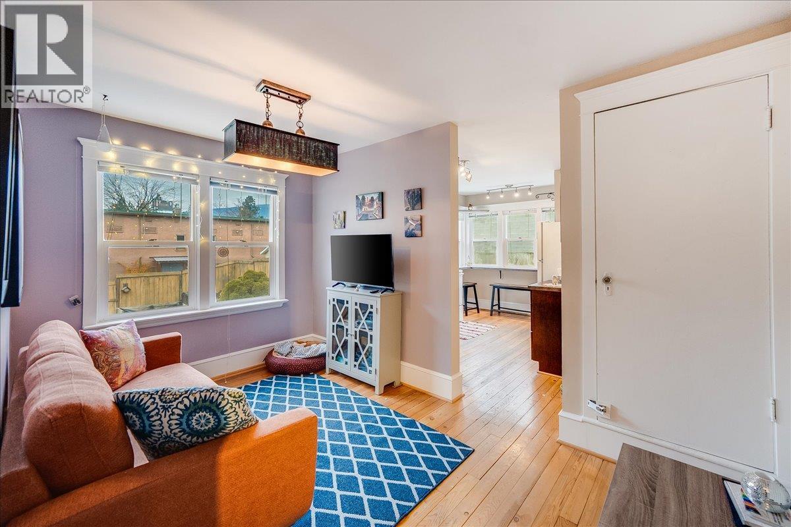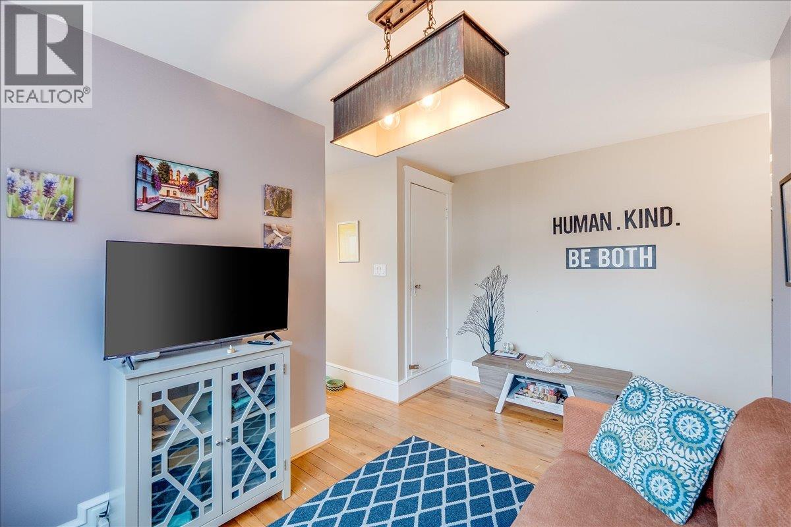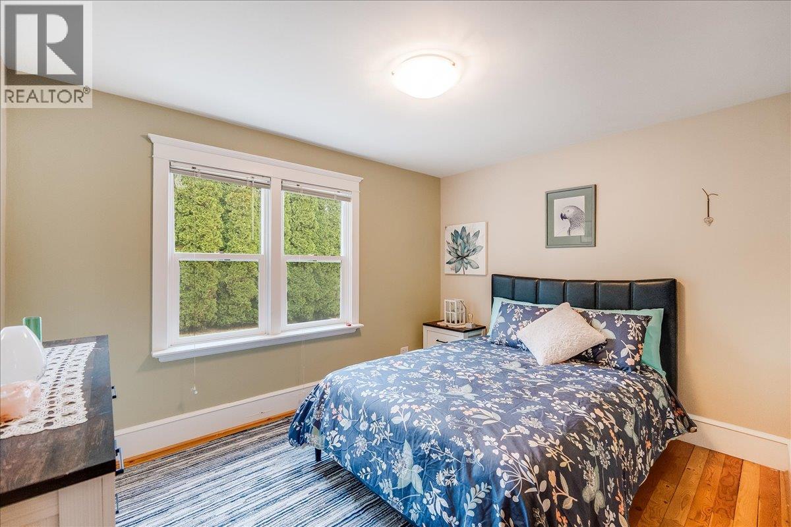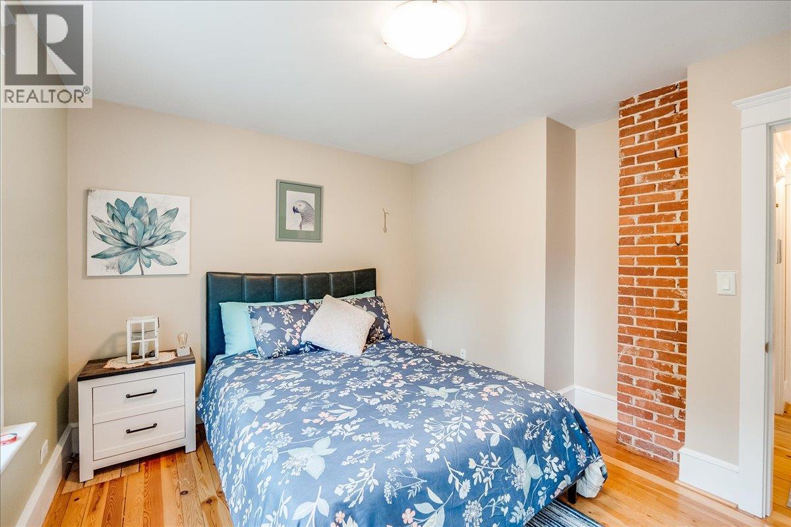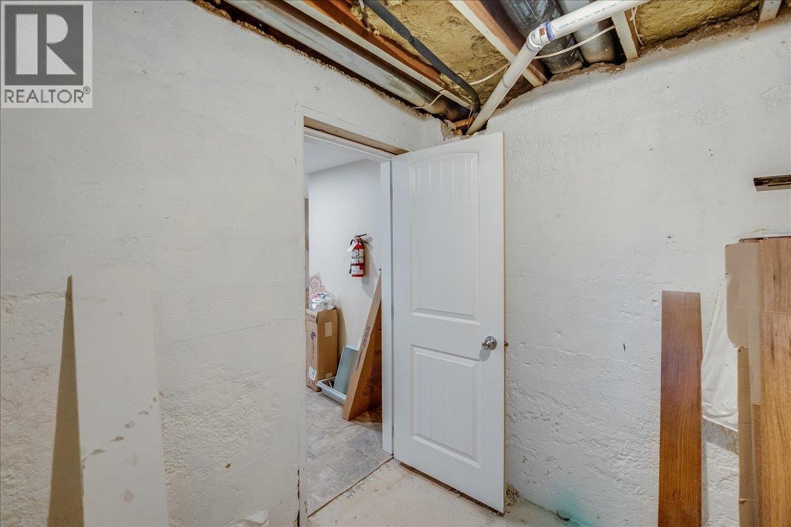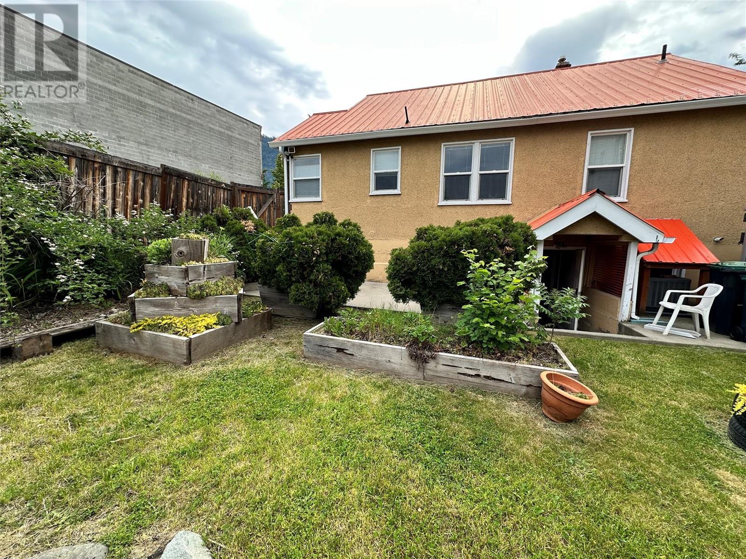Description
Charming Heritage Home in the Heart of Downtown Castlegar — Live/Work Zoned! This fully renovated and versatile property is located by Kinsmen Park in downtown Castlegar. The main floor features 3 bedrooms, a full bath, bright kitchen, and a cozy living room. Downstairs offers a partially developed suite with two rooms, a large living area, and a private entrance—just add a shower and kitchenette to complete it. There’s also an additional flex room and an undeveloped attic, providing even more potential for office or creative space. The fully fenced yard offers privacy and charm. Zoned C1, this heritage-style home is perfect for a residential, commercial, or mixed-use setup. With 5 potential treatment rooms and 2 baths, it’s ideal for a clinic, business, or retail space. Originally built in 1947 and extensively updated with modern plumbing, electrical, windows, furnace, and hot water tank. A rare opportunity for entrepreneurs, investors, or anyone seeking a flexible, character-filled space in a prime location—with the potential to lease to current tenants. Priced to move! (id:56537)




