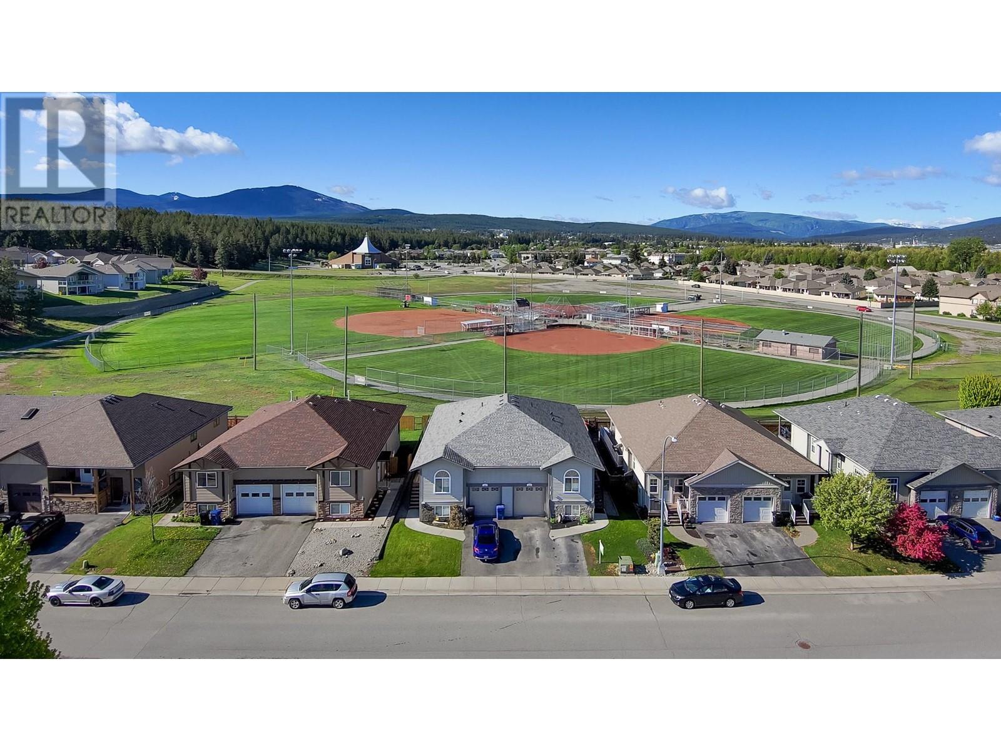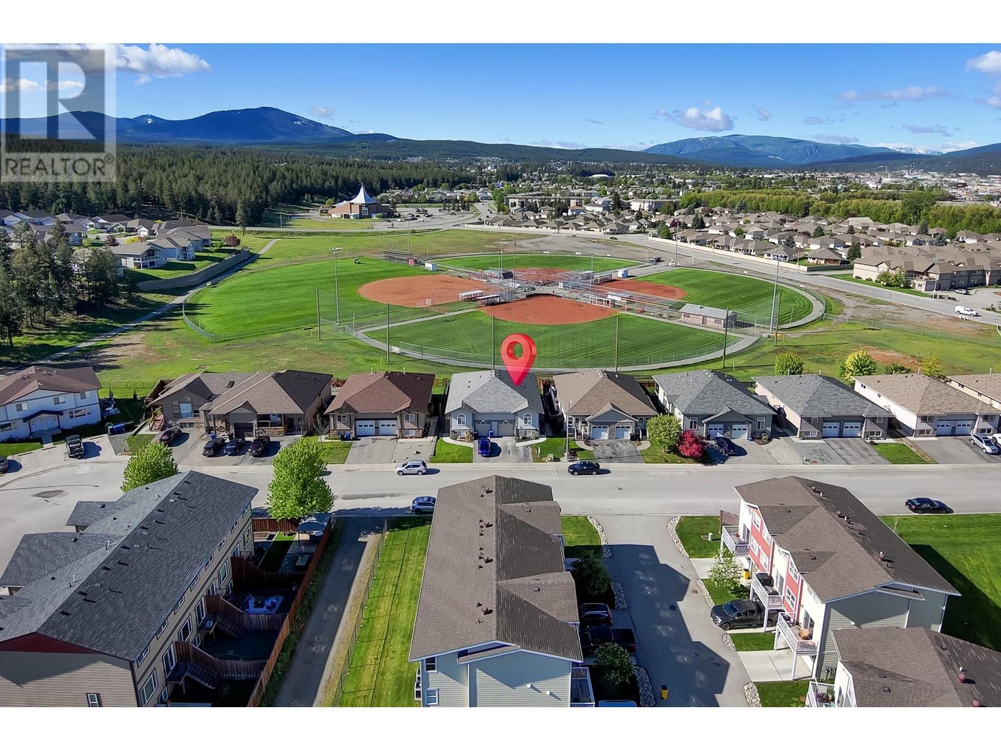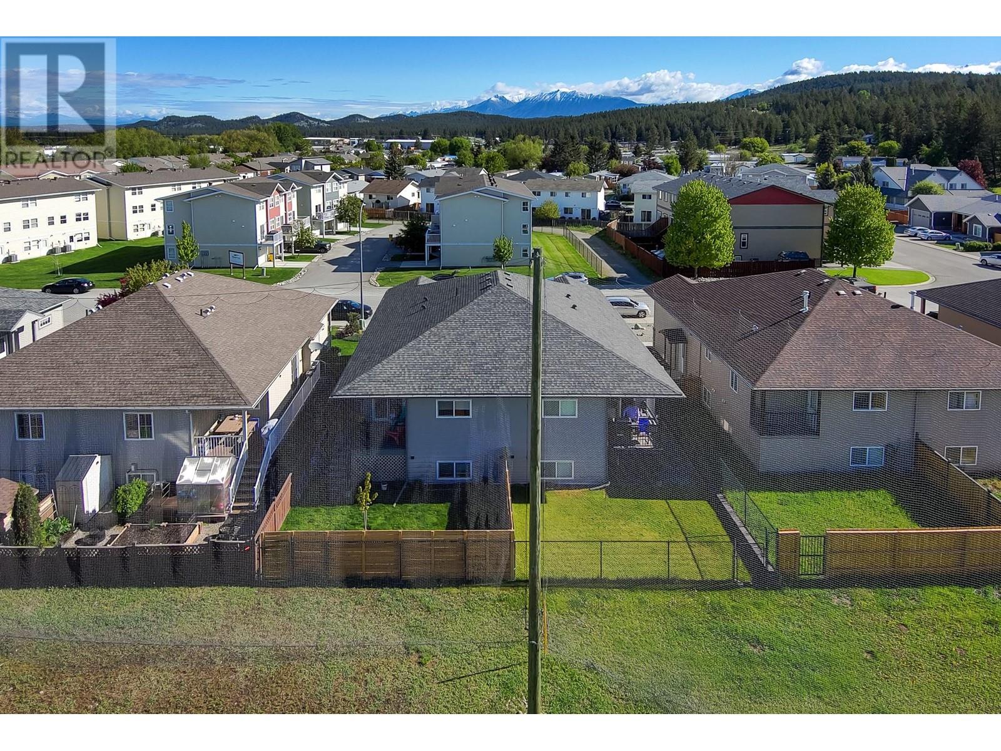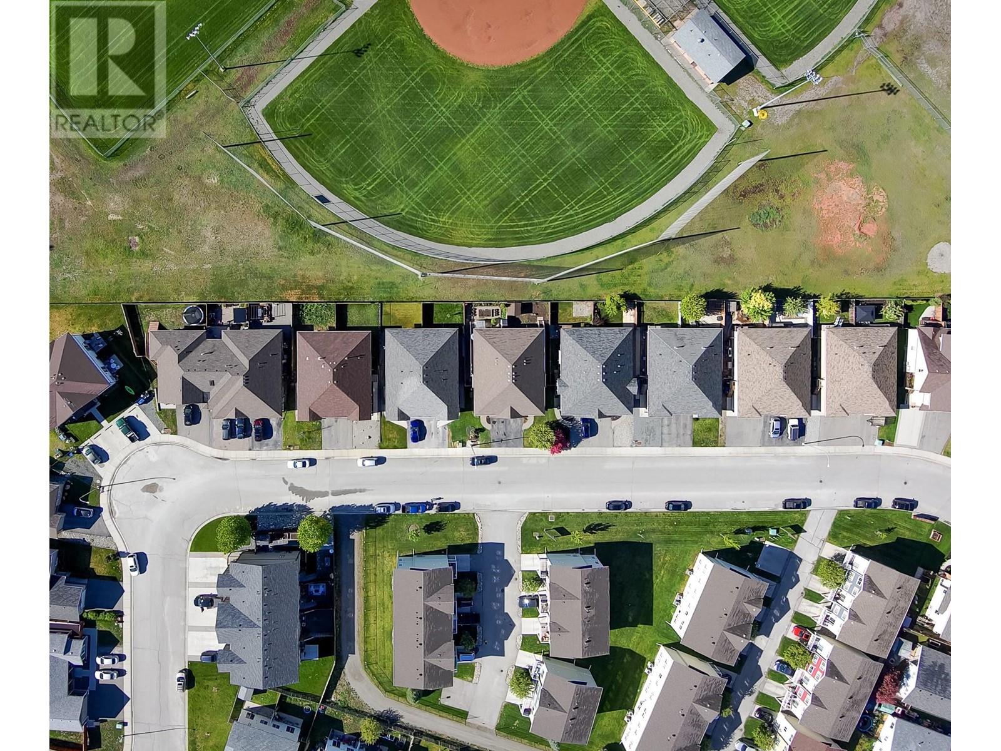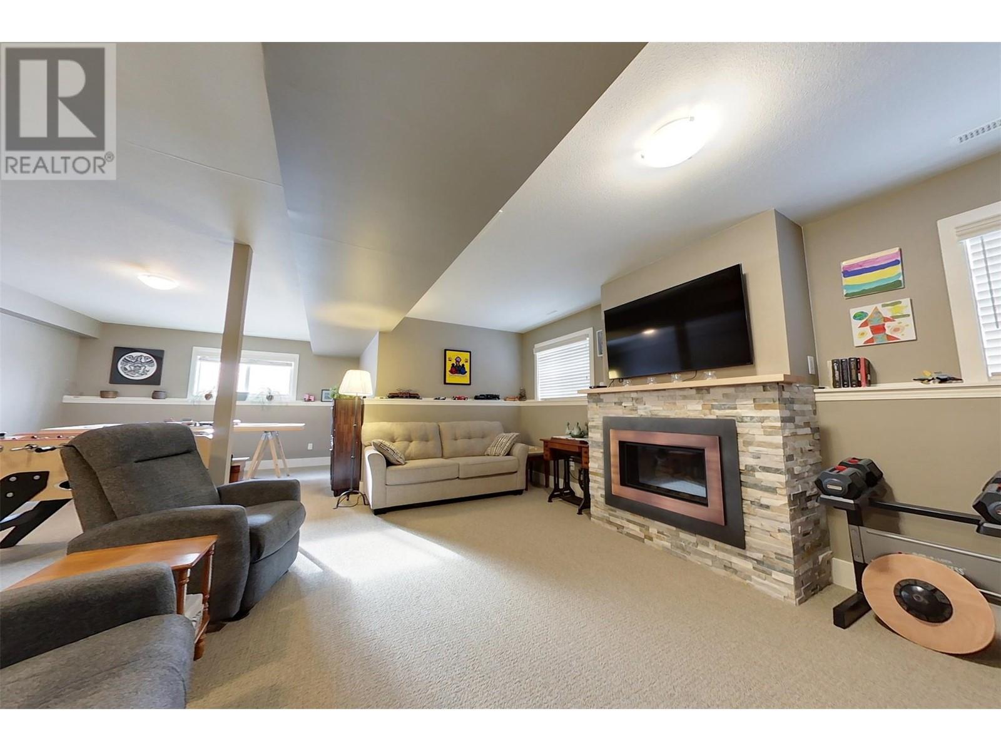Description
No strata fees and no updates needed. Truly move in ready! This 3 bedroom, 2 bathroom home with attached garage is immaculate and is the perfect home for your young family or to retire to. The main floor is bright and open featuring a bedroom at the front of the home that is currently used as an office, a walkthrough kitchen with built in seating and then family room with direct access to the patio and fenced backyard. The back half of the main floor then features laundry, a 5 piece bathroom and spacious primary with walk in closet. Downstairs is wide open with games area, family room with gas fireplace, second full bathroom and another nice sized bedroom for guests or your growing family. You will love the additional privacy that comes with backing on to the ball diamonds and the predictable cost of ownership that comes with a newer home like this. Contact your agent for a showing today! (id:56537)



