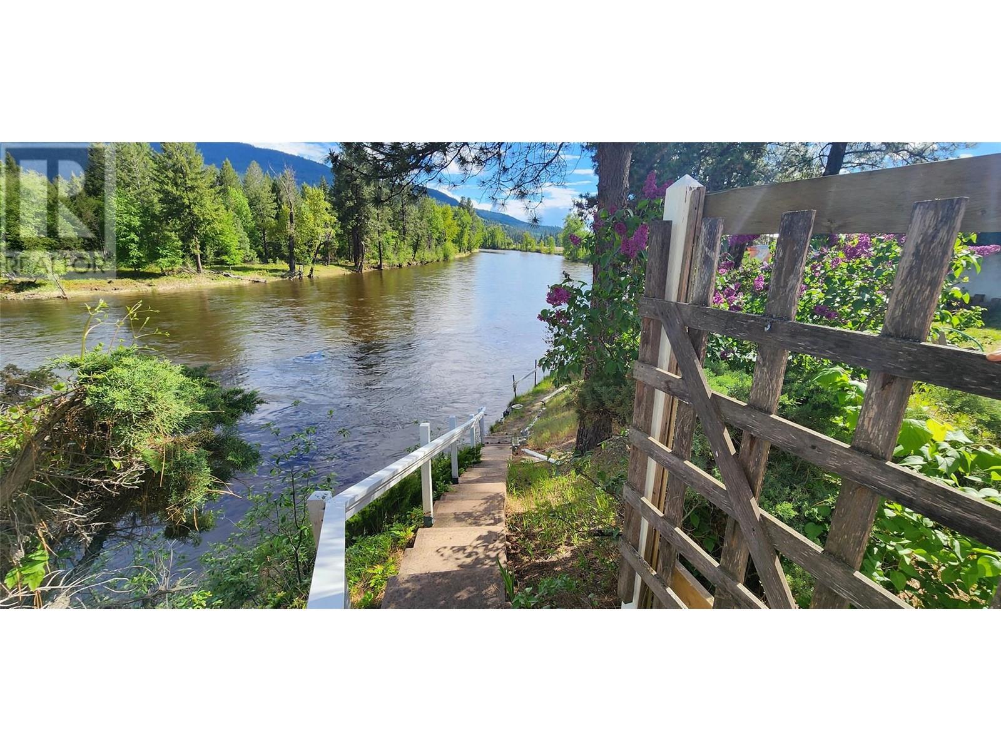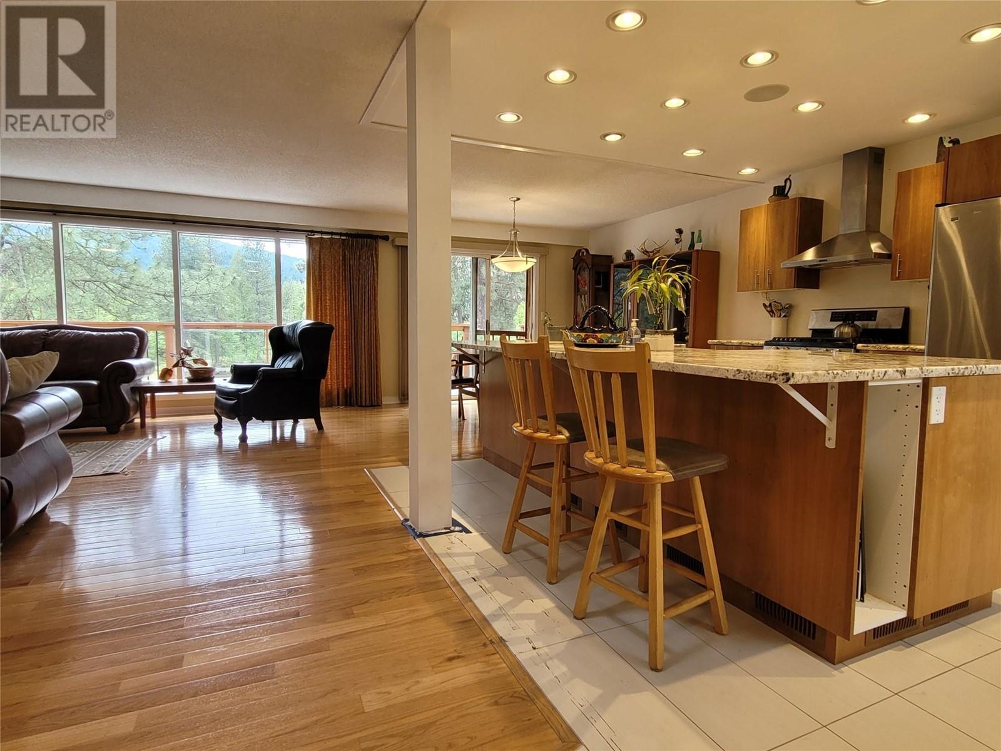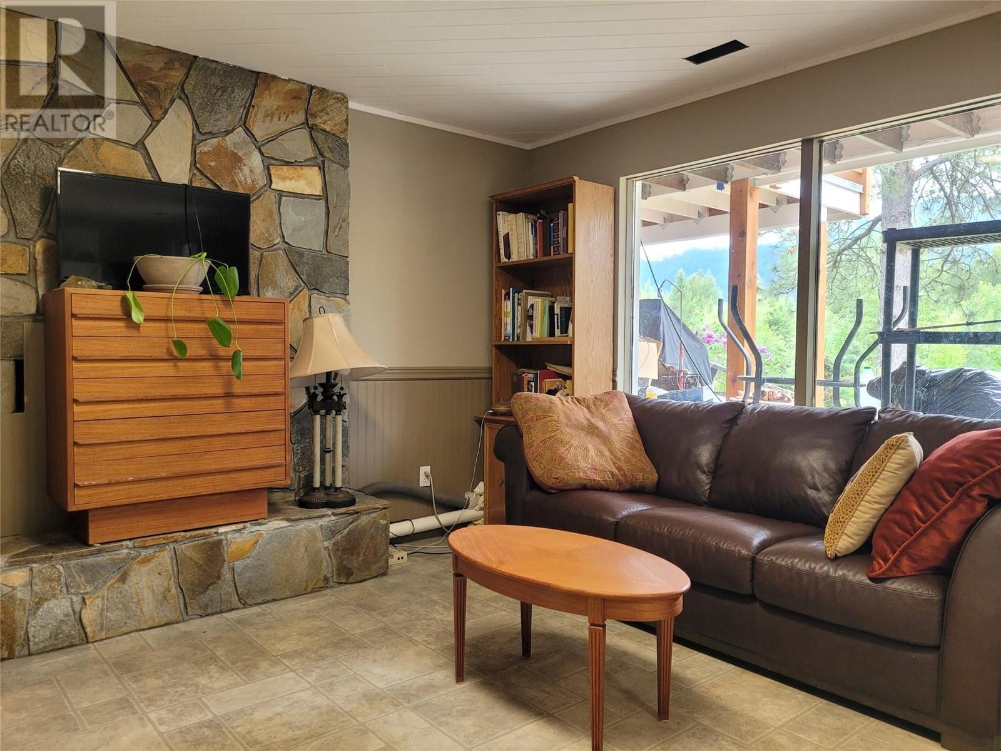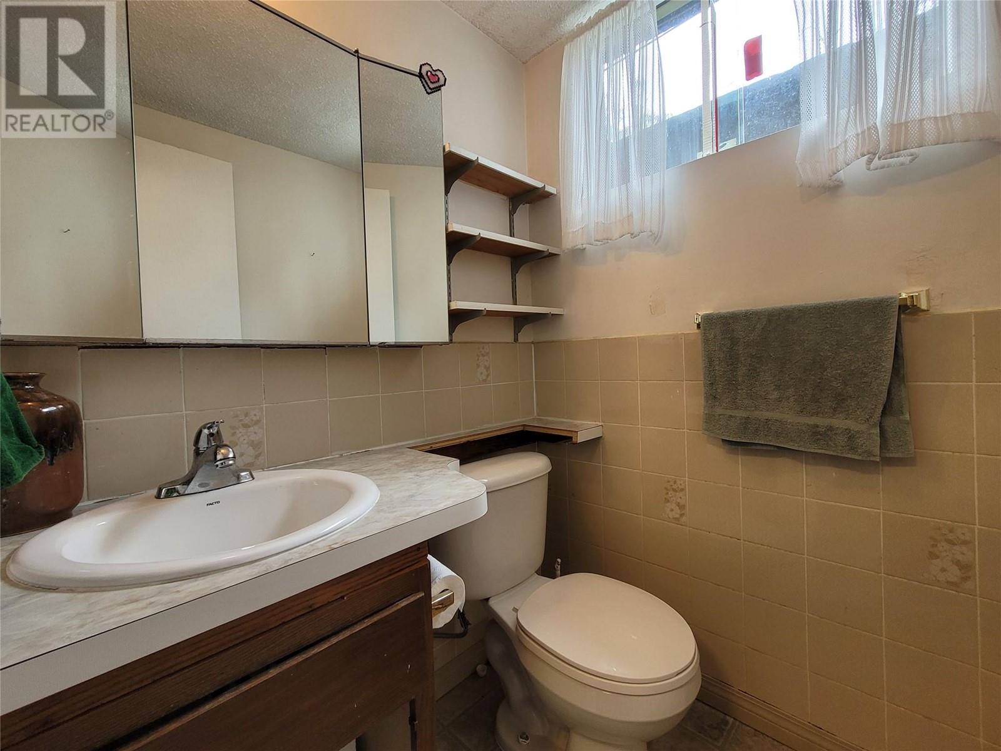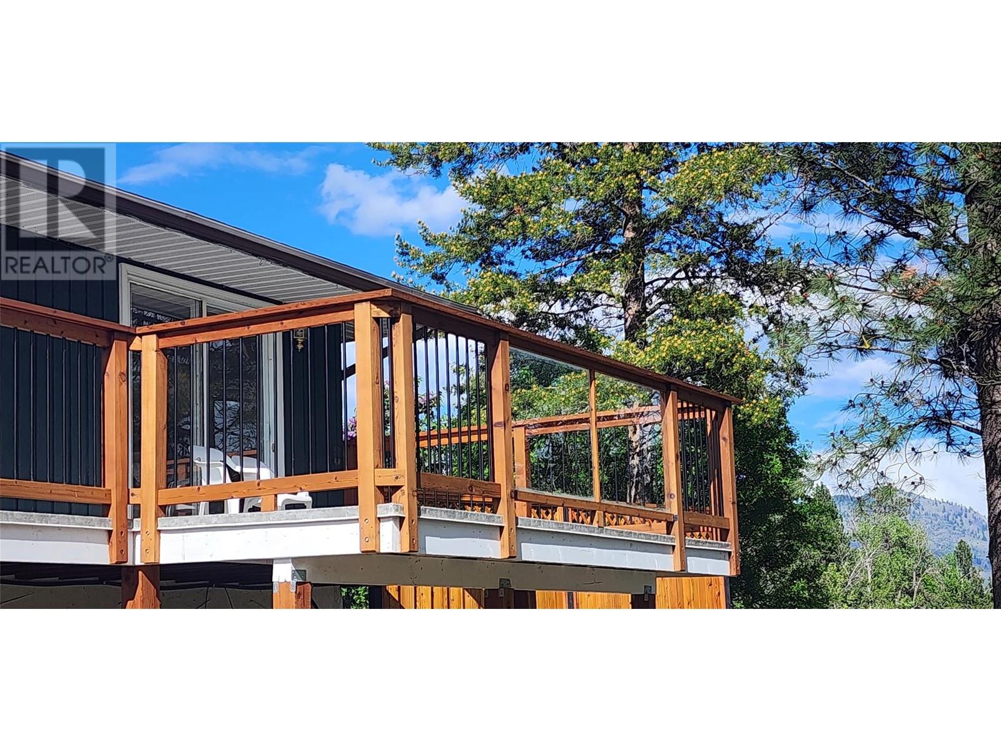Stunning waterfront property with approximately 400 feet of Kettle River frontage. This spacious and bright home built high up from the water, features an in-law suite and has been beautifully updated. A newer kitchen, appliances, bathroom, and lighting fixtures are just some of the many well-appointed details. The large 1.36 acre property also boasts a garage with a small shop, as well as a detached 24x24 back shop. Relax on the deck with picturesque river views, while appreciating everything this property has to offer. (id:56537)
Contact Don Rae 250-864-7337 the experienced condo specialist that knows Single Family. Outside the Okanagan? Call toll free 1-877-700-6688
Amenities Nearby : -
Access : -
Appliances Inc : Refrigerator, Dishwasher, Range - Electric, Range - Gas, Microwave, Washer & Dryer
Community Features : -
Features : Balcony
Structures : -
Total Parking Spaces : 1
View : River view, Mountain view
Waterfront : Waterfront on river
Zoning Type : Residential
Architecture Style : Ranch
Bathrooms (Partial) : 0
Cooling : Central air conditioning
Fire Protection : -
Fireplace Fuel : -
Fireplace Type : -
Floor Space : -
Flooring : -
Foundation Type : -
Heating Fuel : -
Heating Type : Forced air, See remarks
Roof Style : -
Roofing Material : -
Sewer : Septic tank
Utility Water : Community Water User's Utility
Office
: 17'4'' x 12'5''
Other
: 10'0'' x 6'0''
Storage
: 9'10'' x 7'2''
Full bathroom
: Measurements not available
Bedroom
: 14'4'' x 9'11''
Kitchen
: 14'3'' x 10'3''
Family room
: 15'3'' x 14'3''
Mud room
: 10'0'' x 9'0''
Bedroom
: 11'8'' x 10'2''
Primary Bedroom
: 14'0'' x 11'8''
Laundry room
: 5'7'' x 5'0''
Full bathroom
: Measurements not available
Full bathroom
: Measurements not available
Living room
: 14'6'' x 14'2''
Dining room
: 12'0'' x 10'6''
Kitchen
: 17'3'' x 12'0''






