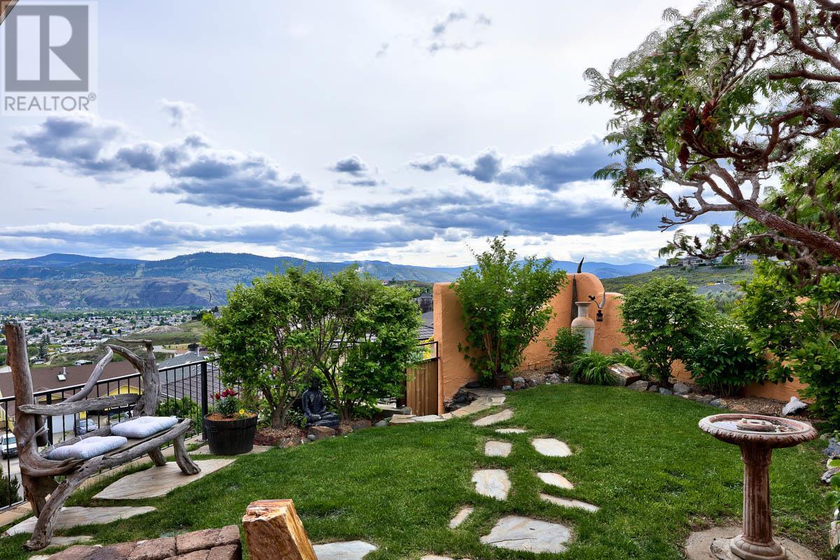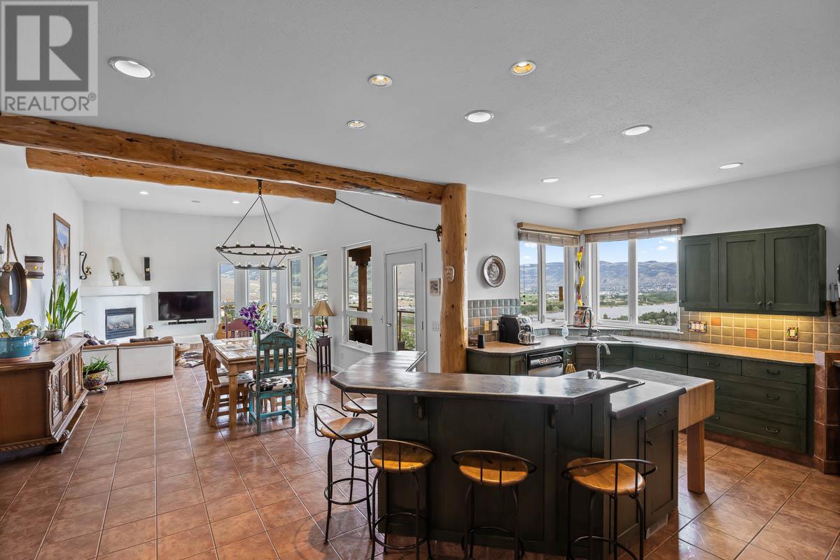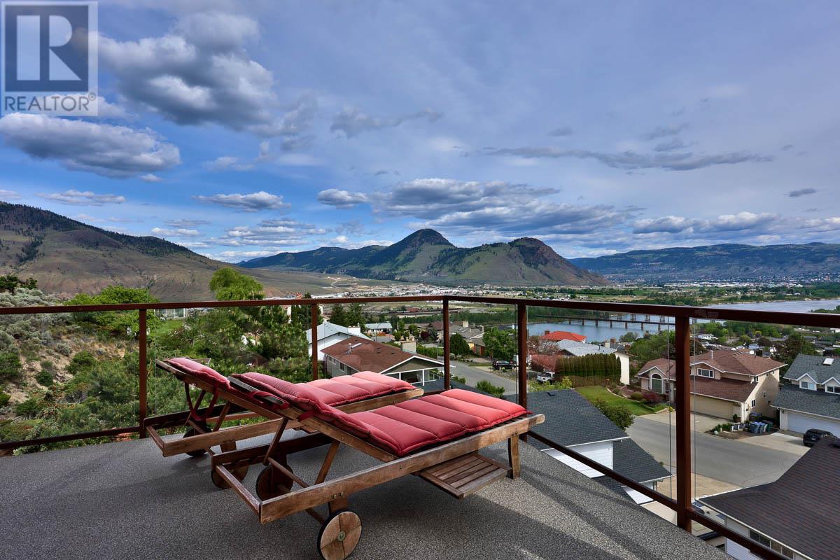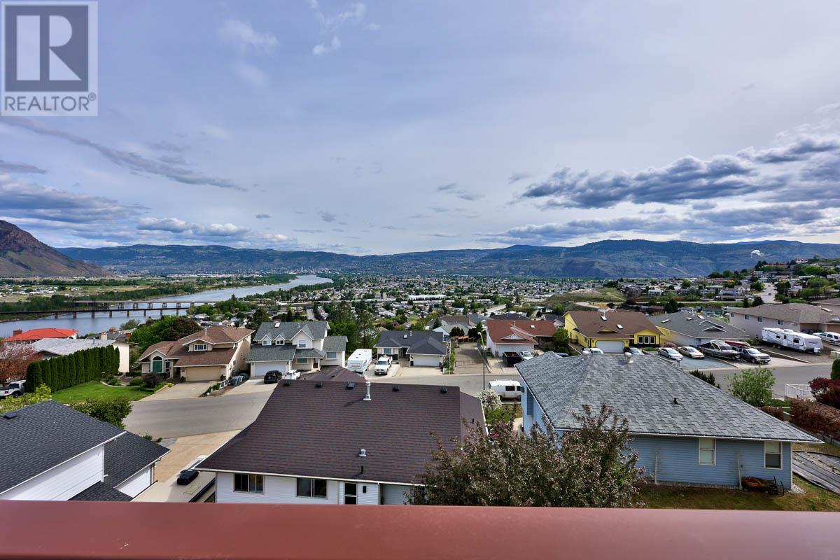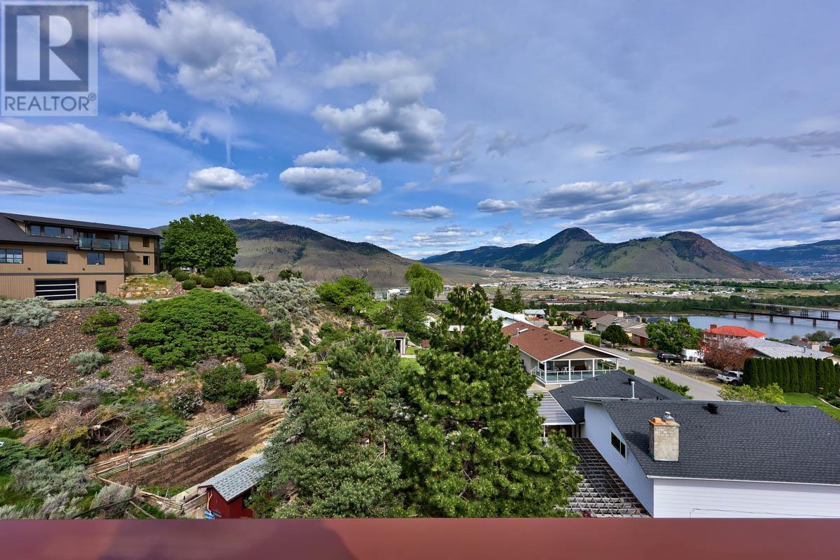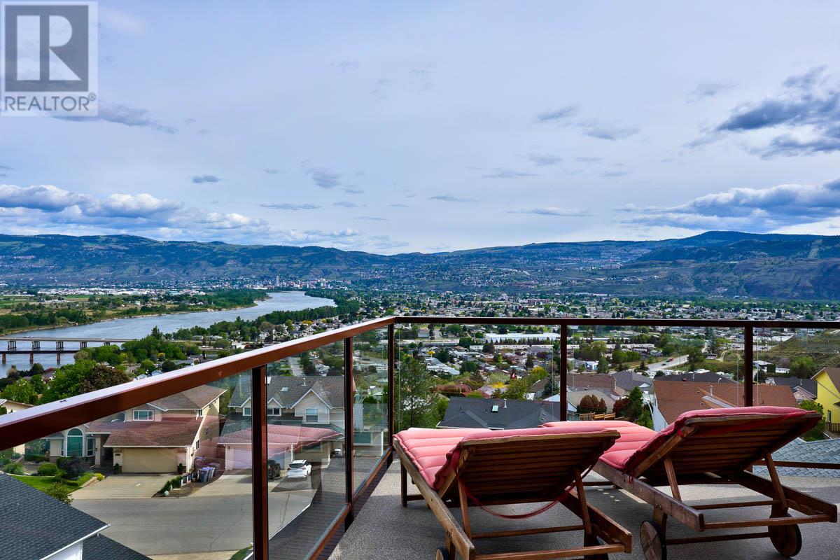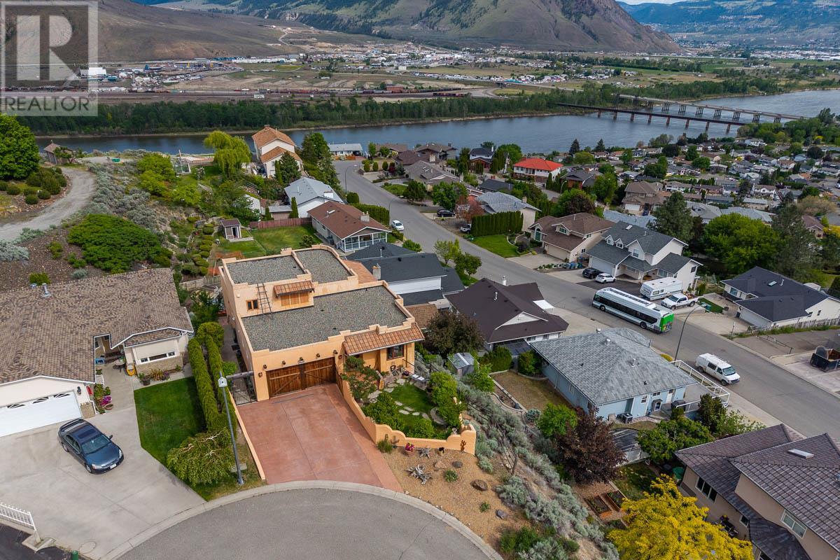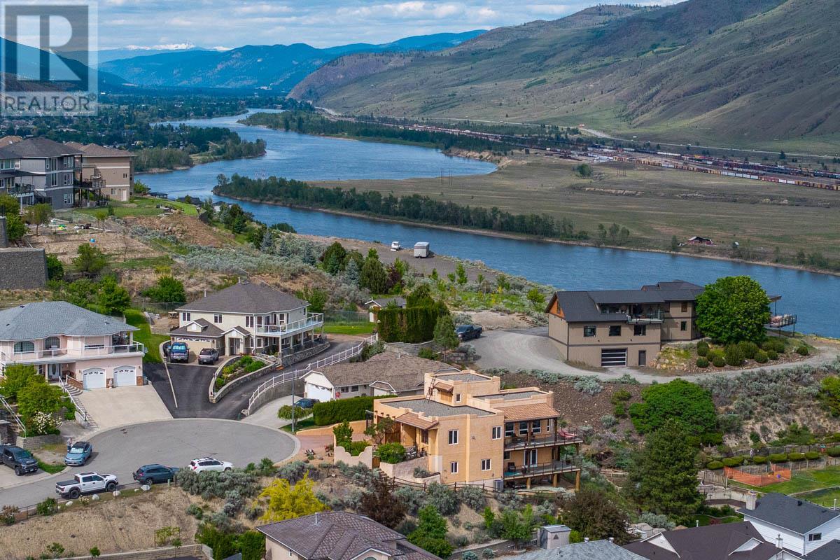Santa Fe Charm Meets Modern Comfort in the Heart of the City Welcome to this beautifully maintained Santa Fe-style home, perfectly nestled in an established and sought-after neighborhood. Boasting 6 spacious bedrooms plus a versatile den, 4 bathrooms, and open-concept living with a large kitchen, this home offers abundant space for families of all sizes — including a private in-law suite with separate entry, ideal for extended family or guests. This is a rare opportunity to own a unique and inviting home that combines style, function, and convenience. Enjoy breathtaking panoramic river and city views from the comfort of your covered sundecks or retreat to the tranquil courtyard garden for a peaceful moment outdoors. Designed for both relaxation and entertaining, this home features warm architectural details and a thoughtful layout that’s move-in ready. Whether you're hosting family, working from home, or simply enjoying a quiet morning coffee, this home offers both flexibility and flow. The thoughtfully designed indoor-outdoor living spaces create an effortless blend of comfort and beauty. Batchelor Heights offers the outdoor enthusiast an abundance of hiking and biking trails right outside your door. (id:56537)
Contact Don Rae 250-864-7337 the experienced condo specialist that knows Single Family. Outside the Okanagan? Call toll free 1-877-700-6688
Amenities Nearby : Recreation, Schools, Shopping
Access : Easy access
Appliances Inc : Refrigerator, Dishwasher, Oven - Electric, Range - Gas, Microwave, See remarks, Oven, Washer & Dryer, Washer/Dryer Stack-Up
Community Features : -
Features : Cul-de-sac, Central island, Three Balconies
Structures : -
Total Parking Spaces : 4
View : Unknown, City view, River view, Mountain view, Valley view, View (panoramic)
Waterfront : -
Architecture Style : Other
Bathrooms (Partial) : 0
Cooling : Heat Pump
Fire Protection : -
Fireplace Fuel : Gas
Fireplace Type : Unknown
Floor Space : -
Flooring : Carpeted, Concrete, Tile
Foundation Type : -
Heating Fuel : -
Heating Type : Forced air, Heat Pump, See remarks
Roof Style : Unknown
Roofing Material : Unknown
Sewer : Municipal sewage system
Utility Water : Municipal water
Laundry room
: 9'0'' x 8'5''
Primary Bedroom
: 11'11'' x 14'10''
Kitchen
: 20'2'' x 13'0''
Dining room
: 16'0'' x 16'0''
Living room
: 16'0'' x 20'0''
4pc Ensuite bath
: Measurements not available
4pc Bathroom
: Measurements not available
Other
: 4' x 5'3''
Other
: 10'2'' x 9'2''
Bedroom
: 17'4'' x 11'8''
Kitchen
: 13'10'' x 15'2''
Living room
: 15'3'' x 15'2''
Primary Bedroom
: 12' x 18'3''
3pc Ensuite bath
: Measurements not available
Storage
: 20'1'' x 19'2''
Bedroom
: 13'0'' x 11'2''
Bedroom
: 10'1'' x 11'2''
Pantry
: 4'7'' x 11'5''
Office
: 11'10'' x 11'4''
Foyer
: 10'8'' x 4'10''
Full bathroom
: Measurements not available








