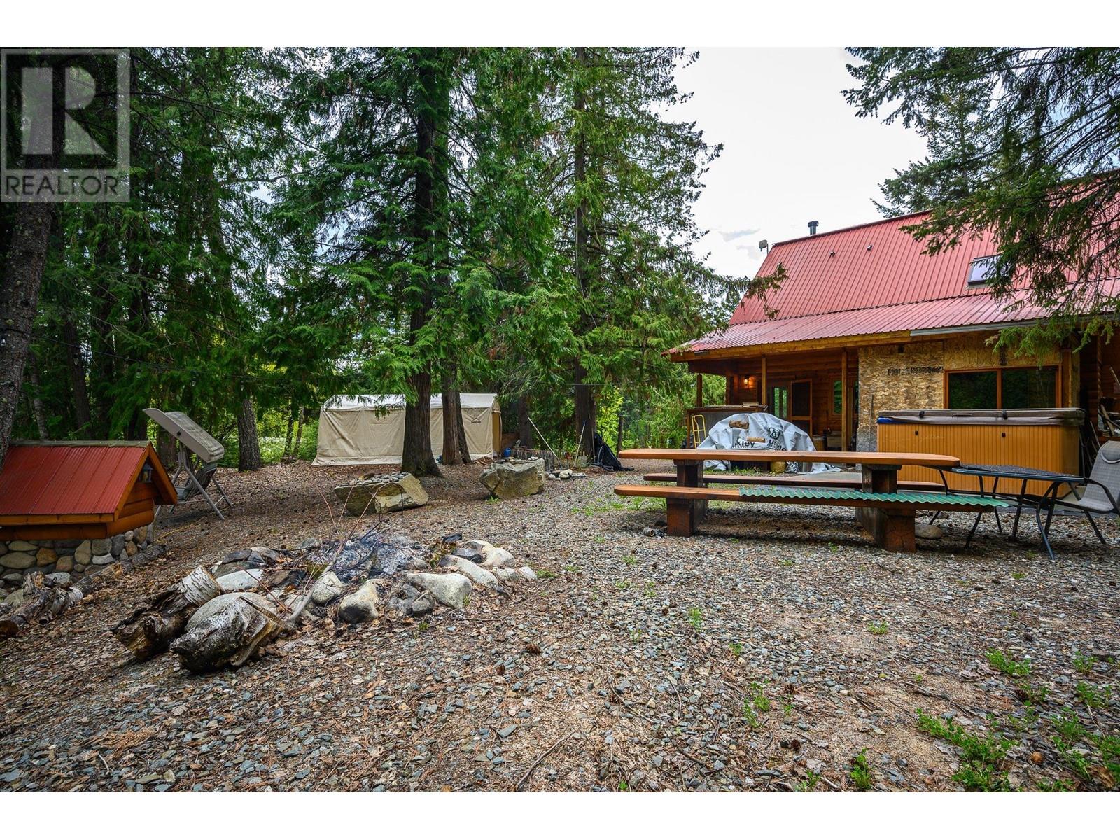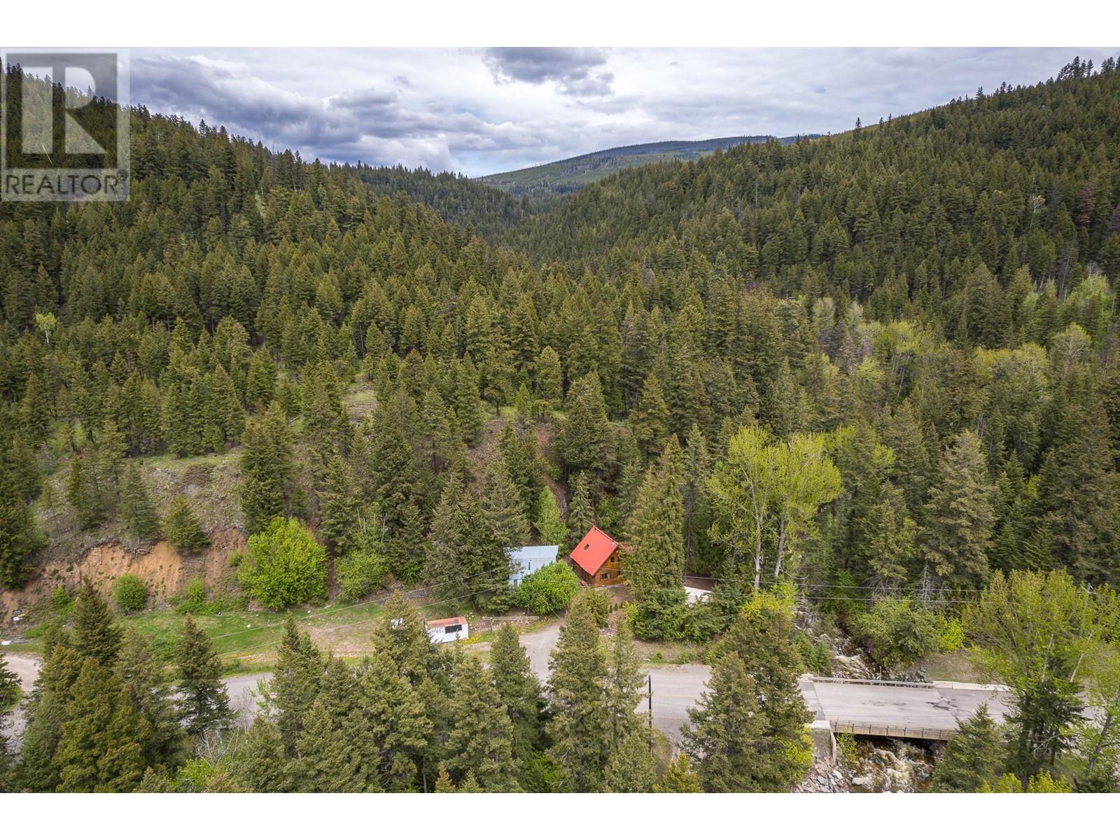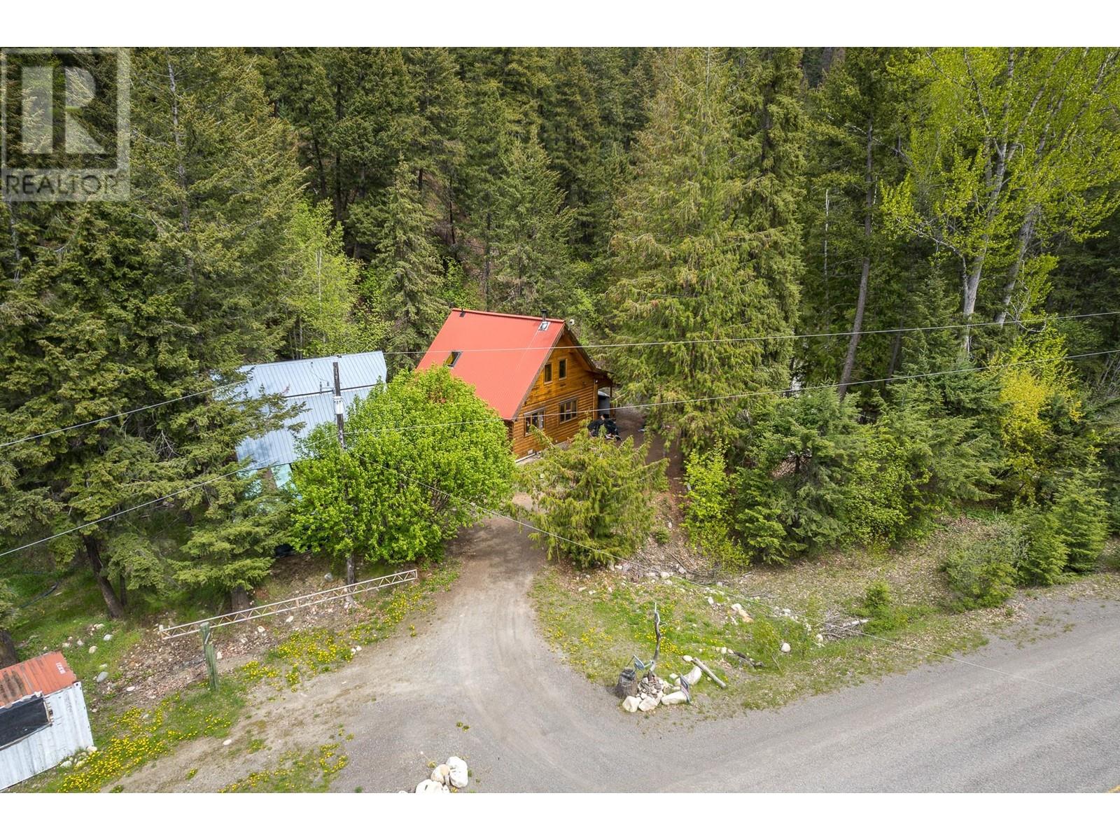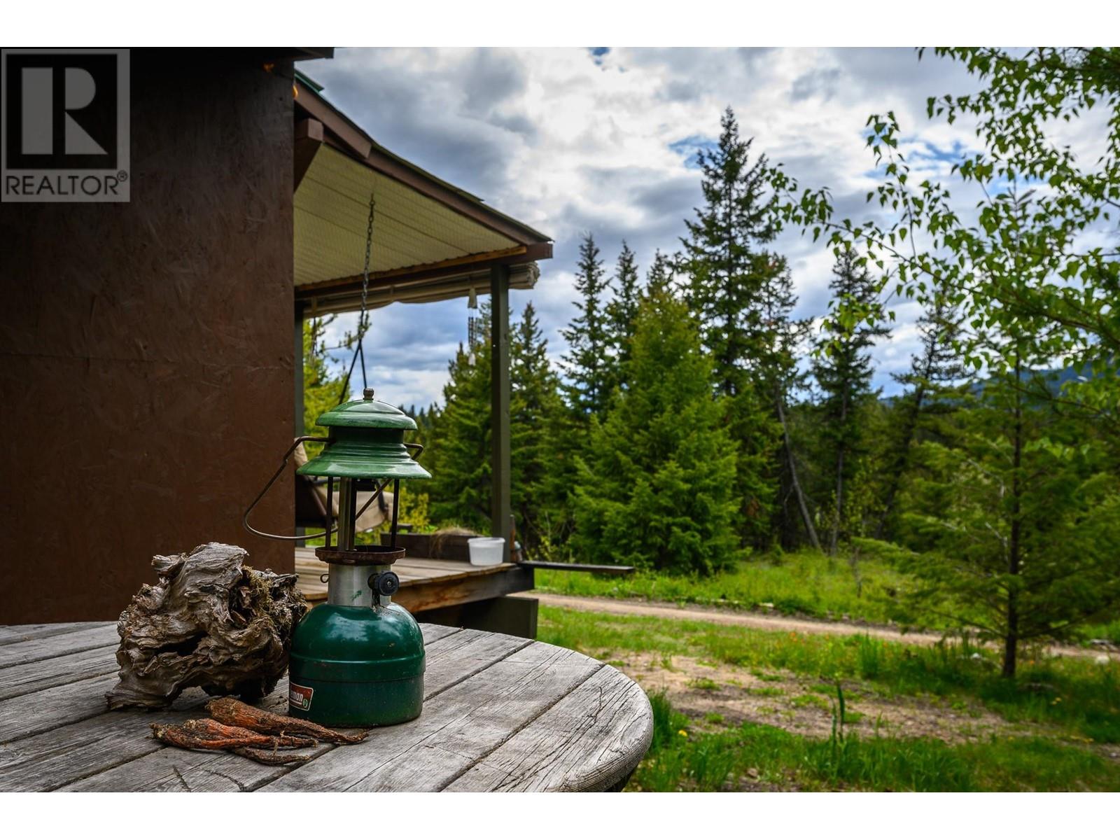Description
If you’ve been craving space, privacy, and a peaceful connection to nature—this one might be exactly what you’re after. 20.2 acres with Chase Creek running alongside the property, this is a truly special place. The 3 bed, 1 bath log home is full of charm, with vaulted ceilings, a cozy wood stove, and a warm, open feel. Upstairs you’ll find two loft-style bedrooms and plenty of storage. It is set on a full 4 foot crawlspace (which provides tons of storage) There is also a newer little cabin on the upper part of the acreage—built in 2017—perfect as a studio, bunkie, or quiet retreat. You’ve got about 200 feet of Chase creek frontage in a safe gully, plus another 200 feet of stunning up-creek views. Sit on the covered porch or soak in the hottub and take it all in—year-round sights and sounds from a rushing spring freshet to a soft winter trickle, with a 5-foot waterfall right at the edge of the property. The land offers several tiers with some amazing build sites overlooking open valley and mountain views. There’s also a 559 sq ft workshop with 125-amp power, running water, a toilet, and attic storage. Backing onto miles of trails and just five minutes from Pillar Lake. (Just 10 mins to Falkland and 40 mins from Vernon) (id:56537)































































