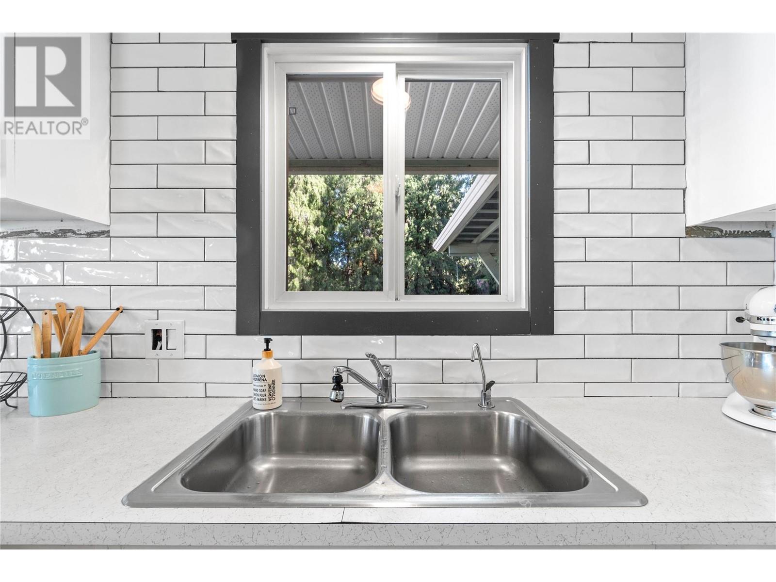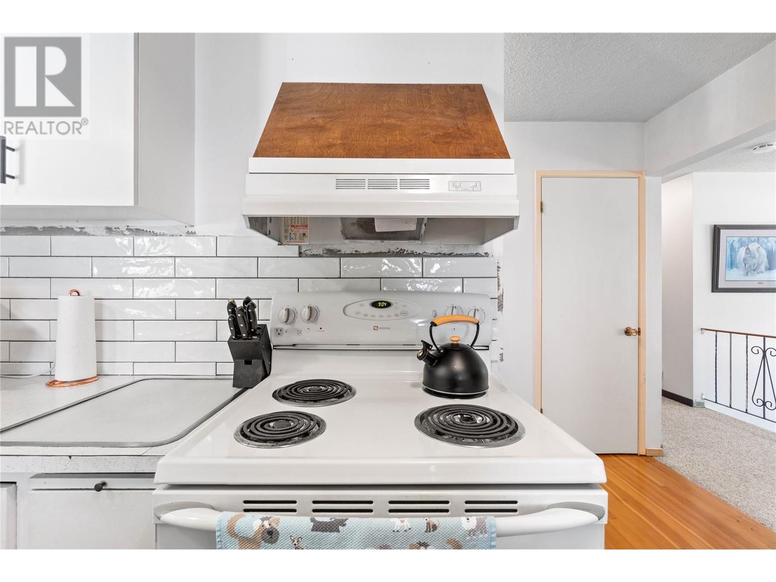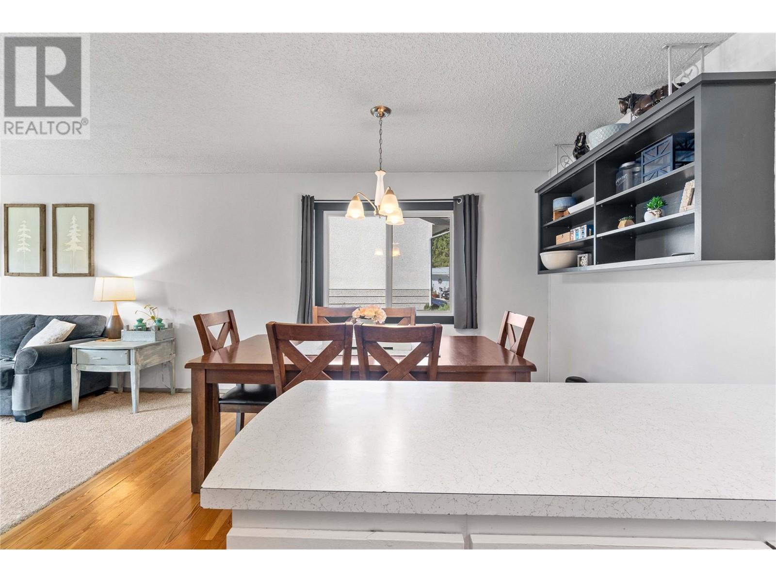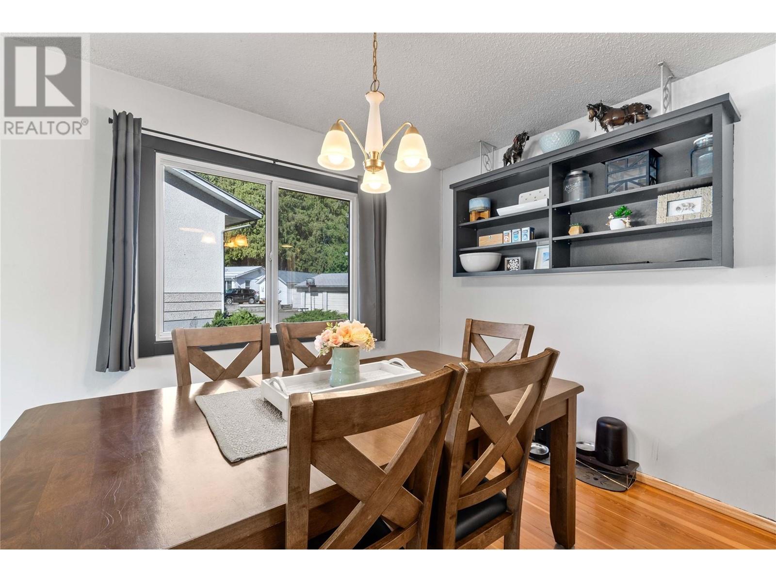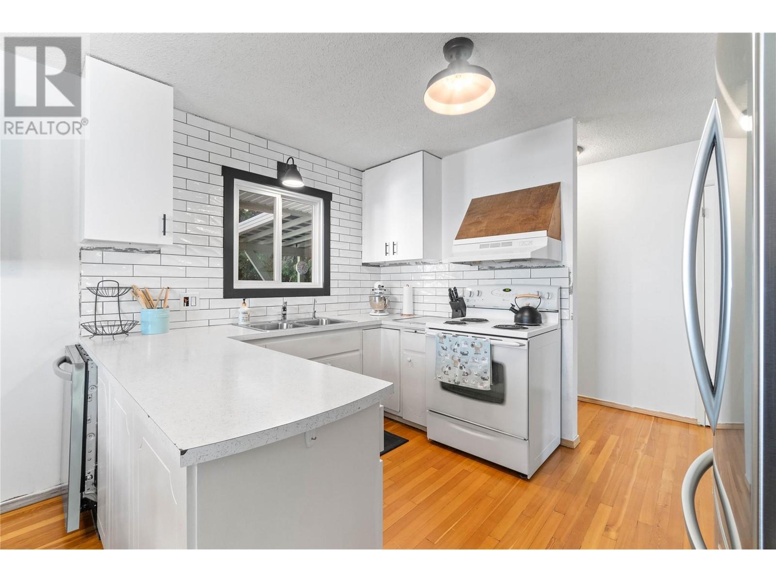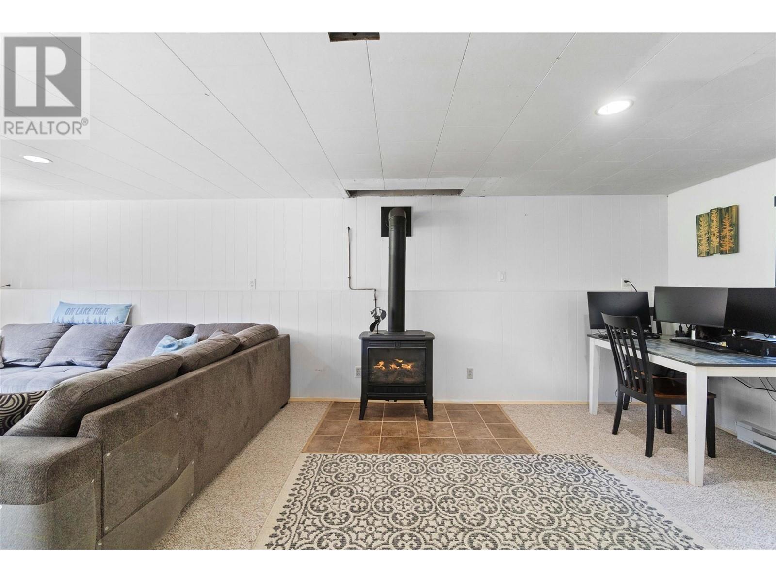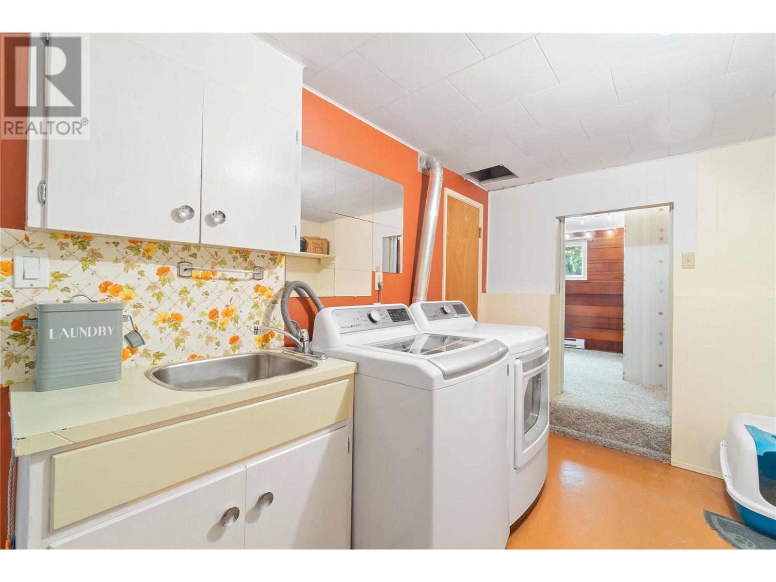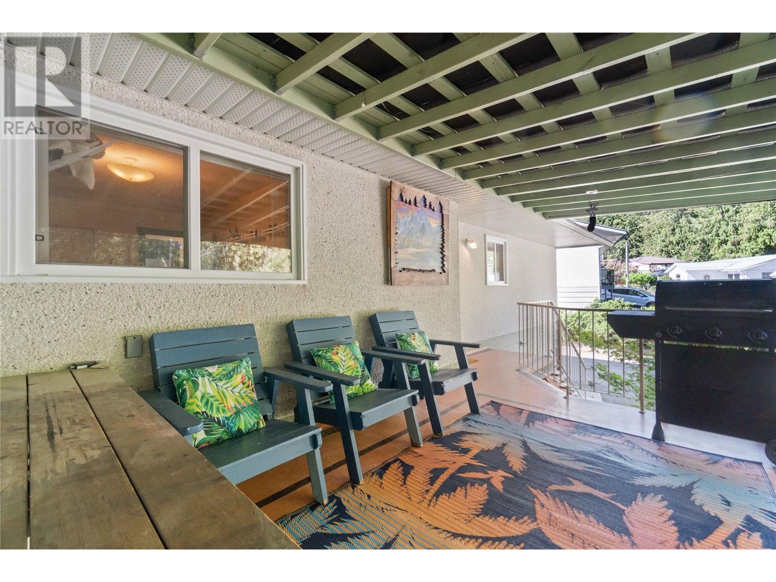Description
Peaceful & Private Sorrento Retreat – Just Steps from Shuswap Lake Tucked away in a quiet, private location with only one neighbour and surrounded by beautiful cedar trees, this updated 4-bedroom, 2-bathroom home offers the perfect blend of nature and convenience. Just a stone’s throw from the shores of Shuswap Lake and within walking distance to Sorrento Elementary School, this is a fantastic opportunity for families or anyone seeking the Shuswap lifestyle. Inside, you’ll love the spacious rec room with a cozy gas-free-standing fireplace—ideal for relaxing or entertaining. The home has seen many thoughtful updates, including fresh paint, a beautifully renovated main bathroom, a partially updated kitchen, new front and lower back doors, and nearly all interior doors, baseboards, and trim replaced. Appliances, including the fridge, dishwasher, and washer/dryer, were all new in 2021. Enjoy being close to everything you need—Sorrento Blind Bay Park, grocery stores, coffee shops, restaurants, pharmacy, post office, and more—while coming home to your private haven. Don’t miss your chance to live in the beautiful Shuswap! (id:56537)









