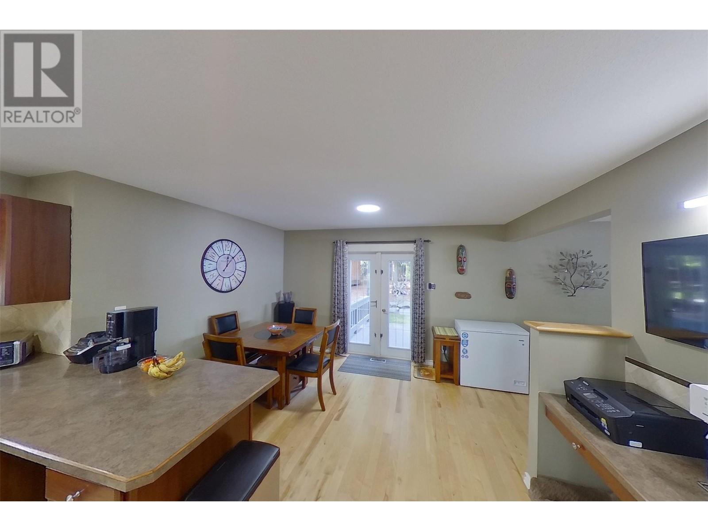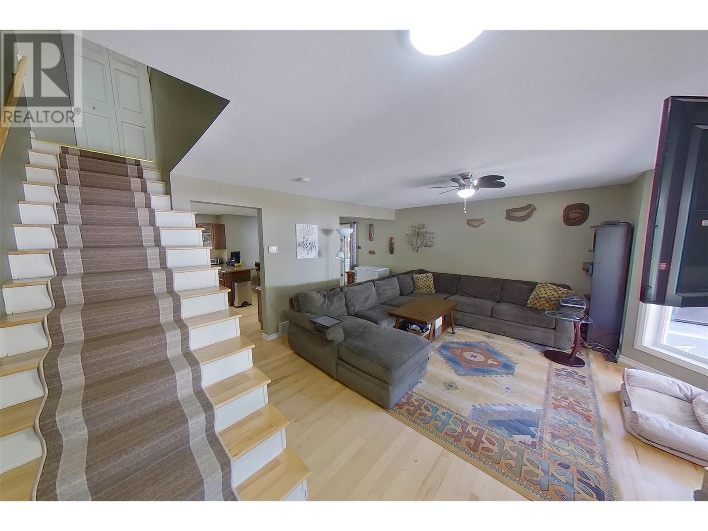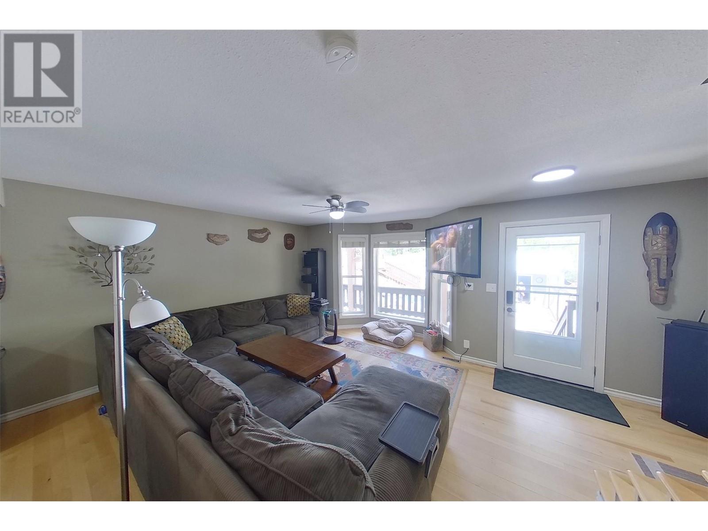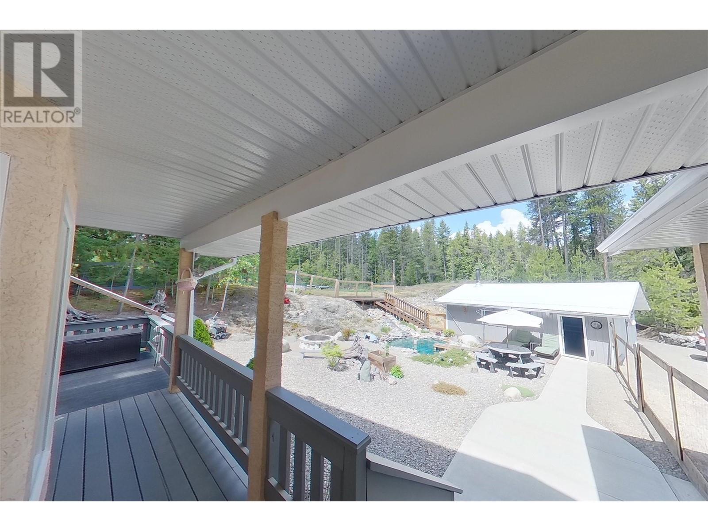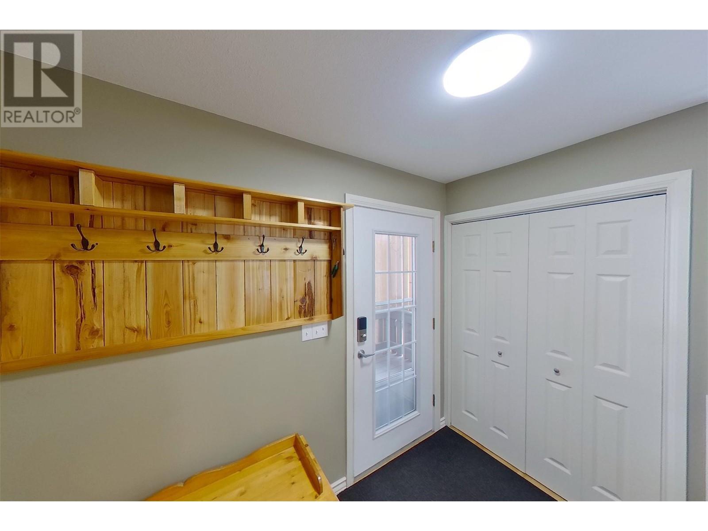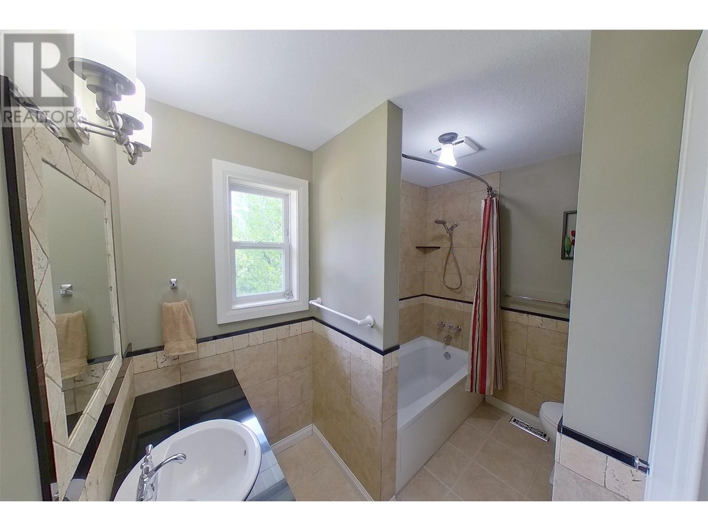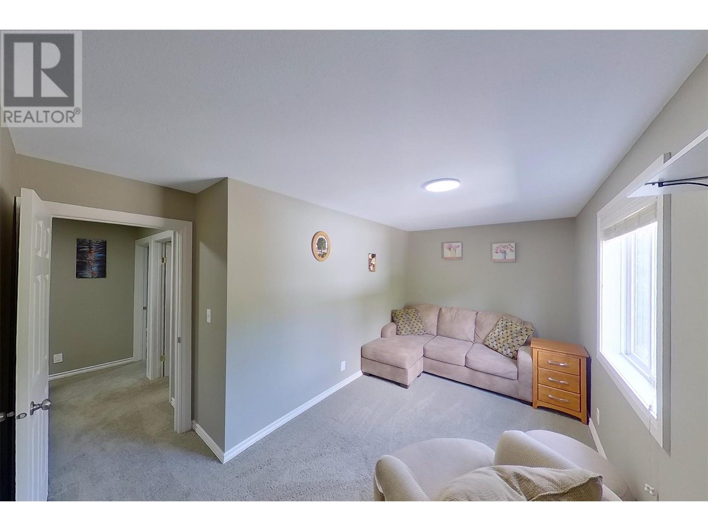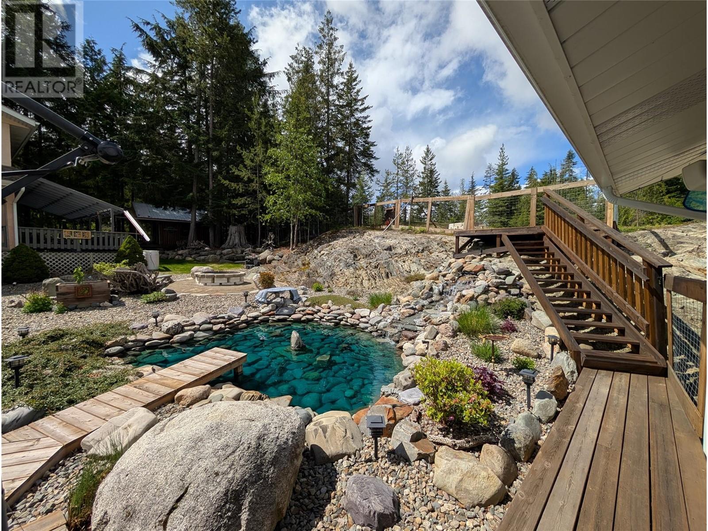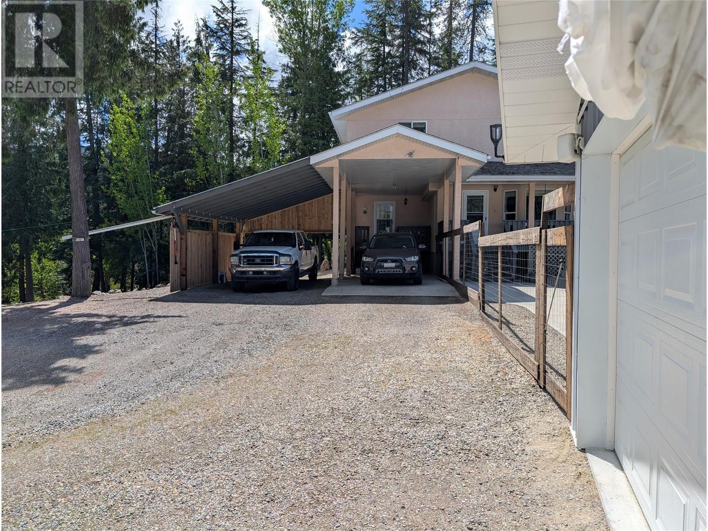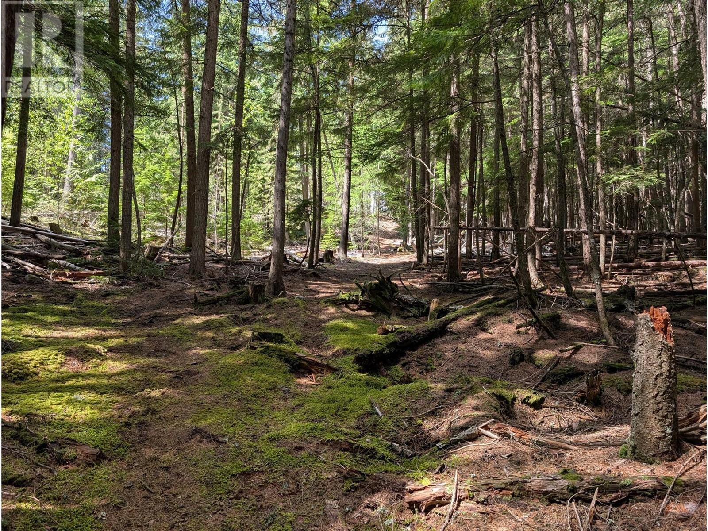Walk into this well-maintained, move in ready 4-bedroom home, located on 4.8 acres bordering crownland only 10 mins to all the amenities of Creston. The main floor includes a living room, dining room, kitchen, bathroom, pantry and laundry area. The upper level has 4 bedrooms and 2 bathrooms, providing ample space for everyone. The basement offers storage and potential for future development. The property grounds also feature a cute dry guest cabin with landscaped lawns, a pond feature, exposed rock, and wooded areas with trails. The double detached garage measures 24' x 28' and serves as a workshop, while the double attached carport accommodates parking needs. There is also a 20’ Storage Container for additional secured storage. Flexible possession dates are available. Contact your Realtor to schedule a viewing today! (id:56537)
Contact Don Rae 250-864-7337 the experienced condo specialist that knows Single Family. Outside the Okanagan? Call toll free 1-877-700-6688
Amenities Nearby : Recreation
Access : -
Appliances Inc : Refrigerator, Range - Electric, Washer & Dryer
Community Features : Family Oriented, Rural Setting
Features : Private setting, Treed, Irregular lot size, Balcony
Structures : -
Total Parking Spaces : 2
View : Mountain view
Waterfront : Waterfront on pond
Zoning Type : Residential
Architecture Style : -
Bathrooms (Partial) : 1
Cooling : -
Fire Protection : -
Fireplace Fuel : -
Fireplace Type : -
Floor Space : -
Flooring : Carpeted, Hardwood, Tile
Foundation Type : -
Heating Fuel : Electric
Heating Type : Forced air
Roof Style : Unknown
Roofing Material : Asphalt shingle
Sewer : Septic tank
Utility Water : Well
Full ensuite bathroom
: 5'1'' x 7'2''
Bedroom
: 17'8'' x 10'8''
Bedroom
: 11'6'' x 7'8''
Full bathroom
: 7'6'' x 11'
Bedroom
: 13'1'' x 17'6''
Primary Bedroom
: 11'6'' x 10'8''
Recreation room
: 18'3'' x 26'3''
Storage
: 15'1'' x 10'7''
Mud room
: 9'1'' x 6'0''
Partial bathroom
: 3' x 6'8''
Pantry
: 6'10'' x 4'5''
Dining room
: 13'8'' x 9'8''
Kitchen
: 15'3'' x 9'11''
Living room
: 15'2'' x 19'1''










