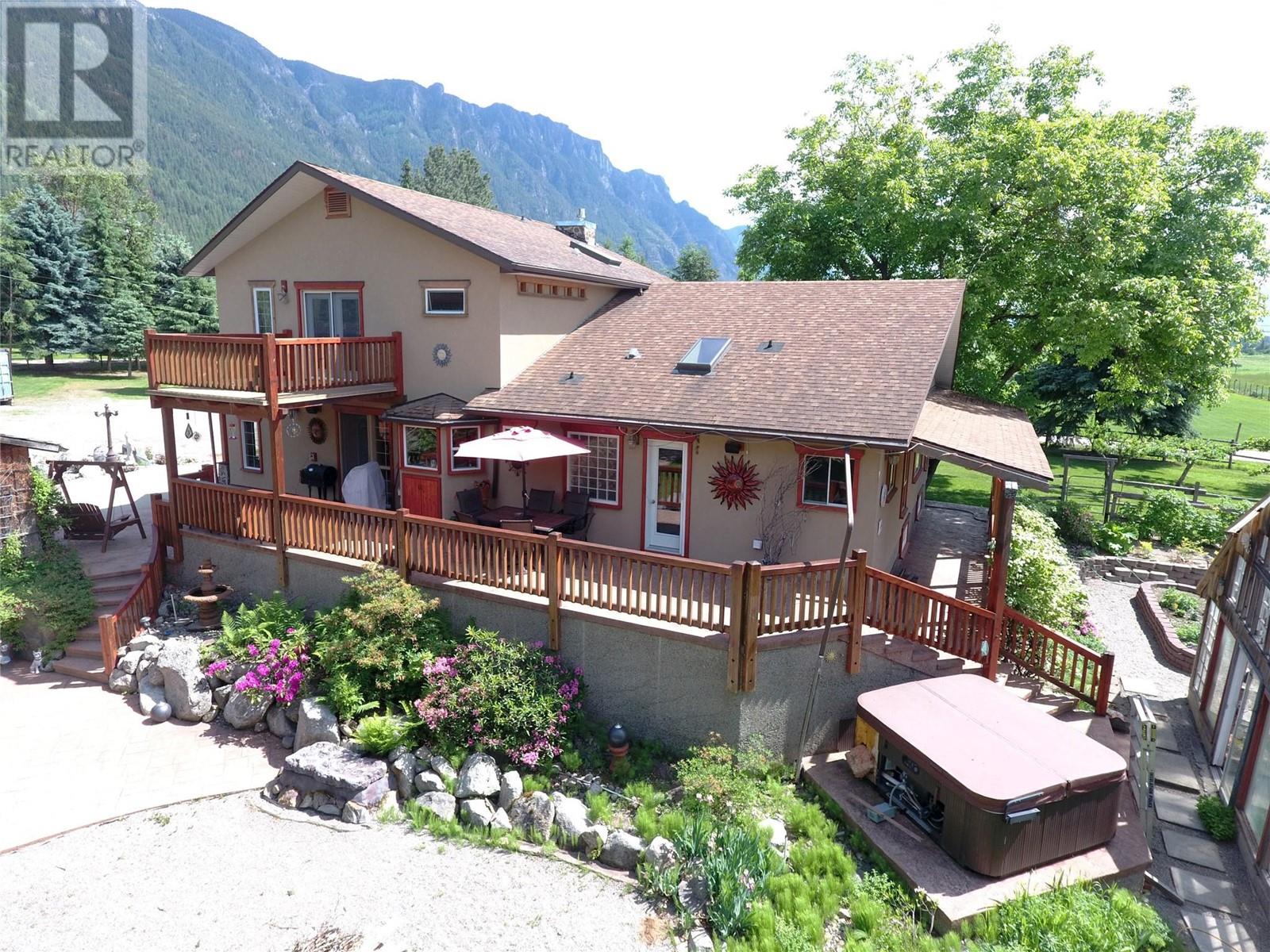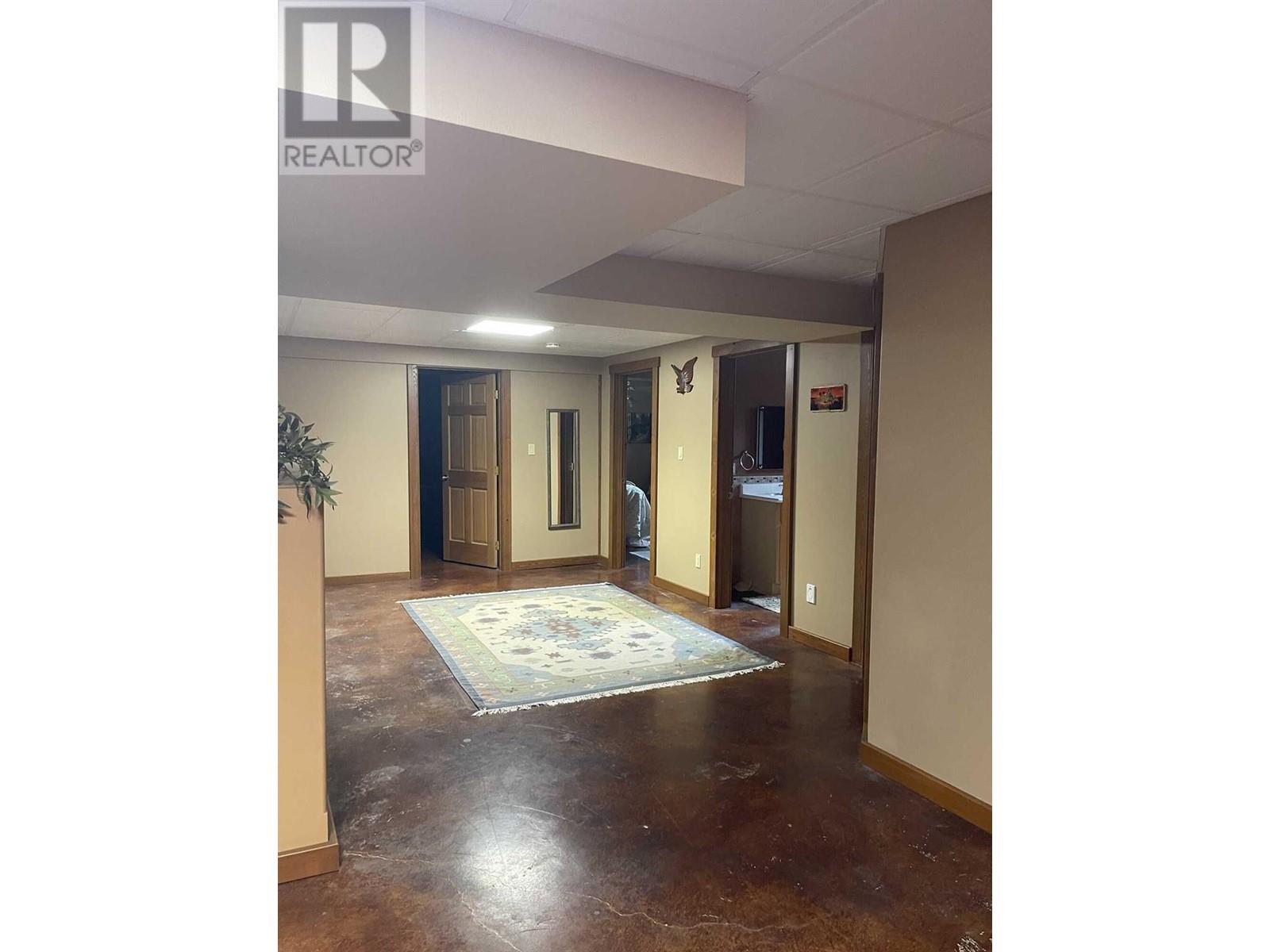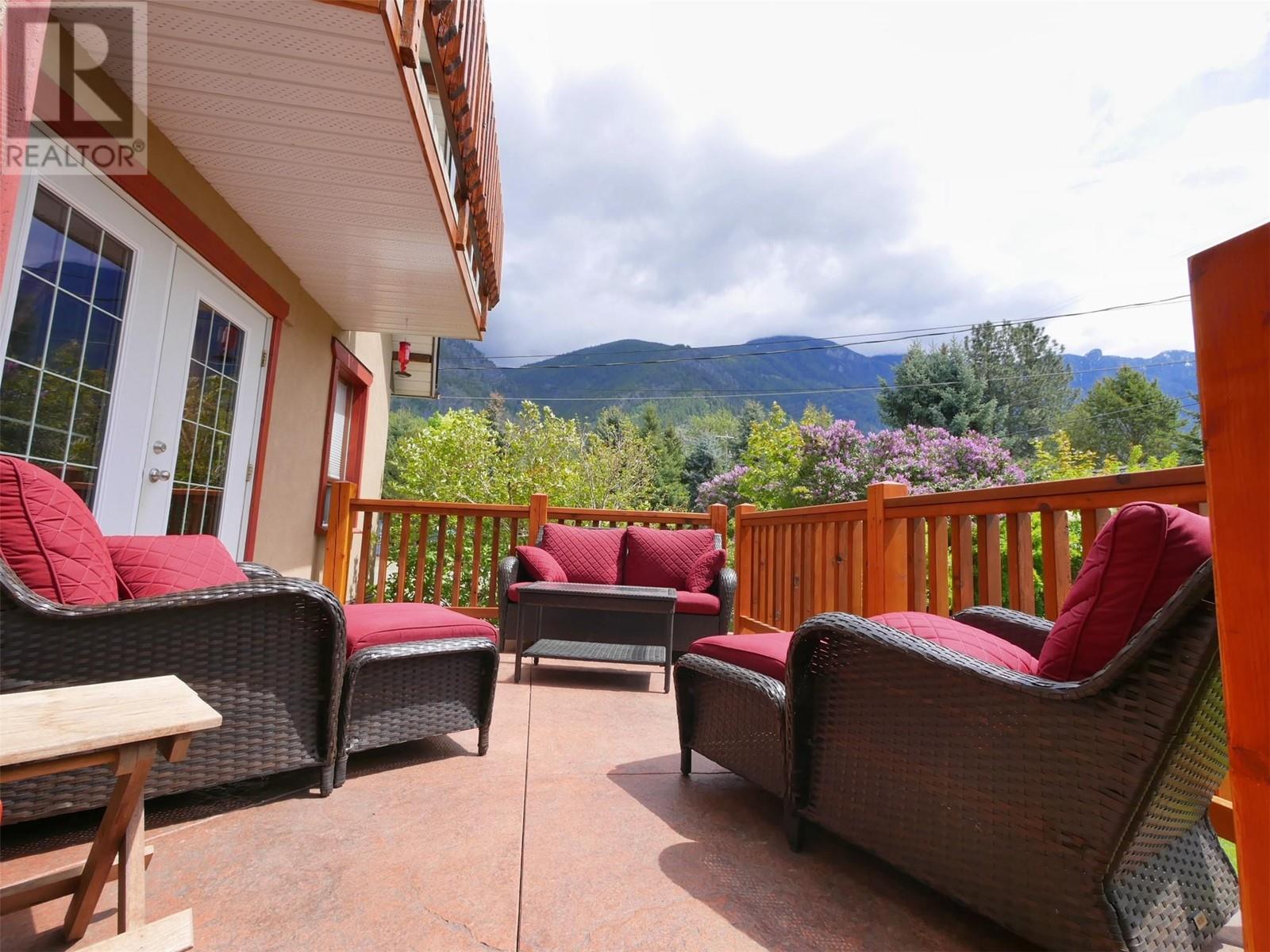Visit REALTOR website for additional information. This exceptional home & acreage is a must-see to appreciate all it offers! Recent updates include NEW roof, deck railing, boiler/hot water combo and more interior updates! Perfect for a hobby farm or horse setup, it features an open-concept executive home with custom finishes, propane in-floor heating, HRV system, and custom high-end appliances. Enjoy a full custom bar and pool table, wine room, and wrap-around deck. Outdoors, 2 yr round creeks flow, a great garage/workshop, multiple outbuildings, a stunning greenhouse, & beautifully maintained gardens. Irrigation & underground sprinklers in place along with cross fencing. New septic system and field installed in 2020. Looking to just move in? This property is move in ready. This home is MUST BE VIEWED IN PERSON to appreciate! (id:56537)
Contact Don Rae 250-864-7337 the experienced condo specialist that knows Single Family. Outside the Okanagan? Call toll free 1-877-700-6688
Amenities Nearby : Golf Nearby, Recreation, Schools, Shopping
Access : Easy access
Appliances Inc : Refrigerator, Dishwasher, Oven - Electric, Cooktop - Gas, Hot Water Instant, Microwave, See remarks, Hood Fan, Washer & Dryer, Wine Fridge, Oven - Built-In
Community Features : Family Oriented, Rural Setting, Pets Allowed
Features : Level lot, Private setting, Treed, Central island, Two Balconies
Structures : -
Total Parking Spaces : 14
View : River view, Mountain view, Valley view, View (panoramic)
Waterfront : Waterfront on creek
Architecture Style : Split level entry
Bathrooms (Partial) : 0
Cooling : -
Fire Protection : Smoke Detector Only
Fireplace Fuel : -
Fireplace Type : Free Standing Metal
Floor Space : -
Flooring : Ceramic Tile, Hardwood
Foundation Type : -
Heating Fuel : Other
Heating Type : In Floor Heating, Radiant heat, See remarks
Roof Style : Unknown
Roofing Material : Asphalt shingle
Sewer : -
Utility Water : Community Water System
Primary Bedroom
: 16'6'' x 18'6''
Wine Cellar
: 10'0'' x 9'0''
Bedroom
: 14'6'' x 17'3''
Bedroom
: 14'0'' x 12'0''
Storage
: 26'0'' x 26'0''
Utility room
: 12'0'' x 8'0''
3pc Bathroom
: 10'8'' x 7'5''
Dining room
: 12'0'' x 18'0''
Kitchen
: 25'0'' x 27'6''
Bedroom
: 26'0'' x 10'6''
4pc Ensuite bath
: 11'3'' x 15'4''
Kitchen
: 16'0'' x 11'5''
Family room
: 26'0'' x 10'0''
3pc Bathroom
: 7'3'' x 9'6''
Laundry room
: 9'0'' x 9'0''
Living room
: 23'6'' x 28'0''
Office
: 13'6'' x 15'0''

























