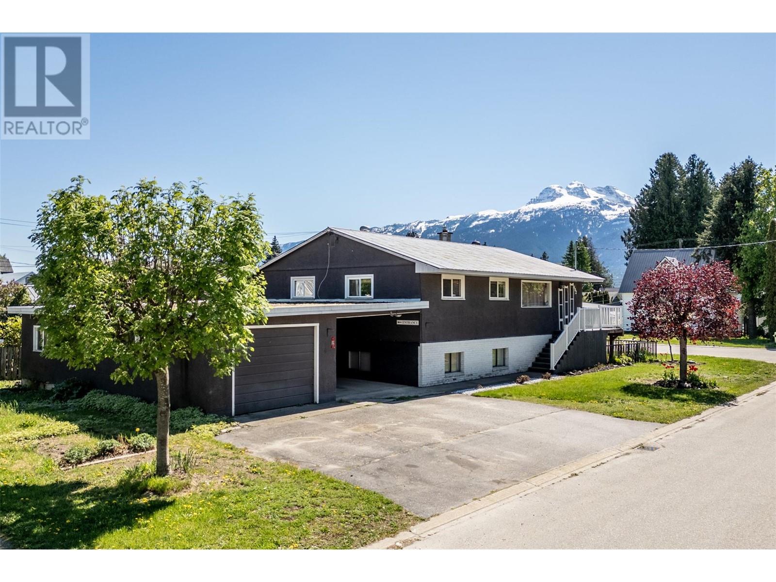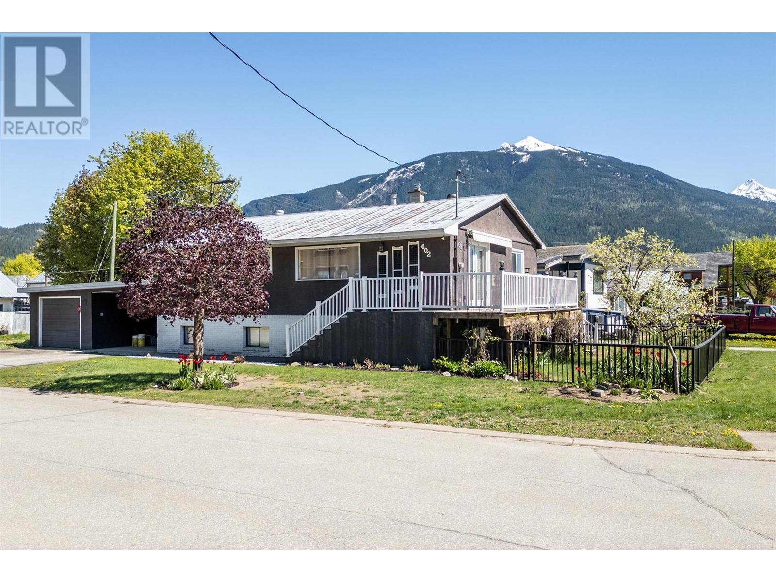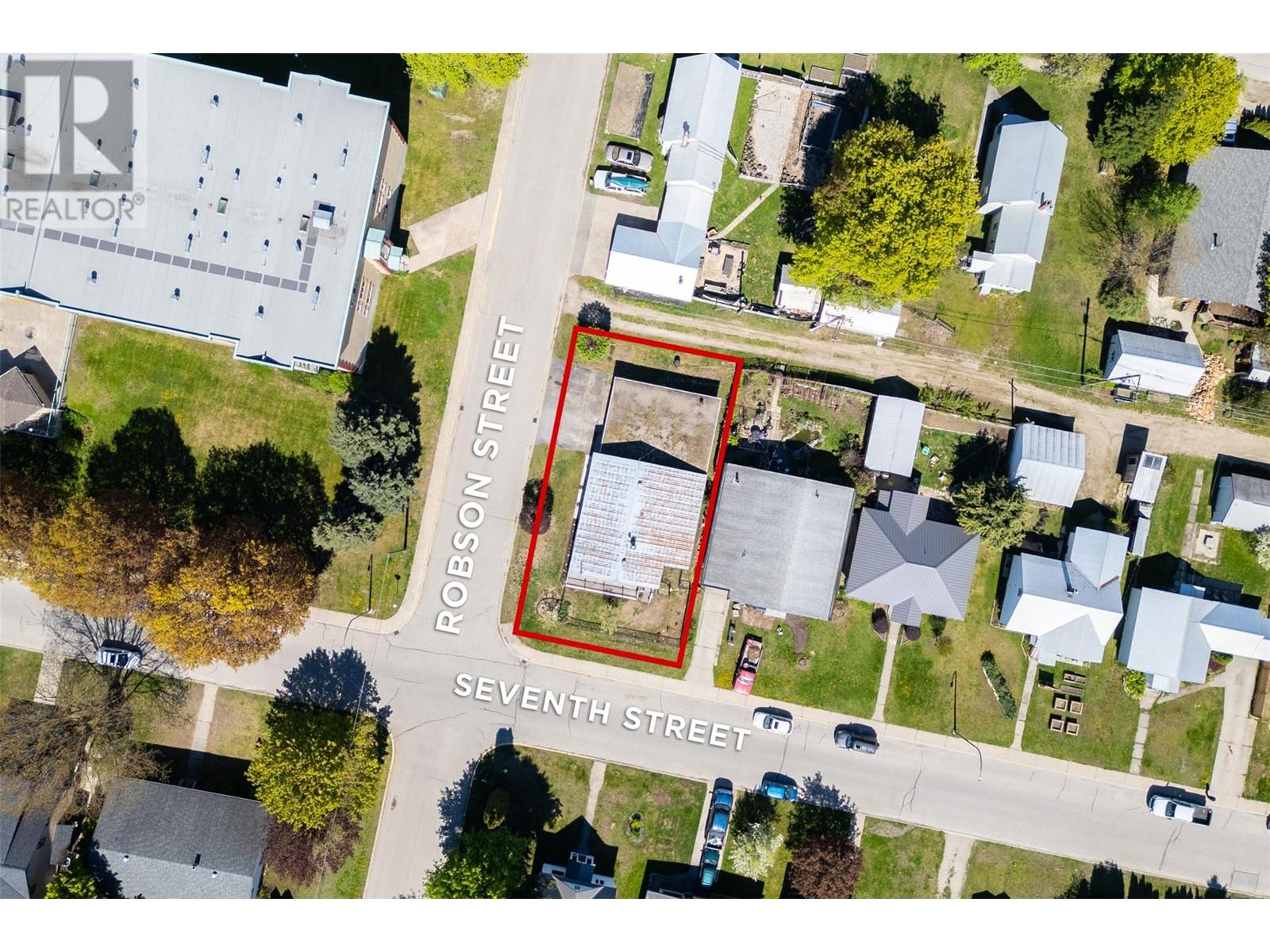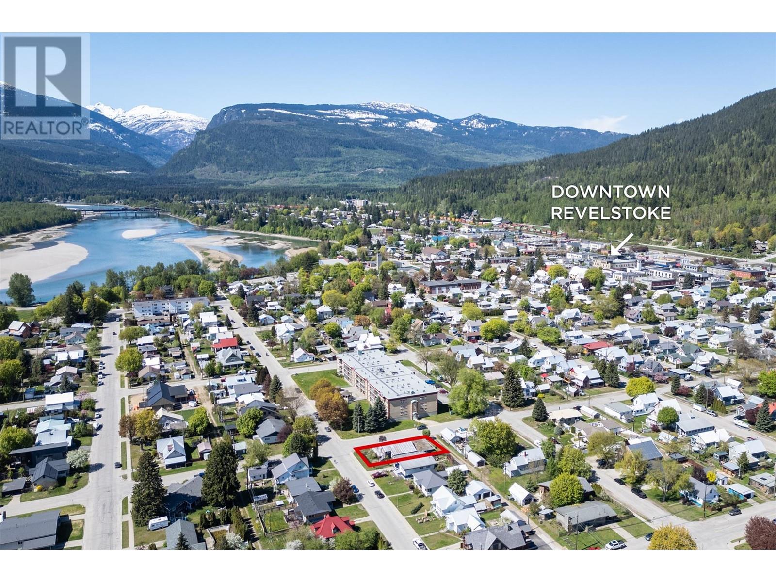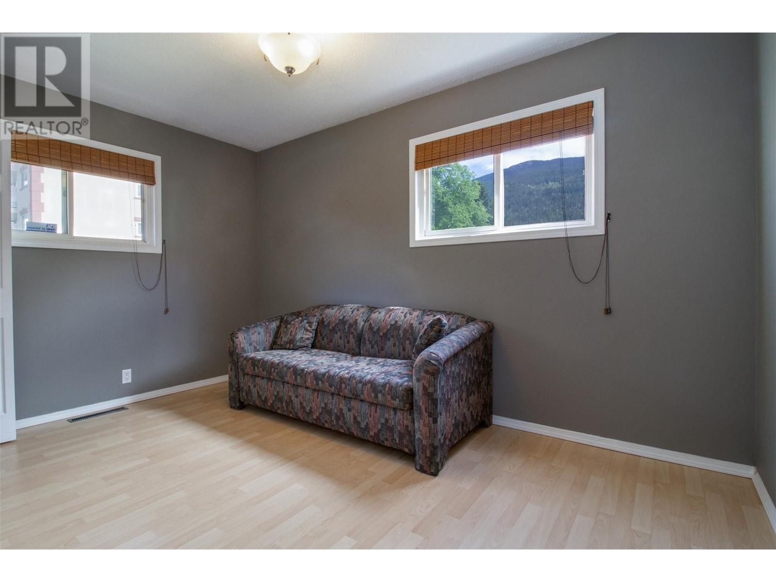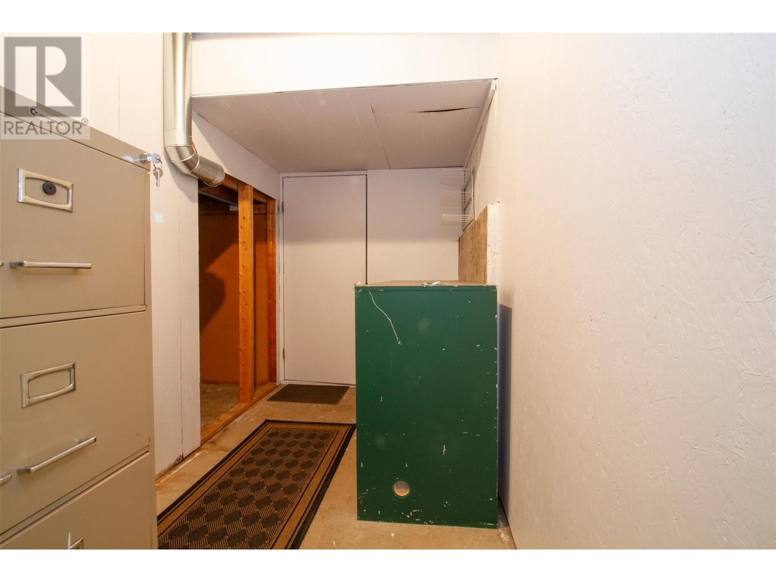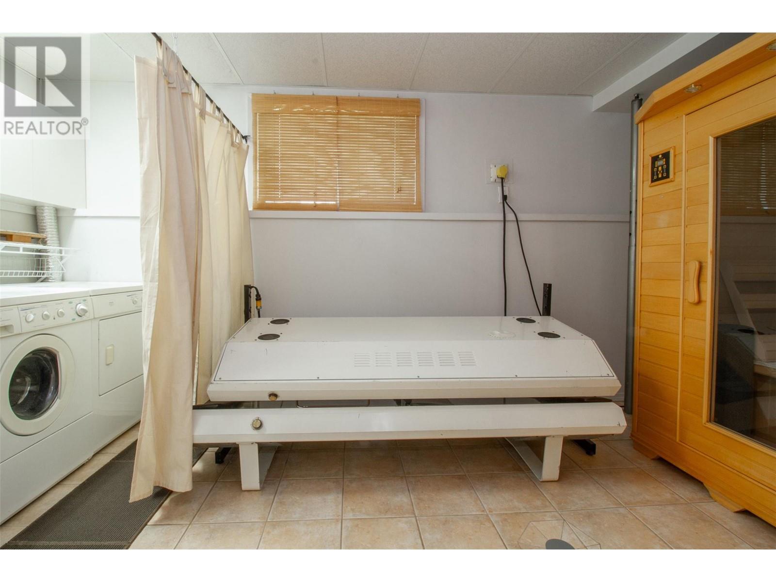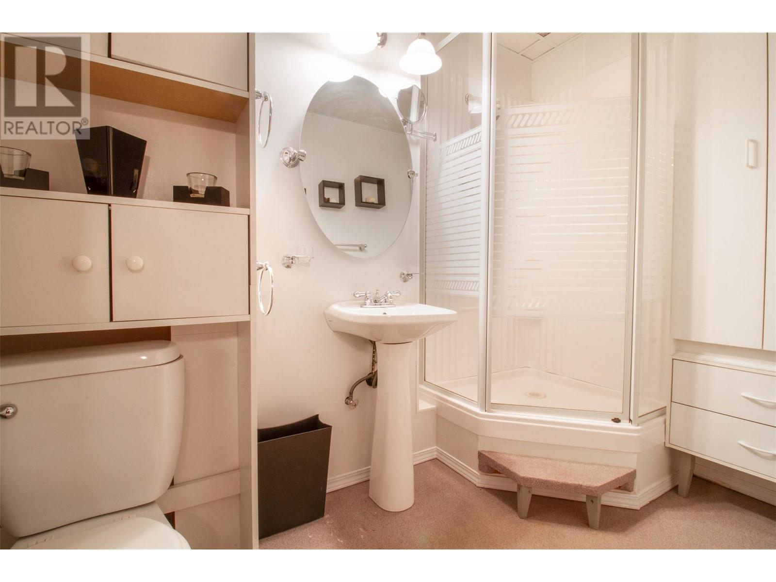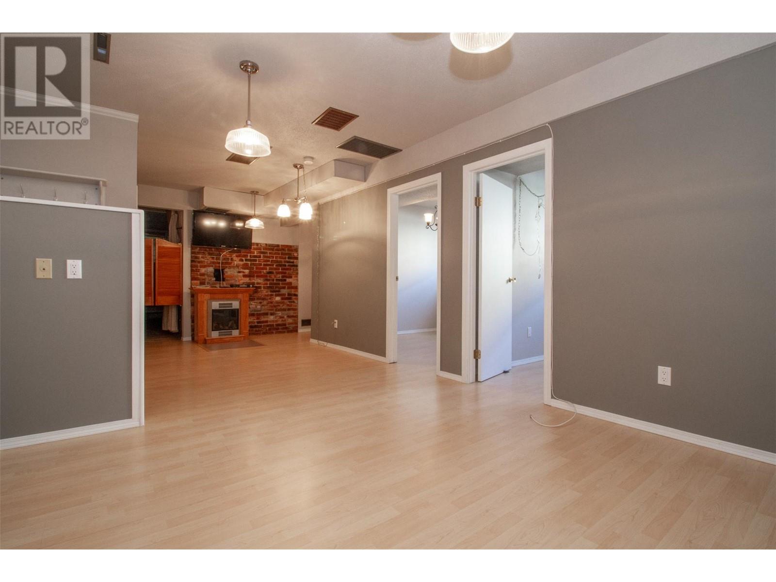Description
Welcome to this spacious 6-bedroom, 2-bathroom home located in the heart of downtown Revelstoke! This versatile property offers incredible value and flexibility, perfect for families, investors, or those seeking rental income potential. Upstairs, you’ll find three bright and comfortable bedrooms, a full bathroom, and an open living area that leads out to a front deck with breathtaking views of Mount Begbie — the perfect spot for morning coffee or evening relaxation. Downstairs features an additional three bedrooms, a second full bathroom, and a separate entrance, offering excellent suite potential for rental income or multi-generational living. The property also includes a detached one-car garage, a covered carport, and is ideally located just steps from schools, shopping, restaurants, and all the amenities downtown Revelstoke has to offer. Whether you’re looking to call it home or invest in one of Revelstoke’s most sought-after neighborhoods, this property is a must-see! (id:56537)


