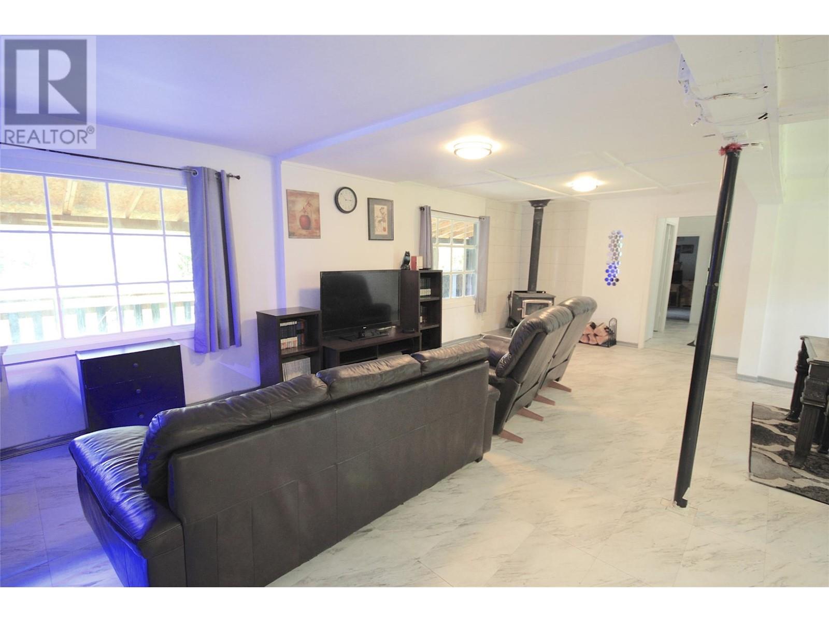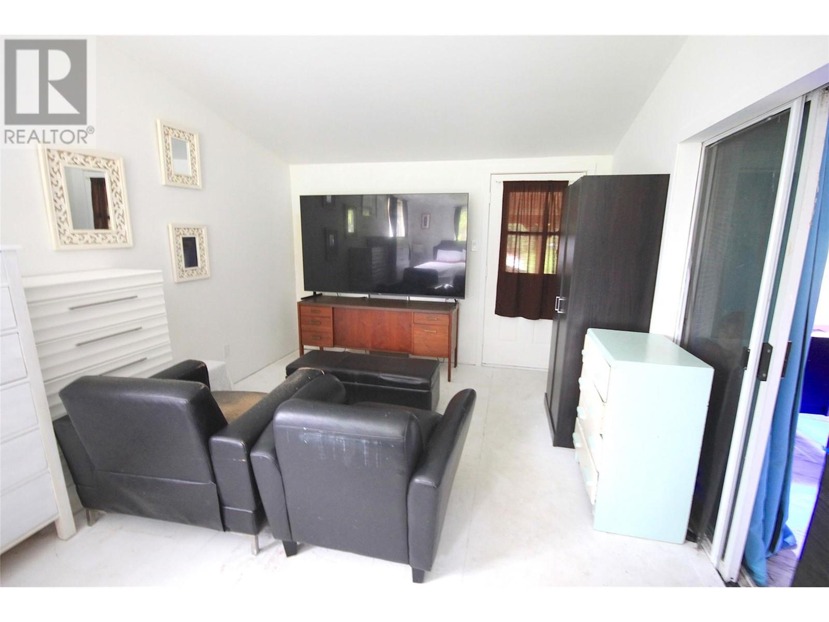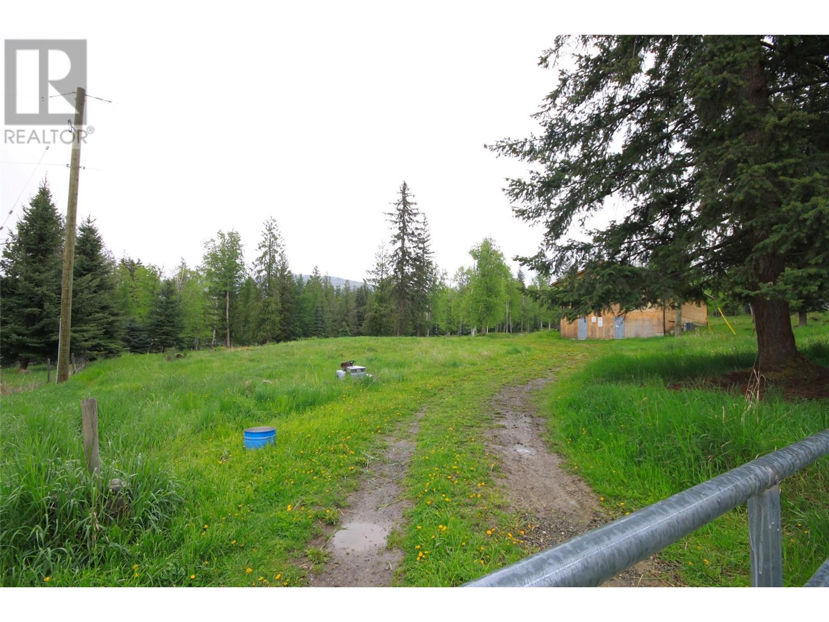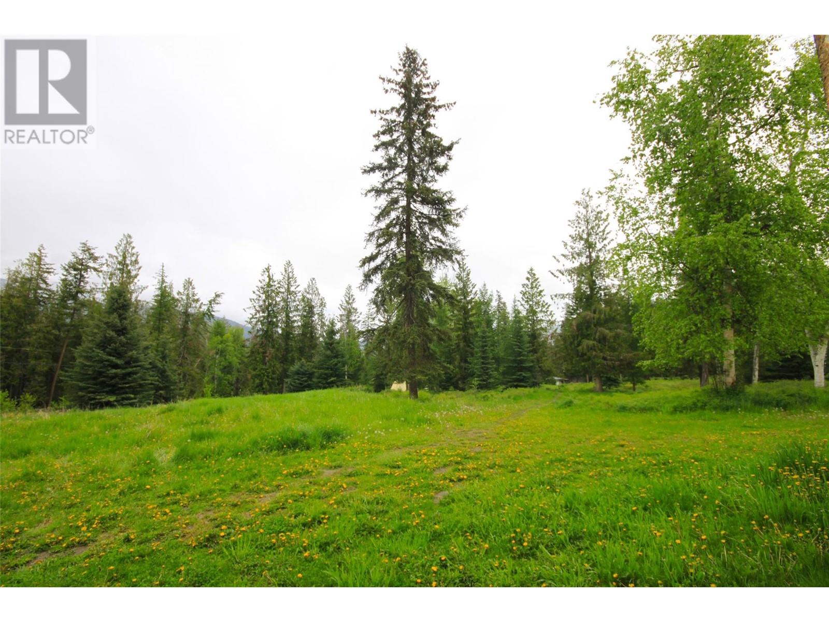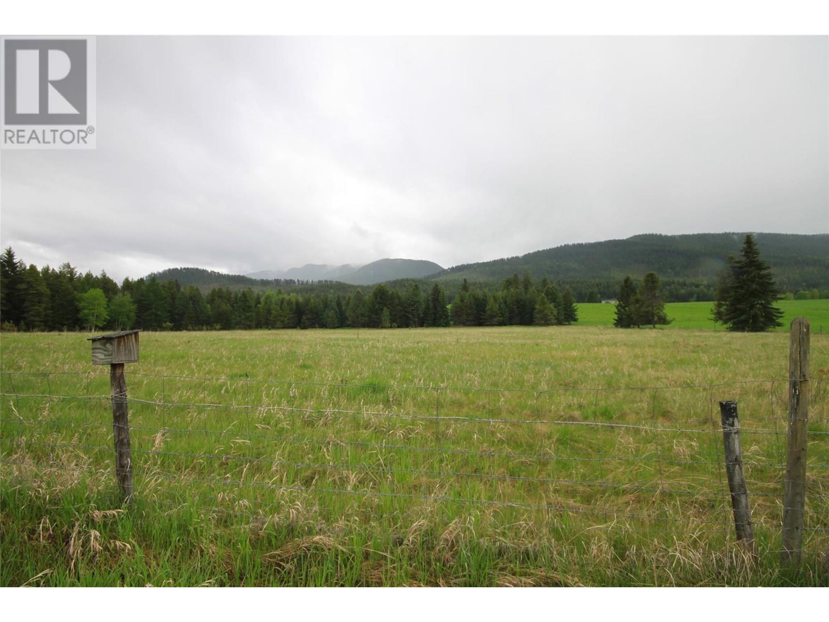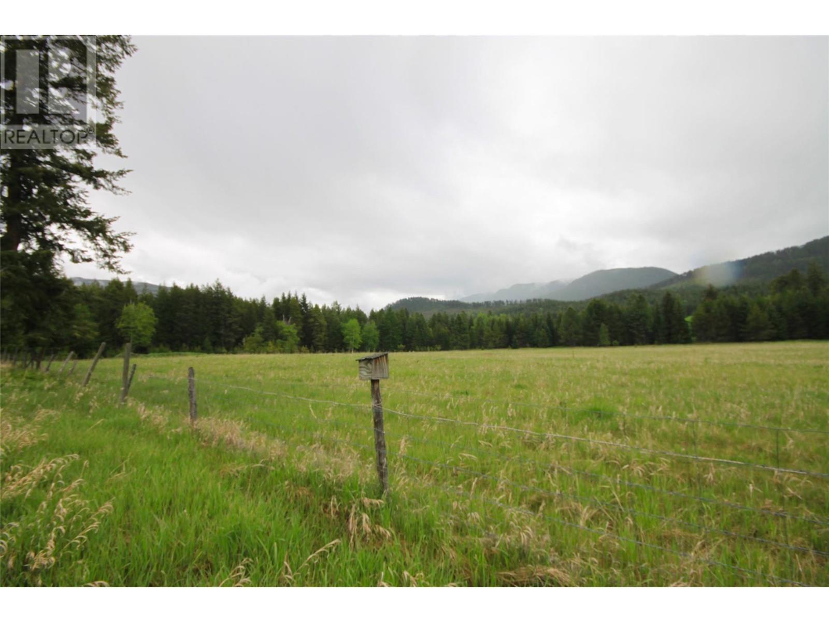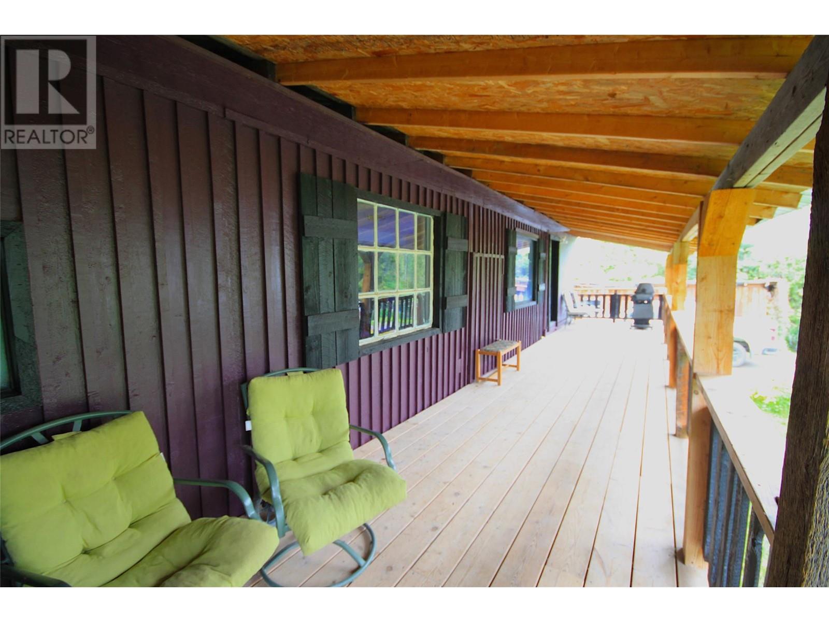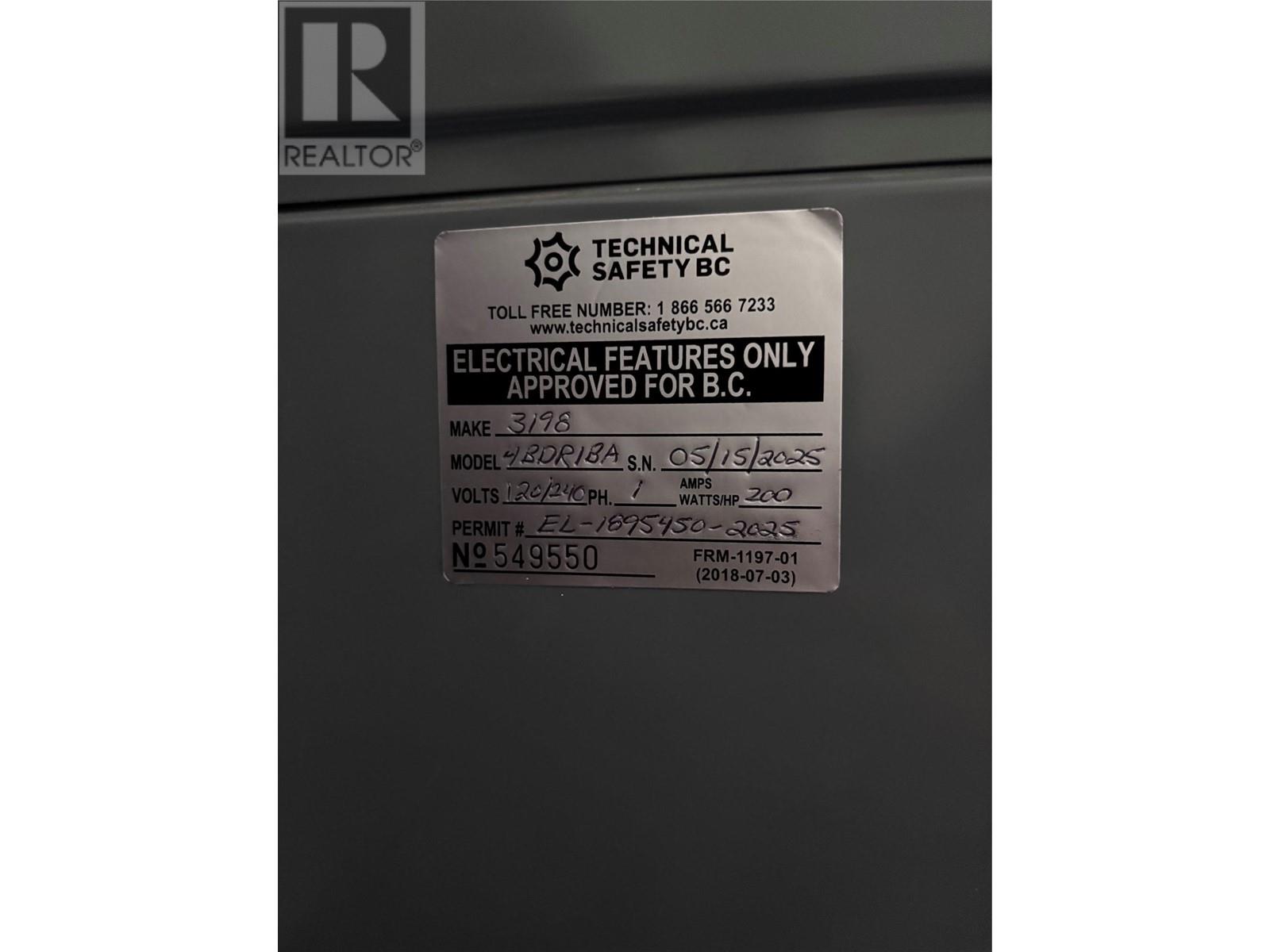Description
This is the peace and serenity you've been looking for!!!...19.51 spectacular acres with home, huge shop, outbuildings and acres of usable land for family, friends, animals and lifestyle!! Property is gently sloped at the front then extends up to a beautiful plateau with magnificent views. So many ideal spots to build that dream home while you live in the current Manufactured Home. Enjoy evenings around the firepit, bbq on the covered sundeck, kids running through the meadows, back field, building forts in the great outdoors like they are meant to. The shop is set back from the road yet with easy drive-in access, 4380 sqft over 2 levels, top floor has drive up access as well, and is Health Canada complaint for cannabis micro-grow. 600 amps service!!, metal doors all around and just needs a little siding to finish it off. Abundant well water. The current home has 4 bedrooms, 1 office, 1 full bathroom and open floor plan kitchen to living and dining. Electrical just upgraded for compliance with Technical Safety BC requirements. Quick possession possible. (id:56537)







