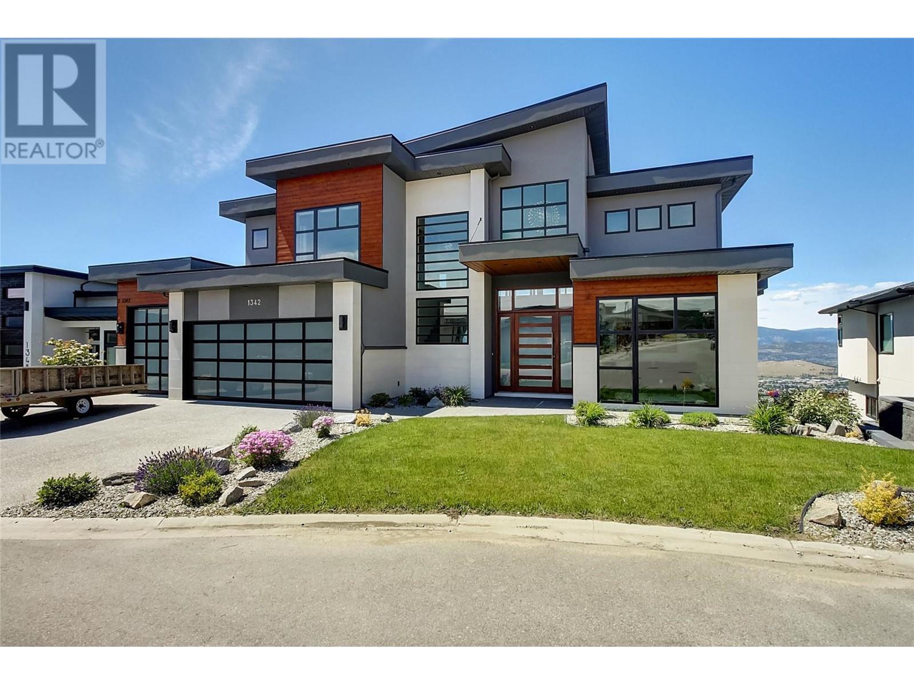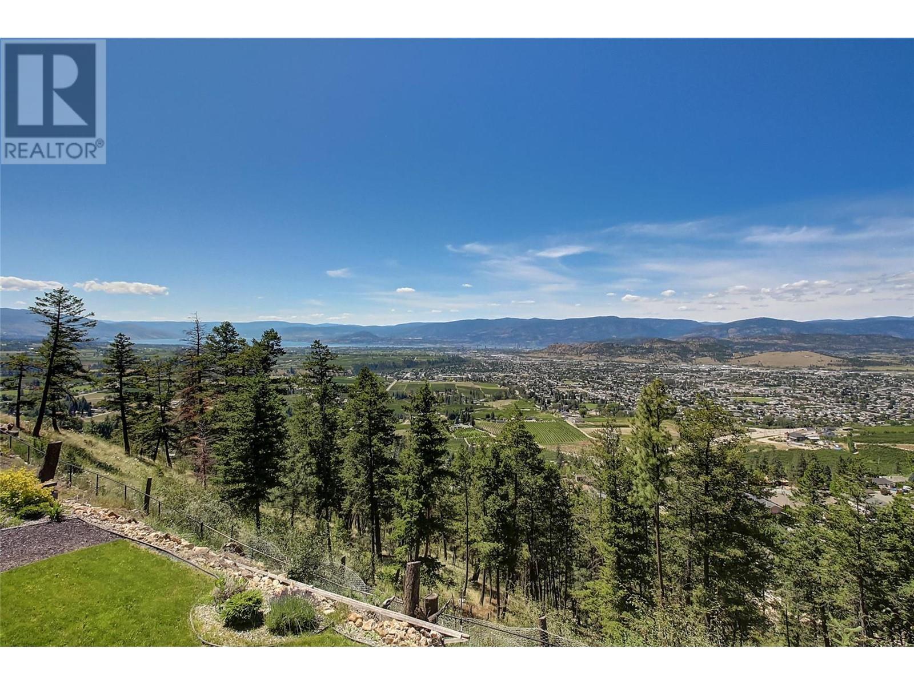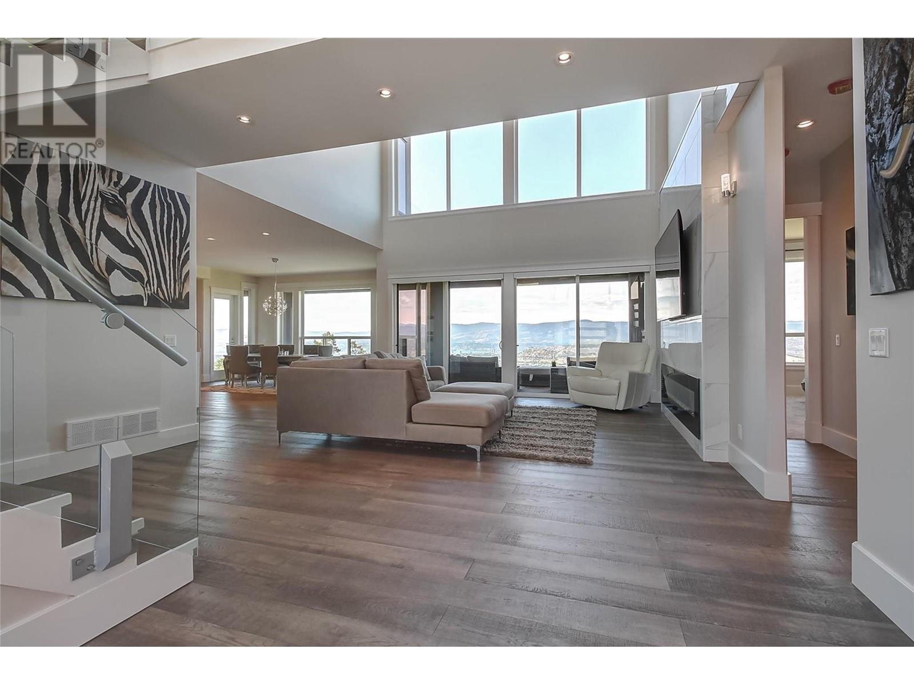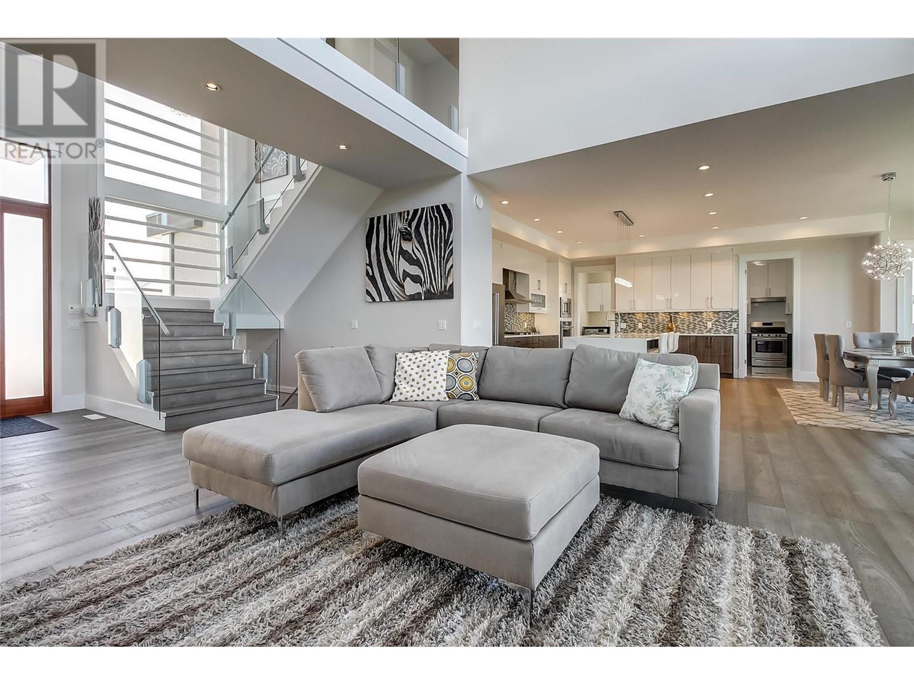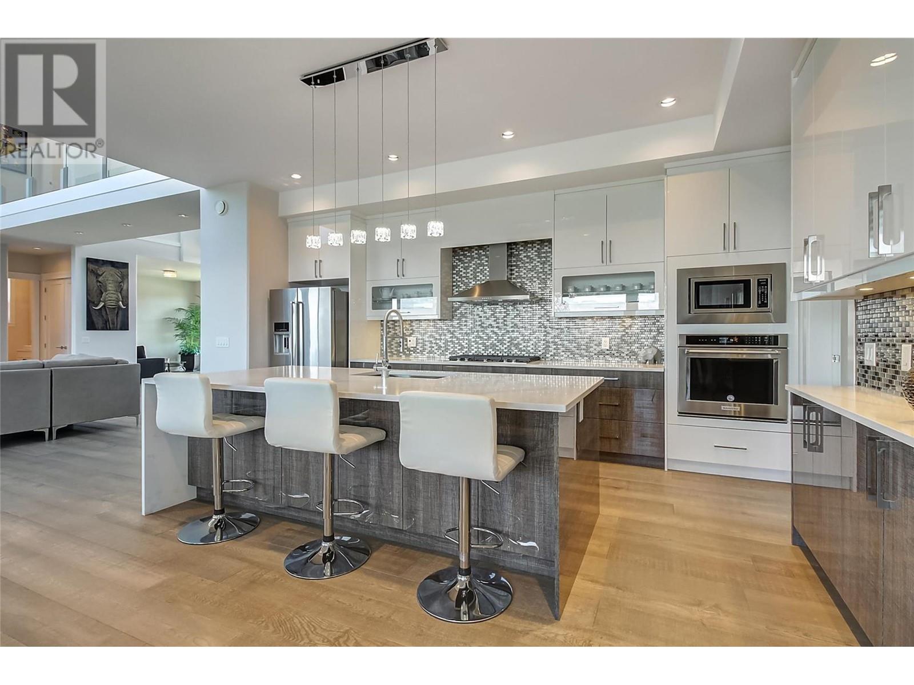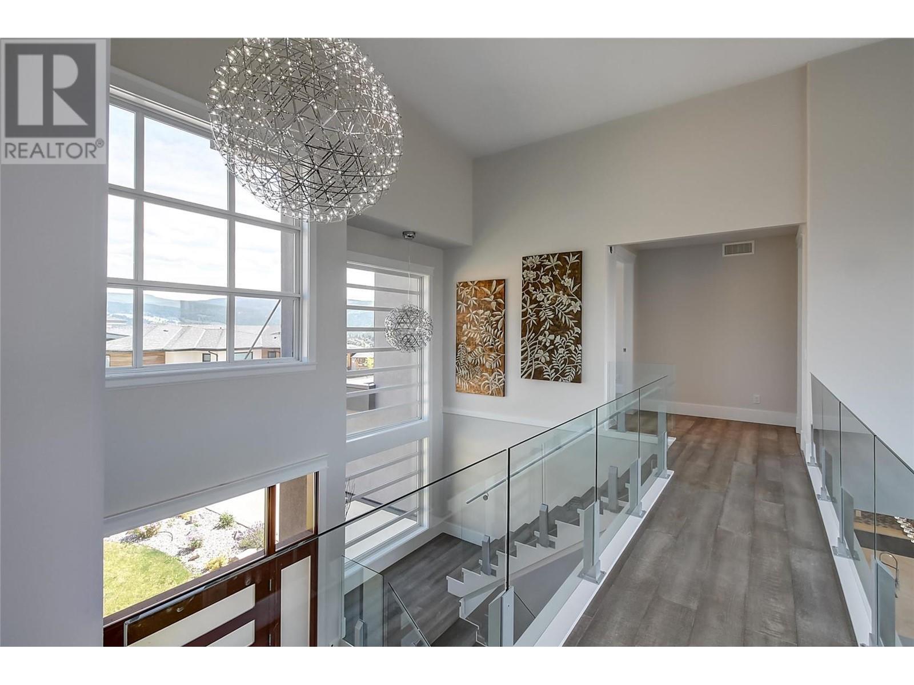Experience the epitome of upscale living in this nearly new executive residence, showcasing unobstructed panoramic views of the lake, mountains, and sparkling city lights. Over 5,000 sqft of sophisticated modern design, this home offers ample space for your entire family — including a completely self-contained, legal 2-bedroom suite, perfect for extended family or in-laws or income. From the moment you enter, soaring ceilings, oversized windows, and an open-concept great room create a bright and welcoming ambiance. Designed with flexibility in mind, the home features two luxurious primary suites — one on the main level and another upstairs — with a total of 7 spacious bedrooms. Architectural highlights include a dramatic open mezzanine hallway, designer lighting, and exquisite finishes throughout — Quartz counters, marble accents, natural stone and glass details. The gourmet chef’s kitchen is complemented by a full butler’s kitchen — ideal for entertaining and effortless prep behind closed doors. A large formal dining area and cozy family room provide ample gathering spaces. Upstairs, the primary suite is a retreat unto itself, with a walk-in closet, double vanities, and a statement bathtub shaped like a high heel shoe. The walkout lower level is an entertainer’s dream, featuring a wet bar, expansive family and games rooms, and plenty of space for billiards or a home theatre. Additional features include linear gas fireplaces, central air conditioning, and a triple-car garage. (id:56537)
Contact Don Rae 250-864-7337 the experienced condo specialist that knows Single Family. Outside the Okanagan? Call toll free 1-877-700-6688
Amenities Nearby : Golf Nearby, Park, Recreation, Schools, Shopping, Ski area
Access : Easy access
Appliances Inc : -
Community Features : -
Features : Level lot, Private setting, Two Balconies
Structures : -
Total Parking Spaces : 7
View : City view, Lake view, Mountain view, Valley view, View (panoramic)
Waterfront : -
Architecture Style : Contemporary
Bathrooms (Partial) : 2
Cooling : Central air conditioning
Fire Protection : -
Fireplace Fuel : Unknown
Fireplace Type : Decorative,Unknown
Floor Space : -
Flooring : Carpeted, Hardwood, Laminate, Tile
Foundation Type : -
Heating Fuel : Electric
Heating Type : Baseboard heaters, Forced air, See remarks
Roof Style : Unknown
Roofing Material : Other
Sewer : Municipal sewage system
Utility Water : Irrigation District
3pc Bathroom
: 11'10'' x 5'10''
Bedroom
: 16'7'' x 11'11''
Bedroom
: 13'7'' x 11'9''
5pc Ensuite bath
: 16'9'' x 12'2''
Primary Bedroom
: 18'7'' x 18'0''
Dining room
: 10'11'' x 7'9''
Living room
: 14'7'' x 12'1''
Bedroom
: 12'8'' x 10'7''
Bedroom
: 14'1'' x 9'11''
Kitchen
: 12'0'' x 11'5''
4pc Bathroom
: 7'7'' x 4'11''
Recreation room
: 33'4'' x 27'2''
Other
: 8'3'' x 7'0''
2pc Bathroom
: 6'10'' x 4'10''
Bedroom
: 14'1'' x 9'10''
4pc Bathroom
: 8'0'' x 4'10''
2pc Bathroom
: 6'8'' x 5'0''
Primary Bedroom
: 14'10'' x 13'9''
Family room
: 12'9'' x 12'4''
Foyer
: 9'5'' x 7'5''
Living room
: 22'0'' x 18'6''
Kitchen
: 11'10'' x 9'0''
Dining room
: 19'2'' x 13'0''
Laundry room
: 11'6'' x 11'0''
Kitchen
: 19'3'' x 13'6''


