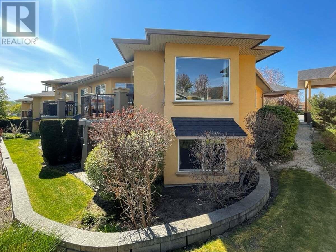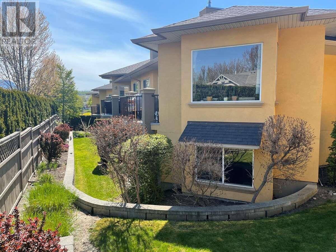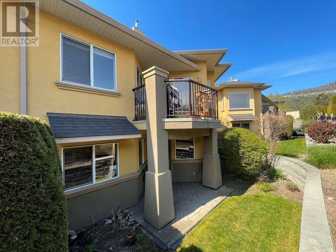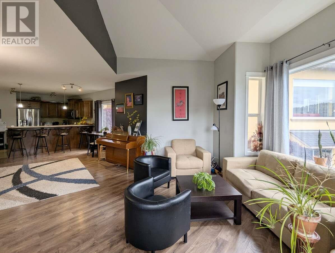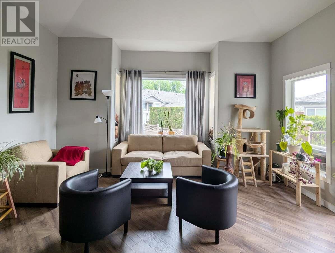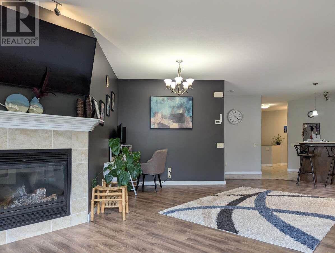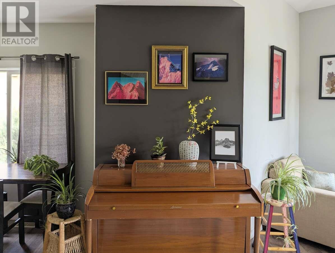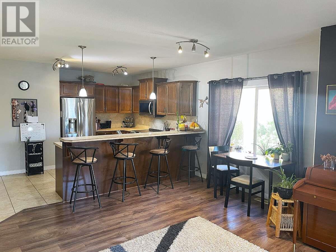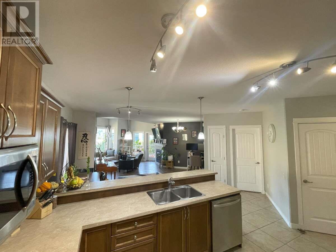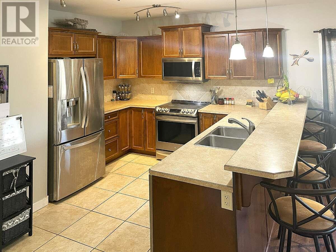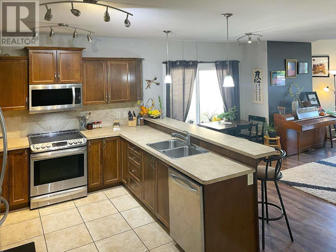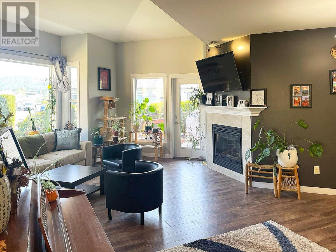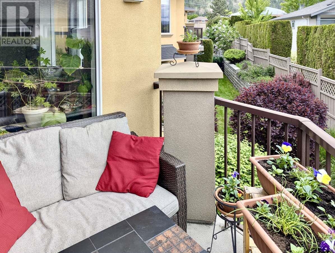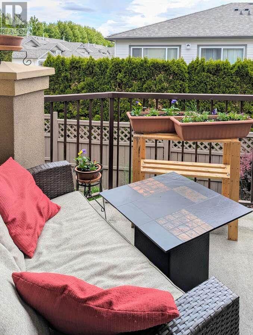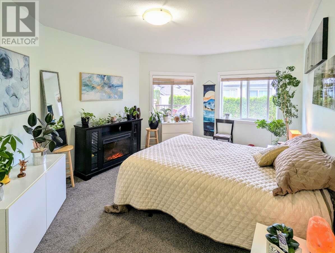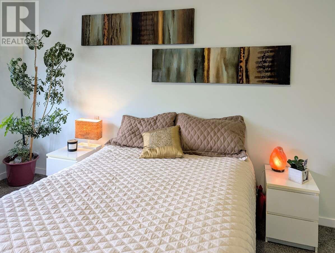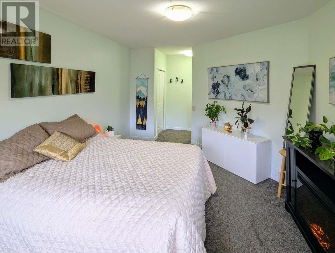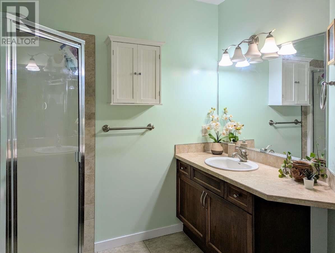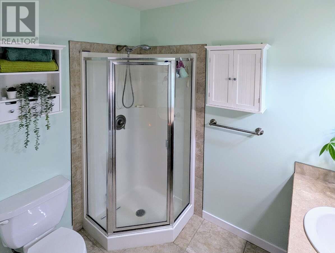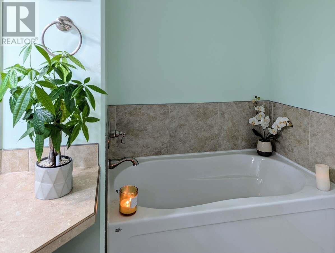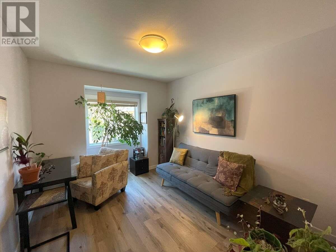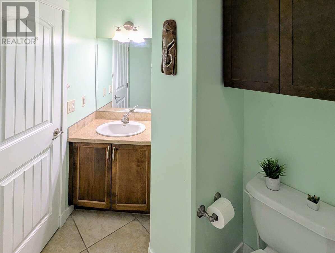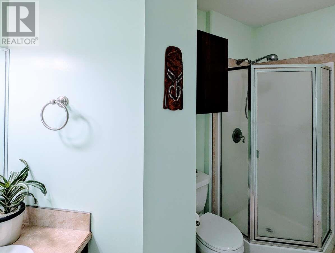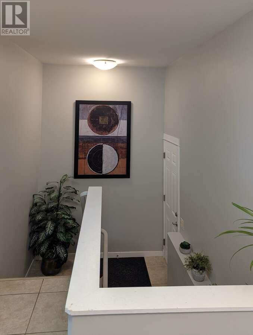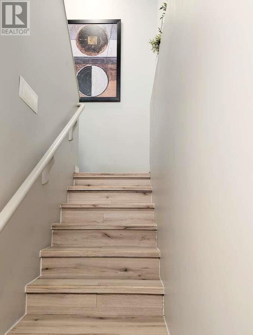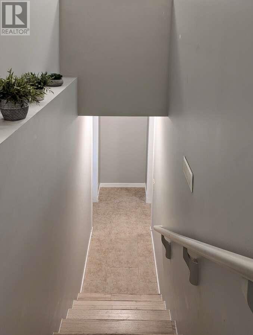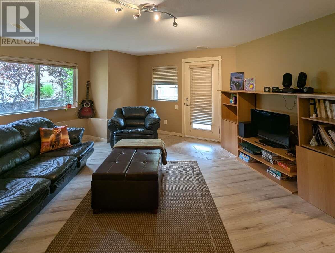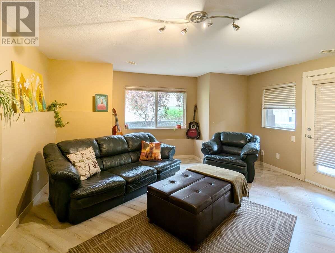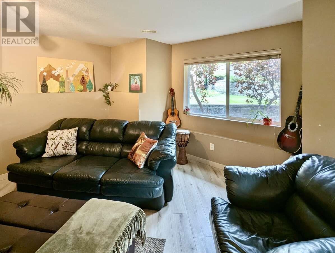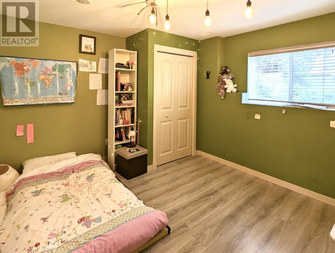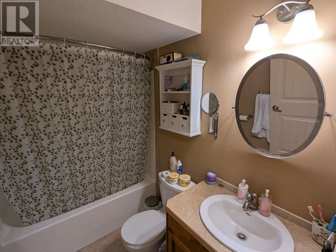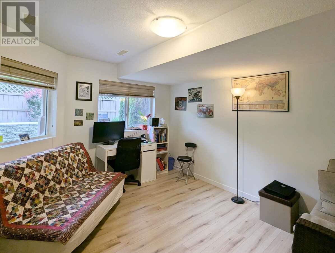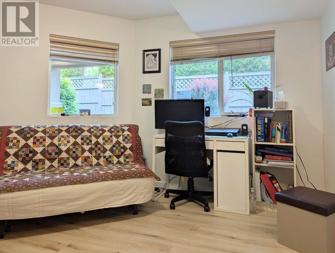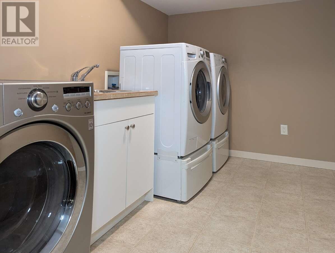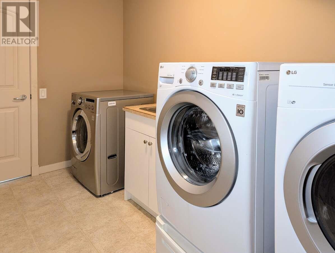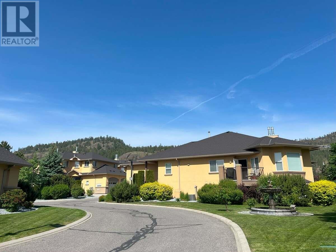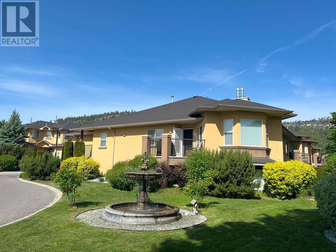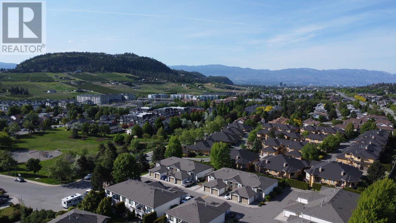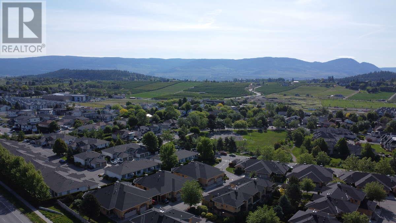For more information, please click Brochure button. Exceptional Family Home in North Glenmore – Backing onto Matera Glen Park! Welcome to this beautifully updated home in one of Kelowna’s most desirable neighborhoods. Perfectly situated backing onto scenic Matera Glen Park, and just a short walk to Dr. Knox Middle and North Glenmore Elementary, this is the ideal family location. Upstairs features two bright bedrooms, including a spacious primary suite with ensuite, plus an open-concept living and dining area with vaulted ceilings, a cozy natural gas fireplace, and serene green views. The kitchen offers ample counter space and the living room opens on a private, tucked-away balcony—perfect for morning coffee. Downstairs has its own entrance, two bedrooms, two dens (storage/offices), laundry room, and a large family/playroom that opens to a quiet outdoor space - ideal for multi generational living, a nanny suite or a private guest area. Additional features include a double car driveway, a spacious garage with a Level 2 charger, and opportunity to purchase it furnished, making this a great turnkey opportunity for expats. Available end of August. Recent updates include flooring, kitchen, and bathrooms make it feel like a brand-new home. Walk to nearby parks, coffee shops, restaurants, and shopping—everything you need is right here. Don’t miss this incredible opportunity! (id:56537)
Contact Don Rae 250-864-7337 the experienced condo specialist that knows Elios Mediterranean Villas. Outside the Okanagan? Call toll free 1-877-700-6688
Amenities Nearby : Golf Nearby, Public Transit, Park, Schools, Shopping
Access : Easy access
Appliances Inc : Range, Refrigerator, Dishwasher, Oven - Electric, Water Heater - Electric, Freezer, Microwave, See remarks, Hood Fan, Washer & Dryer
Community Features : Family Oriented, Pet Restrictions, Pets Allowed With Restrictions, Rentals Allowed
Features : Central island, Balcony
Structures : -
Total Parking Spaces : 3
View : -
Waterfront : -
Zoning Type : Residential
Architecture Style : Contemporary
Bathrooms (Partial) : 0
Cooling : Central air conditioning
Fire Protection : Smoke Detector Only
Fireplace Fuel : Gas
Fireplace Type : Unknown
Floor Space : -
Flooring : Carpeted, Laminate, Linoleum
Foundation Type : -
Heating Fuel : -
Heating Type : See remarks
Roof Style : Unknown
Roofing Material : Vinyl Shingles
Sewer : Municipal sewage system
Utility Water : Municipal water
4pc Bathroom
: 7'9'' x 5'0''
Family room
: 20'0'' x 18'0''
Den
: 10'4'' x 6'6''
Den
: 15'0'' x 8'10''
Bedroom
: 12'8'' x 11'8''
Bedroom
: 12'0'' x 10'6''
Laundry room
: 11'10'' x 7'1''
Utility room
: 9'10'' x 11'6''
3pc Bathroom
: 12'0'' x 5'6''
Bedroom
: 13'6'' x 10'0''
5pc Ensuite bath
: 12'0'' x 5'6''
Primary Bedroom
: 11'8'' x 21'8''
Living room
: 30'0'' x 20'0''
Kitchen
: 12'0'' x 9'0''


