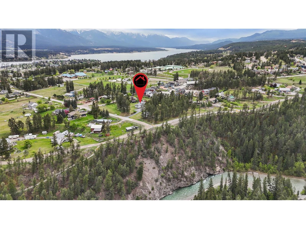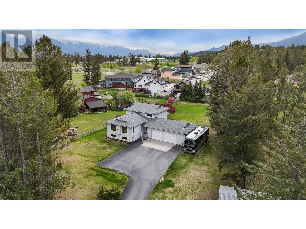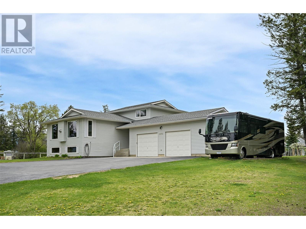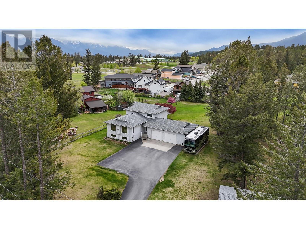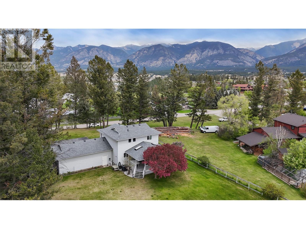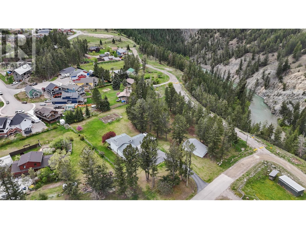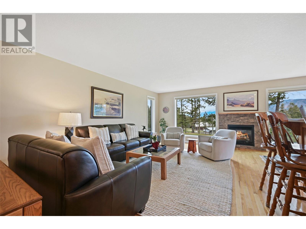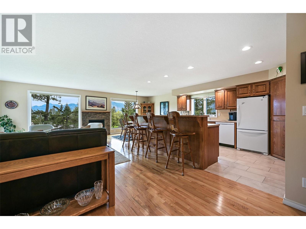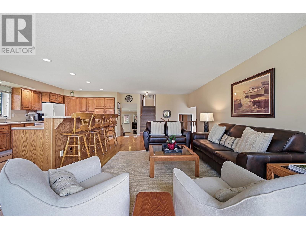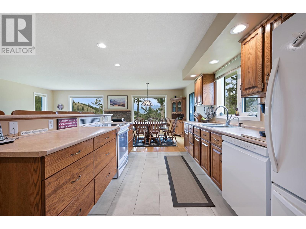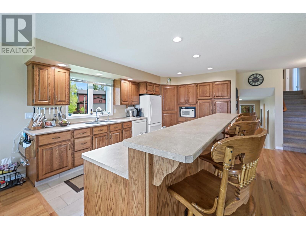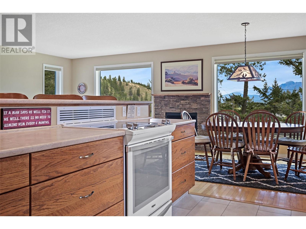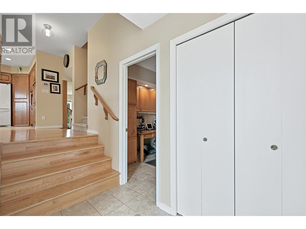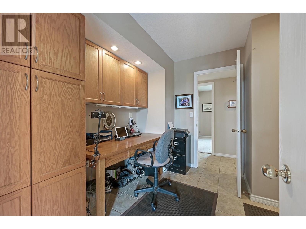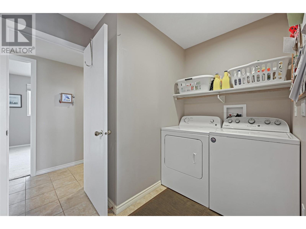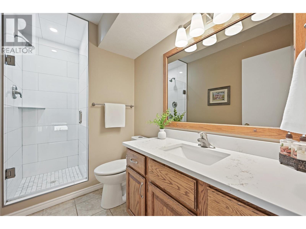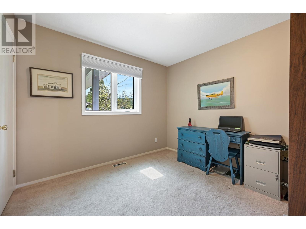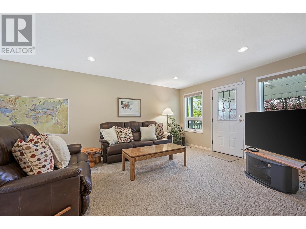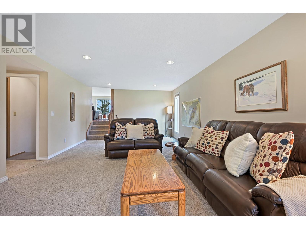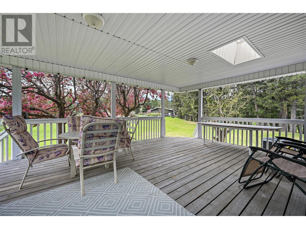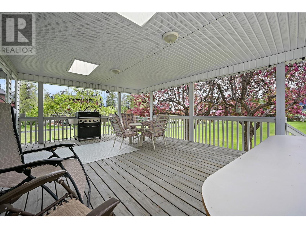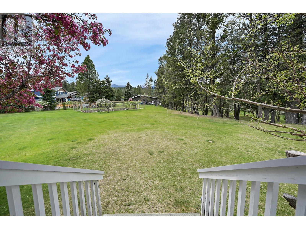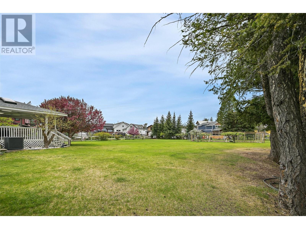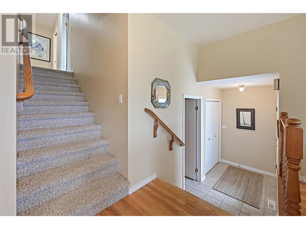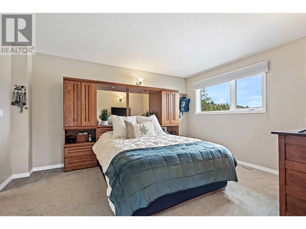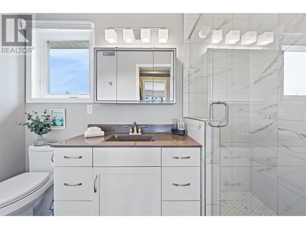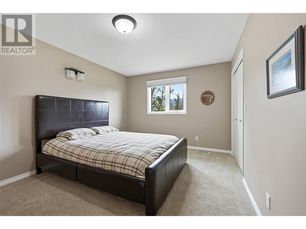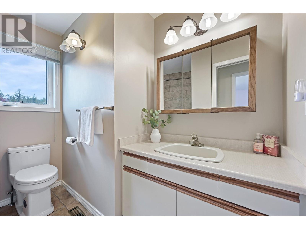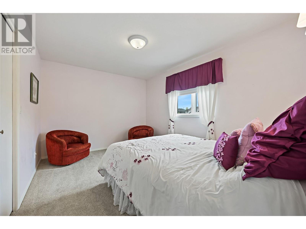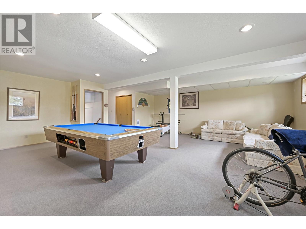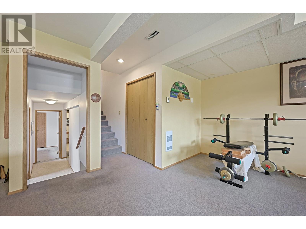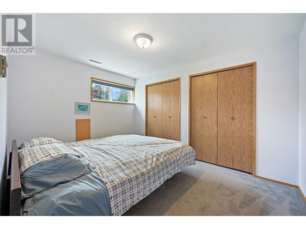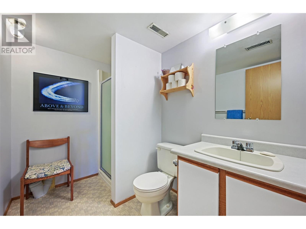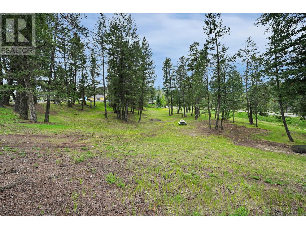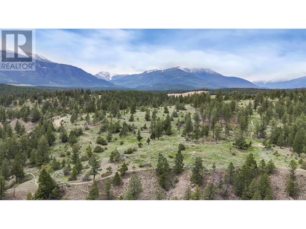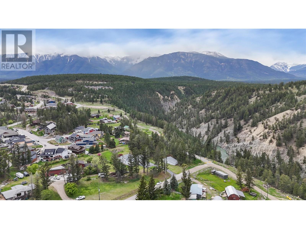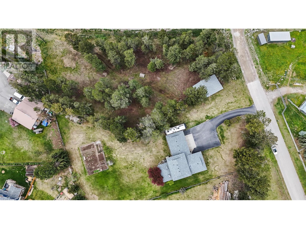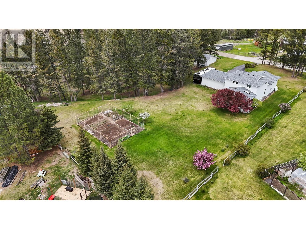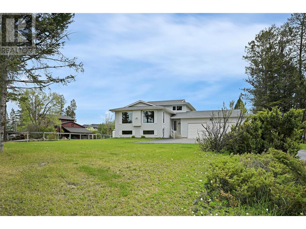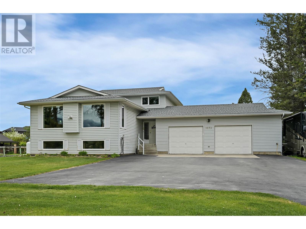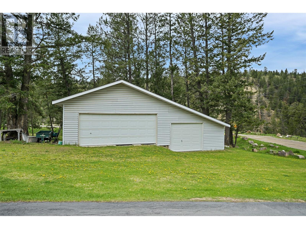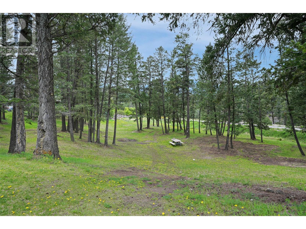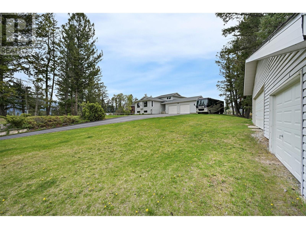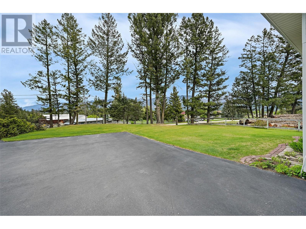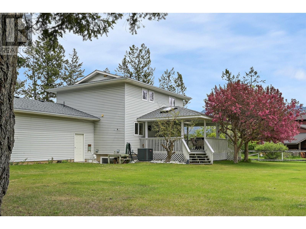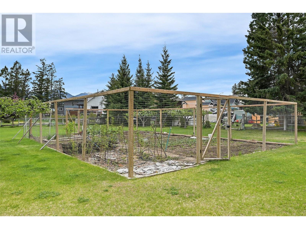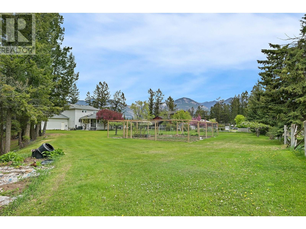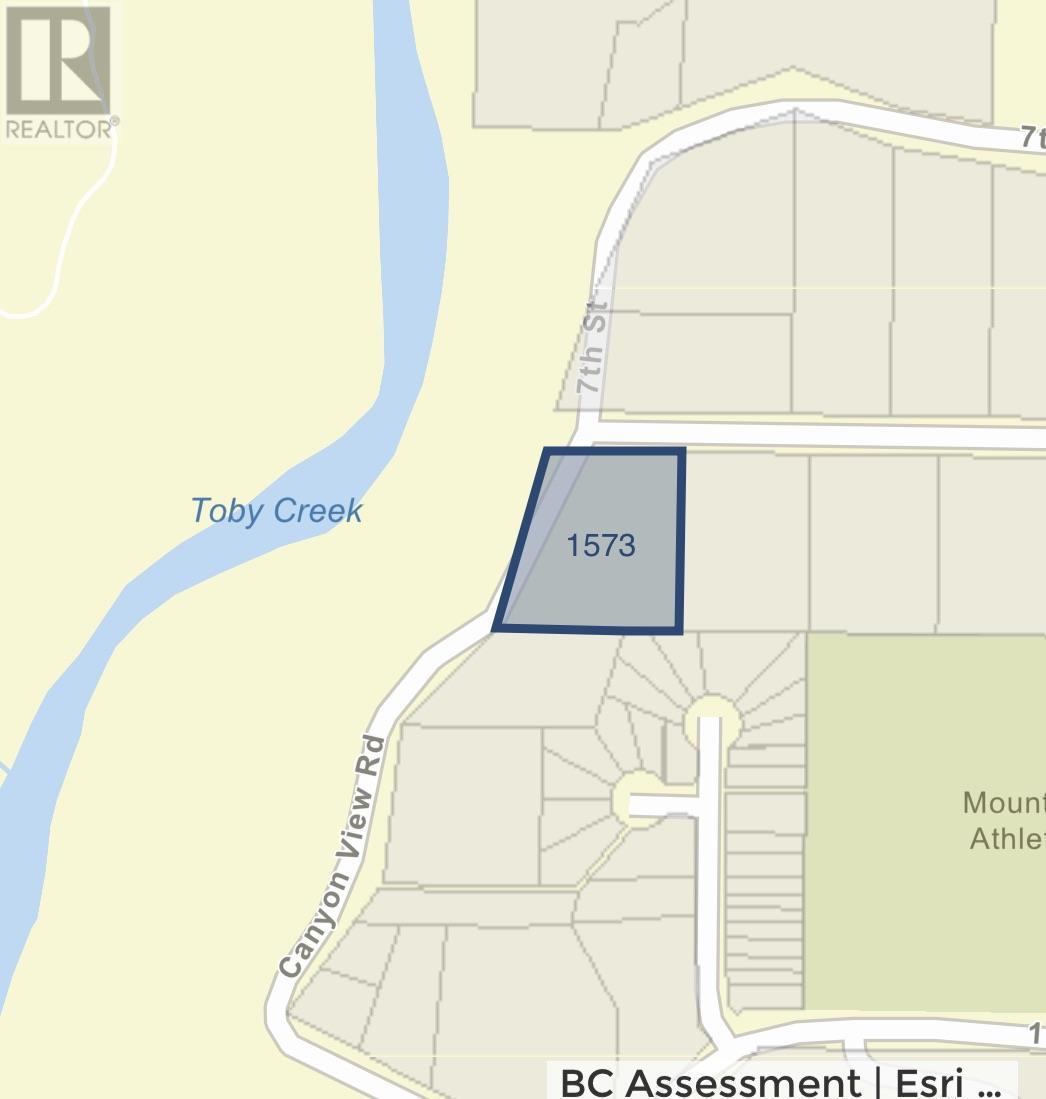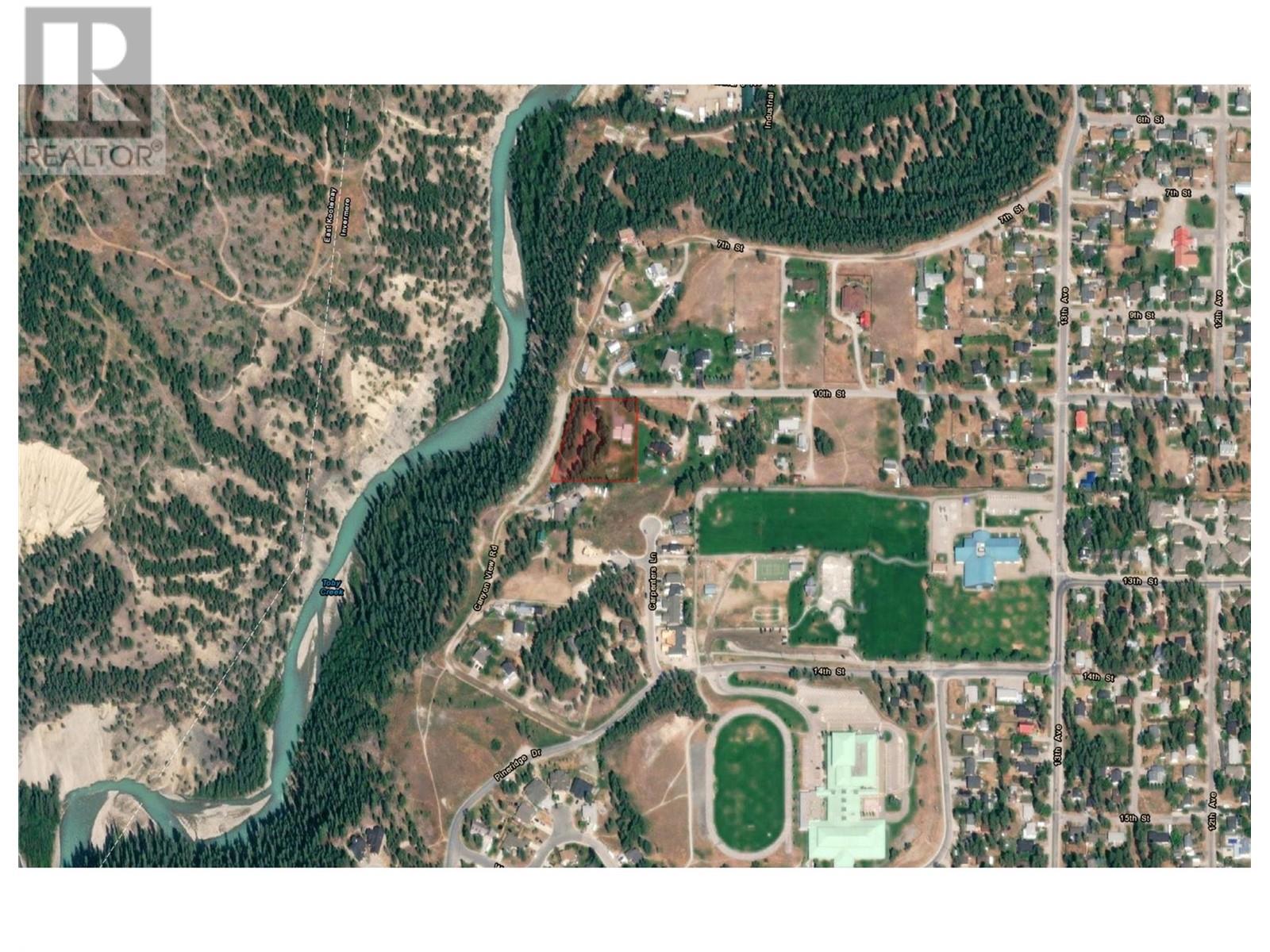One of the most unique and desirable pieces of land you will find! 1.8 acres with a beautifully maintained family home, right in the heart of Invermere! An idyllic location on a quiet street siding onto the Toby Creek embankment and natural area, you can walk to schools and all the amenities of downtown Invermere in just minutes yet have the peace, quiet, and open space of living in the country. The 1.8 acre lot has a 3100 sqft home with attached oversized double garage and a triple detached garage, large and private rear deck, fenced in vegetable garden, fruit trees, and a large treed area that is perfect for hosting all your friends and family AND their trailers and campers for a weekend of fun (sellers have hosted 12+ trailers at once in their little ‘camp ground’). The home has a wide open main floor great room with amazing views and a huge kitchen, 5 good sized bedrooms including the primary with ensuite, 3 more full baths, and all the space you will need to host family and friends. The triple pane windows, furnace, heat pump and shingles are all NEWLY replaced. This property is just an amazing opportunity and really must be seen to be appreciated… (id:56537)
Contact Don Rae 250-864-7337 the experienced condo specialist that knows Single Family. Outside the Okanagan? Call toll free 1-877-700-6688
Amenities Nearby : Golf Nearby, Park, Recreation, Schools, Shopping, Ski area
Access : -
Appliances Inc : -
Community Features : -
Features : Central island
Structures : -
Total Parking Spaces : 5
View : Mountain view, Valley view, View (panoramic)
Waterfront : -
Architecture Style : Split level entry
Bathrooms (Partial) : 0
Cooling : Central air conditioning
Fire Protection : -
Fireplace Fuel : -
Fireplace Type : -
Floor Space : -
Flooring : Carpeted, Ceramic Tile, Hardwood
Foundation Type : -
Heating Fuel : -
Heating Type : Forced air, Heat Pump
Roof Style : Unknown
Roofing Material : Asphalt shingle
Sewer : Septic tank
Utility Water : Municipal water
Full bathroom
: Measurements not available
Bedroom
: 13'5'' x 9'10''
Bedroom
: 13'5'' x 10'3''
Full ensuite bathroom
: Measurements not available
Primary Bedroom
: 13'11'' x 11'9''
Other
: 7'9'' x 5'6''
Recreation room
: 24'8'' x 21'8''
Full bathroom
: Measurements not available
Bedroom
: 12'5'' x 9'6''
Office
: 10'2'' x 8'11''
Bedroom
: 9'10'' x 9'7''
Full bathroom
: Measurements not available
Laundry room
: 11'9'' x 9'5''
Mud room
: 6'11'' x 3'3''
Foyer
: 7'8'' x 4'5''
Dining room
: 10'6'' x 9'5''
Family room
: 23'2'' x 13'3''
Living room
: 20'4'' x 12'5''
Kitchen
: 15'8'' x 10'6''


