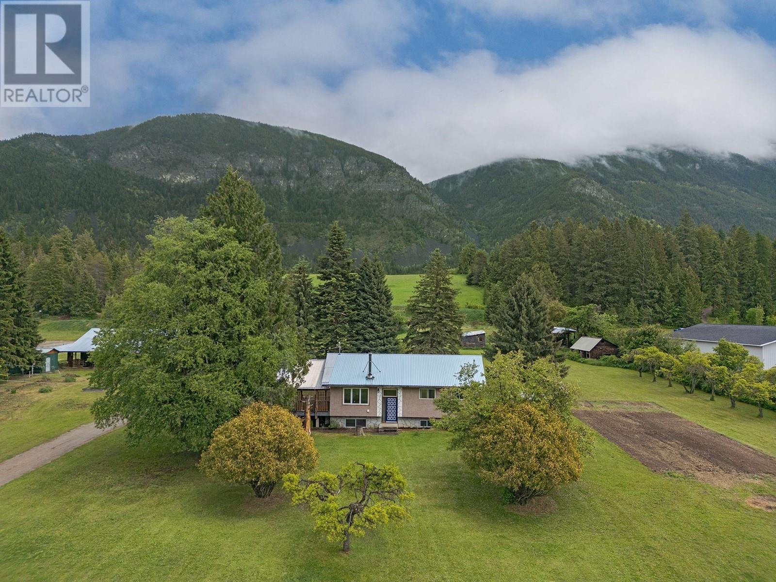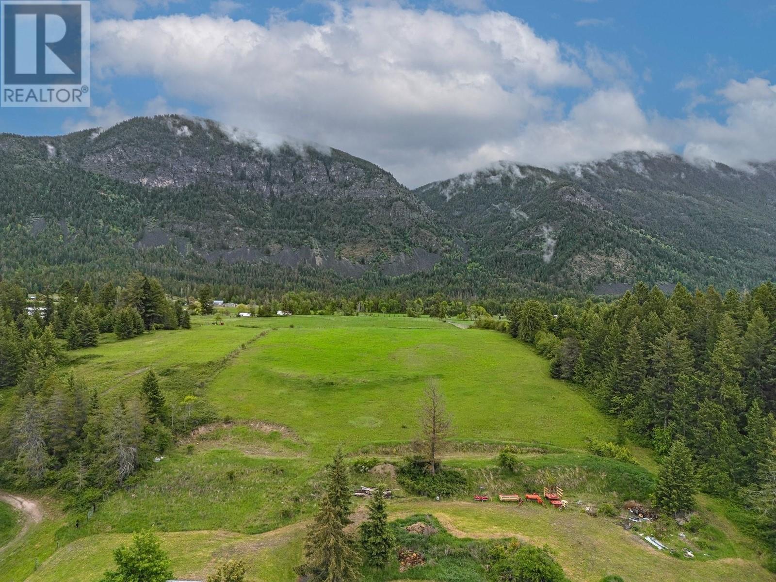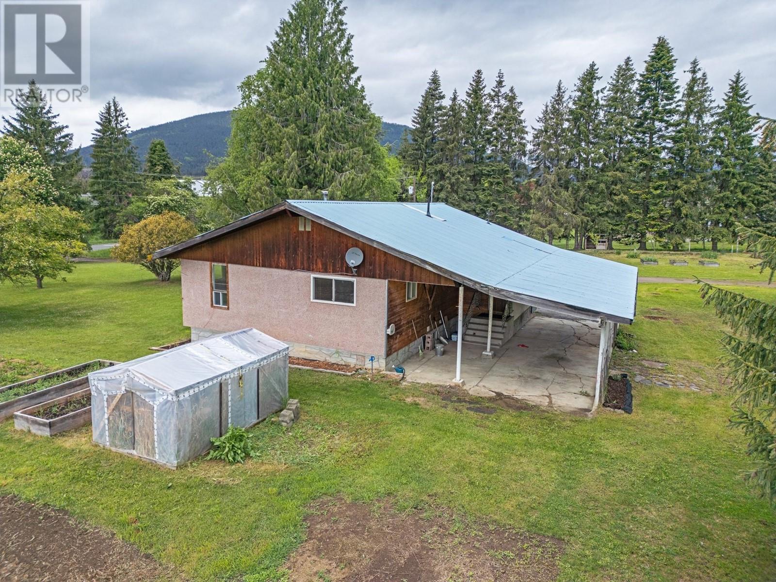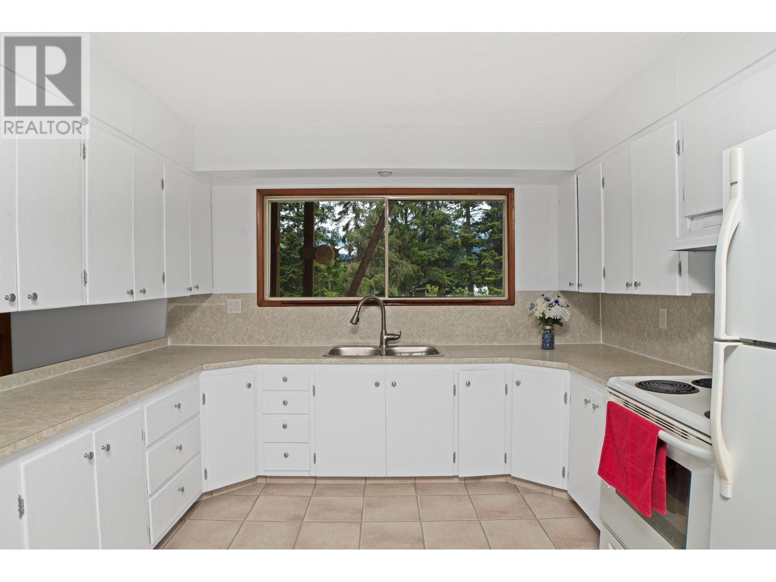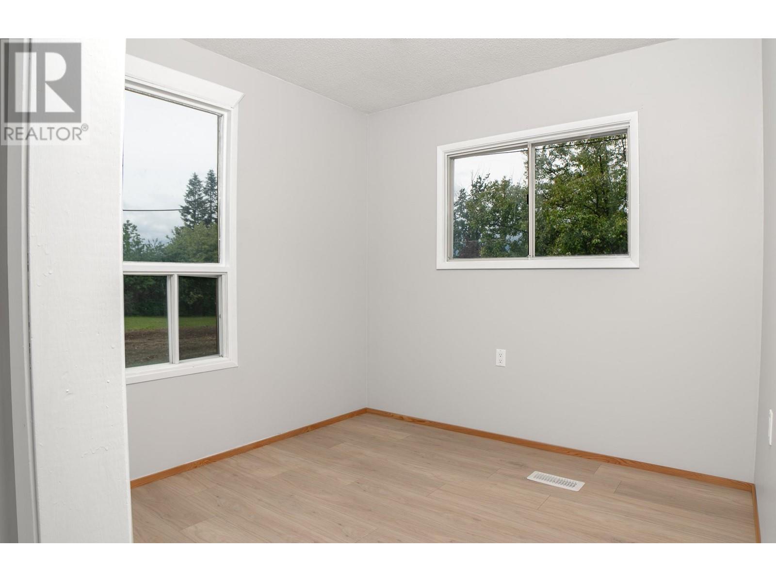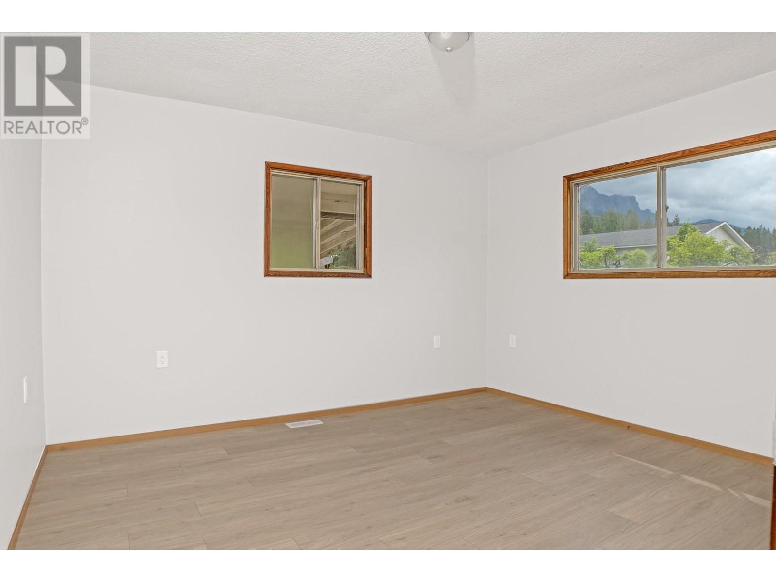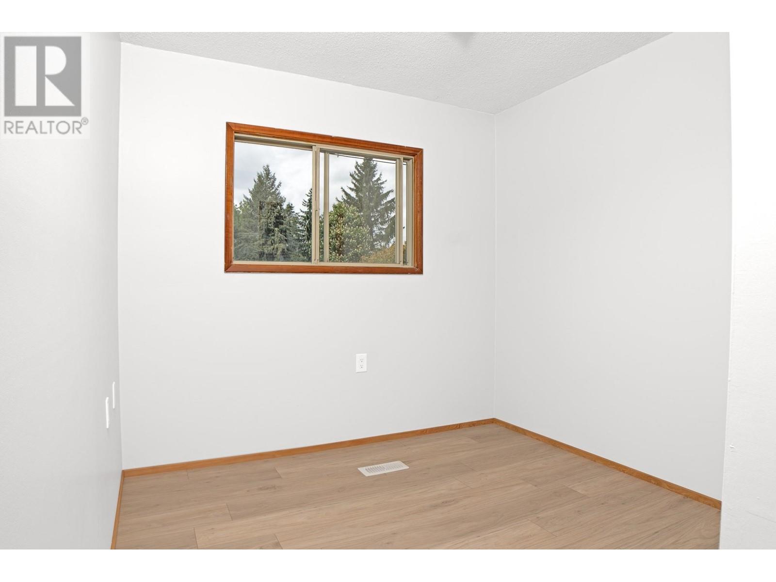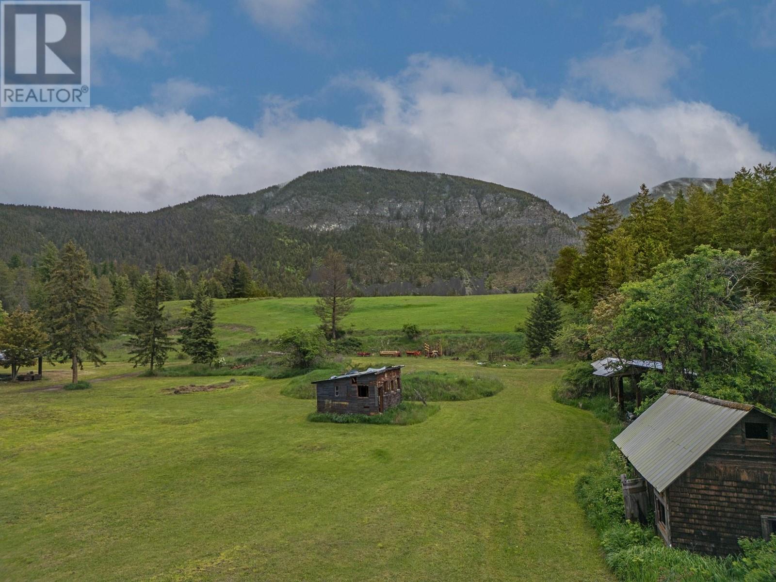Hobby Farm in Canyon! Set on 9.77 usable acres with beautiful Skimmerhorn views, this property offers a great mix of open space and rural charm. The land is mostly pasture and hay field which you can use for yourself or lease it out and there is a 24’x48’ barn with a concrete floor, plus a few sheds and outbuildings. Inside, the house is bright and welcoming, with large windows, WETT certified wood stove, three bedrooms upstairs, a mudroom, and main floor laundry. A covered deck off the living room gives you a great spot to enjoy the view—even on rainy days. Downstairs, the partially finished basement adds two more bedrooms, a family room, cold room, and storage, with plumbing in place for a second bathroom. Furnace was replaced in 2016 and hot water tank 2025. The farm has been organically managed since 2018 and features plums, pears, apples, mulberry, elderberries and rhubarb. A great setup for anyone looking to enjoy rural life in Canyon.Call your realtor to book a showing today! (id:56537)
Contact Don Rae 250-864-7337 the experienced condo specialist that knows Single Family. Outside the Okanagan? Call toll free 1-877-700-6688
Amenities Nearby : Golf Nearby, Recreation, Schools
Access : Easy access
Appliances Inc : Refrigerator, Dishwasher, Dryer, Range - Electric, Washer
Community Features : Family Oriented, Rural Setting
Features : Private setting
Structures : -
Total Parking Spaces : 8
View : Mountain view, Valley view
Waterfront : -
Zoning Type : Agricultural
Architecture Style : Ranch
Bathrooms (Partial) : 0
Cooling : -
Fire Protection : -
Fireplace Fuel : -
Fireplace Type : -
Floor Space : -
Flooring : Hardwood, Linoleum
Foundation Type : -
Heating Fuel : Electric, Wood
Heating Type : Forced air, Stove, See remarks
Roof Style : Unknown
Roofing Material : Metal
Sewer : Septic tank
Utility Water : Community Water User's Utility
Bedroom
: 9'0'' x 8'8''
Primary Bedroom
: 11'6'' x 12'8''
Living room
: 13'4'' x 15'0''
Kitchen
: 11'0'' x 11'0''
Full bathroom
: 11'6'' x 7'6''
Dining room
: 11'0'' x 7'0''
Mud room
: 15'3'' x 7'6''
Bedroom
: 9'0'' x 8'7''


