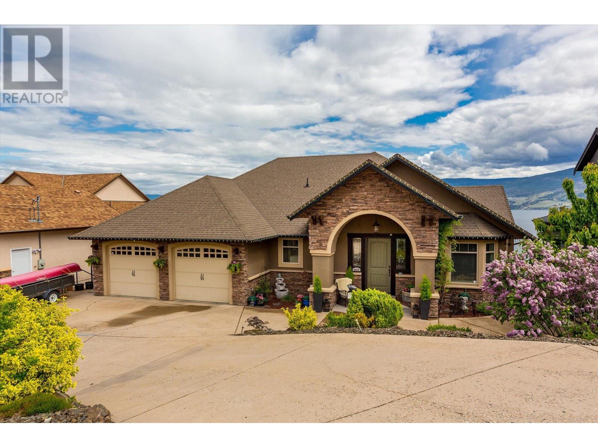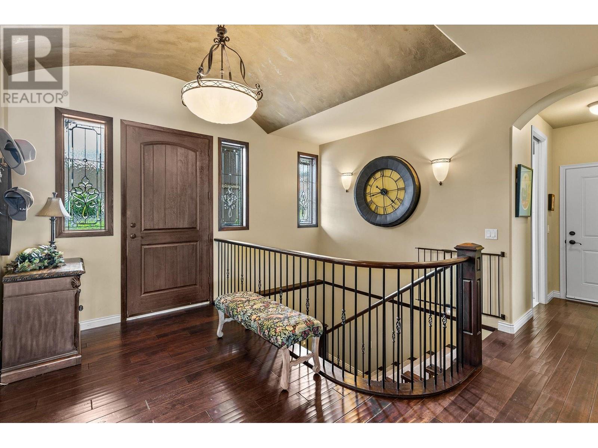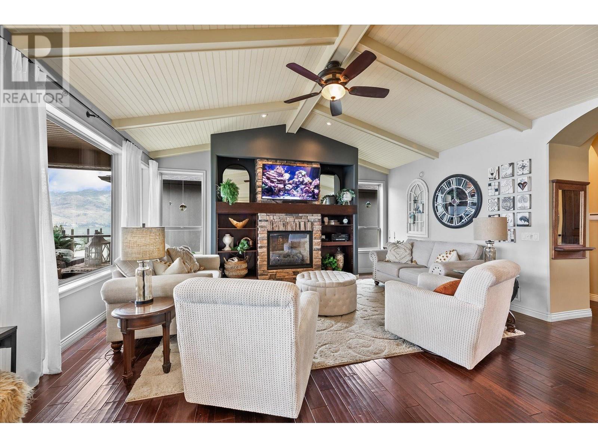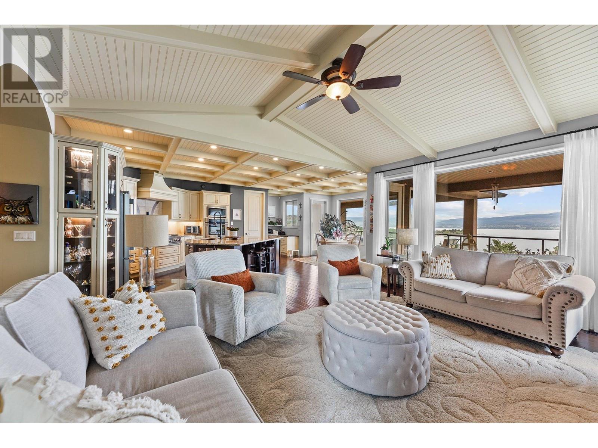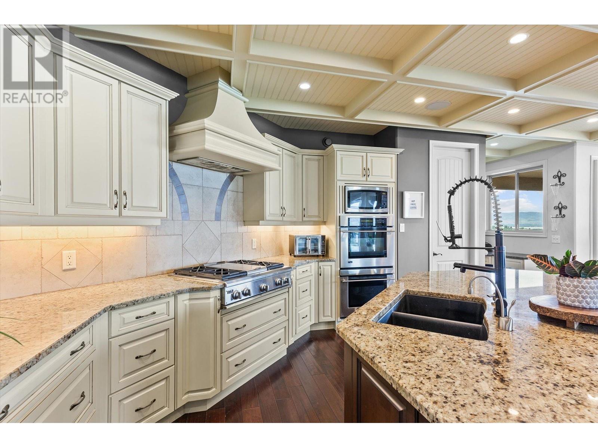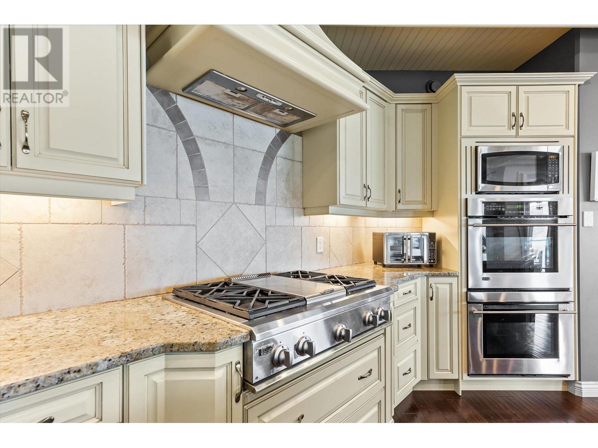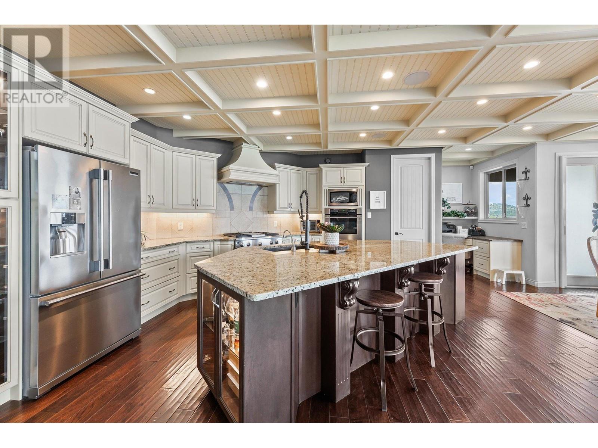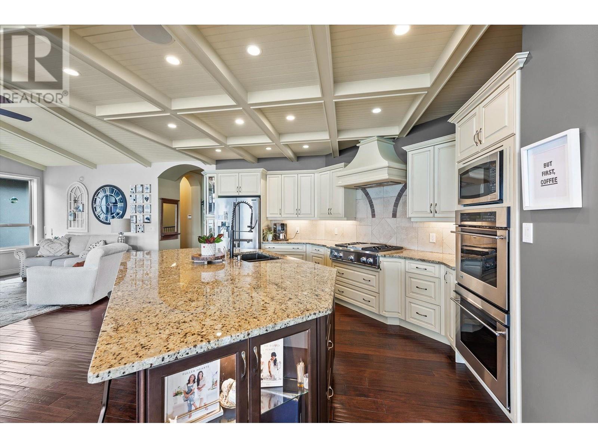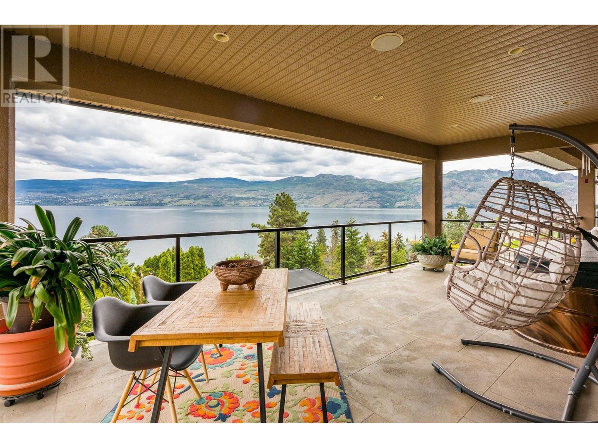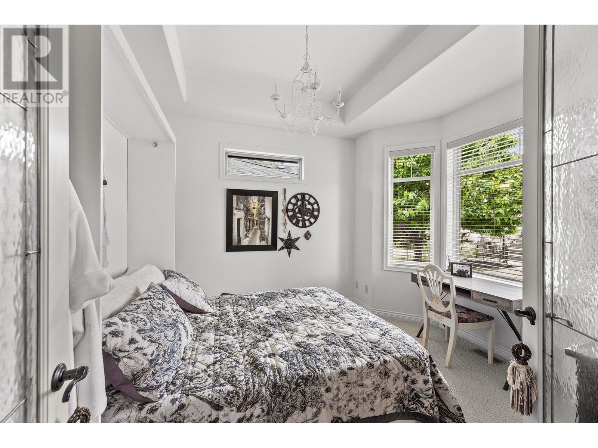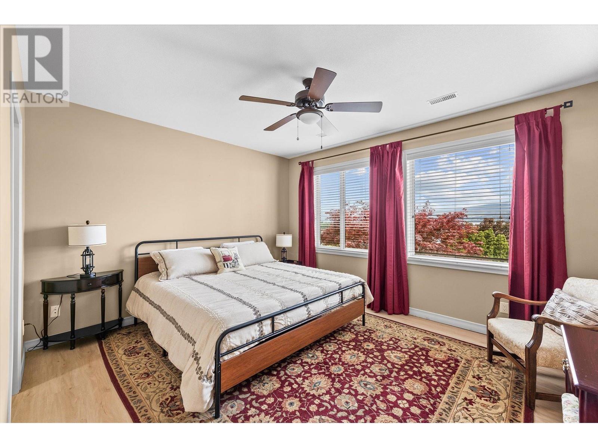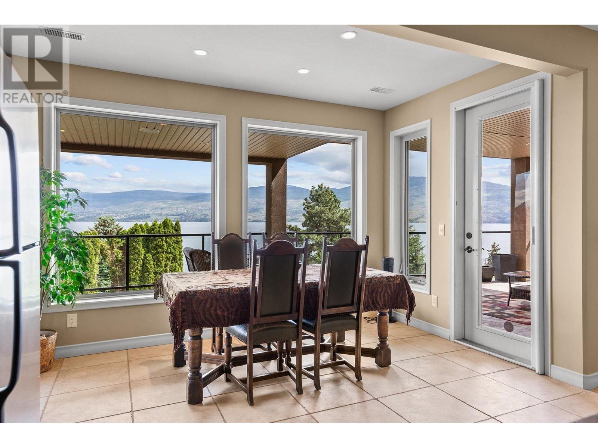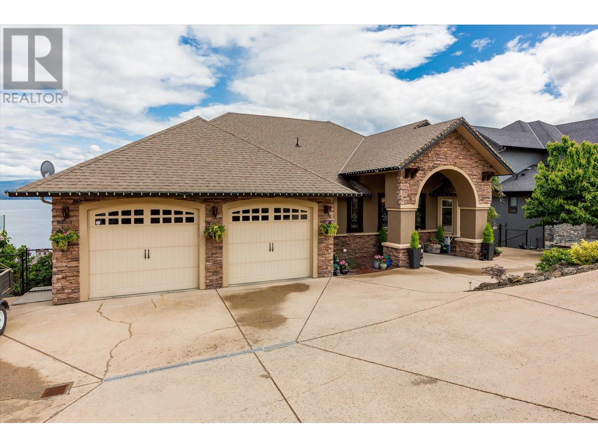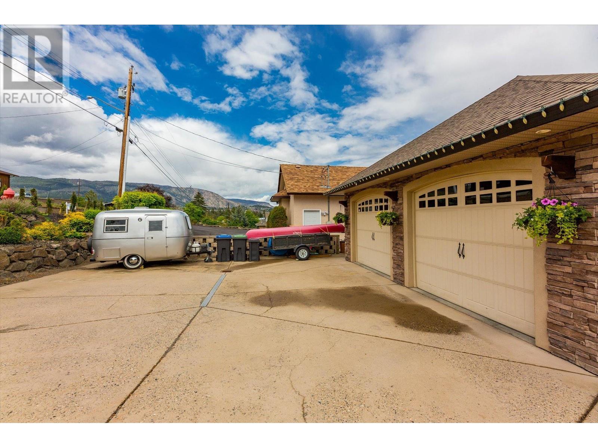OPEN HOUSE SUNDAY 2-4PM Walk-out rancher offering breathtaking, unobstructed 180-degree views of Okanagan Lake. 3 beds plus a den, 4 bath, including lower-level suite. Open-concept living, dining, and kitchen; two outdoor decks; 2-person hot tub. Curved barrel-ceiling foyer leads to impressive chef’s kitchen - gas range, double wall ovens, large walk-in pantry, granite countertops, and oversized island. The island includes large sink w/garburator and hot water on demand. Thoughtful design touches, such as coffered ceiling, pot lights, under-cabinet lighting, and separate office nook. The living room features a grand stone+wood feature wall, with built-in shelving surrounding the cozy gas fireplace. Main floor includes den w/wall bed, a convenient 2-piece powder room, and luxurious primary suite. Suite w/stunning lake views, a 4-piece ensuite with heated floors, under-cabinet lighting, a jetted soaker tub, glass shower w/multiple shower heads, separate toilet room, and his-and-hers walk-in closets. Lower level suite - 2 bed/1 bath. Open-concept kitchen, living room, dining area open to large covered deck. Additionally, separate media room, powder room and large unfinished storage room. Fenced back yard w/low-maintenance artificial turf. Two-car garage plus ample parking on driveway, RV parking. Short distance to shopping, wineries, restaurants, the beach and golf plus easy access to highway. Exceptional home combines luxurious living with beauty of the Okanagan landscape. (id:56537)
Contact Don Rae 250-864-7337 the experienced condo specialist that knows Single Family. Outside the Okanagan? Call toll free 1-877-700-6688
Amenities Nearby : Golf Nearby, Shopping
Access : Easy access
Appliances Inc : Refrigerator, Dishwasher, Dryer, Range - Gas, Microwave, See remarks, Hood Fan, Washer
Community Features : Rentals Allowed
Features : Cul-de-sac, Irregular lot size, Central island, Jacuzzi bath-tub, Two Balconies
Structures : -
Total Parking Spaces : 8
View : Lake view, Mountain view, Valley view, View (panoramic)
Waterfront : -
Architecture Style : Ranch
Bathrooms (Partial) : 2
Cooling : Central air conditioning, See Remarks
Fire Protection : Security system, Smoke Detector Only
Fireplace Fuel : -
Fireplace Type : Insert
Floor Space : -
Flooring : Carpeted, Ceramic Tile, Hardwood
Foundation Type : -
Heating Fuel : Geo Thermal
Heating Type : In Floor Heating, Forced air
Roof Style : Unknown
Roofing Material : Asphalt shingle
Sewer : Municipal sewage system
Utility Water : Municipal water
Utility room
: 9'7'' x 14'5''
Storage
: 9'3'' x 4'8''
Partial bathroom
: 5'9'' x 5'4''
Full bathroom
: 5'5'' x 9'10''
Living room
: 15'9'' x 17'5''
Media
: 17'11'' x 12'11''
Kitchen
: 15'9'' x 14'2''
Storage
: 23'10'' x 23'6''
Bedroom
: 12' x 13'10''
Primary Bedroom
: 16' x 16'11''
Dining room
: 7'9'' x 13'1''
Laundry room
: 9'9'' x 7'
Den
: 11'8'' x 11'1''
4pc Ensuite bath
: 17'2'' x 9'11''
Living room
: 18'7'' x 16'1''
Kitchen
: 18'7'' x 15'6''
Bedroom
: 12' x 13'11''
Dining room
: 7'10'' x 13'9''
Other
: 6'11'' x 19'11''
Dining nook
: 5' x 6'5''
Foyer
: 8'3'' x 7'3''
Partial bathroom
: 5'8'' x 5'2''


