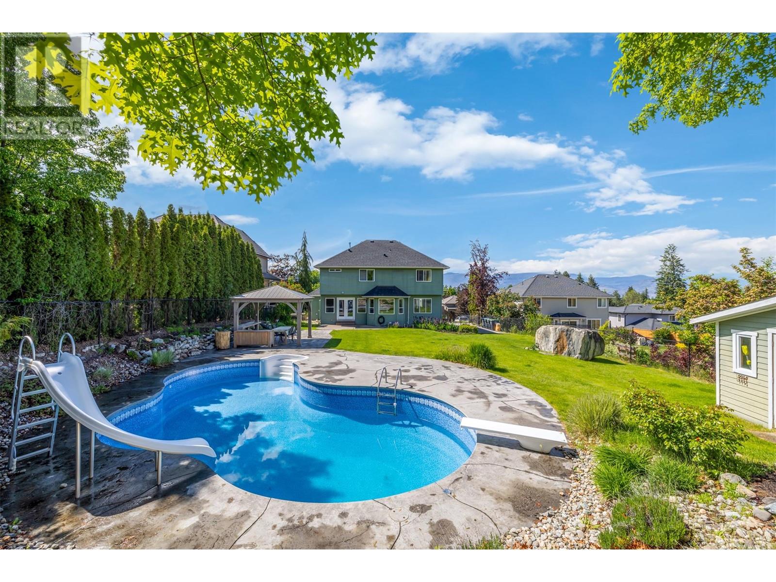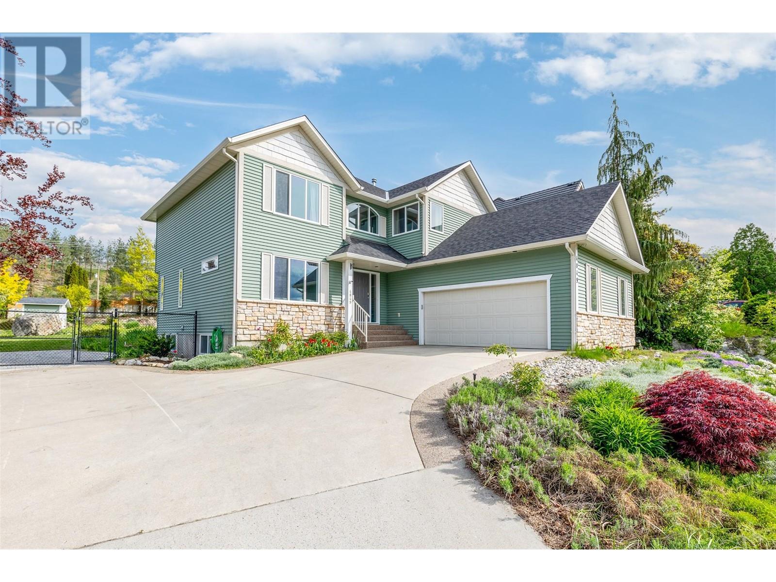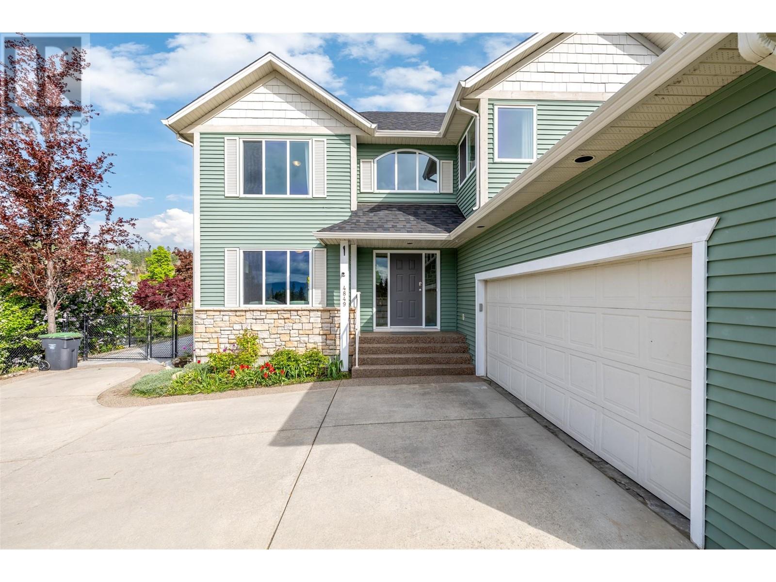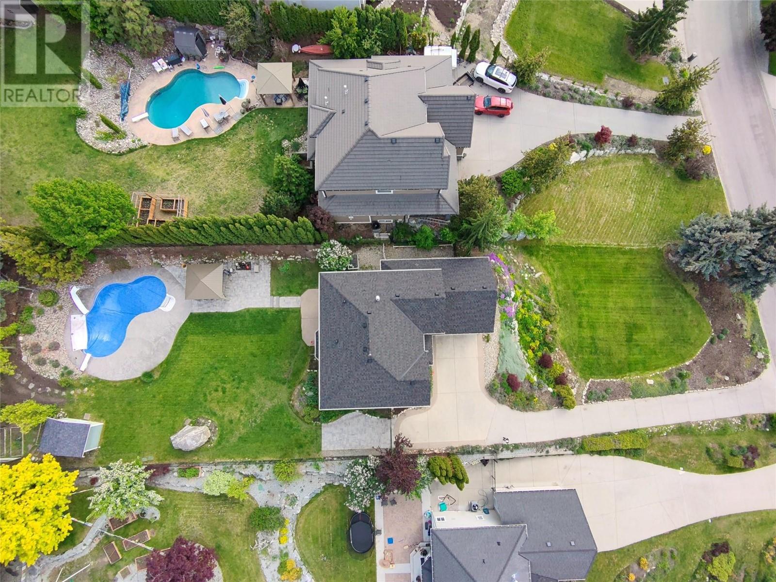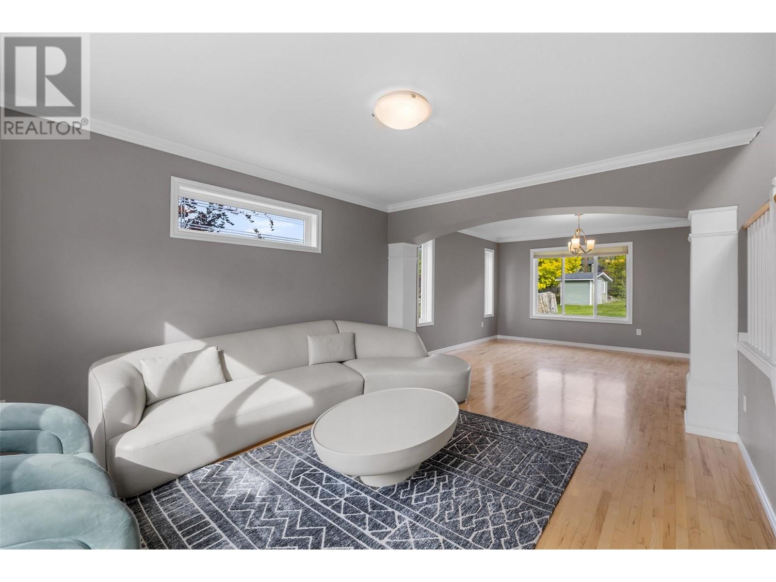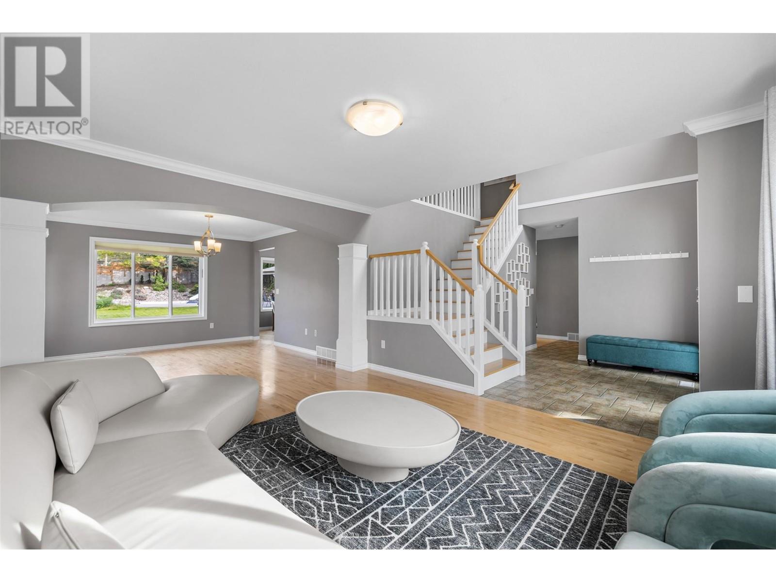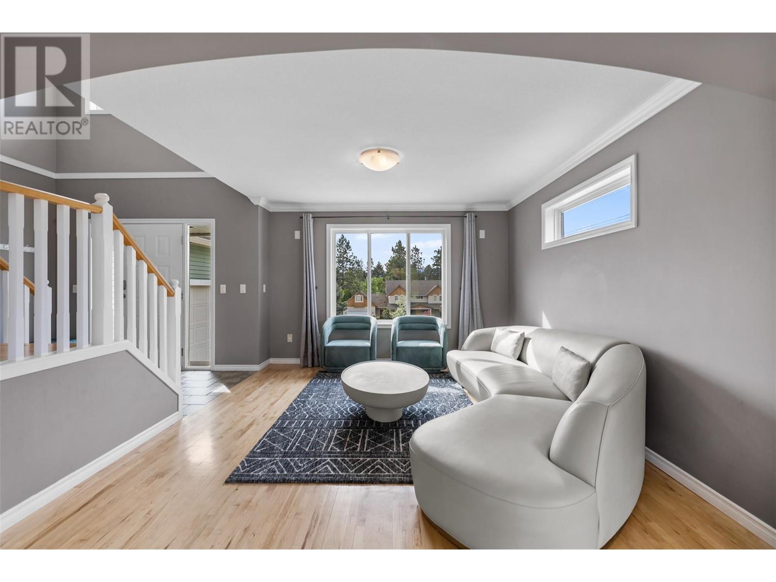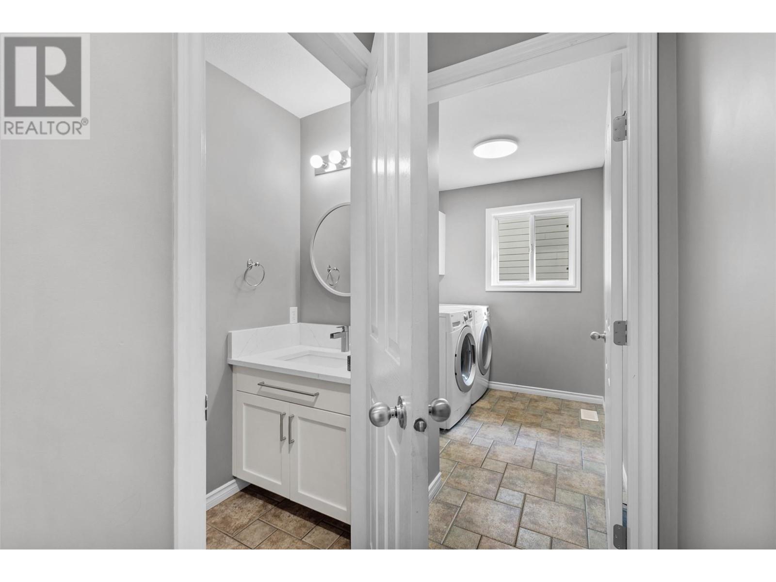Welcome to your private Okanagan retreat in the heart of Crawford Estates! Nestled on a beautifully landscaped 0.474-acre lot, this stunning family home offers exceptional privacy and a park-like setting. Perfect for entertaining, the home features an updated kitchen with quartz countertops, a sit-up bar, matte black appliances, and open flow to the cozy family room with gas fireplace. Building memories in your backyard oasis with saltwater pool, slide, diving board, and plenty of space for kids to play or host summer BBQs. The upper level boasts a spacious primary suite with a 5-piece ensuite and walk-in closet, plus three more generously sized bedrooms and a full bathroom. The basement includes a large rec room/gym/home theater, guest bedroom, office or hobby room, and another full bath. Enjoy peace of mind with numerous upgrades: New roof, Brand new HVAC dual fuel system (including heat pump and AC), New irrigation system with remote control, New EV charger, Brand New pool liner, New patio & Brand new microwave ventilation hood in the kitchen. Steps from hiking trails, vineyard, orchards, golf courses, top-rated schools including Canyon Fall Middle School & OKM High school, and just minutes to the New Ponds Shopping Plaza and downtown Kelowna, this is the ultimate lifestyle home! (id:56537)
Contact Don Rae 250-864-7337 the experienced condo specialist that knows Single Family. Outside the Okanagan? Call toll free 1-877-700-6688
Amenities Nearby : Golf Nearby, Park, Recreation, Schools, Shopping
Access : Easy access
Appliances Inc : Refrigerator, Dishwasher, Dryer, Range - Gas, Microwave, Hood Fan, Washer
Community Features : Family Oriented, Rentals Allowed
Features : Private setting, Balcony
Structures : -
Total Parking Spaces : 6
View : Ravine view, Mountain view, Valley view, View (panoramic)
Waterfront : -
Architecture Style : Other
Bathrooms (Partial) : 1
Cooling : Central air conditioning
Fire Protection : Smoke Detector Only
Fireplace Fuel : Gas
Fireplace Type : Unknown
Floor Space : -
Flooring : Carpeted, Ceramic Tile, Hardwood, Laminate, Slate
Foundation Type : -
Heating Fuel : -
Heating Type : Forced air, Heat Pump, See remarks
Roof Style : Unknown
Roofing Material : Asphalt shingle
Sewer : Septic tank
Utility Water : Municipal water
Recreation room
: 27'11'' x 14'2''
Bedroom
: 11'4'' x 10'9''
Other
: 21'3'' x 26'3''
Mud room
: 13'1'' x 6'6''
Laundry room
: 8'5'' x 6'7''
2pc Bathroom
: 6'11'' x 3'0''
Family room
: 13'11'' x 17'5''
Dining nook
: 11'4'' x 9'0''
Kitchen
: 11'4'' x 9'1''
Dining room
: 11'11'' x 12'4''
Living room
: 11'11'' x 13'6''
4pc Bathroom
: 4'11'' x 11'2''
Bedroom
: 11'11'' x 13'5''
Other
: 8'3'' x 8'1''
5pc Ensuite bath
: 10'6'' x 13'0''
Primary Bedroom
: 15'7'' x 15'0''
Bedroom
: 10'11'' x 11'2''
Bedroom
: 9'10'' x 11'3''
Utility room
: 8'4'' x 4'9''
Den
: 8'0'' x 12'6''
3pc Bathroom
: 13'10'' x 5'7''


