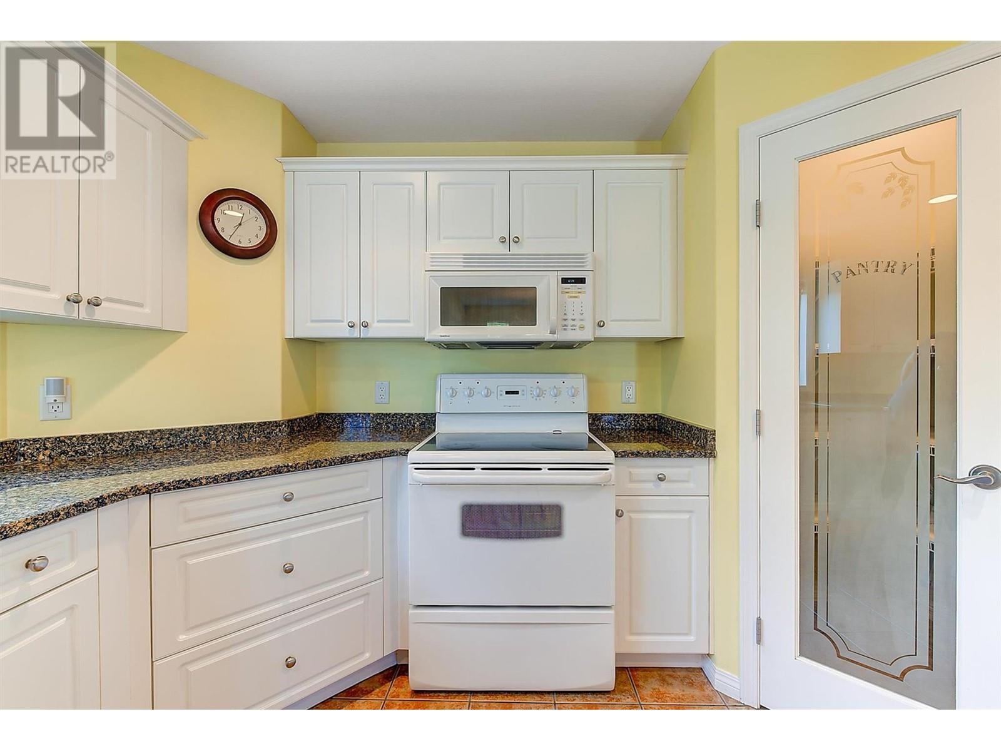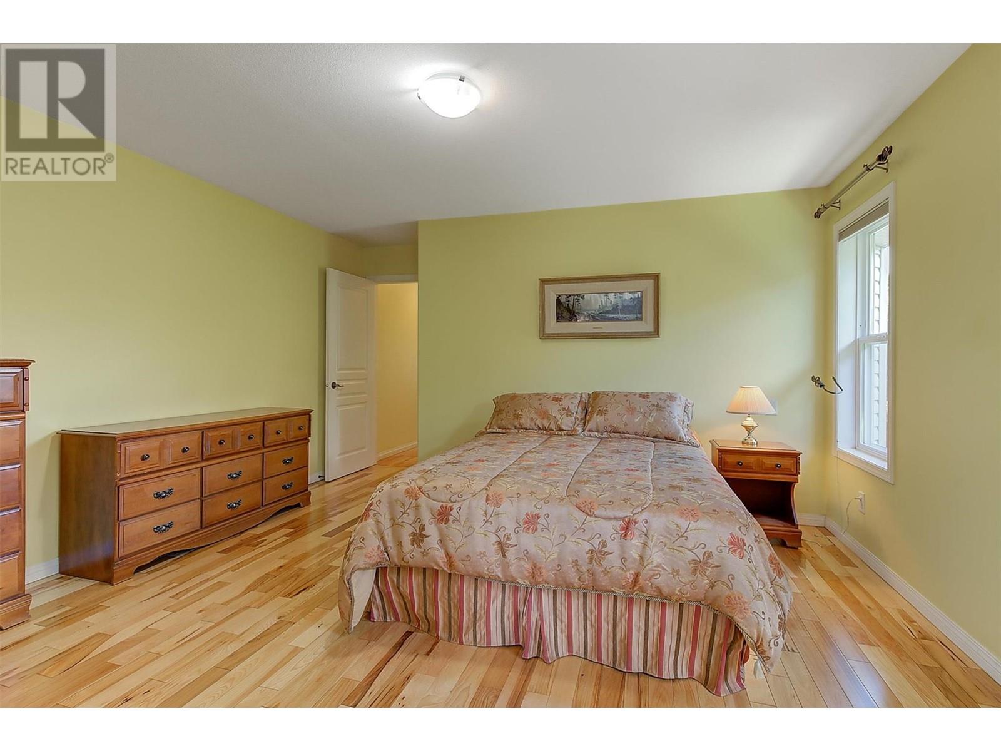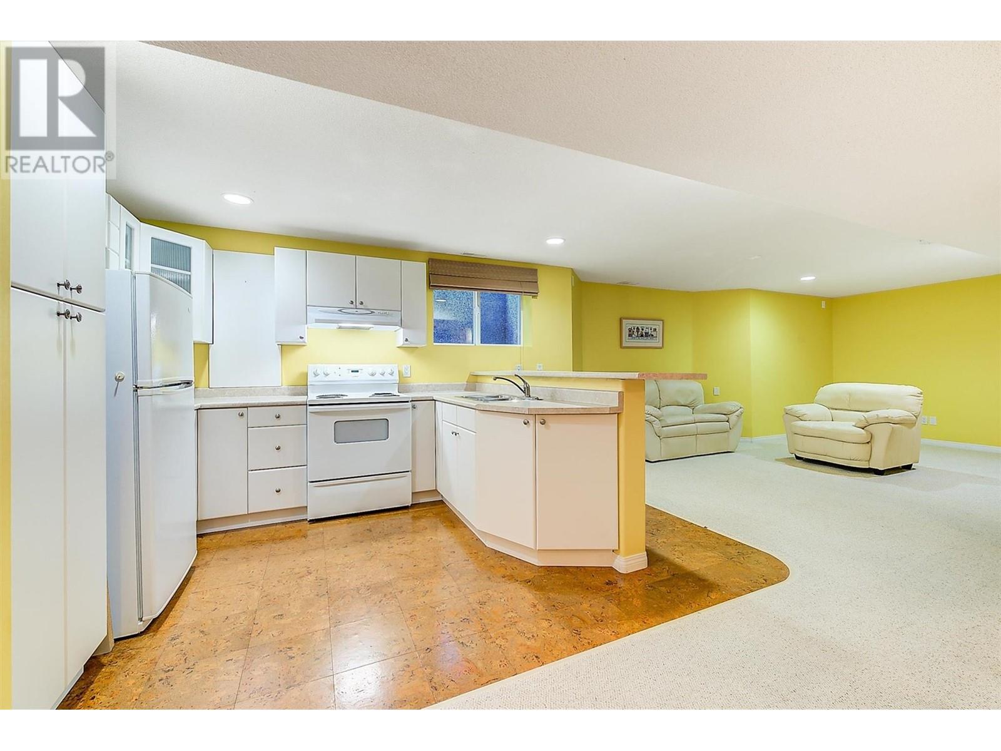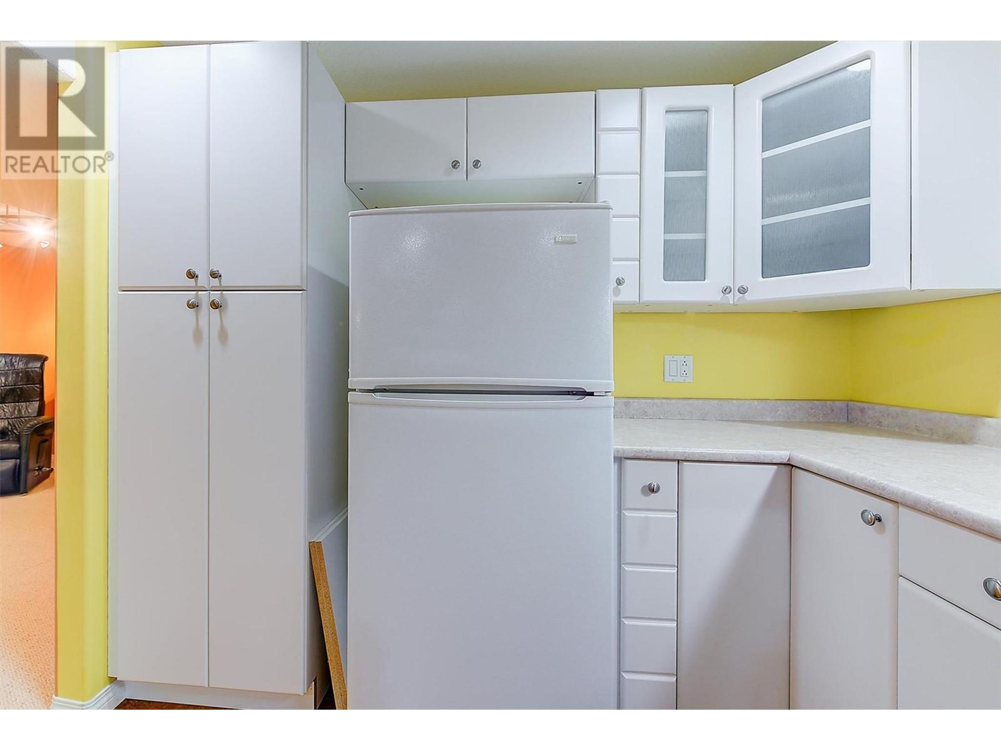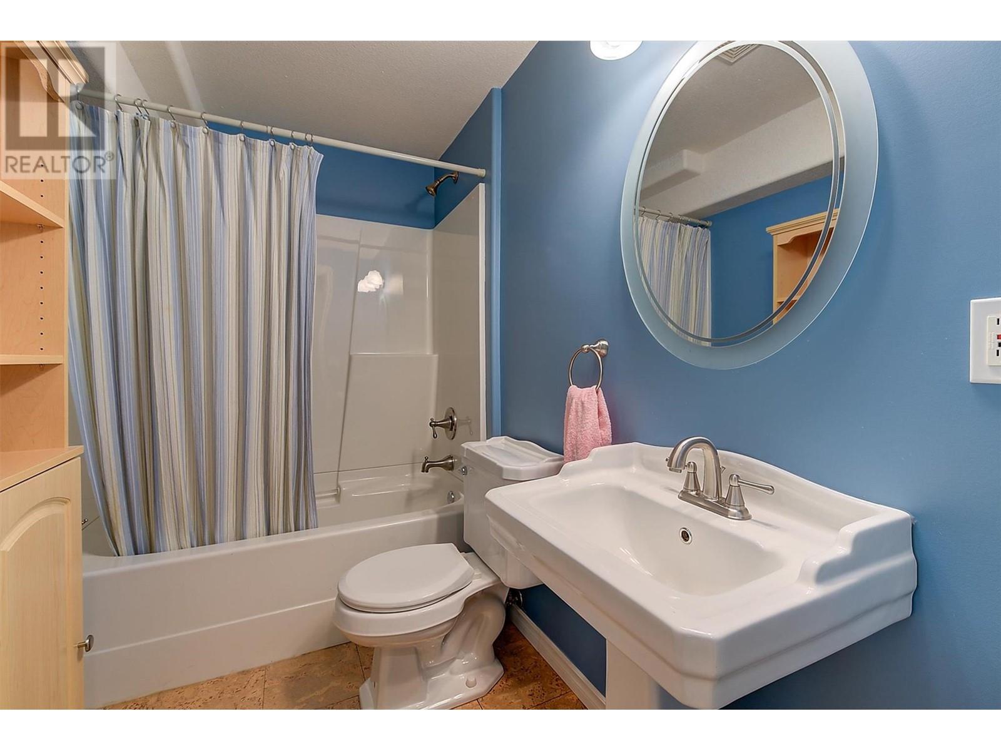Description
Welcome to Harwood Park — a quiet, secure, and beautifully maintained gated community in the heart of Rutland. This rare 3-bedroom rancher with a finished basement comes complete with a summer kitchen and offers comfort, convenience, and quality upgrades throughout. Enjoy hickory hardwood flooring upstairs, vaulted ceilings and Silestone kitchen countertops. The kitchen also features a newer fridge (2023) and a gas hookup behind the stove for those who prefer cooking with gas. With a brand-new hot water tank (2025), updated irrigation timer (2025), central vacuum system and alarm system, this home provides peace of mind. Enjoy the convenience of main floor laundry and a gas BBQ hookup for easy outdoor entertaining. Harwood Park is home to just 34 detached homes, allowing for a peaceful atmosphere with a strong sense of community. Pets are welcome (1 cat or small dog, up to 15"" at shoulder). Located within walking distance to parks, shops, pharmacy, and public transit, this home blends lifestyle and location seamlessly. Don’t miss this opportunity to live in one of Rutland’s most desirable gated communities. (id:56537)
















