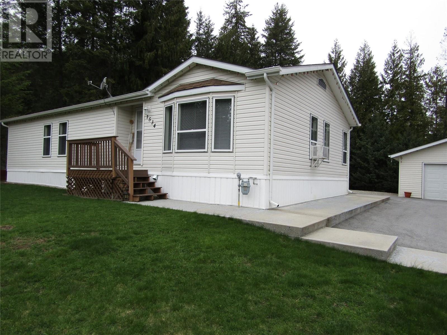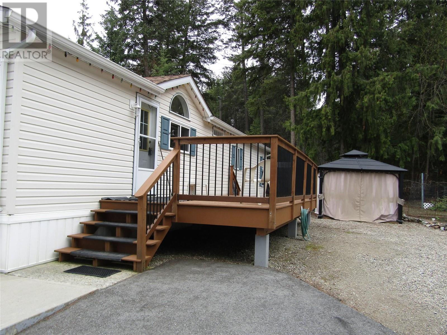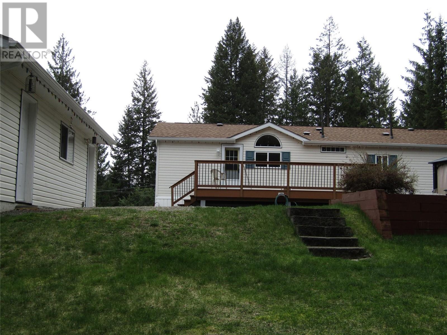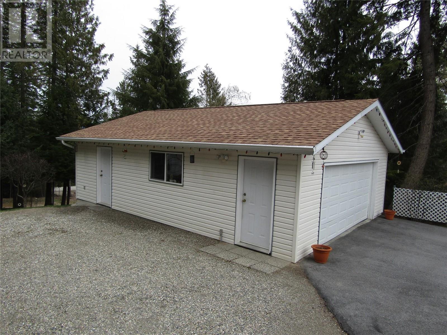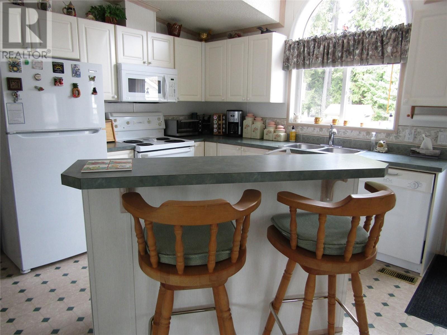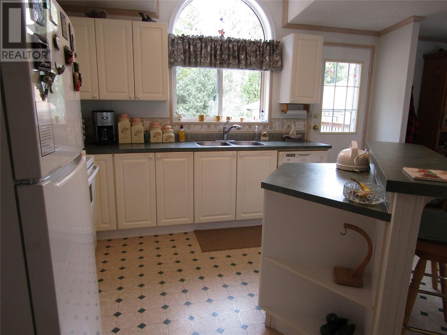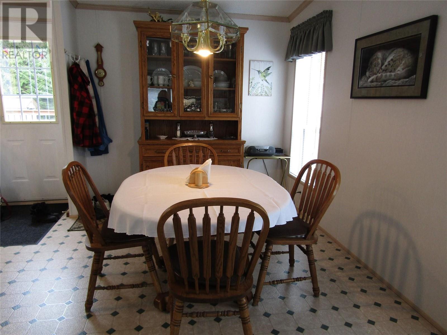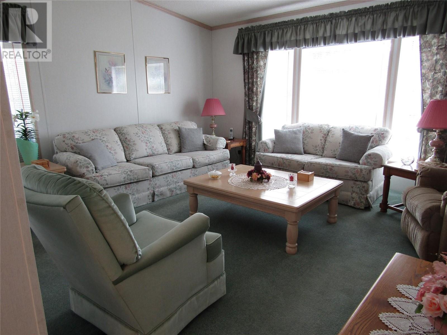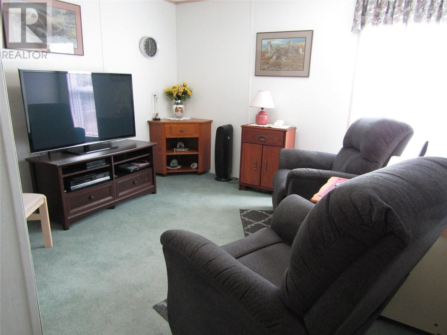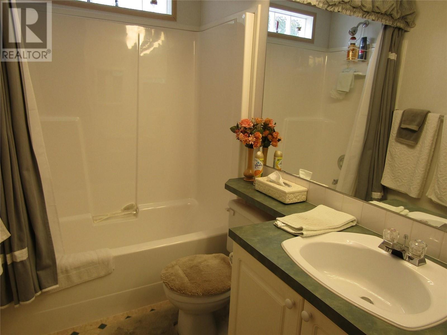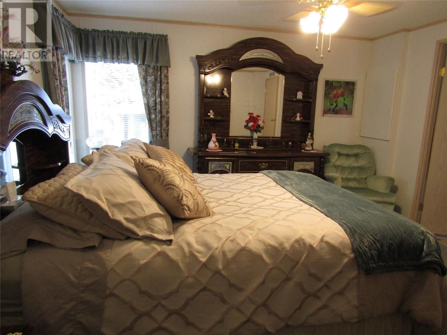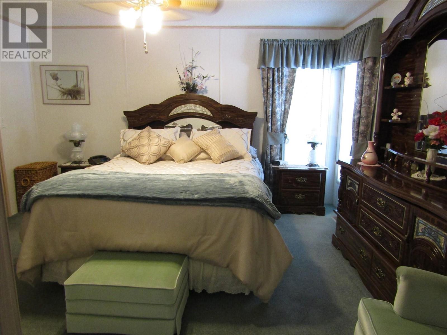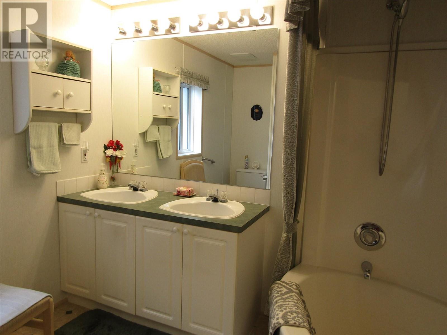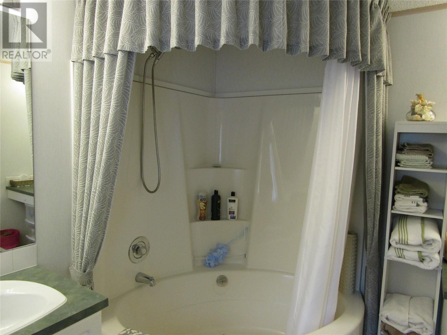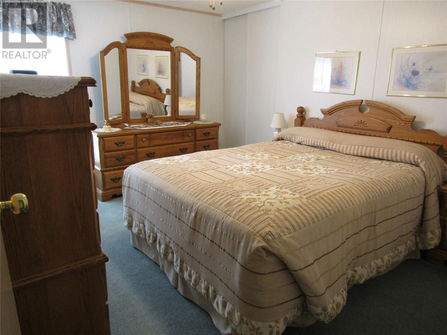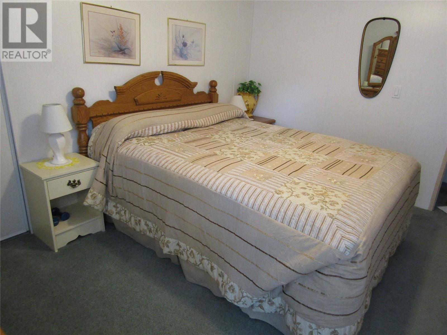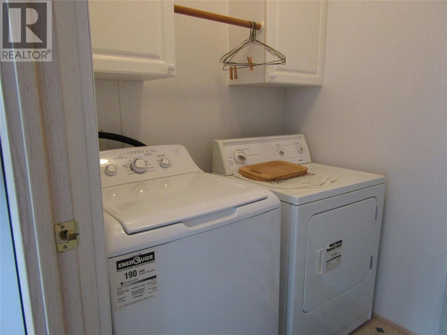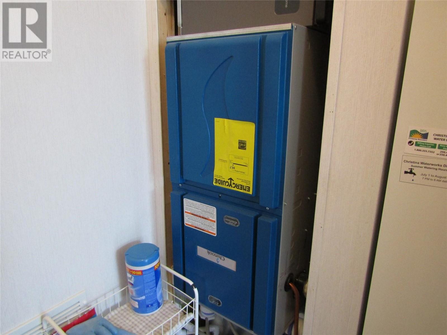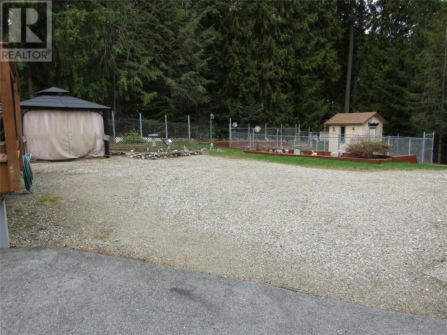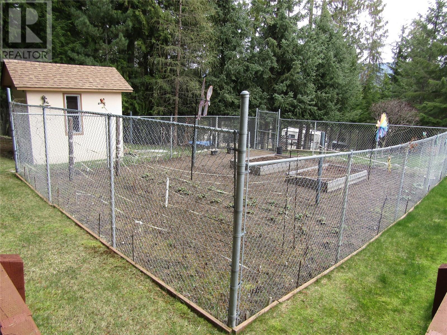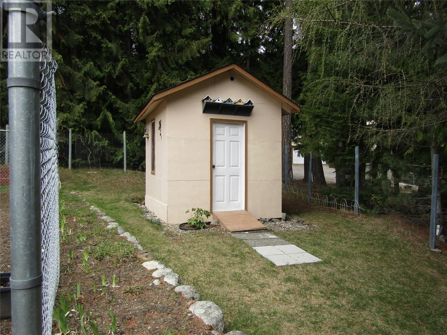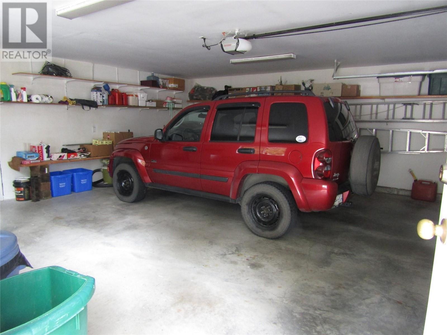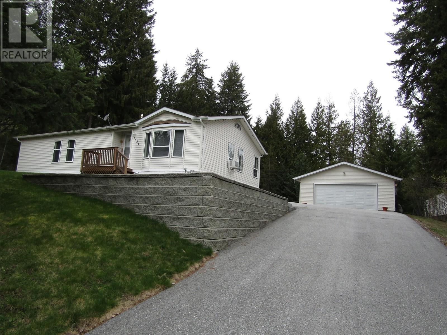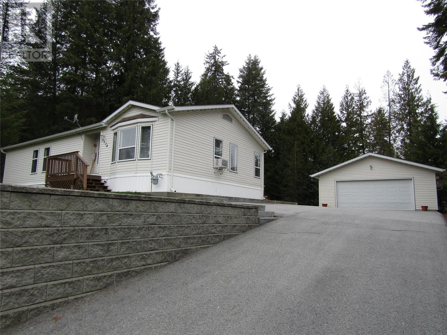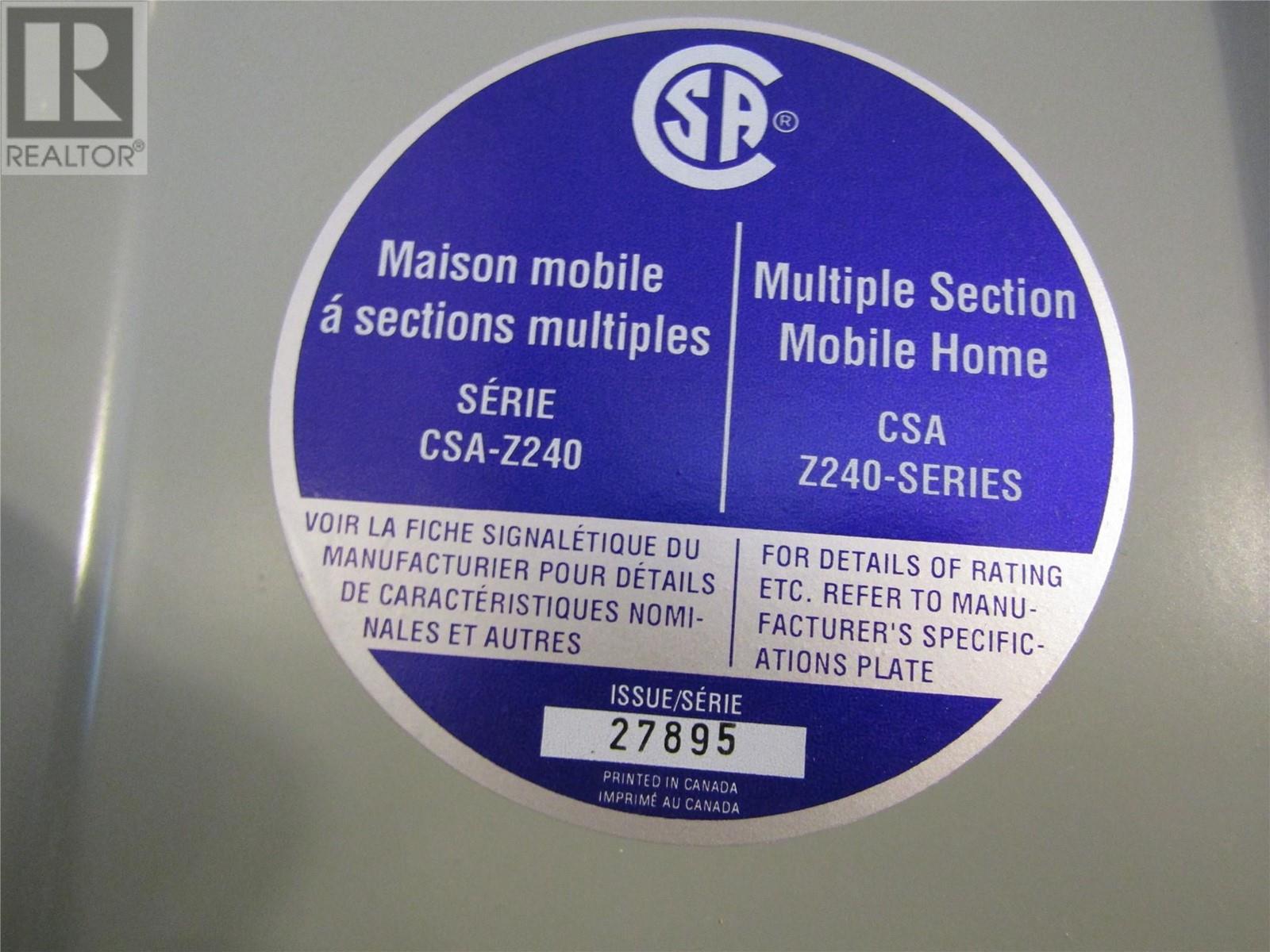Immaculate 3 bed, 2 bath 28'x50' manufactured home with Fortis energy-efficient updates. Updates in 2022 including a new fridge and furnace. Home & garage roof from 2014, water heater from 2013, gutters done 2016 and a microwave added in 2021. Featuring a 100 amp service, sitting on a .35 acre lot with 3/4 fenced yard. Enjoy a stunning gazebo, a spacious 24'x32' garage, paved driveway, and a garden shed on this private lot. Turnkey property with beautiful landscaping, deer-fenced veggie garden, and great curb appeal - perfect for year-round living. CALL TO BOOK YOUR SHOWING TODAY. All measurements are approx. (id:56537)
Contact Don Rae 250-864-7337 the experienced condo specialist that knows Single Family. Outside the Okanagan? Call toll free 1-877-700-6688
Amenities Nearby : Recreation
Access : -
Appliances Inc : Refrigerator, Dishwasher, Dryer, Range - Electric, Microwave, Washer
Community Features : -
Features : Private setting
Structures : -
Total Parking Spaces : 1
View : -
Waterfront : -
Architecture Style : -
Bathrooms (Partial) : 0
Cooling : Window air conditioner
Fire Protection : -
Fireplace Fuel : -
Fireplace Type : -
Floor Space : -
Flooring : Carpeted, Linoleum
Foundation Type : -
Heating Fuel : -
Heating Type : Forced air
Roof Style : Unknown
Roofing Material : Asphalt shingle
Sewer : Septic tank
Utility Water : Community Water User's Utility
Living room
: 13'7'' x 12'10''
Dining room
: 8'9'' x 12'10''
Kitchen
: 12'0'' x 12'8''
Laundry room
: 5'4'' x 6'0''
4pc Bathroom
: Measurements not available
Bedroom
: 11'0'' x 12'10''
Bedroom
: 12'10'' x 10'4''
Primary Bedroom
: 12'5'' x 10'0''
4pc Ensuite bath
: Measurements not available


