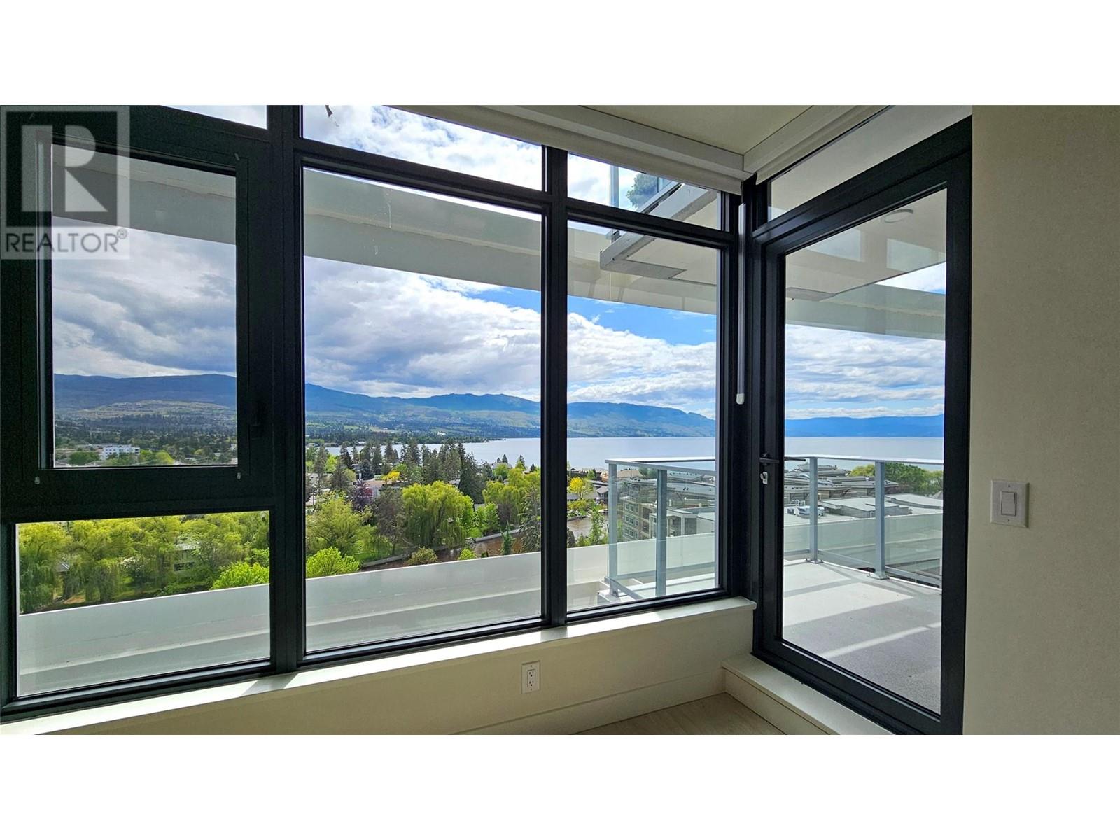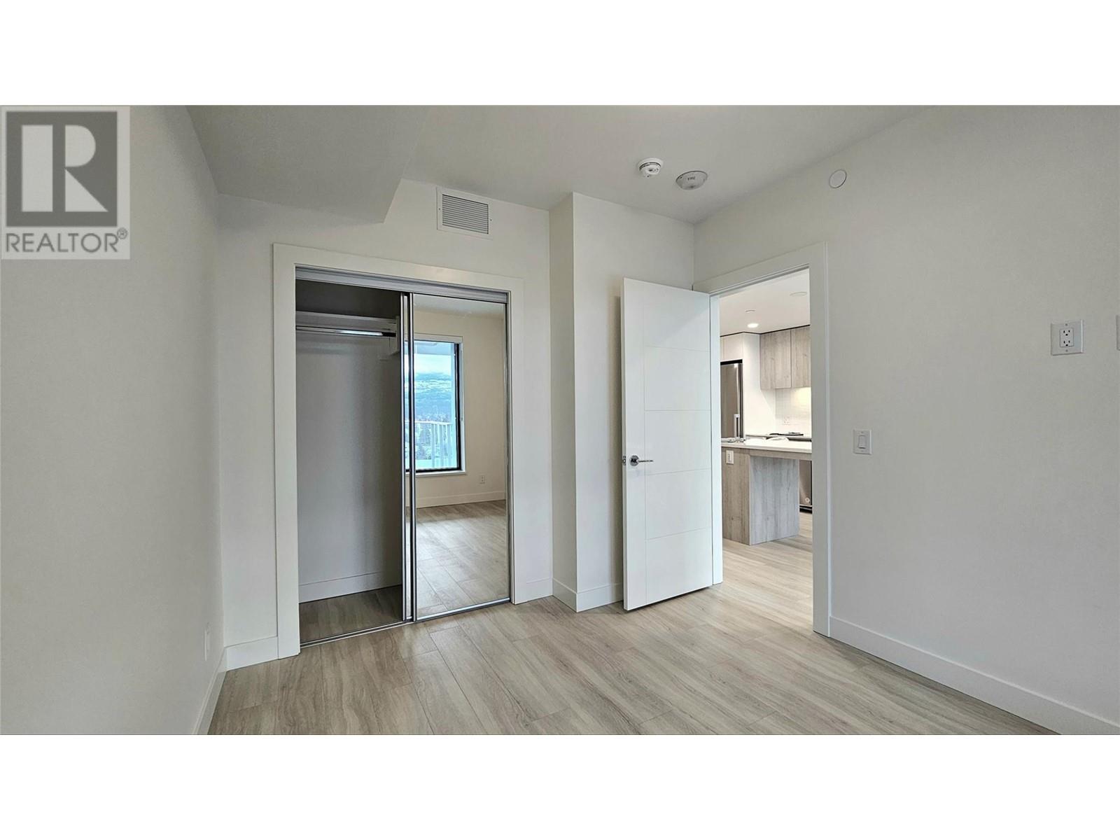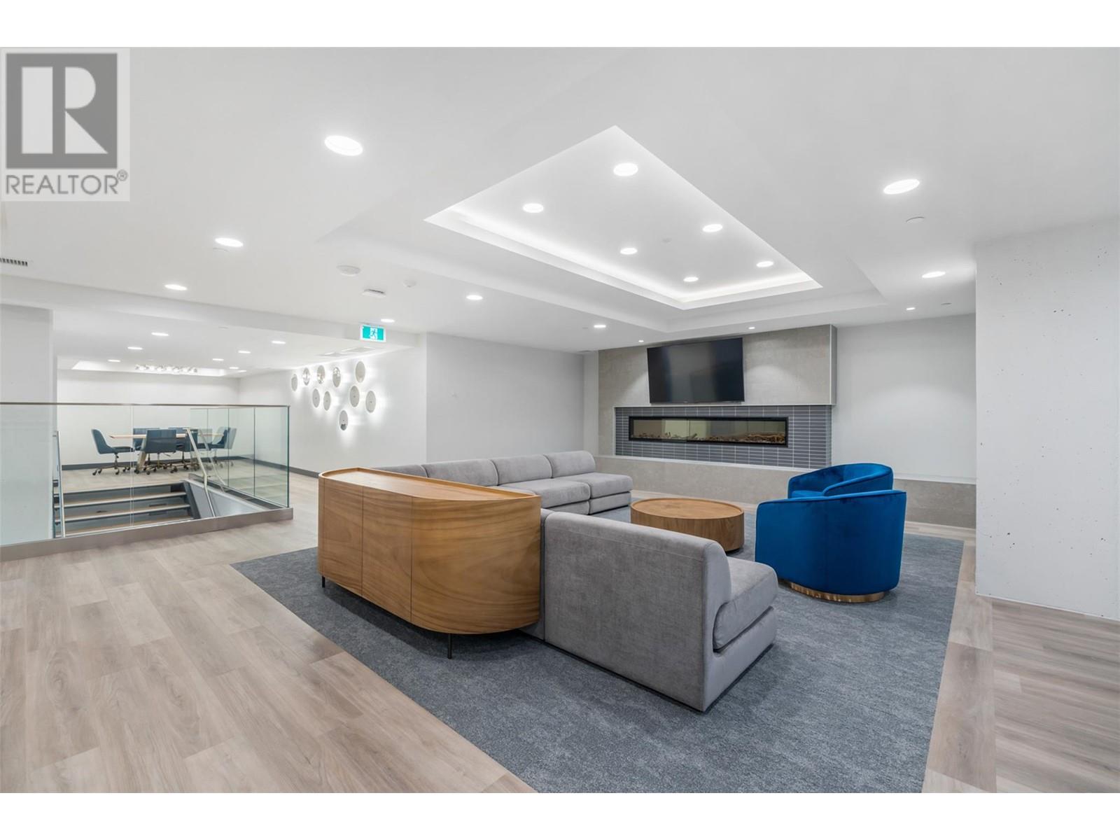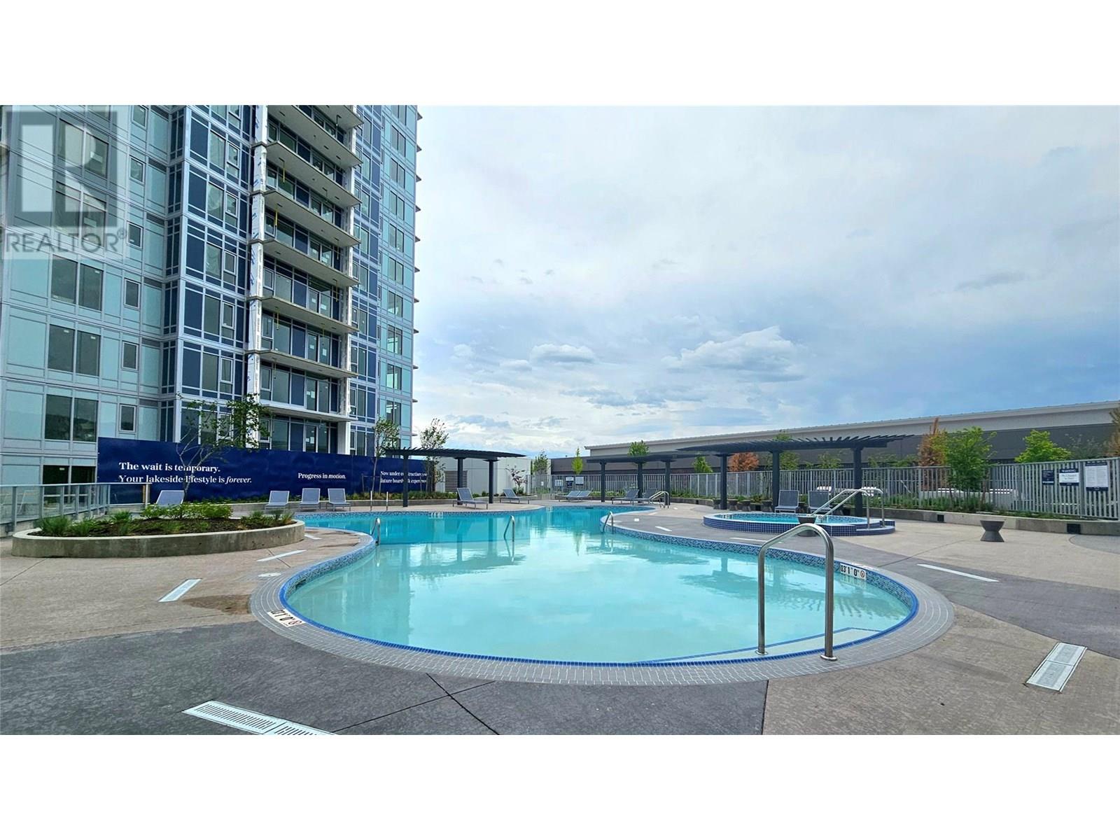Experience lakeside luxury at AQUA, Kelowna’s premier waterfront resort-style residence. This stunning south-facing 1-bedroom, 1-bathroom unit features breathtaking lake views from your private 90 sq ft patio and offers approx. 500 sq ft of thoughtfully designed interior living space. Built with solid concrete construction and 10-ft ceilings, enjoy quiet comfort with high-end features like quartz countertops, premium stainless-steel appliances, wine fridge, waterfall island, and advanced VRV/ERV heating and cooling. AQUA is pet-friendly with no size restrictions, offers an outdoor pool, hot tub on the 5th floor, lounge seating, landscaped BBQ area, two-story 2000 sq ft gym & yoga/meditation area, co-workspace, poolside fireside lounge, shared kitchen, conference room & dog wash station, paddle board storage. Priority access to membership opportunities at onsite world-class Aqua Boat Club, at current market rates, subject to availability. 2-5-10 year new home warranty. Quick possession possible. (id:56537)
Contact Don Rae 250-864-7337 the experienced condo specialist that knows AQUA Waterfront Village. Outside the Okanagan? Call toll free 1-877-700-6688
Amenities Nearby : -
Access : -
Appliances Inc : Refrigerator, Dishwasher, Cooktop - Electric, Microwave, Oven, Hood Fan, Washer & Dryer
Community Features : Recreational Facilities, Pets Allowed, Pets Allowed With Restrictions, Rentals Allowed
Features : Central island
Structures : Clubhouse
Total Parking Spaces : 1
View : Lake view, Mountain view, Valley view, View of water, View (panoramic)
Waterfront : -
Architecture Style : Contemporary
Bathrooms (Partial) : 0
Cooling : Central air conditioning, Heat Pump
Fire Protection : -
Fireplace Fuel : -
Fireplace Type : -
Floor Space : -
Flooring : Tile, Vinyl
Foundation Type : -
Heating Fuel : -
Heating Type : Forced air, Heat Pump
Roof Style : -
Roofing Material : -
Sewer : Municipal sewage system
Utility Water : Municipal water
Living room
: 10'7'' x 8'11''
Kitchen
: 12' x 10'10''
Dining room
: 10'7'' x 5'7''
Primary Bedroom
: 9'2'' x 11'
4pc Bathroom
: 7'10'' x 5'7''































































































