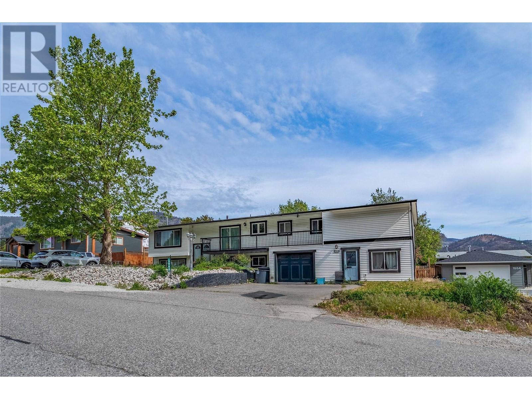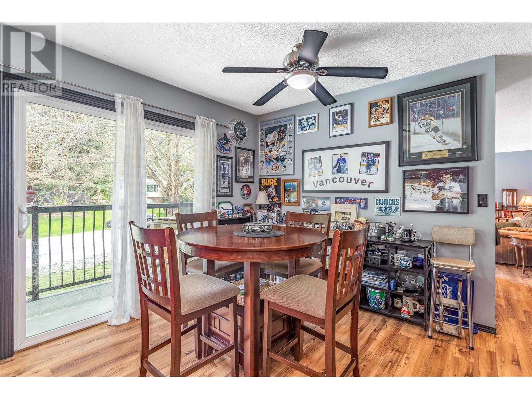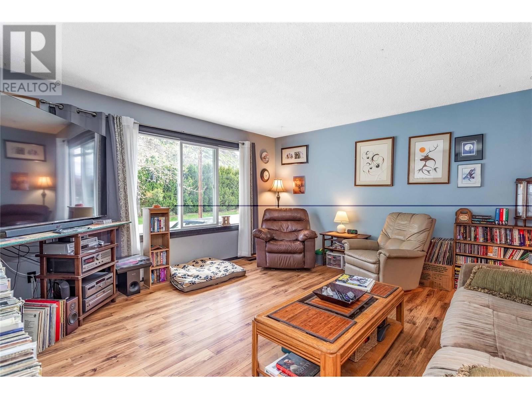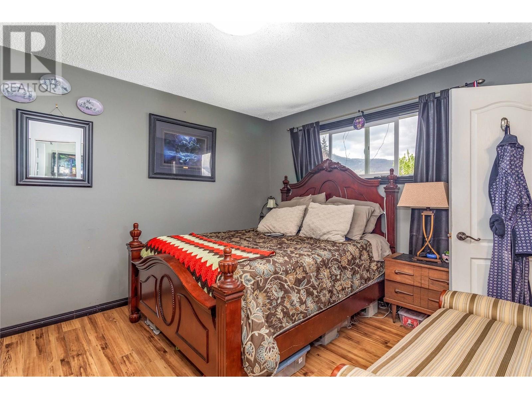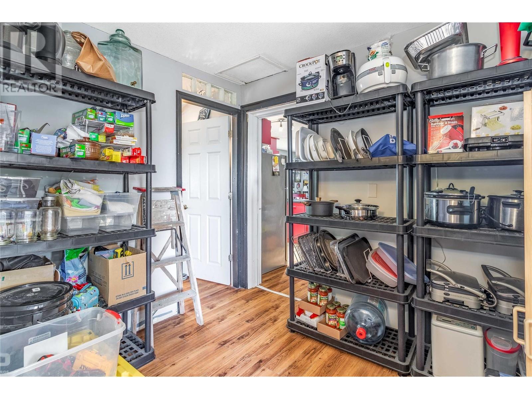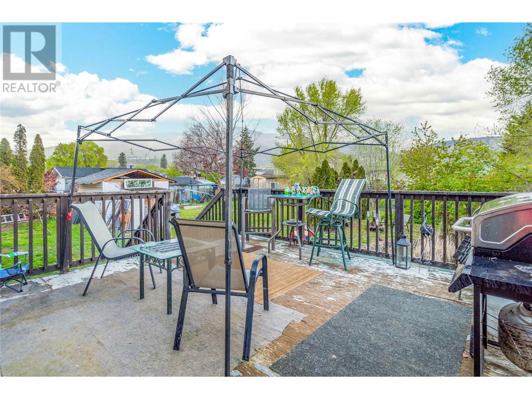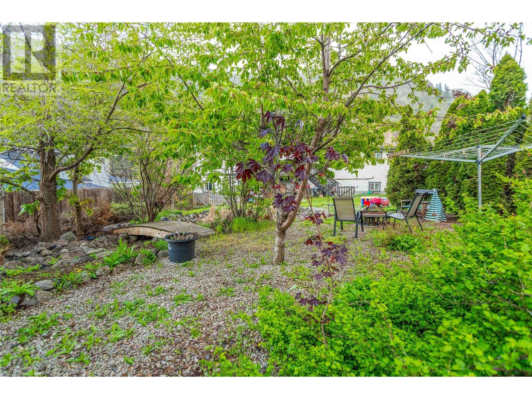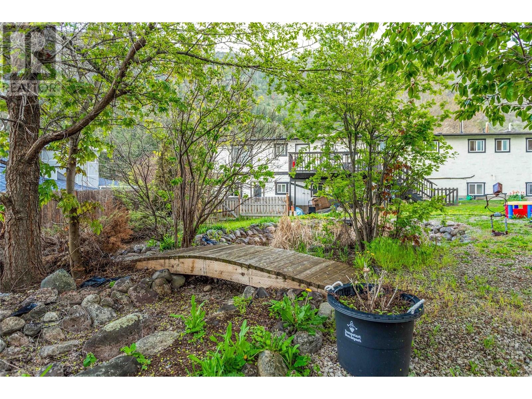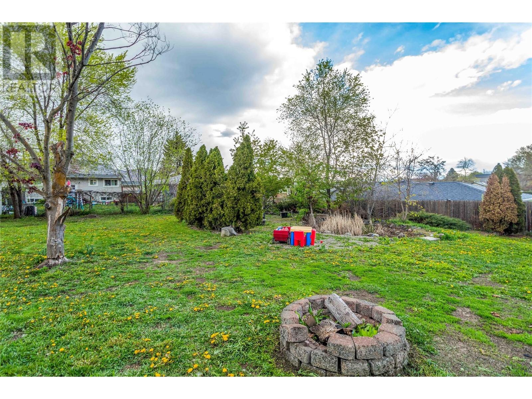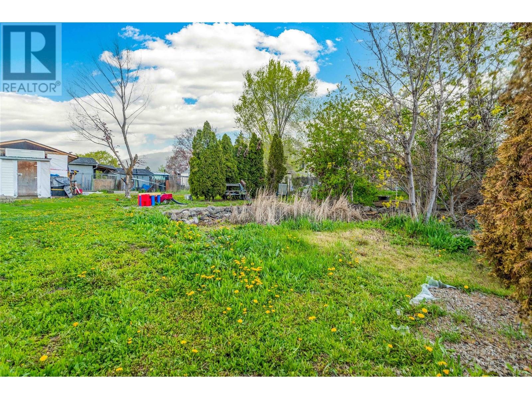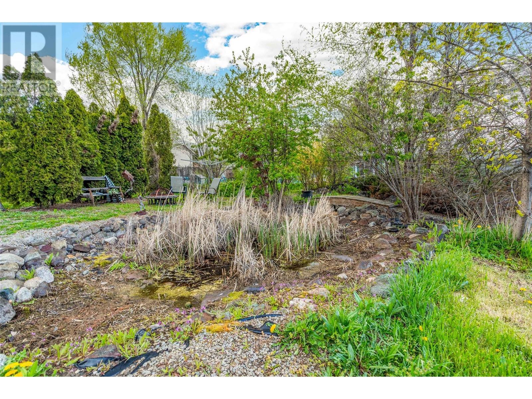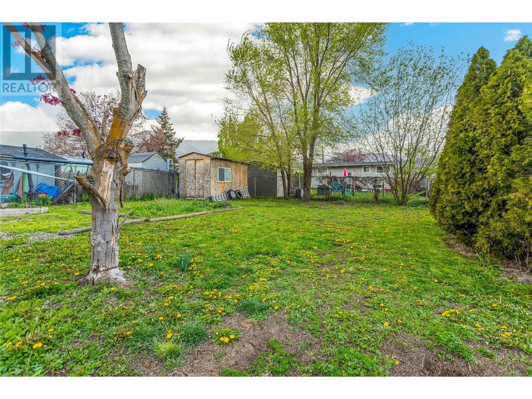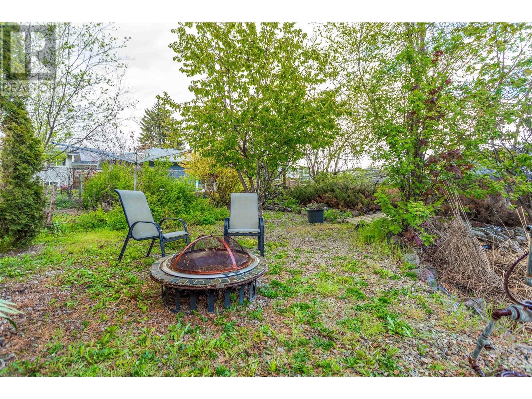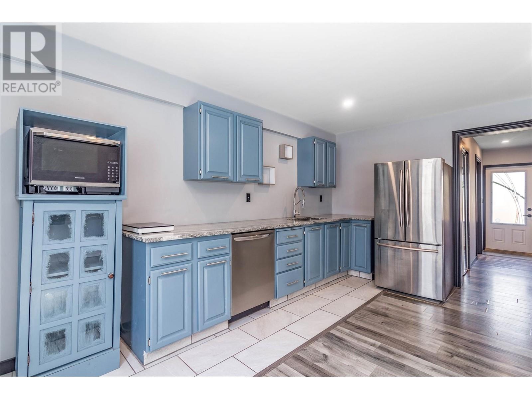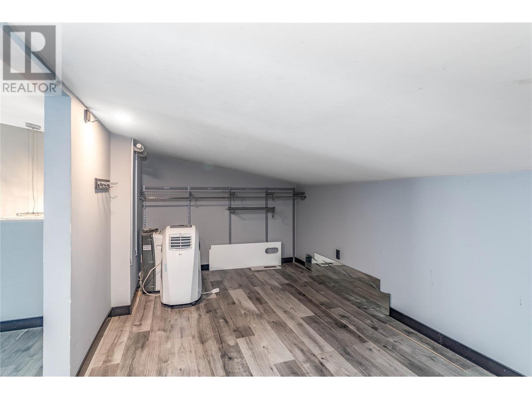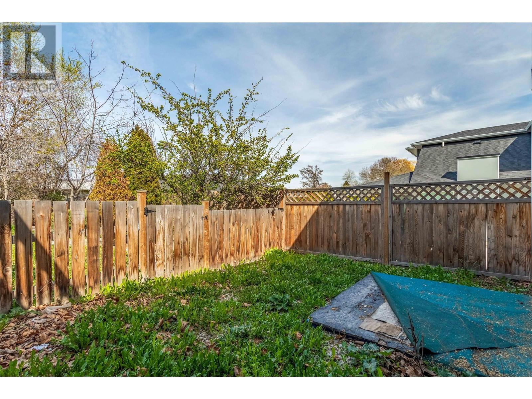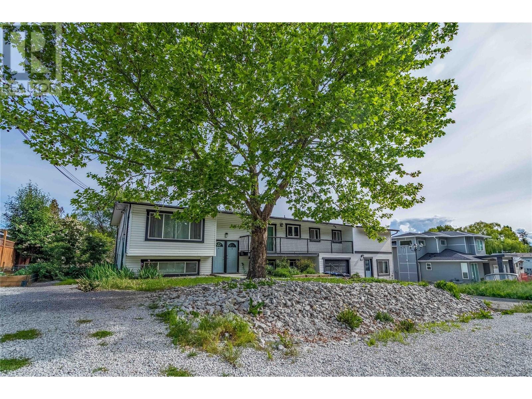Uncover an exceptional opportunity in Lakeview Heights! This expansive single-family home features three self-contained units, generating rental income surpassing $5,500 a month. Situated in the sought-after Lakeview Heights neighbourhood, this property sprawls over a generous 0.33-acre lot with picturesque views of Mount Boucherie. With three distinct units, this home stands as an income-generating powerhouse. Upper unit A - 3 Bedrooms + den, 1.5 baths. Lower Suite B is a self-contained 2-bedroom unit with its own laundry facilities. Loft Suite C offers a two-story layout with 2 bedrooms including a large primary bedroom,1.5 baths and a separate backyard Offering a total of 7 bedrooms and 5 bathrooms, this property provides remarkable flexibility for tenants or a large family. Whether you’re an investor eyeing your next income property or a homeowner seeking a residence with substantial mortgage helpers, this property is a must-see. Don’t miss the chance to secure your financial future! Schedule your private showing today. (id:56537)
Contact Don Rae 250-864-7337 the experienced condo specialist that knows Single Family. Outside the Okanagan? Call toll free 1-877-700-6688
Amenities Nearby : -
Access : -
Appliances Inc : -
Community Features : -
Features : -
Structures : -
Total Parking Spaces : 5
View : Mountain view
Waterfront : -
Architecture Style : -
Bathrooms (Partial) : 2
Cooling : Central air conditioning
Fire Protection : -
Fireplace Fuel : Unknown
Fireplace Type : Decorative,Insert
Floor Space : -
Flooring : Laminate, Linoleum, Tile, Vinyl
Foundation Type : -
Heating Fuel : -
Heating Type : Forced air, See remarks
Roof Style : Unknown
Roofing Material : Asphalt shingle
Sewer : Municipal sewage system
Utility Water : Municipal water
Laundry room
: 6'9'' x 12'5''
Den
: 10'11'' x 12'5''
4pc Bathroom
: 9'5'' x 7'3''
2pc Ensuite bath
: 4'9'' x 4'6''
Bedroom
: 13'2'' x 9'2''
Bedroom
: 9'5'' x 9'7''
Primary Bedroom
: 13'1'' x 13'2''
Kitchen
: 23'1'' x 12'3''
Living room
: 18'8'' x 14'4''
Laundry room
: 7' x 12'
Kitchen
: 16'8'' x 6'0''
Full bathroom
: 8'0'' x 5'11''
Dining room
: 9'3'' x 9'2''
Den
: 12'2'' x 7'8''
Living room
: 7'5'' x 12'11''
Storage
: 8'1'' x 16'4''
Partial bathroom
: 5'2'' x 4'9''
Primary Bedroom
: 20'10'' x 16'9''
Kitchen
: 12'0'' x 13'7''
Bedroom
: 12'8'' x 13'7''
Bedroom
: 13'1'' x 12'0''
Dining room
: 10'11'' x 9'1''
Full bathroom
: 5'7'' x 5'6''
Living room
: 10'11'' x 10'3''
Bedroom
: 12'4'' x 7'8''




