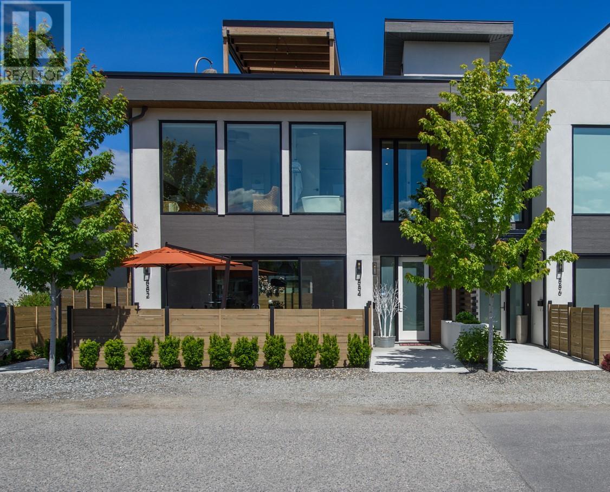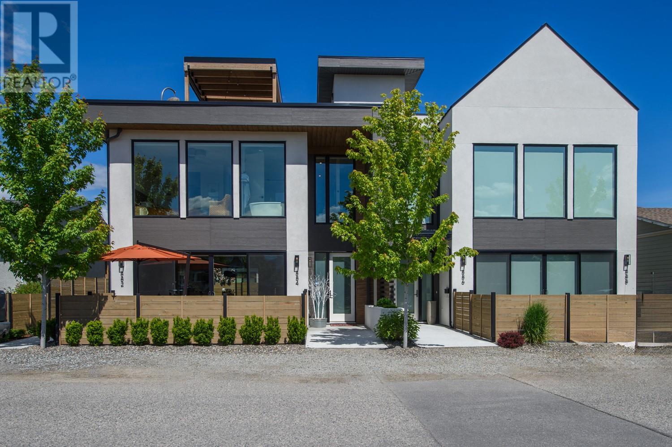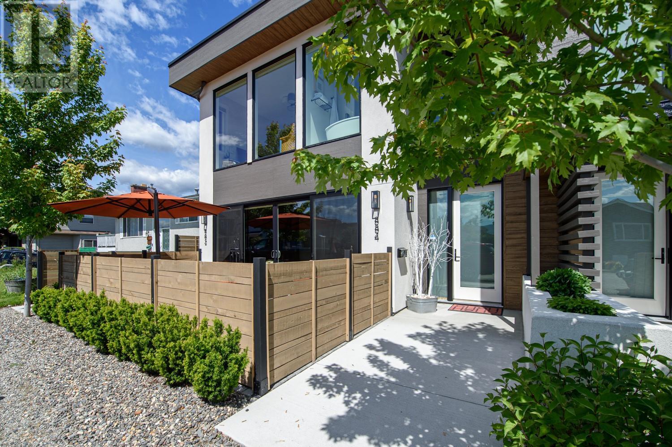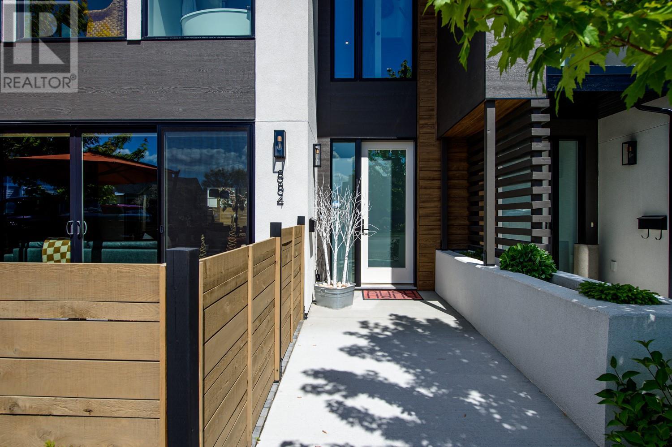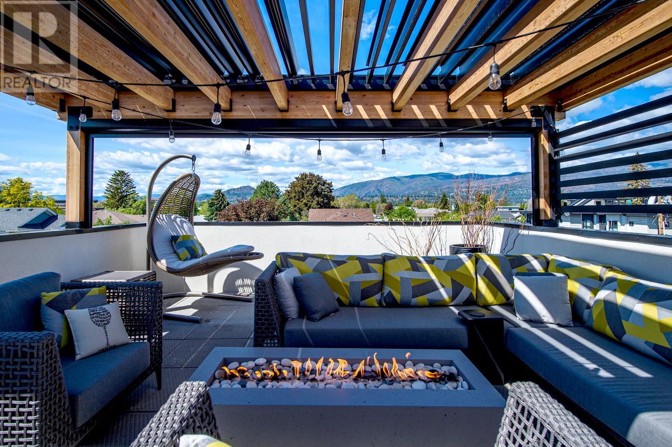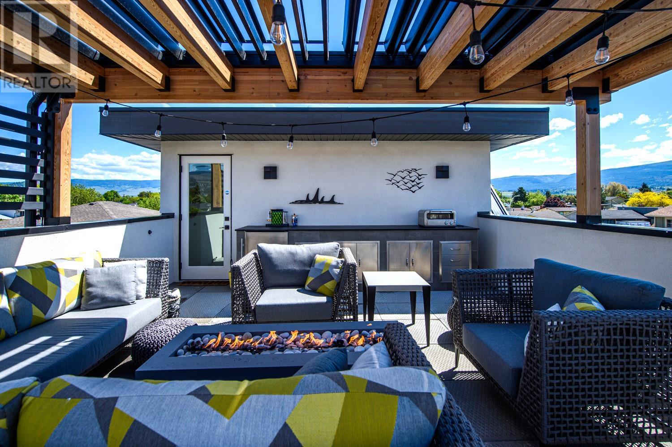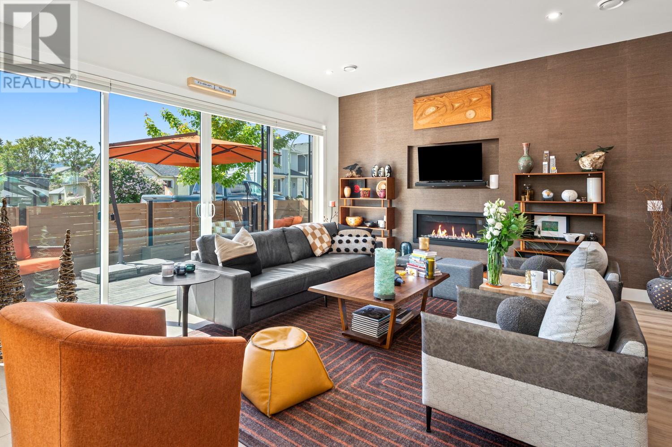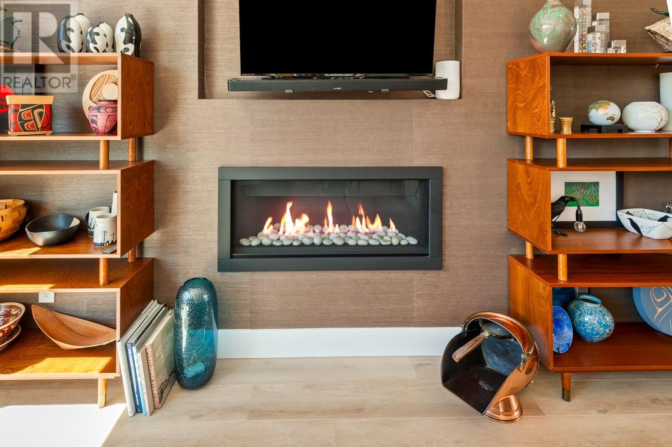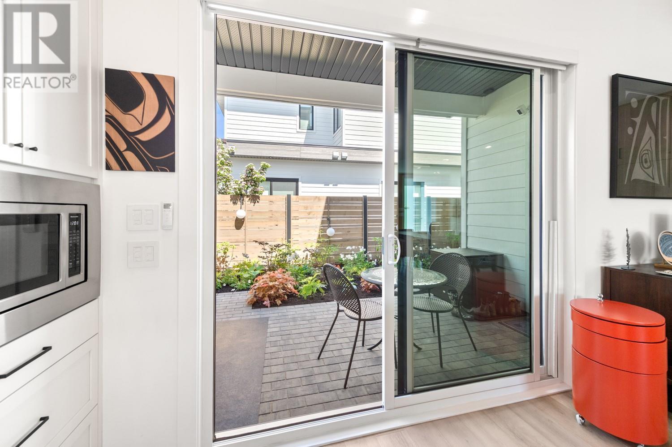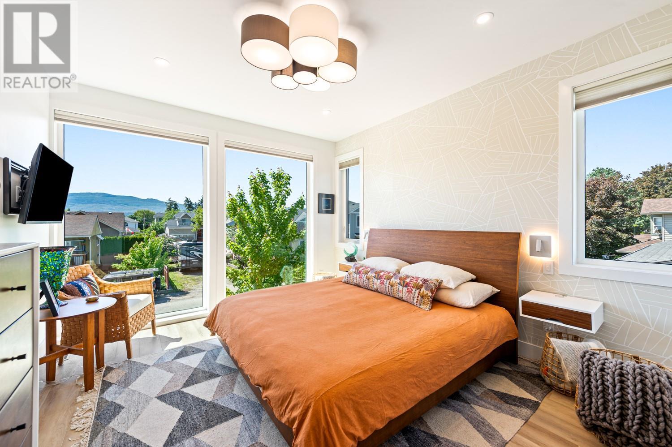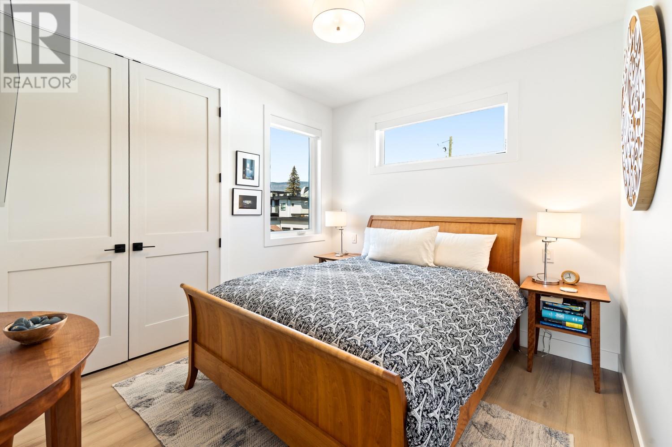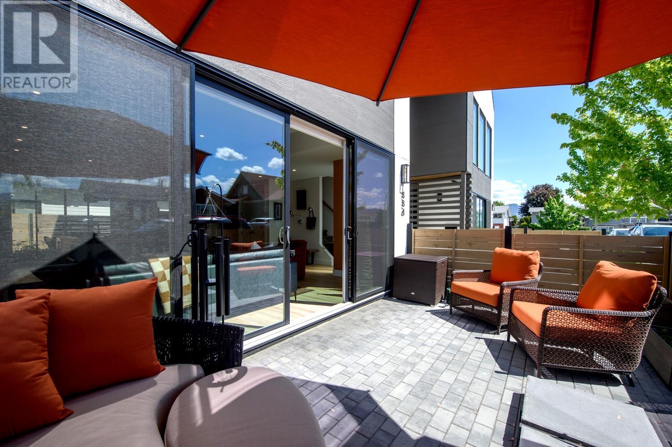Stunning luxury townhome in the heart of Kelowna South, just steps to beaches, restaurants, shops, and cafes. This modern barn-style design features a spacious open layout, oversized windows, and a sun-soaked south-facing exposure. Enjoy 3 bedrooms, 2.5 baths, and upscale finishings throughout: vinyl plank and tile flooring, quartz counters, a 42” linear gas fireplace, and a fenced backyard. The highlight is a spectacular rooftop patio with panoramic mountain views, custom outdoor kitchen, Dekko fire pit, and automated pergola system. Thoughtfully upgraded with Lutron app-controlled lighting, custom blinds, Nest thermostat, wine fridge, custom cabinetry, river rock fireplace insert, garage storage lift, EV-ready garage, Ring security system, and more. Pets welcome—bring 2 dogs (breed restrictions apply) and 2 cats! This is your chance to own a one-of-a-kind home in one of Kelowna’s most desirable neighborhoods. (id:56537)
Contact Don Rae 250-864-7337 the experienced condo specialist that knows The Patterson. Outside the Okanagan? Call toll free 1-877-700-6688
Amenities Nearby : Park, Recreation, Schools, Shopping
Access : Easy access
Appliances Inc : -
Community Features : Pets Allowed
Features : Level lot, One Balcony
Structures : -
Total Parking Spaces : 1
View : Mountain view
Waterfront : -
Architecture Style : -
Bathrooms (Partial) : 1
Cooling : Central air conditioning
Fire Protection : Security, Security system, Smoke Detector Only
Fireplace Fuel : Gas
Fireplace Type : Unknown
Floor Space : -
Flooring : Carpeted, Ceramic Tile, Vinyl
Foundation Type : -
Heating Fuel : -
Heating Type : Forced air
Roof Style : Unknown
Roofing Material : Other
Sewer : Municipal sewage system
Utility Water : Municipal water
Bedroom
: 12'0'' x 10'0''
Bedroom
: 10'6'' x 10'1''
4pc Ensuite bath
: 14'9'' x 6'6''
Primary Bedroom
: 12'0'' x 12'0''
Other
: 23' x 16'4''
Other
: 27' x 8'
Mud room
: 9'0'' x 7'3''
Full bathroom
: 8'6'' x 5'0''
Partial bathroom
: 5'0'' x 5'0''
Dining room
: 14'0'' x 8'0''
Kitchen
: 15'0'' x 10'0''
Living room
: 19'0'' x 17'6''


