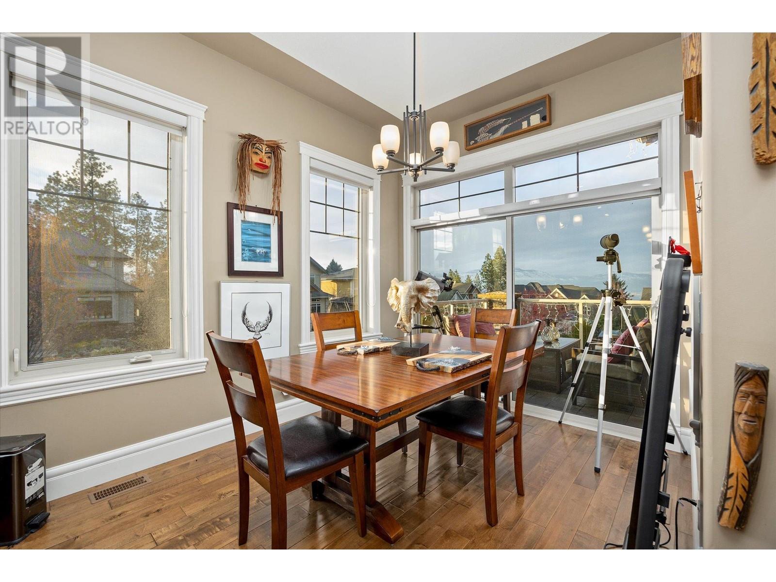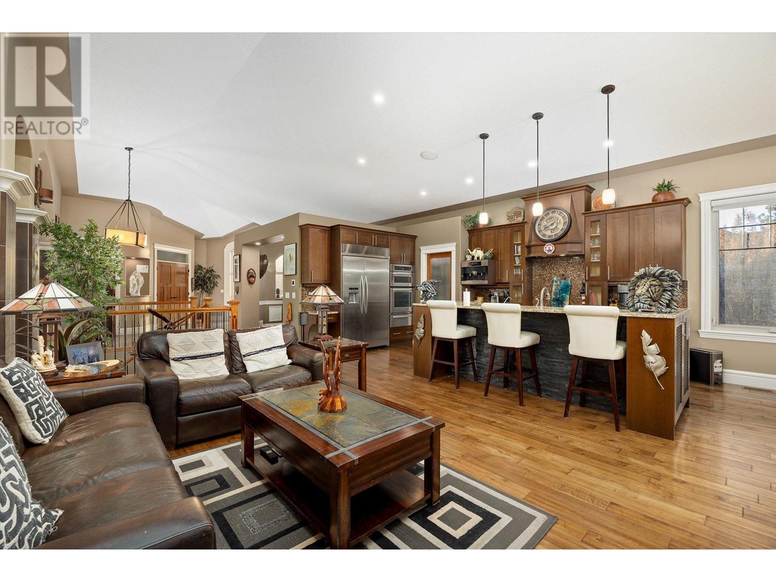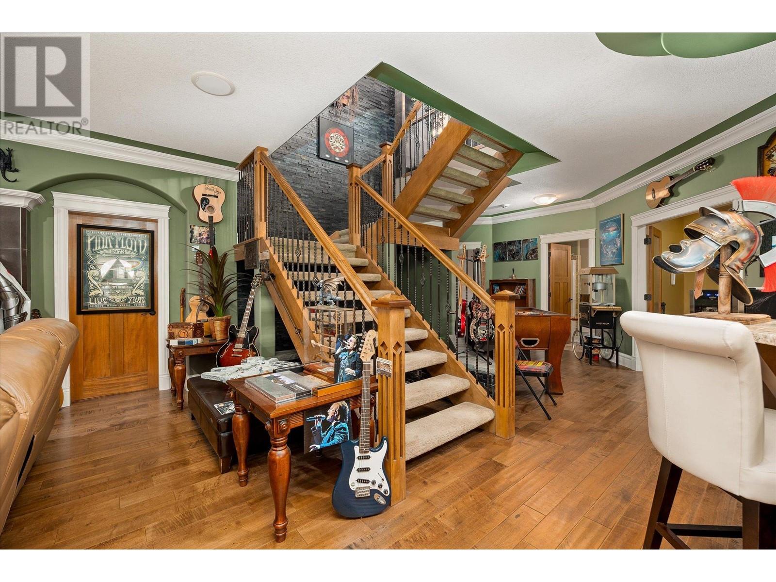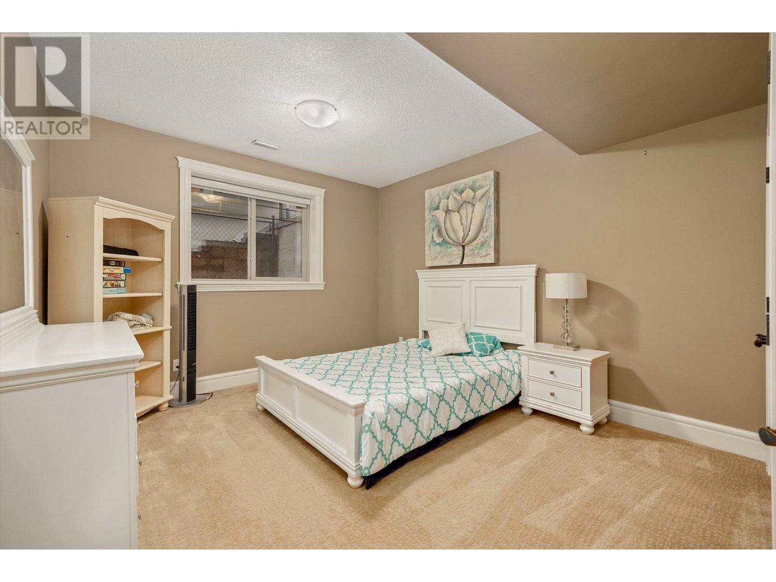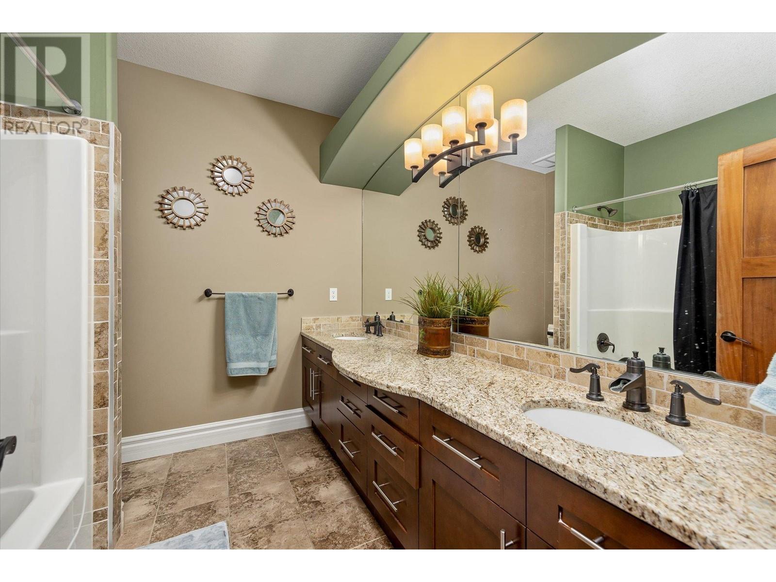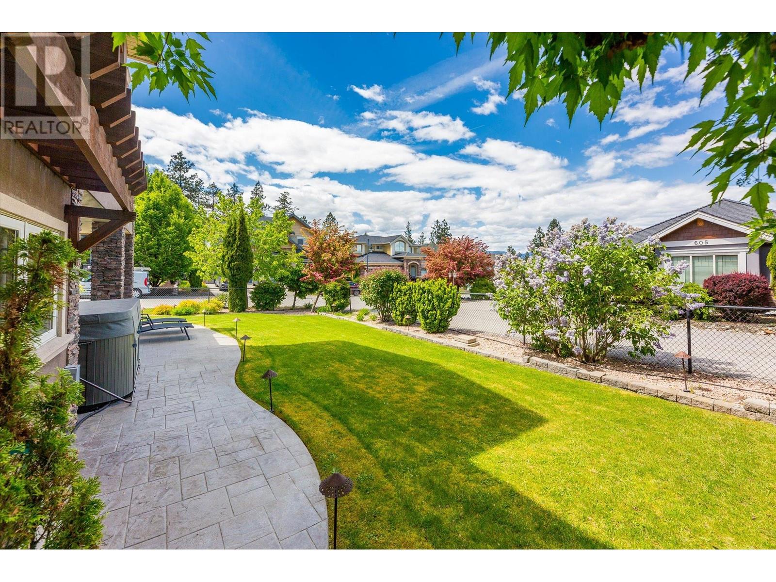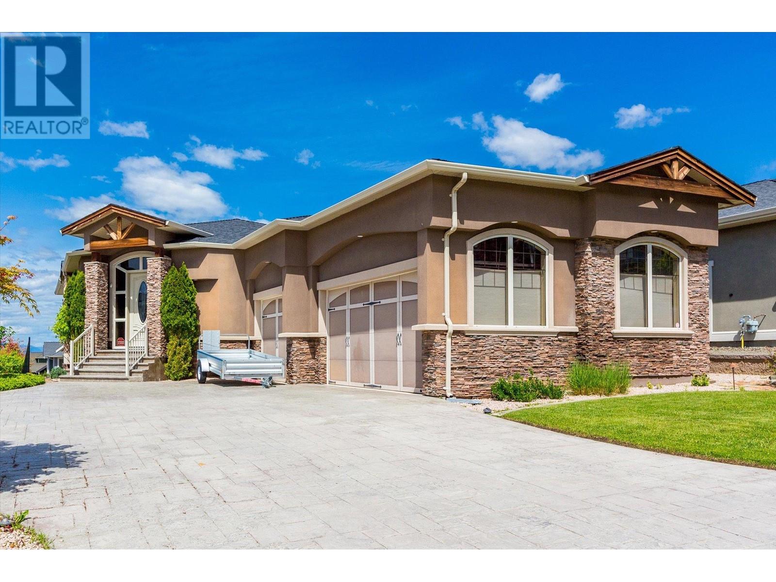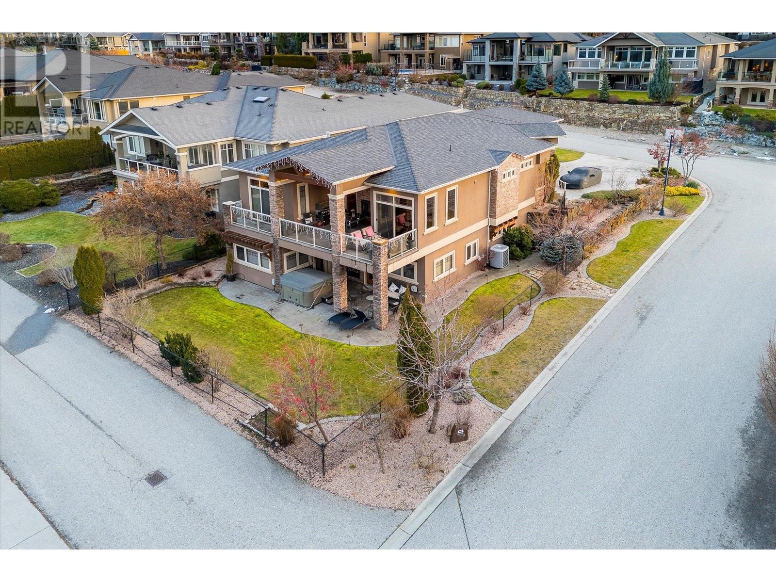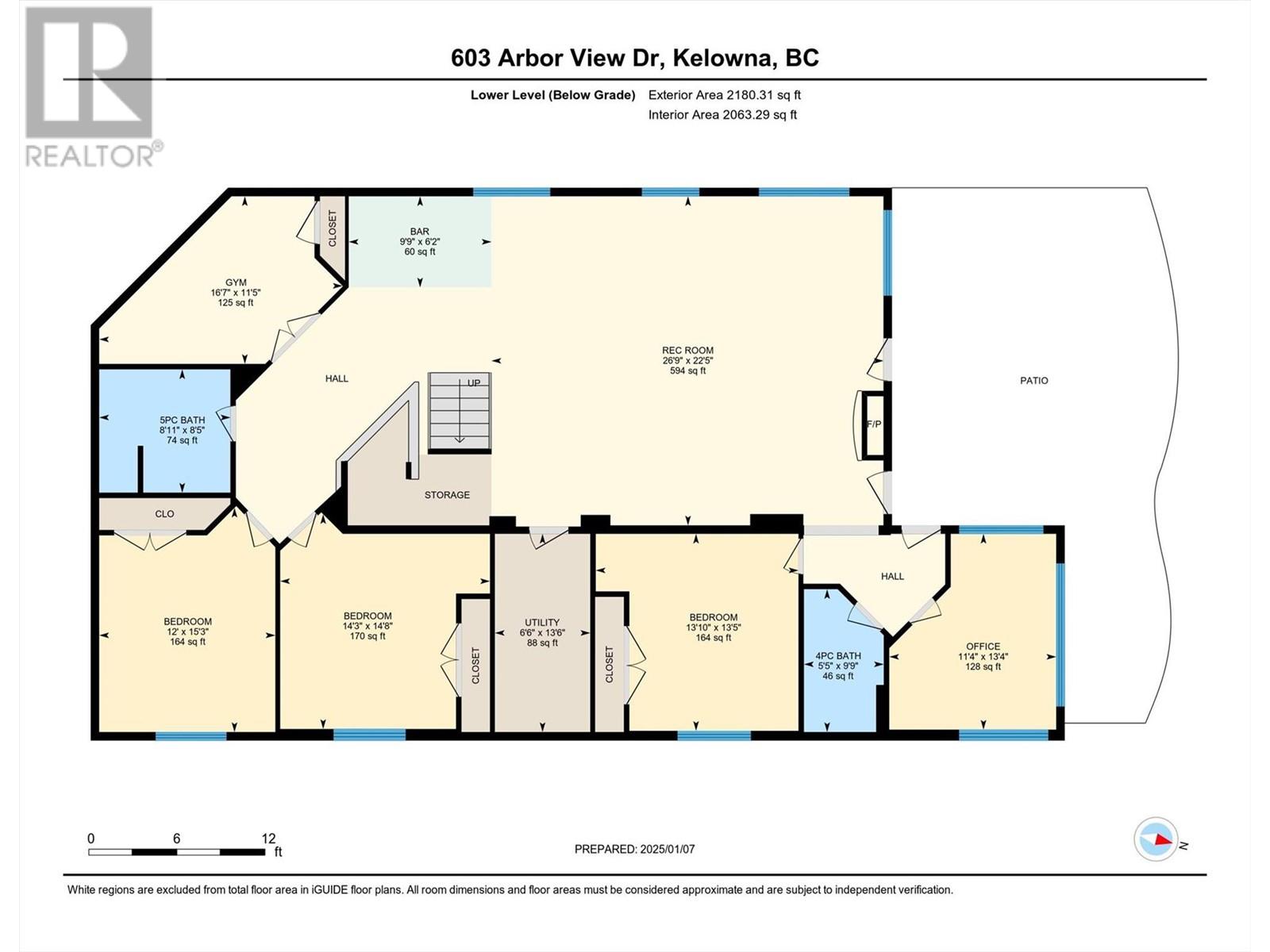Welcome to this Stunning 4-bedroom, 4-bathroom Walkout Rancher in Upper Mission! This 4,125+ sq. ft. masterpiece combines luxury, comfort, and functionality, making it perfect for families or anyone seeking upscale living. Highlights include landscaping with fruit trees, above-ground irrigation, and lighting—all wireless app-controlled. Oversized triple-car garage boasts 13' ceilings, ample storage, and space for toys or a workshop. You'll find 4 bedrooms and 4 bathrooms (3 full). Luxurious master retreat features a spacious 13x21 bedroom, a stunning 11x21 ensuite with granite finishes, heated floors, and a custom walk-in closet. The gourmet granite island kitchen has a deluxe KitchenAid appliance package, including a built-in coffee maker. Vaulted ceilings (10' and 12'), recessed lighting, transom panels, and solid vertical grain fir doors add elegance and character. A modern gym and office are perfect for a healthy and productive lifestyle. Hand-scraped maple-engineered hardwood flooring on the main level, 3 two-way fireplaces, and a fully fenced yard with a hot tub make this home ideal for relaxing or entertaining. The walkout lower level features a wet bar with granite countertops, built-in audio, and plenty of space for hosting. No expense was spared in construction, with granite throughout every room, including bathrooms and the laundry. This home blends practicality and luxury in a prime location. Don't miss the chance to own this incredible property in Upper Mission! (id:56537)
Contact Don Rae 250-864-7337 the experienced condo specialist that knows Single Family. Outside the Okanagan? Call toll free 1-877-700-6688
Amenities Nearby : Golf Nearby, Airport, Park, Recreation, Schools, Shopping, Ski area
Access : Easy access
Appliances Inc : Refrigerator, Dishwasher, Dryer, Range - Electric, Microwave, Washer
Community Features : Family Oriented
Features : Level lot, Corner Site, Central island, Jacuzzi bath-tub, One Balcony
Structures : -
Total Parking Spaces : 3
View : Mountain view
Waterfront : -
Architecture Style : Ranch
Bathrooms (Partial) : 1
Cooling : Central air conditioning
Fire Protection : Smoke Detector Only
Fireplace Fuel : Gas
Fireplace Type : Unknown
Floor Space : -
Flooring : Hardwood, Tile
Foundation Type : -
Heating Fuel : Electric
Heating Type : Forced air, See remarks
Roof Style : Unknown
Roofing Material : Asphalt shingle
Sewer : Municipal sewage system
Utility Water : Municipal water
Other
: 13'11'' x 10'7''
Primary Bedroom
: 13'11'' x 21'1''
Mud room
: 8'6'' x 6'4''
Living room
: 12'7'' x 22'3''
Laundry room
: 8'6'' x 7'2''
Kitchen
: 10'6'' x 17'3''
Other
: 22'6'' x 32'8''
Foyer
: 8' x 16'8''
Dining room
: 9' x 12'11''
Dining nook
: 10'6'' x 11'10''
5pc Ensuite bath
: 11'11'' x 21'4''
2pc Bathroom
: 5'1'' x 7'10''
Utility room
: 13'6'' x 6'6''
Recreation room
: 22'5'' x 26'9''
Office
: 13'4'' x 11'4''
Gym
: 11'5'' x 16'7''
Bedroom
: 13'5'' x 13'10''
Bedroom
: 15'3'' x 12'
Bedroom
: 14'8'' x 14'3''
Other
: 6'2'' x 9'9''
5pc Bathroom
: 8'5'' x 8'11''
4pc Bathroom
: 9'9'' x 5'5''
Other
: 10'3'' x 8'10''












