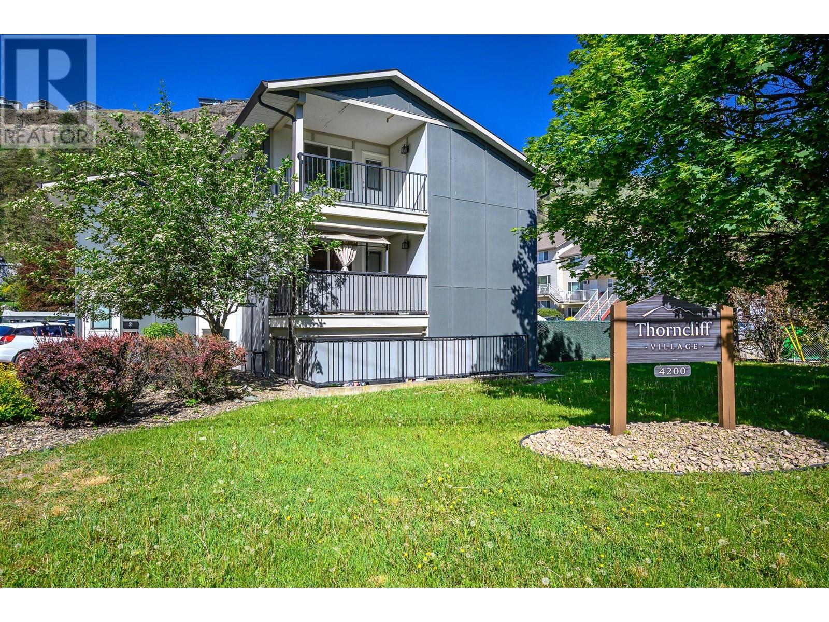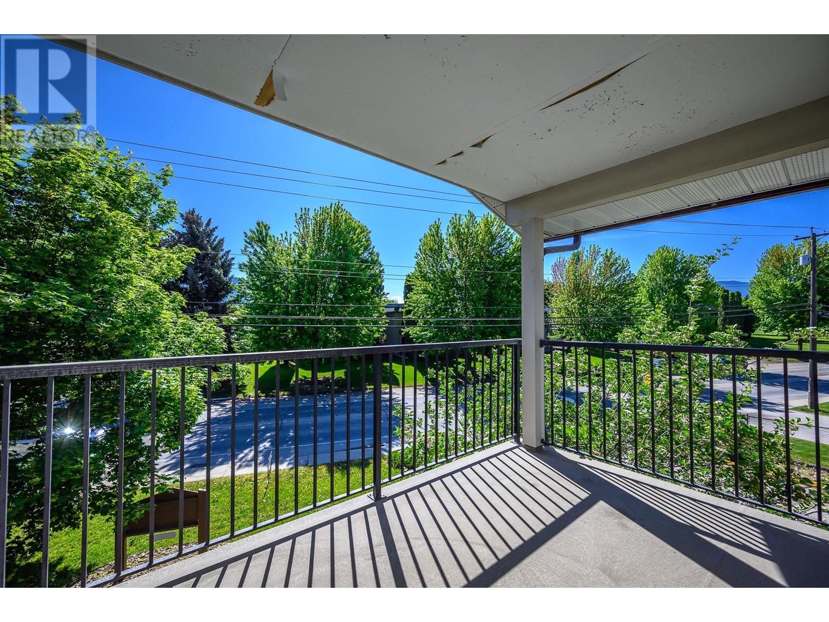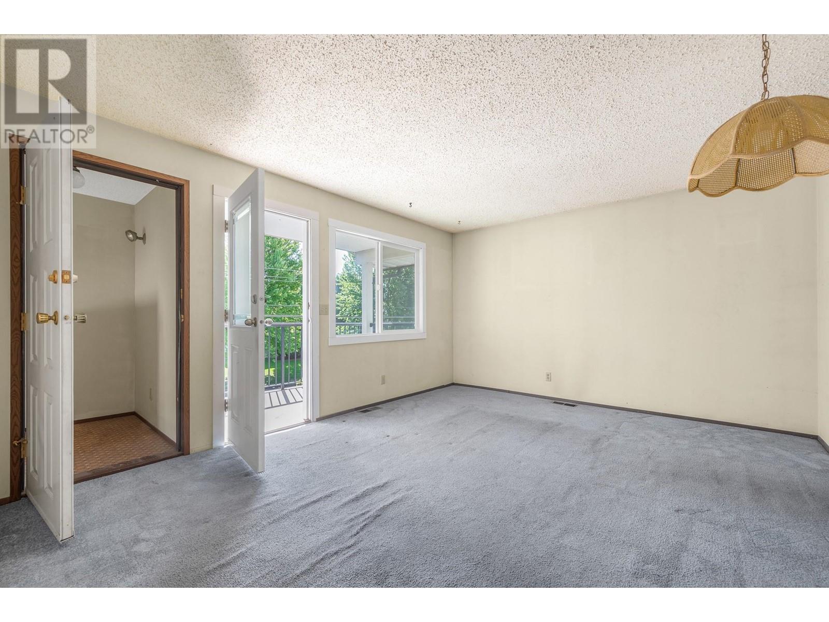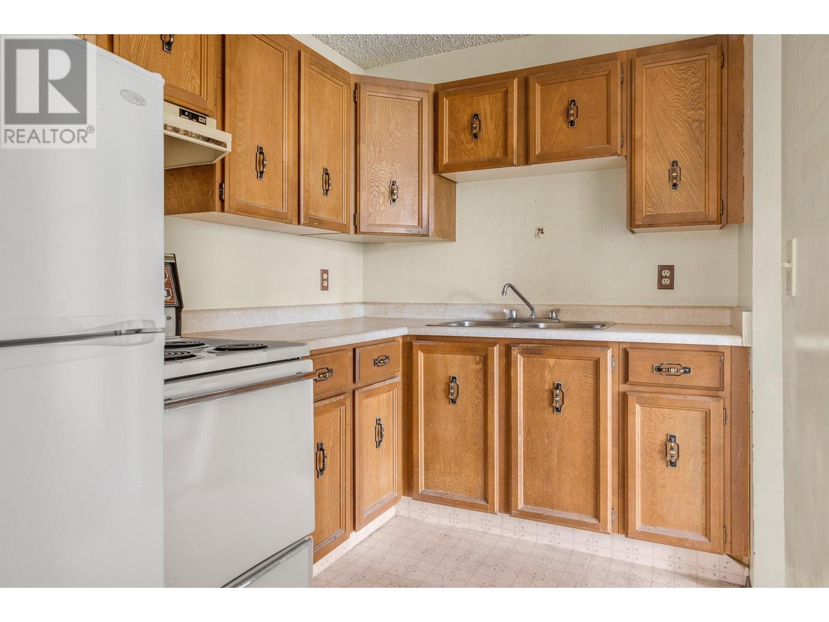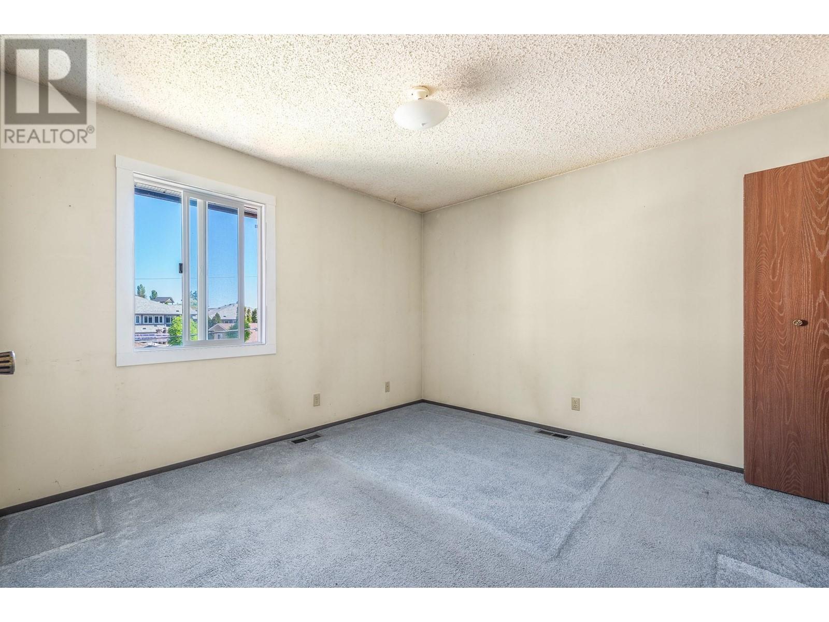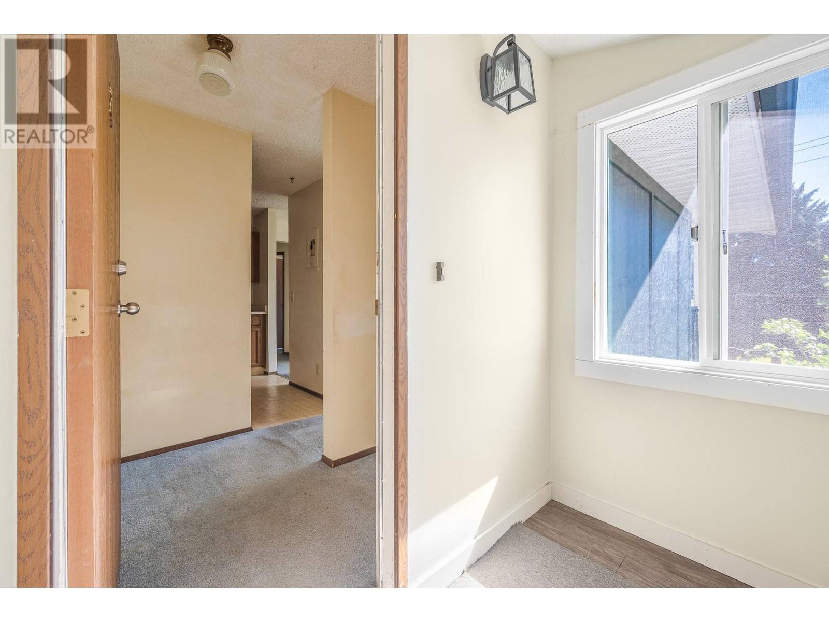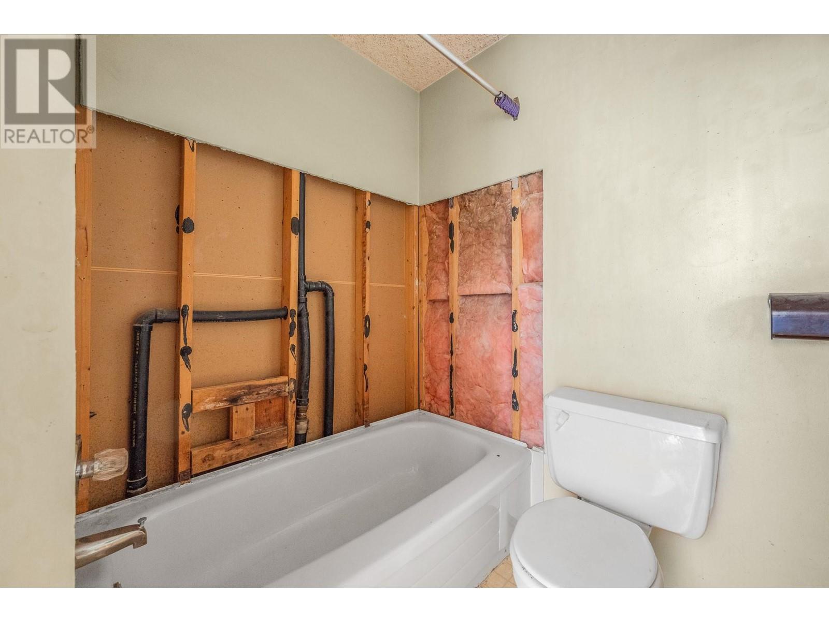Description
Top-Floor 1 Bedroom Condo – Priced to Sell with great location & tons of potential! Affordable ownership starts here. This top-level 1 bedroom, 1 bathroom condo is your chance to stop renting and start building equity. Located in a super convenient area—just steps from shopping, parks, the new Active Living Centre, and a major bus route—this unit offers lifestyle and value. Enjoy the covered patio, ideal for relaxing outdoors rain or sun. Inside, the space is functional but ready for your personal touch. It needs updating throughout, but with some vision and effort, you can transform it into a great home or investment. Whether you're a first-time buyer, down-sizer, or investor, this is an excellent opportunity to put in sweat equity and add value. Thorncliff Village is pet friendly. Cheaper than rent, full of potential, and priced to sell — quick possession is available! Strata fees only $198! No laundry but similar unit below has added by HWT. Note-this is the third floor and building does not have an elevator. (id:56537)



