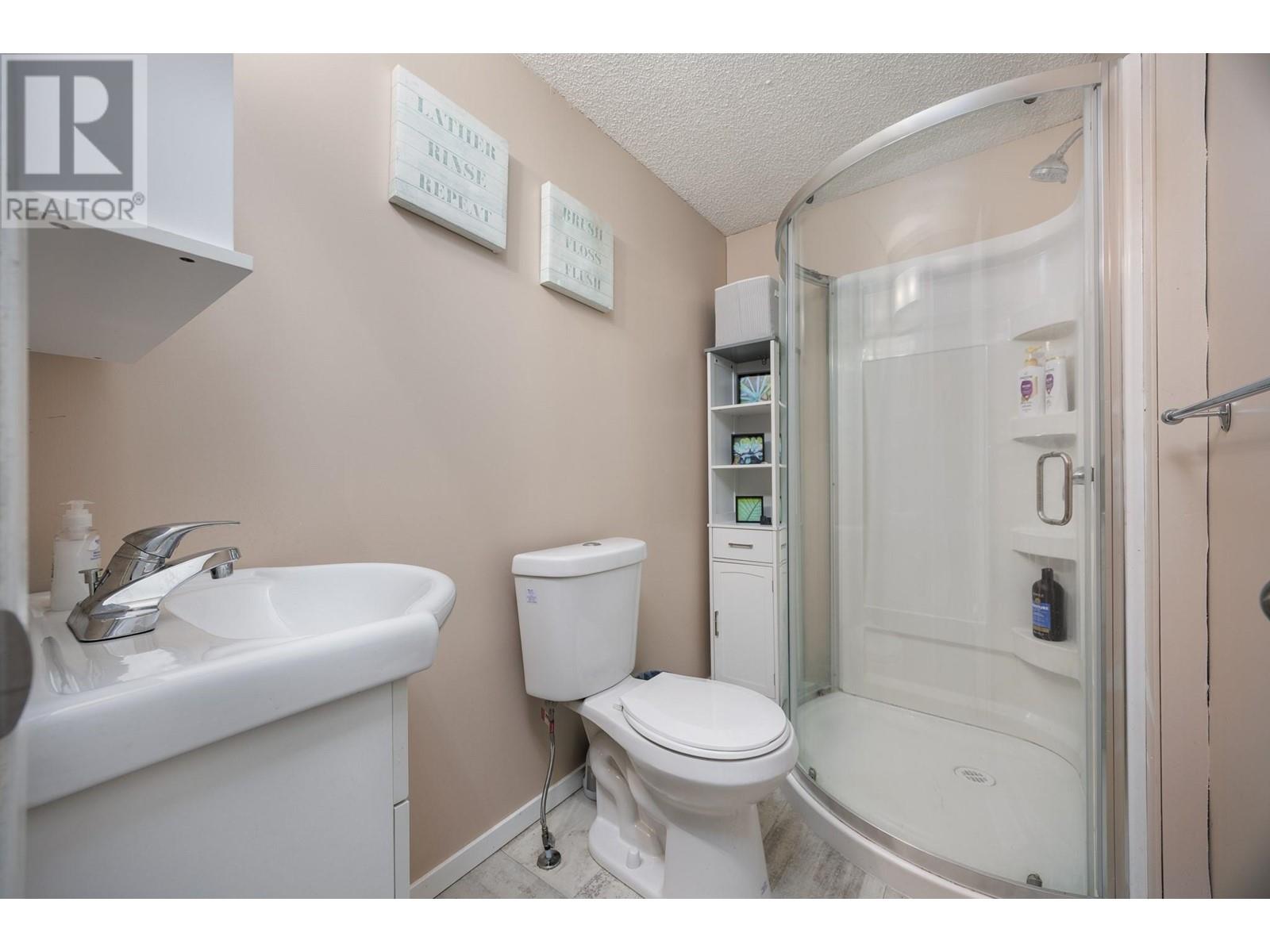Description
CHARMING 2BD/2BA MANUFACTURED HOME IN PRIME PARK LOCATION This well-maintained 2 bedroom, 2 bathroom manufactured home offers the perfect blend of comfort and convenience. Featuring a practical offset layout with an attractive corner location in the community, this affordable home is move-in ready. Step inside to discover a bright, open floor plan enhanced by skylights in both the kitchen and master en suite bathroom. The thoughtful design maximizes living space while creating distinct areas for relaxation and entertainment. Outside, enjoy your private oasis with a large cedar deck - perfect for summer gatherings or morning coffee. The property is fenced, providing security and privacy. Additional outdoor features include a storage shed and established garden space. This home has been lovingly maintained over the years with select updates throughout. Located in a desirable section of the park, you'll appreciate both the peaceful setting and convenient access to community amenities. Pet-friendly policy means your furry family members are welcome! Don't miss this opportunity to own an affordable, well-kept home in a fantastic community. (id:56537)













































