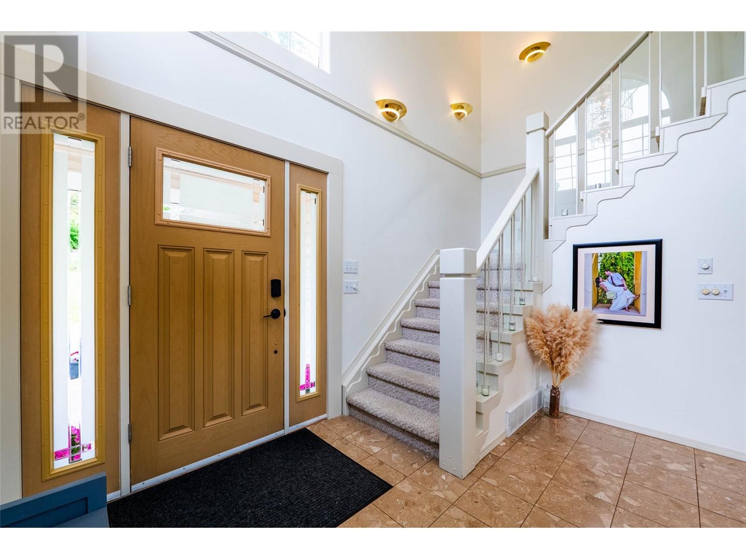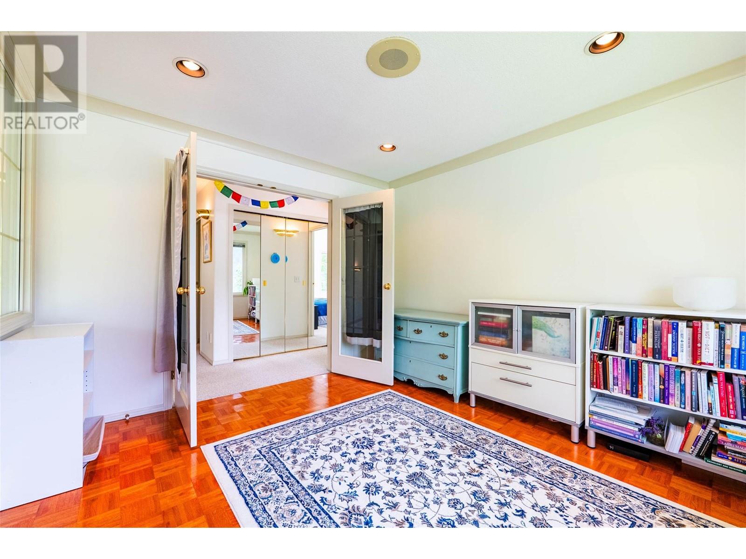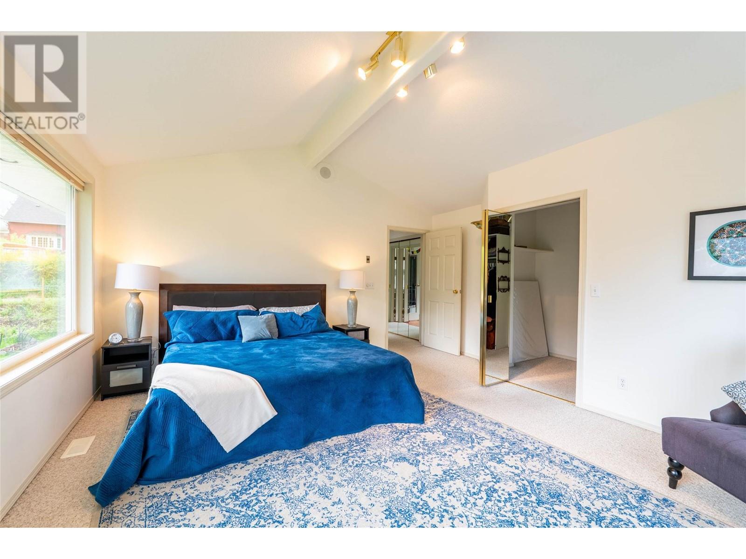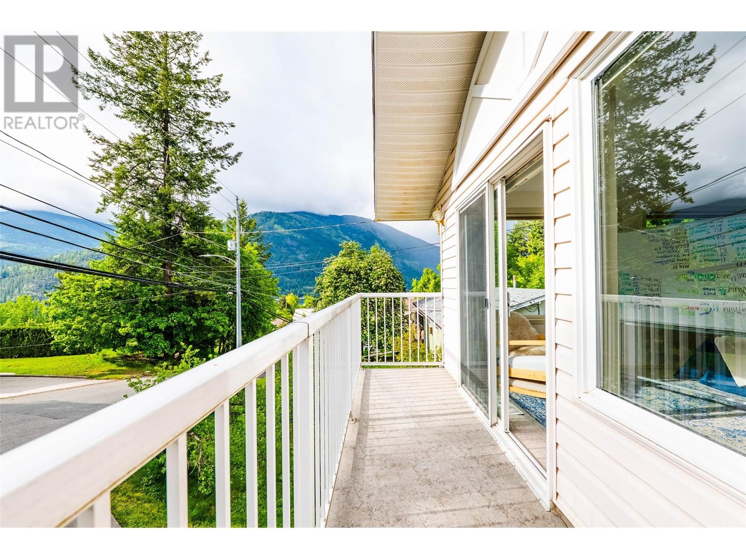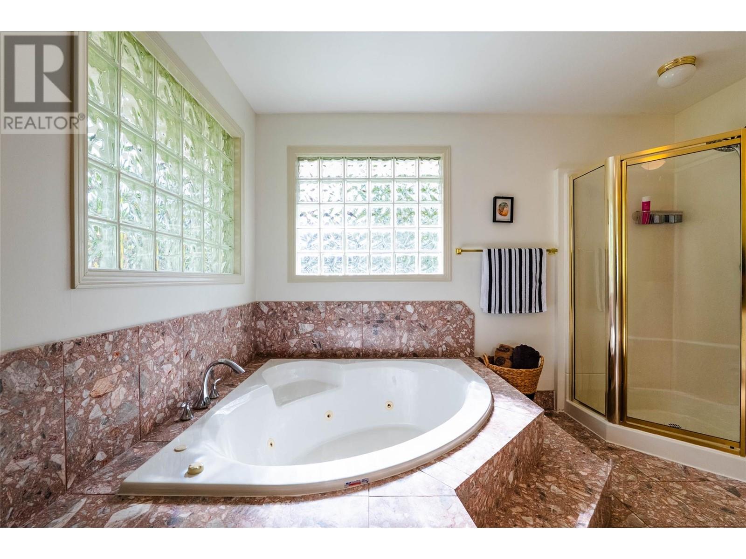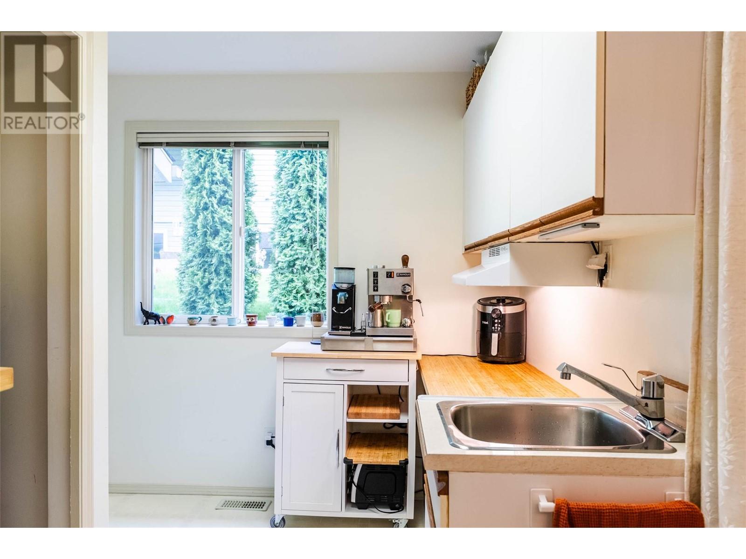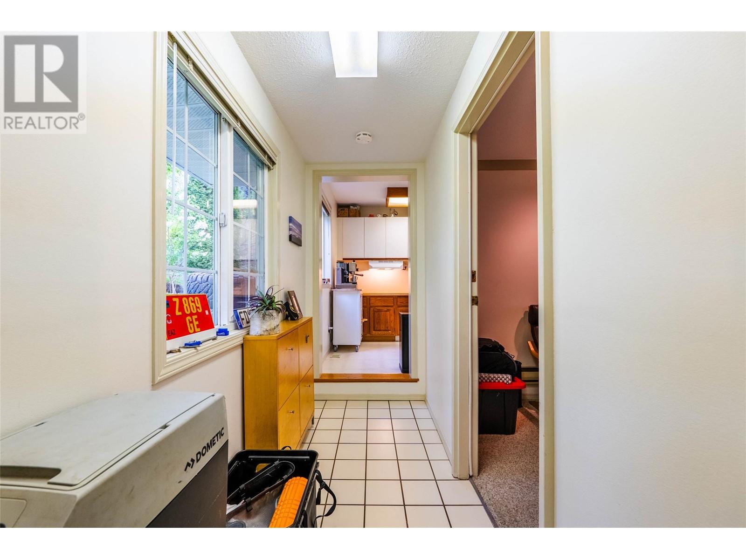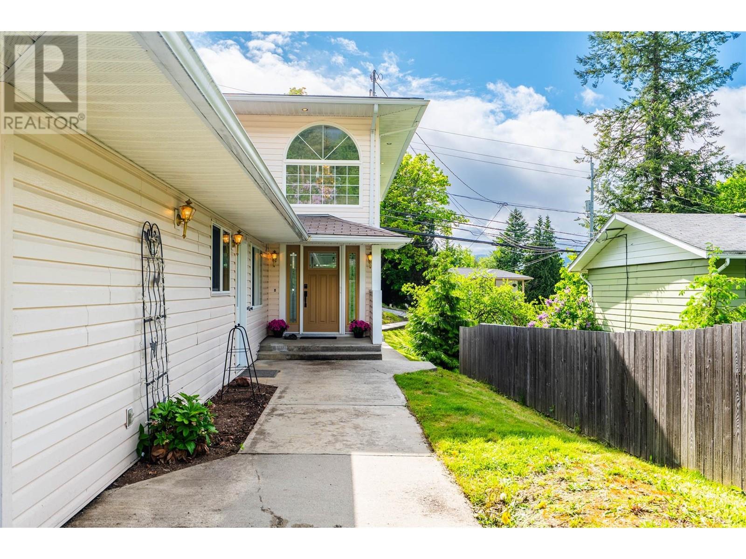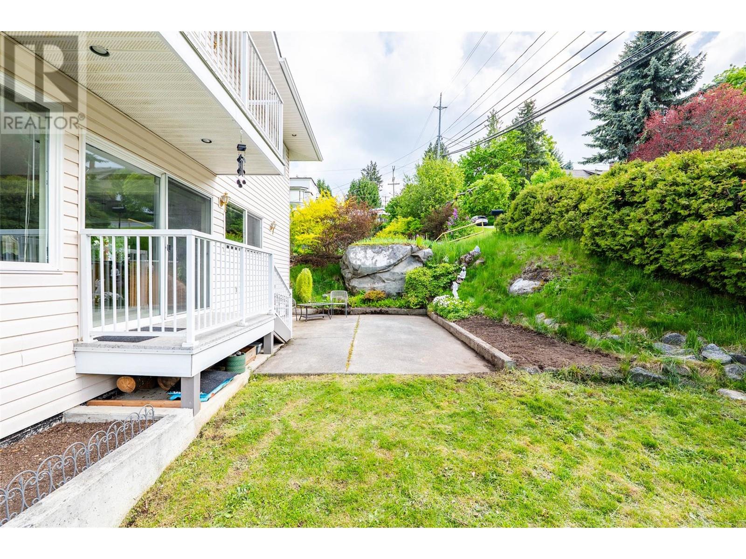Outstanding sunlight, a wide open floor plan and plenty of generous sized windows create a bright family home functioning in harmony with the outside environment. This home features an expansive living area with open kitchen, dining and living room warmed by natural gas stone fireplace. Spacious kitchen with island, pantry, stainless steel appliances and access to a lovely private patio and garden area , all great features for both everyday family use and special occasion entertaining. Upstairs there are three bedrooms and large office/den with interior windows that over look the foyer area. The spacious and vaulted primary bedroom has deck access, beautiful lake views, walk in closet, and a huge bathroom with shower and jetted tub. There is a one bedroom guest suite on the main floor and double garage with shop area, accessed off the lane. There is an efficient natural gas forced air furnace and newer water heater, and air conditioning for those hot summer nights. Conveniently located, in good condition and priced below assessed value for quick sale, this property is a great place to call home. (id:56537)
Contact Don Rae 250-864-7337 the experienced condo specialist that knows Single Family. Outside the Okanagan? Call toll free 1-877-700-6688
Amenities Nearby : Golf Nearby, Public Transit, Recreation
Access : -
Appliances Inc : -
Community Features : -
Features : Balcony
Structures : -
Total Parking Spaces : 4
View : River view, Mountain view
Waterfront : -
Zoning Type : Residential
Architecture Style : -
Bathrooms (Partial) : 0
Cooling : Central air conditioning
Fire Protection : -
Fireplace Fuel : -
Fireplace Type : -
Floor Space : -
Flooring : Carpeted, Tile, Vinyl
Foundation Type : -
Heating Fuel : -
Heating Type : Forced air
Roof Style : Unknown
Roofing Material : Asphalt shingle
Sewer : Municipal sewage system
Utility Water : Municipal water
Full bathroom
: 9'2'' x 6'1''
Office
: 11'1'' x 11'9''
Bedroom
: 12'3'' x 8'11''
Bedroom
: 9'11'' x 15'5''
Storage
: 11'6'' x 5'7''
Full ensuite bathroom
: 11'6'' x 11'5''
Primary Bedroom
: 15'7'' x 15'6''
Foyer
: 7'11'' x 11'9''
Dining room
: 12'6'' x 15'11''
Living room
: 27'0'' x 15'0''
Kitchen
: 14'3'' x 15'11''
Other
: 9'8'' x 4'0''
Bedroom
: 10'1'' x 19'5''
Kitchen
: 7'11'' x 10'0''
Full bathroom
: 7'11'' x 5'1''





