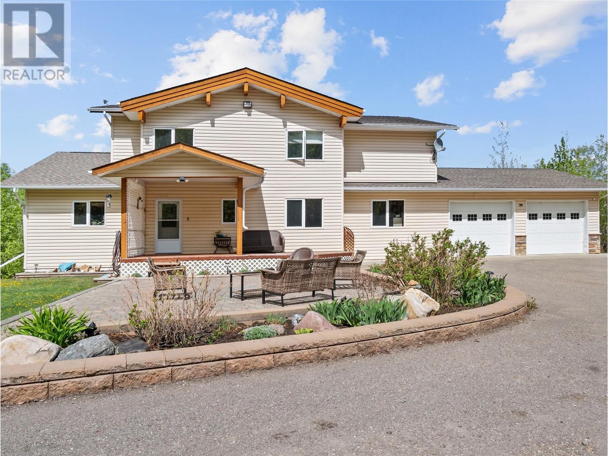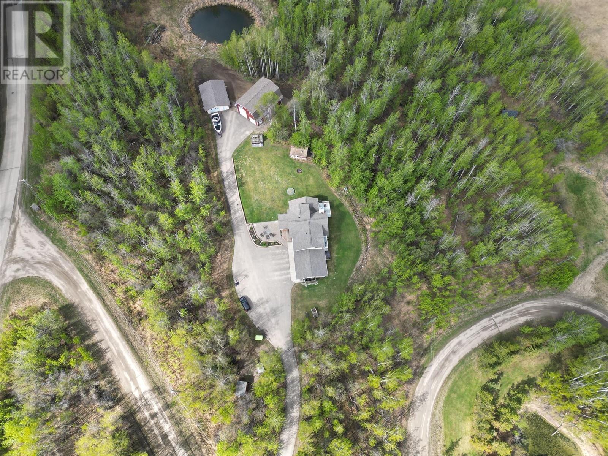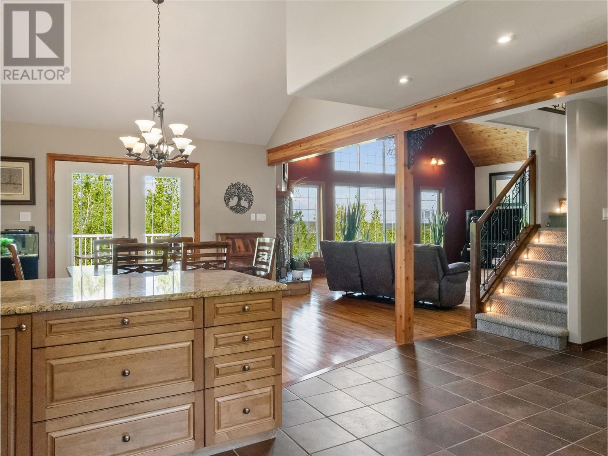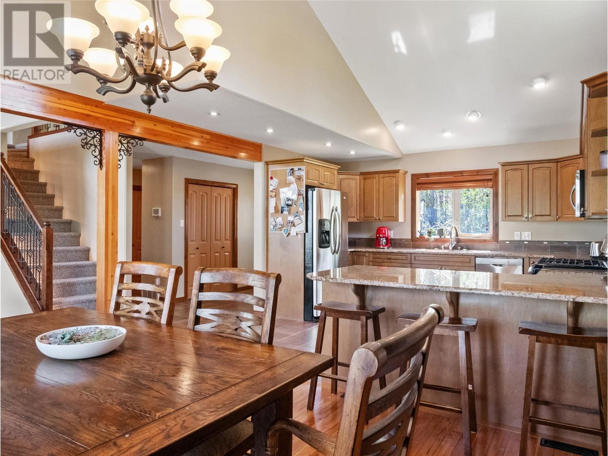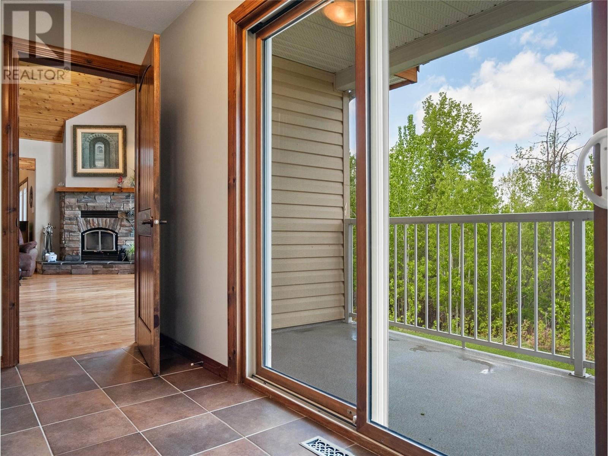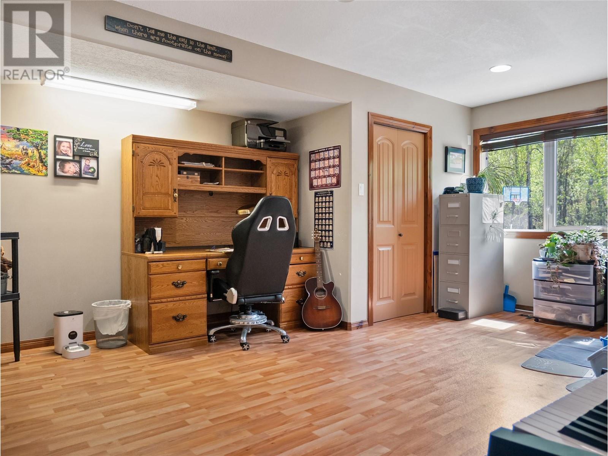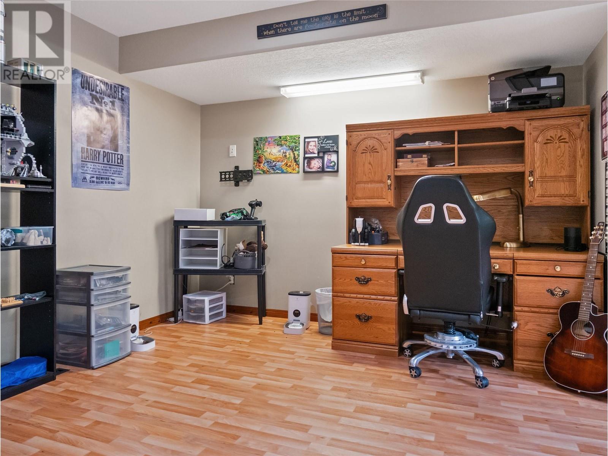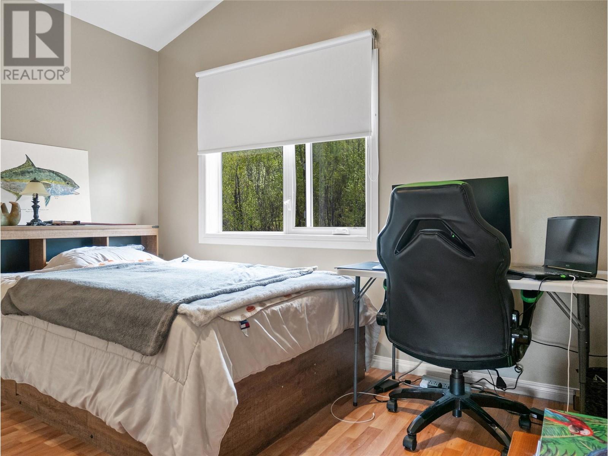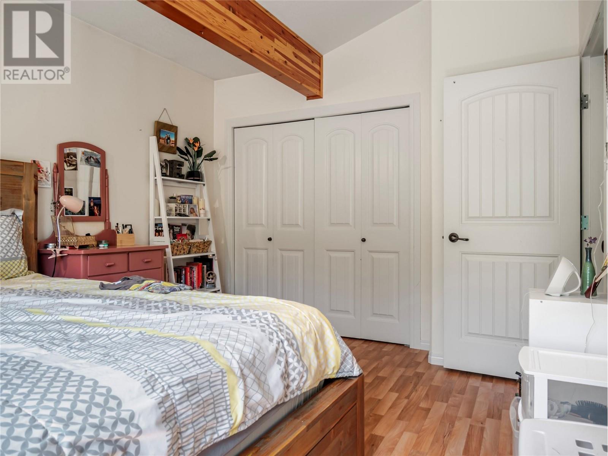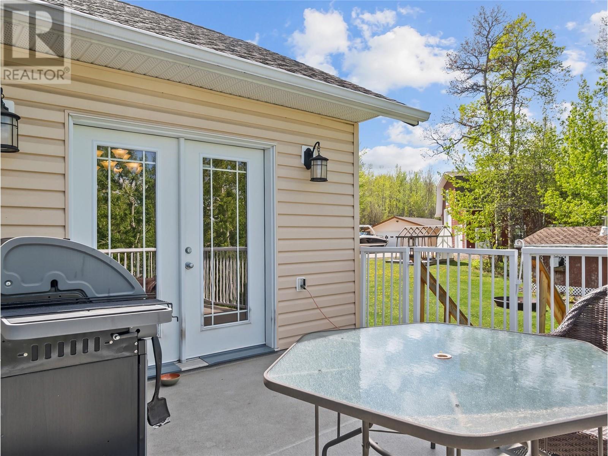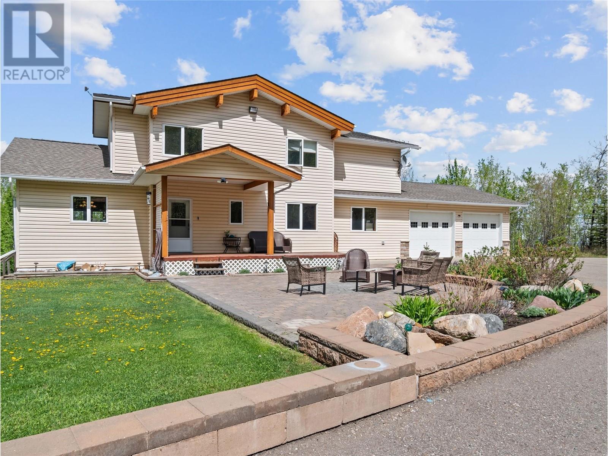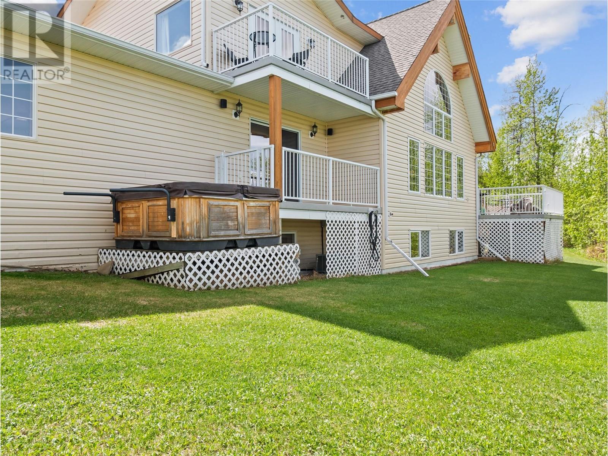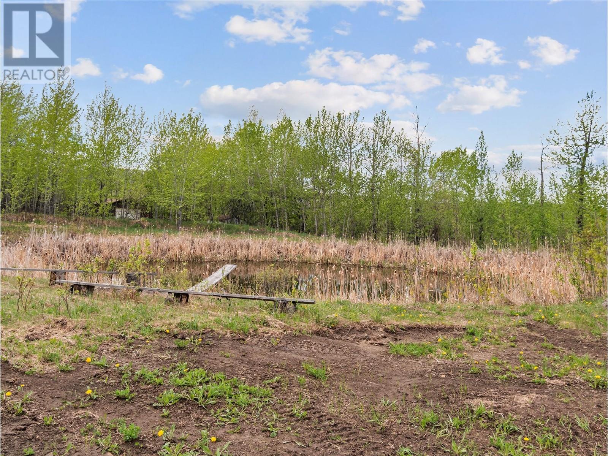Stunning Executive Family Home Nestled in the woods on 4.5 lush acres less than 7min from town with pavement to your door, including your driveway! This 2008 custom built home is over 4000SF. It features post & beam construction with warm natural wood finishing. The gourmet kitchen features solid maple cabinets, granite counters, & chef-worthy appliances. The open floor plan features striking Burmese teak floors, 24' vaulted ceiling, a stone fireplace & floor-to ceiling windows. 5 bedrooms over 3 floors plus a huge office. 3 full baths plus a half on the main. The primary bedroom features vaulted ceilings, exposed beams, private balcony, 5pc ensuite and a massive closet. Ac on the second floor. Shop space: oversize double attached garage, 24'x32' detached garage. 30'x40' shop with 14' door, mezzanine & in-floor heat. The grounds are meticulously landscaped & maintained by a drilled well that supplies the built in irrigation system. Stone retaining walls, and a flagstone patio. 2 stage septic system. Views of town plus privacy. Call now for a private showing. (id:56537)
Contact Don Rae 250-864-7337 the experienced condo specialist that knows Single Family. Outside the Okanagan? Call toll free 1-877-700-6688
Amenities Nearby : -
Access : -
Appliances Inc : -
Community Features : -
Features : -
Structures : -
Total Parking Spaces : 9
View : -
Waterfront : -
Zoning Type : Residential
Architecture Style : -
Bathrooms (Partial) : 1
Cooling : -
Fire Protection : -
Fireplace Fuel : -
Fireplace Type : -
Floor Space : -
Flooring : Hardwood, Mixed Flooring
Foundation Type : Insulated Concrete Forms
Heating Fuel : -
Heating Type : Forced air, See remarks
Roof Style : -
Roofing Material : -
Sewer : -
Utility Water : Cistern
4pc Bathroom
: Measurements not available
Bedroom
: 11'9'' x 9'1''
Bedroom
: 12'1'' x 10'5''
5pc Ensuite bath
: Measurements not available
Primary Bedroom
: 14'10'' x 13'6''
Storage
: 6'4'' x 4'9''
3pc Bathroom
: Measurements not available
Bedroom
: 13'0'' x 11'4''
Games room
: 15'2'' x 12'10''
Recreation room
: 24'0'' x 15'5''
Bedroom
: 9'3'' x 9'1''
2pc Bathroom
: Measurements not available
Foyer
: 13'6'' x 5'8''
Den
: 18'3'' x 13'5''
Dining room
: 13'5'' x 9'6''
Kitchen
: 15'10'' x 13'5''
Living room
: 23'10'' x 15'11''


