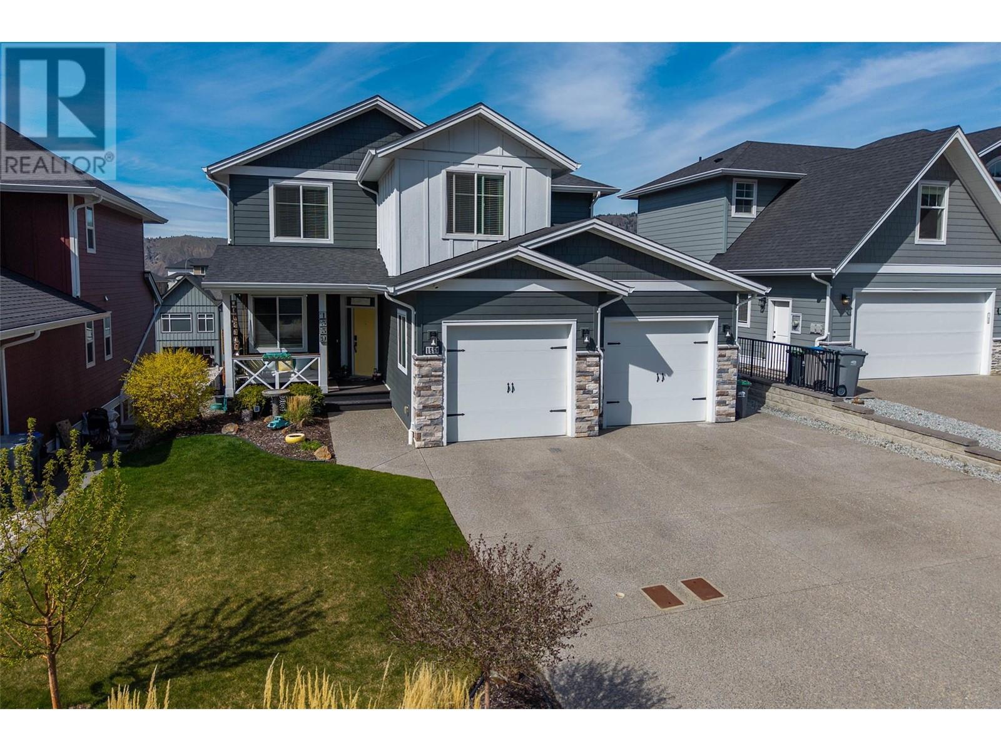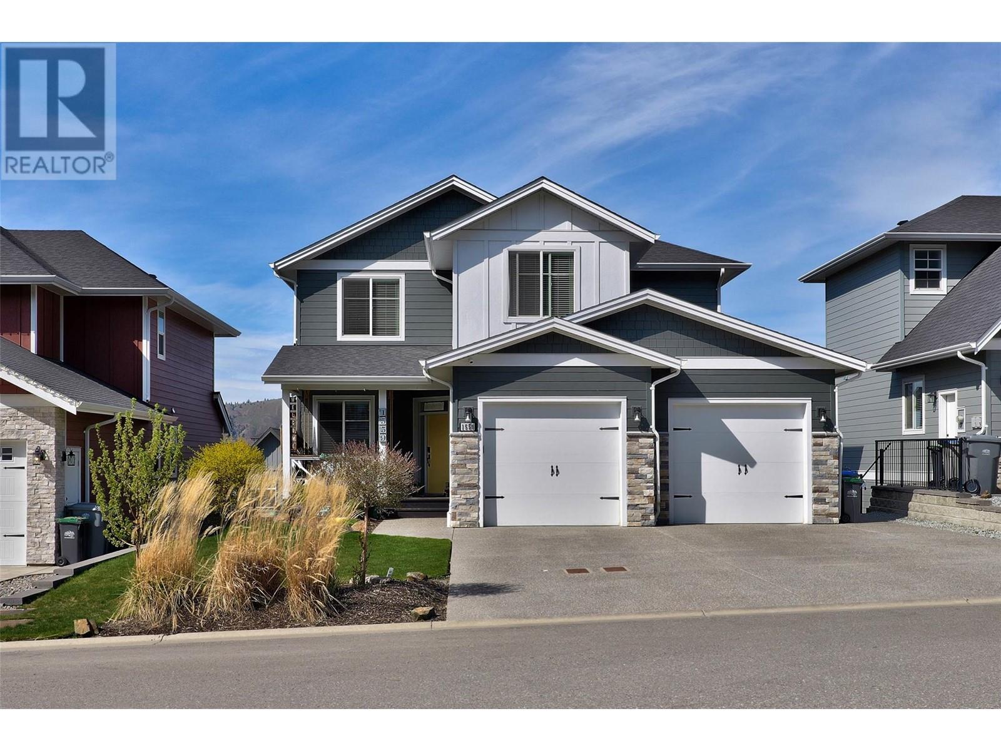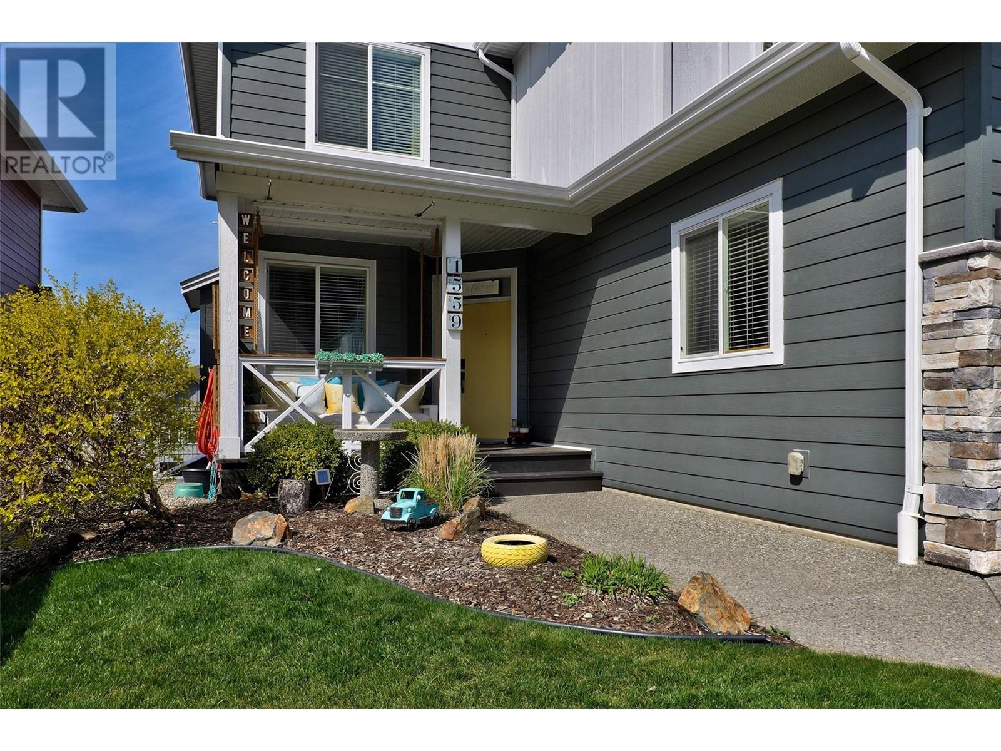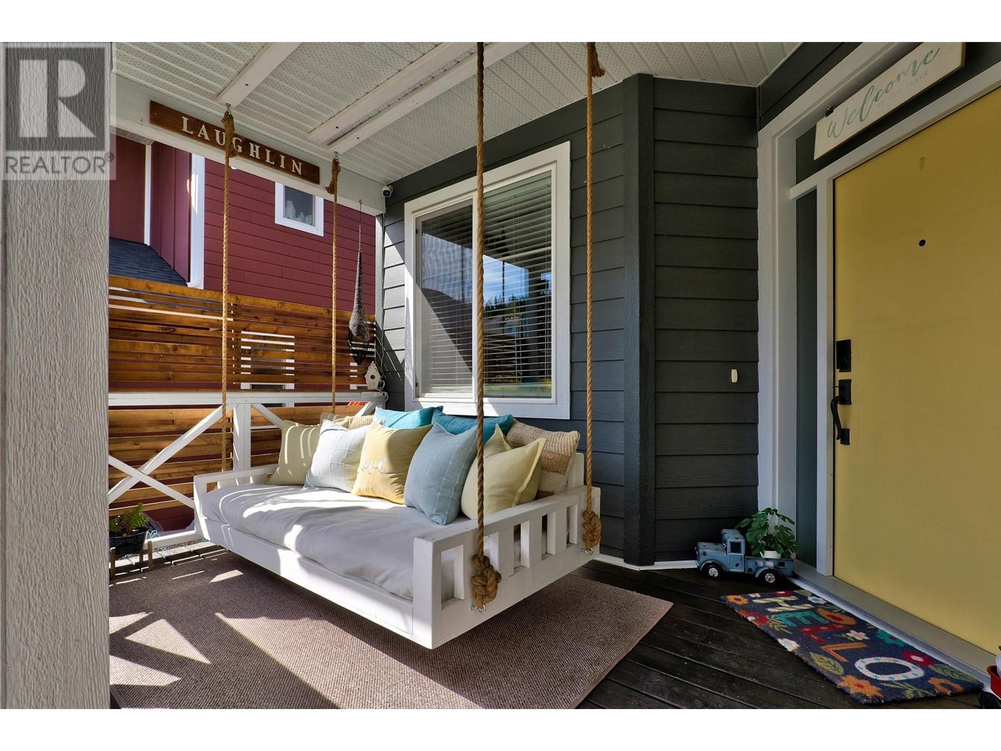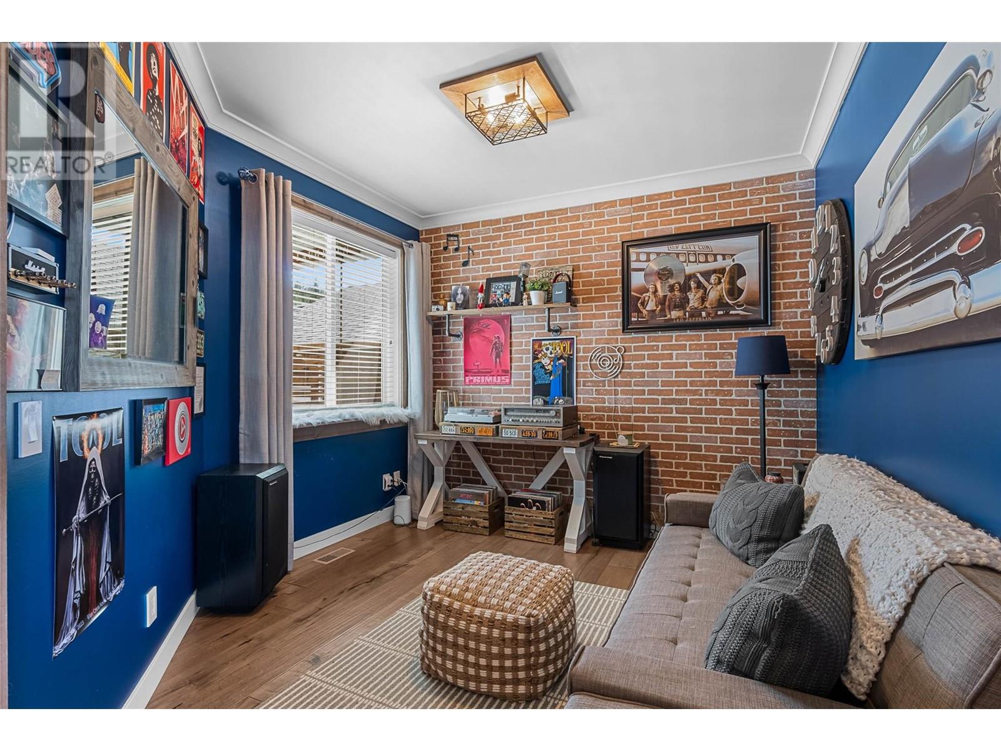Description
This executive two-storey home in Juniper West showcases a sleek, modern design with high-end finishes throughout with a 1 bedroom basement suite as a mortgage helper. Thoughtfully upgraded, the open-concept layout includes striking feature walls and offers 4 bedrooms on the upper level, along with a fully finished basement that includes a separate 1-bedroom in-law suite. A total of 3.5 bathrooms provide ample space for the whole family. Step outside to enjoy a welcoming cedar front patio and a generous 8x21 deck off the dining area—perfect for enjoying morning coffee or soaking up the afternoon sun. The bright Excel kitchen is beautifully appointed with under-cabinet lighting, wood cabinetry, quartz countertops, a central island with bar seating, and a premium appliance package. The living room features custom-built entertainment storage, while wide plank hardwood flooring, 9-foot ceilings, and vaulted accents in the spacious upstairs bedrooms add to the home’s refined feel. Juniper West offers quick access to scenic hiking and biking trails—including the renowned Kamloops Bike Ranch—as well as parks with playgrounds, tennis courts, a seasonal basketball/ice rink, and dog parks, offering something for every outdoor enthusiast. (id:56537)


